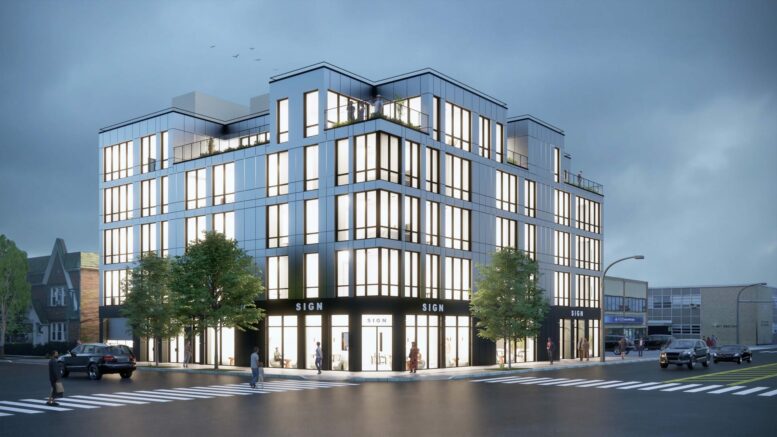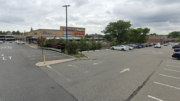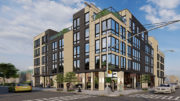A rendering has been revealed for 215-20 Northern Boulevard, a five-story mixed-use building in Bayside, Queens. Designed by Gerald Caliendo Architects and developed by Sam Eshaghoff’s West Egg Development, the structure will yield 38 units and 5,000 square feet of ground-floor retail space with 194 feet of frontage. Lions Group is the general contractor for the project, which is located at the corner of Northern Boulevard and 215th Place.
The rendering shows 215-20 Northern Boulevard’s exterior composed of floor-to-ceiling windows framed by light gray paneling. Setbacks on the fifth story are depicted lined with glass railings for private terraces, and the ground floor is enclosed in contrasting black paneling for the retail space.
Amenities will include a rooftop deck, an in-building gym, and an underground parking garage.
215-20 Northern Boulevard is located steps from stops for the n20G bus line, and a short walk from the Bayside station on the Port Washington line of the Long Island Rail Road.
The project is set for completion in 2025.
Subscribe to YIMBY’s daily e-mail
Follow YIMBYgram for real-time photo updates
Like YIMBY on Facebook
Follow YIMBY’s Twitter for the latest in YIMBYnews






Northern Blvd. between Flushing and Bayside is being transformed from 1-story retail “taxpayers” to larger buildings, often mixed use. I love the literary reference with the Gatsby “West Egg” for Great Neck.
AS THE 77 YEAR OLD – FORMER BAYSIDER (78-54 220TH PL. – UNIION TPKE AREA) – PRESENTLY AN ‘UES’ (UPPER EAST SIDER) …
I AM MOST PLEASED TO SEE A ‘STRUCTURE’ OF TASTE AND DESIGN MAKING ITS ENTRY INTO THE WORLD OF MY YOUTH.
BAYSIDE IS FOR SURE, THE ‘NEW’ GREAT NECK, AND CLOSER TO THE BIG APPLE.
BRAVO AND WELL DONE..