Façade installation is wrapping up on 125 Barclay Street, an 11-story commercial building in Tribeca, Manhattan. Designed by Switzer Group and developed by District Council 37 (DC37), the project involves the renovation and re-cladding of the 92-year-old former World Telegram Building and the construction of an additional floor above its parapet, and will yield 264,700 square feet of office space. Lilker Associates is the MEP and FP engineer and Hunter Roberts Construction Group is the general contractor for the property, which is bound by Murray Street to the north, Barclay Street to the south, and West Street to the west.
Recent photographs show the newly cladded northern and western elevations largely free of the black netting and scaffolding that completely enshrouded the building at the time of our last update in early October. The new façade consists of reflective floor-to-ceiling glass with columns of brown ribbed paneling. Glass railings have been added along the edge of the roof terrace on the tenth floor, and gray cladding has enclosed the bulkhead above the 11th story.
125 Barclay Street’s renovation will feature three new rooftop terraces, two new entrances along Barclay and Murray Streets, and a new liner wall and drainage system in the cellar level, among other overhauls. The cellar, ground floor, and new 11th story will receive glazing and millwork finishes, terrazzo flooring, and glass partitions. The development team is aiming for LEED Gold and WELL Building certifications.
The below renderings from Hunter Roberts Construction Group’s website depict the landscaped 10th-floor terrace and 11th-floor addition. These spaces will offer tenants views up and down West Street and of the World Trade Center and Battery Park City to the west and south.
The property is a short walk from the World Trade Center and Brookfield Place office complexes, as well as a host of subway lines scattered across the Financial District and Tribeca including the 1, 2, 3, A, C, E, R, W, and PATH trains.
125 Barclay Street’s anticipated completion date is slated for the spring of 2024, as noted on site.
Subscribe to YIMBY’s daily e-mail
Follow YIMBYgram for real-time photo updates
Like YIMBY on Facebook
Follow YIMBY’s Twitter for the latest in YIMBYnews

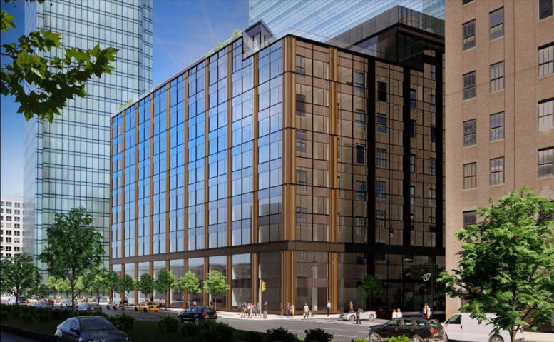
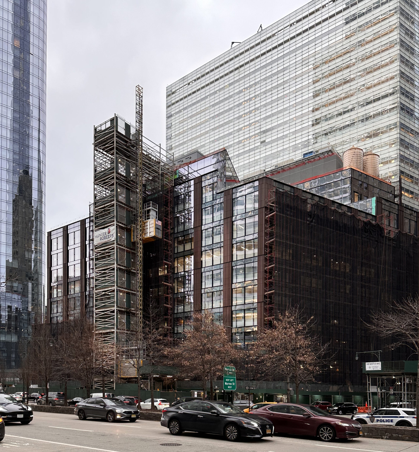
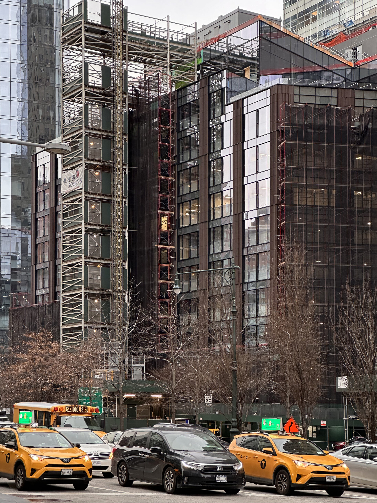
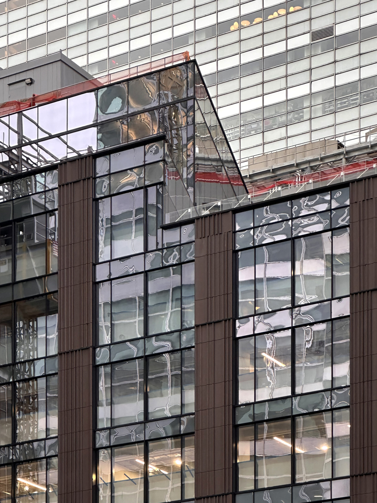
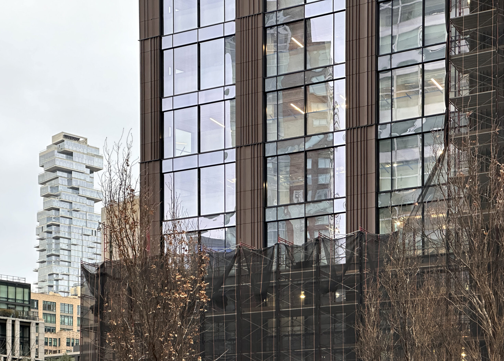
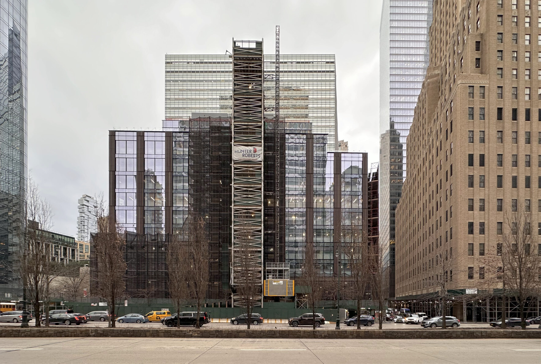
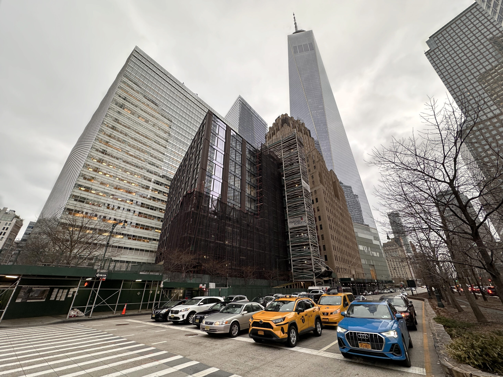
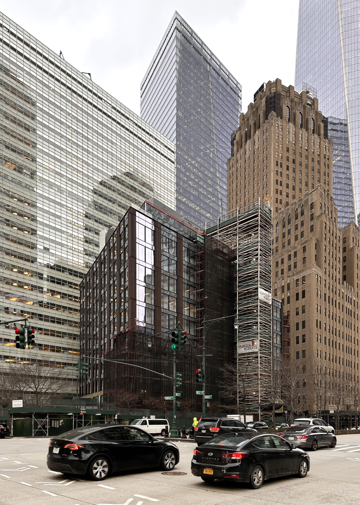
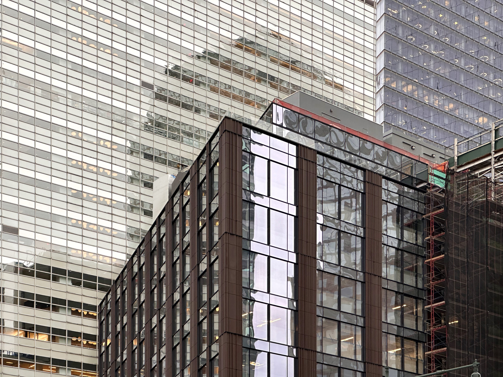
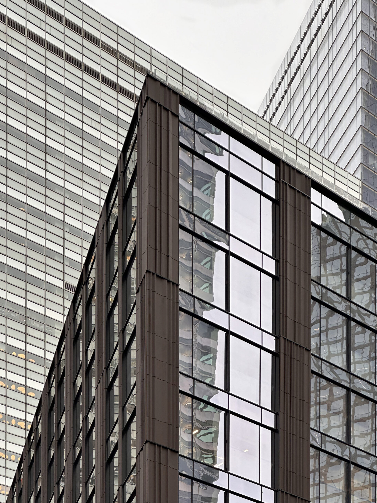
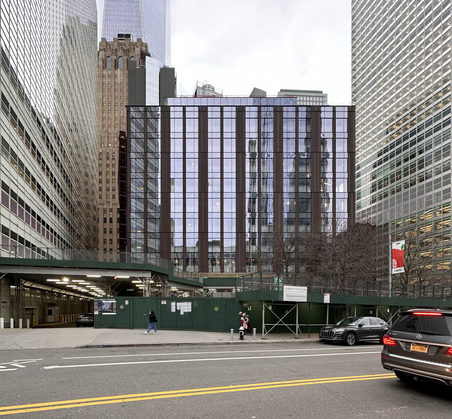
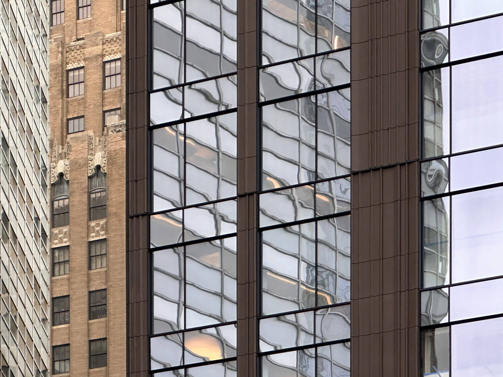
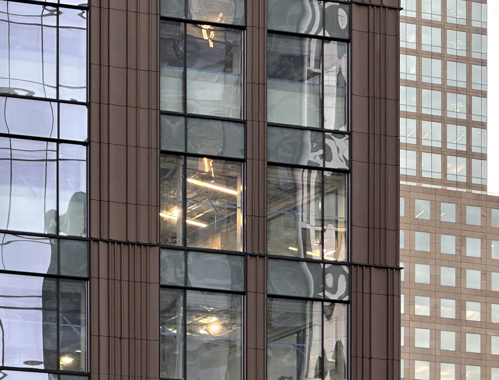
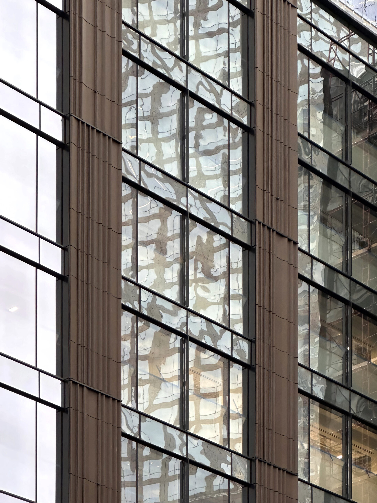
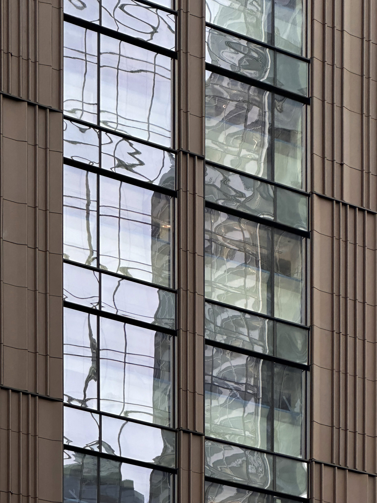
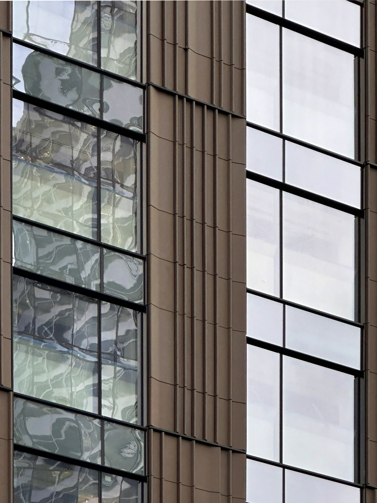
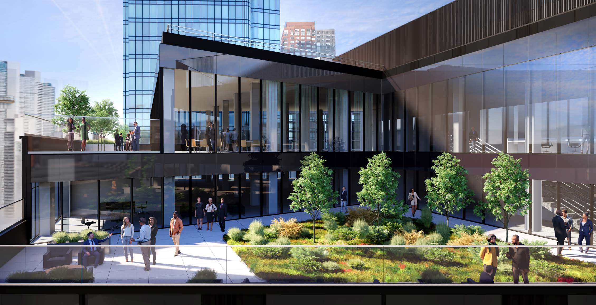
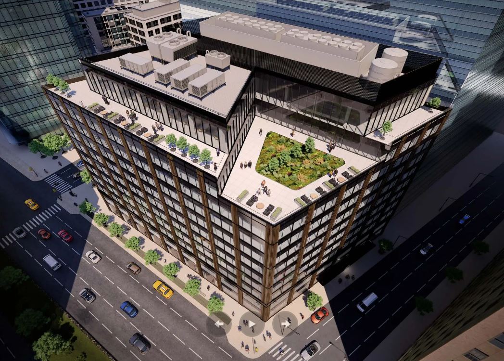
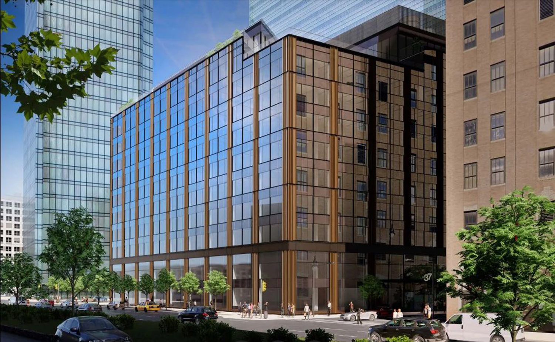




The sad thing we have DC 37 leaders who kept this project in the dark for years but steady take and want to raise our Union dues.
This whole project is a damned shame.
Garish & without design skill. Tacky redo of a 100-yo structure. People will live in anything.
Anything goes.
Excellent! Because it’s near the building World Trade Center, this new wall cladding will enhance the dark tones; and make them stand out much more: Thanks.
Another piece of New York history becomes a generic glass building. The LPC is worthless.