Construction is complete on The Rockwell, a 13-story residential building at 2688 Broadway on Manhattan’s Upper West Side. Designed by Hill West Architects and Whitehall Interiors, and developed in collaboration by Toll Brothers, which also served as the general contractor, and Sculptor under the 2686-2690 Broadway LLC, the structure yields 81 condominium units in studio to three-bedroom layouts and ground-floor retail space that is slated to be occupied by a CVS Pharmacy. The property is located at the southeast corner of West 103rd Street and Broadway.
The scaffolding, black netting, and wraparound sidewalk shed have been removed from the building since our last update in March 2023, revealing the finished appearance of the Belden Tri-State Building Materials-supplied brick façade on the western and northern elevations. The lower levels feature a grid of square windows with gold-hued frames and mullions, while the top of the building utilizes more expansive stretches of floor-to-ceiling glass. The upper stories also incorporate symmetrical stepped setbacks topped with terraces that will provide views of the surrounding neighborhood.
The retail frontage and main entrance along West 103rd Street feature floor-to-ceiling glass surrounded by gold-hued mullions, paneling, and ventilation grilles.
The southern elevation is left mostly blank with a white and gray paneling system.
Amenities at The Rockwell include a 24-hour attended lobby, a residential lounge, a private landscaped terrace, a private dining room, a fitness center, a children’s playroom, a screening room, a music room, a pet spa, and a communal outdoor rooftop terrace furnished with barbecue grills.
Ryan Serhant of SERHANT is in charge of sales and marketing the homes.
The Rockwell is conveniently located directly adjacent to the 103rd Street station, served by the local 1 train. Also nearby are the B and C trains at the 103rd Street station to the east along Central Park West.
Subscribe to YIMBY’s daily e-mail
Follow YIMBYgram for real-time photo updates
Like YIMBY on Facebook
Follow YIMBY’s Twitter for the latest in YIMBYnews

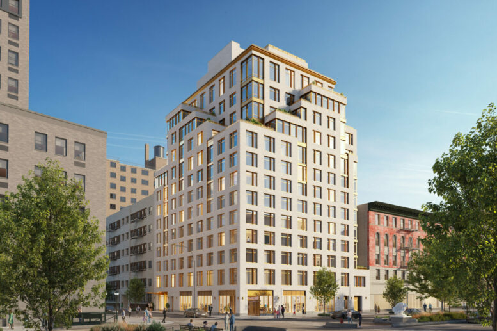
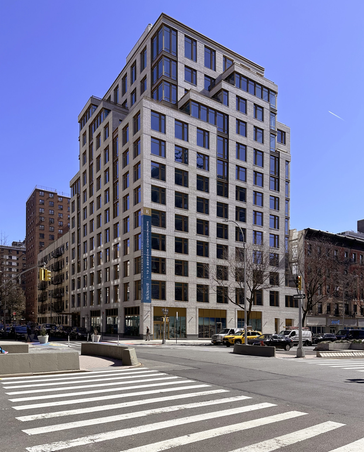
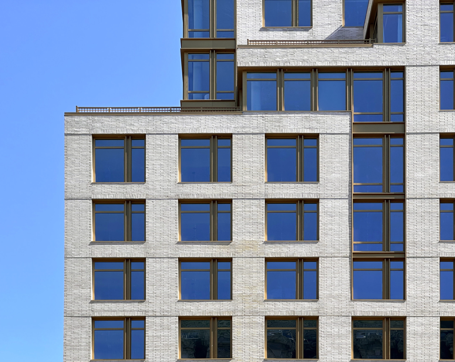
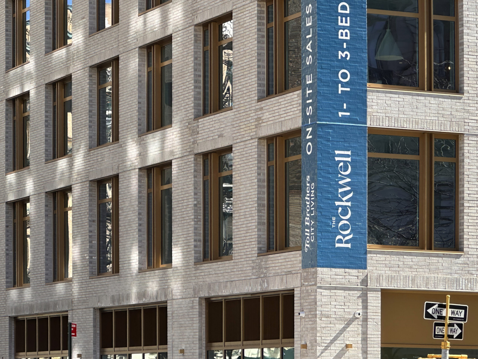
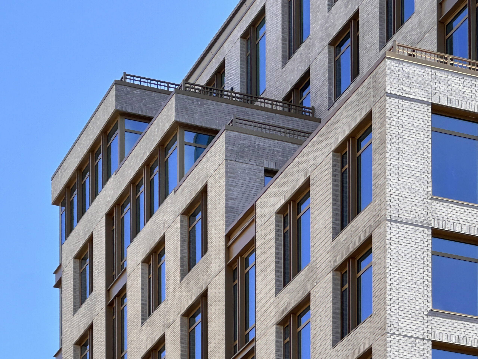
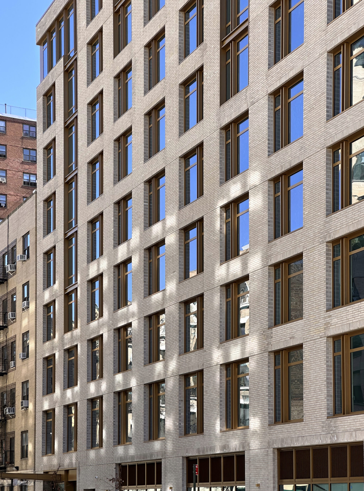
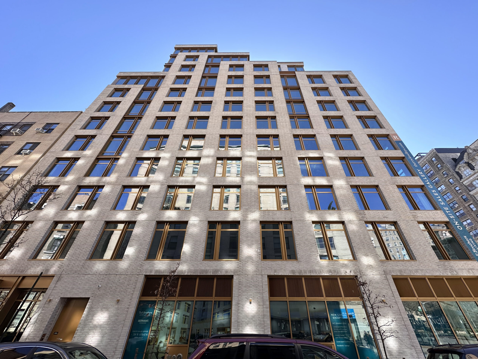
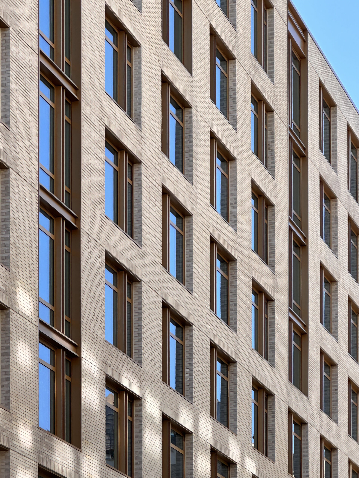
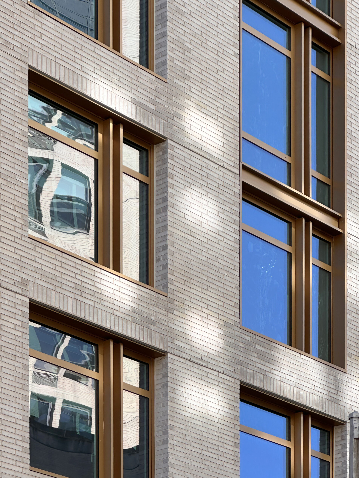
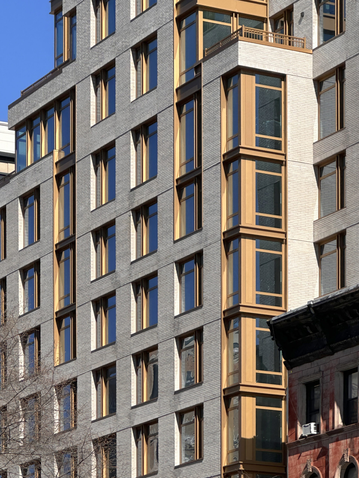
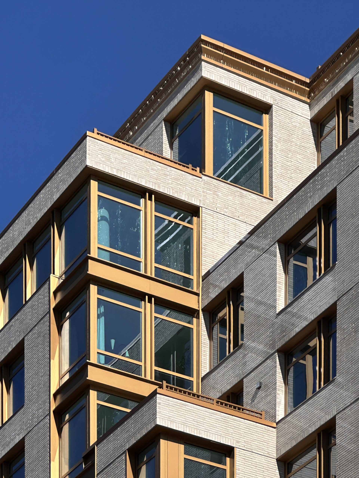
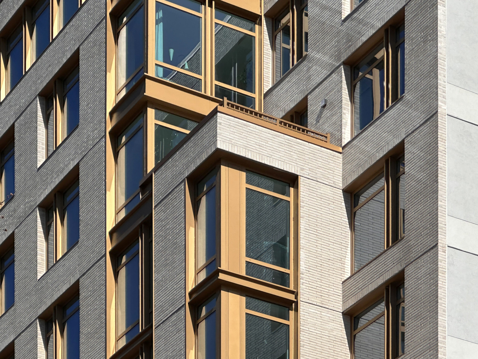
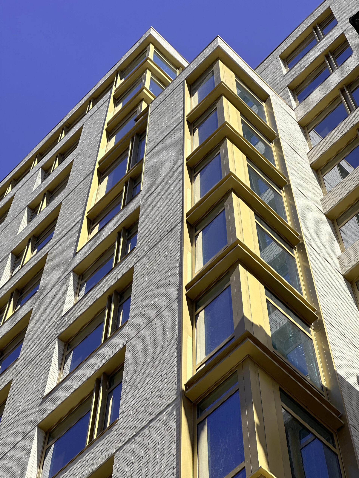
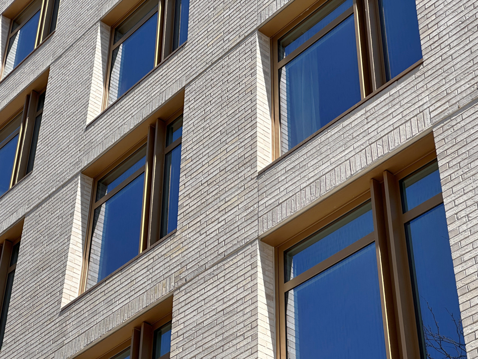
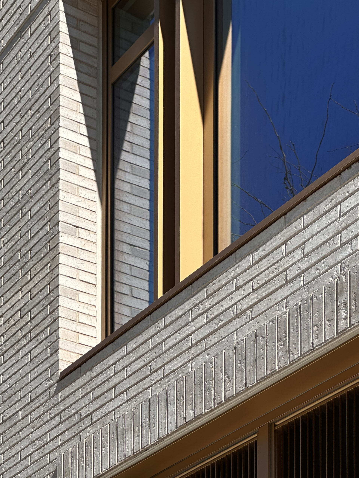
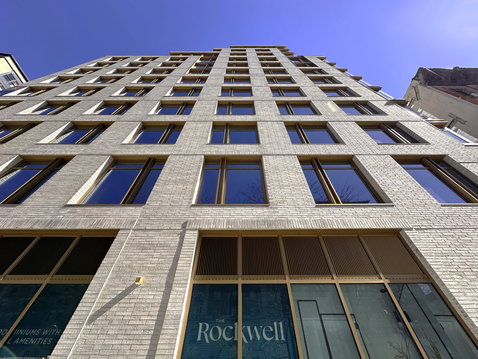
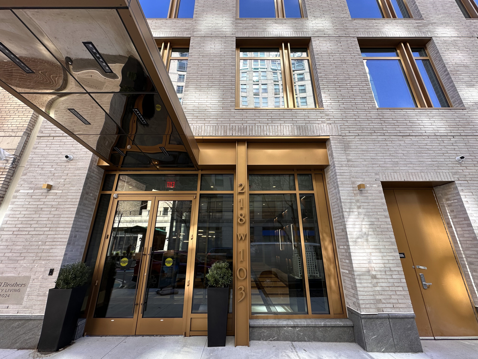
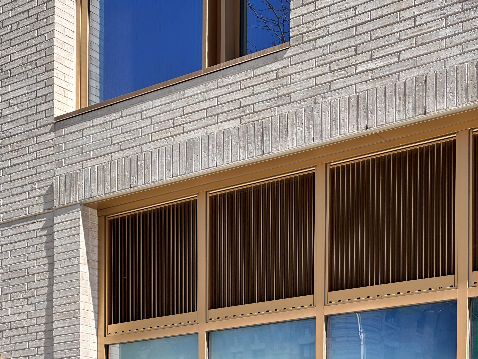
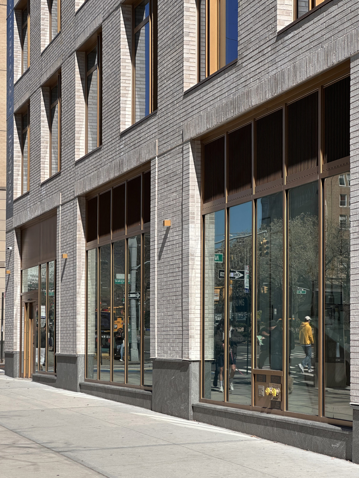
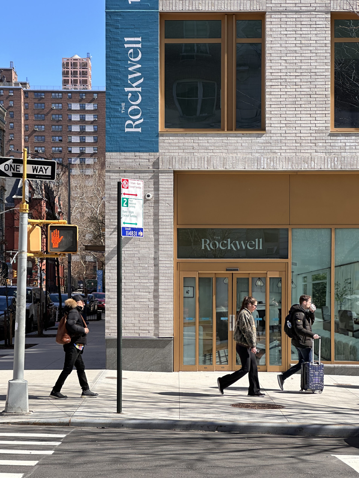
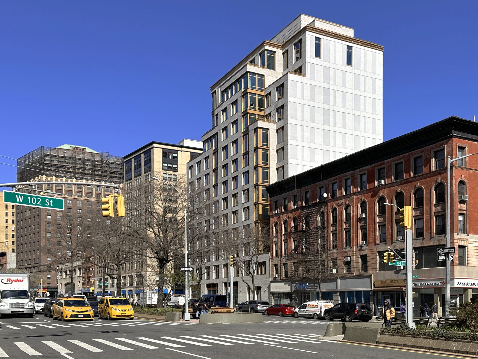




Wow. Gorgeous final product and exceptional how close they got to the rendering thats not easy to do well done
Glad they put a greater effort into that lot line wall on the south side than most developers do that just leave it blank and as rough concrete walls
Isn’t that mostly negated though by pulling back the street wall in the corner revealing the older building party wall and then doing nothing to help mask it?
This building is of the best new additions to the Broadway streetscape. No cantilevers and zig-zags, or gross massing. It says “upper west side” in the most polite way.
On the exact amount of gold-hued frames, it was not forbidden to reflect its history and luxuriously brightened: Thanks to Michael Young.
Time for the NFA nit-pick of the day:
The building looks mostly great except for the setback revealing the ghastly neighboring party wall with the assumption there are no plans do do anything about…
…and the stone plinths at the base look cheap and ham-handed and the lousy thin drip cap flashing right above it makes it look even worse. How long before those brick weeping holes are stuffed with garbage and gum?
Yes—setback, against red building. Why not 5-6 stories to equal/exceed adjacent roof height? Best case now—cool mural.
This is really a much better than average new design, and it almost makes up for the beautiful historic building destroyed for it.
I like this very much. The boxy solidness of this and brickwork give it a satisfying Upper West Side vibe. But I hesitate to research what was destroyed in order to build it.
A nice looking group of 5 story Romanesque Revival tenements was demolished for this
actually I would say Renaissance Revival come to think of it.
Please include the cross streets in your messages. Thank you, in advance.
Re-read the end of the first paragraph. It’s right there