The City of Newark Zoning Board has granted approval for the construction of the Summit Tower, a 41-story residential skyscraper planned for 200-208 Market Street in Newark, New Jersey. Designed by INOA Architecture and developed by KS Group, the 515-foot-tall structure will yield 514 units, with 20 percent of the inventory reserved for affordable housing, as well as 142 valet-operated parking spaces. The property will span the block between Market Street and Edison Place, which is directly adjacent to Prudential Center. The project has also previously secured approvals from the Federal Aviation Administration and the Newark Landmark Historic Preservation Commission.
Renderings showcase a striking design incorporating staggered blocks of curving glass volumes interspersed with finished concrete. The skyscraper culminates in a slanted crown with a landscaped terrace.
Units at the Summit Tower will come in studio to two-bedroom layouts. The property will also offer a variety of amenities including a spa, swimming pool, fitness center, and several lounge areas and entertainment spaces.
The Summit Tower is located a short walk from Newark Penn Station, which is served by PATH, NJ Transit, and Amtrak trains.
Subscribe to YIMBY’s daily e-mail
Follow YIMBYgram for real-time photo updates
Like YIMBY on Facebook
Follow YIMBY’s Twitter for the latest in YIMBYnews

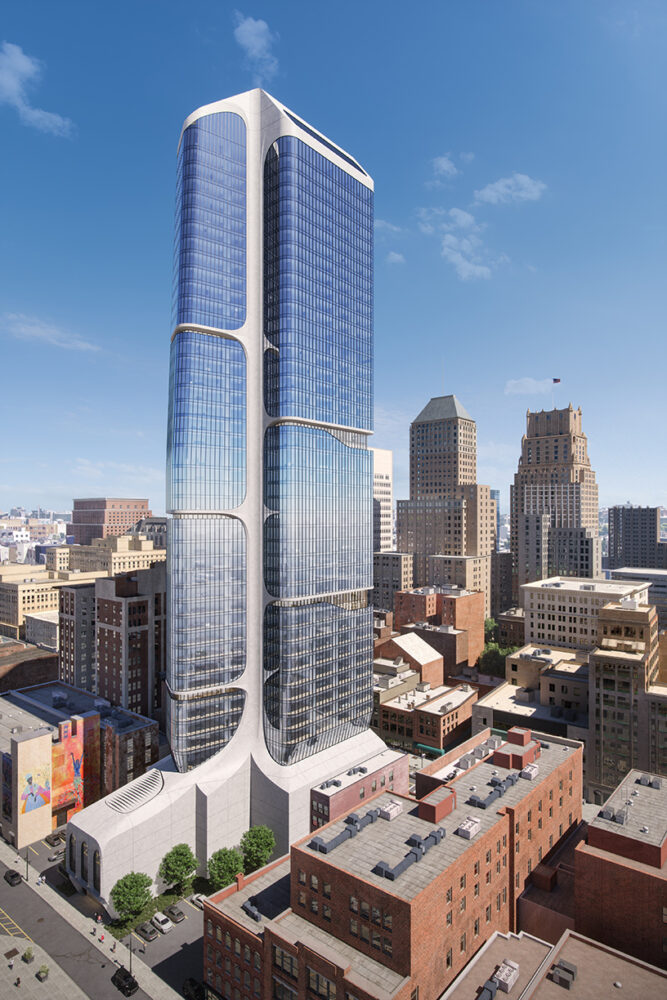
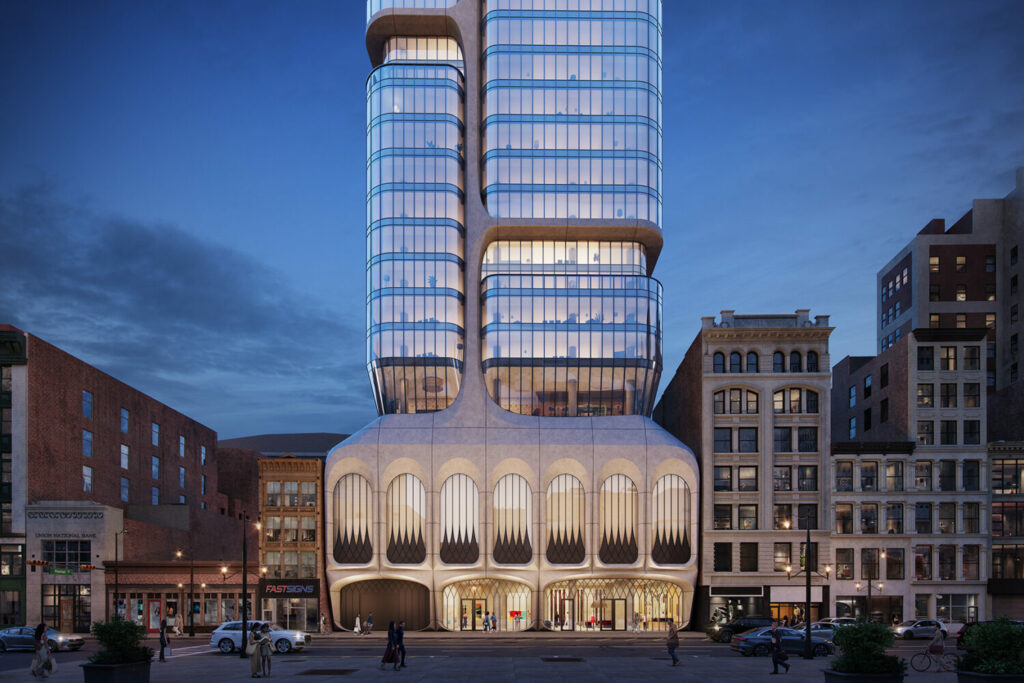
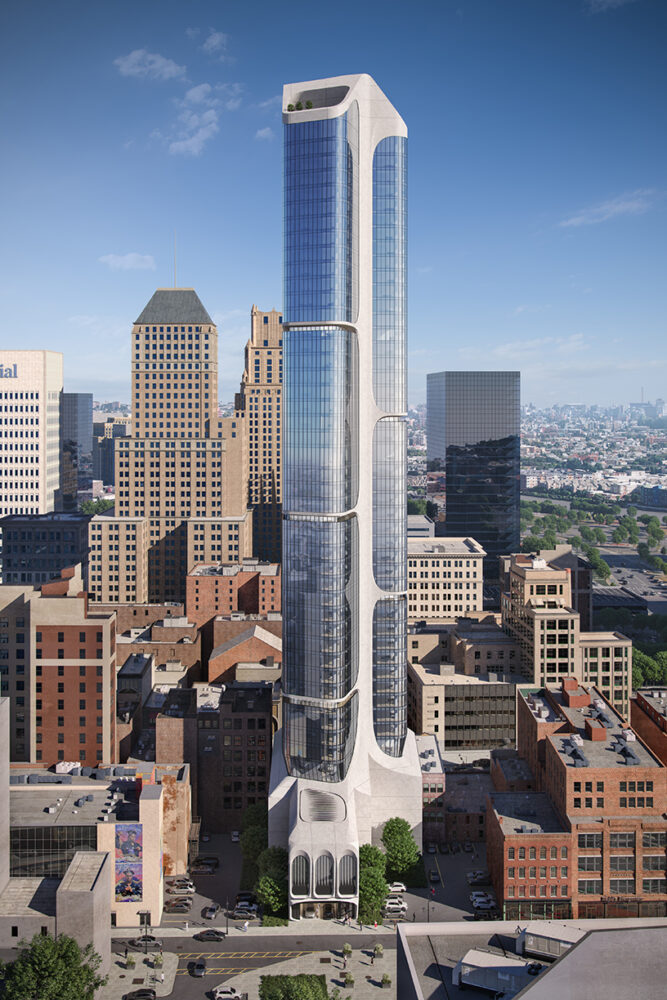
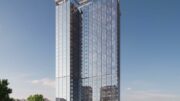
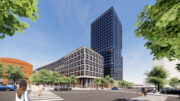
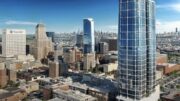
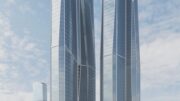
Too bad it wont look anything like that when they finish it but good for Newark hope they see more of this!
Umm, wow. This is truly interesting and hopefully won’t be valued engineered into a mistake.
I think it’s best feature is how “seamlessly” it fits into that neighborhood. I actually had to look at the photo twice to FIND IT?
🤔🤣😂🤣😂
so they are just supposed to make crappy newark buildings so it can “fit in”? you only do that if a neighborhood or a city has consistent beautiful buildings.
Relax… relax…
it’s called SARCASM!🙄
But it DOES overpower and dominate everything within 2 blocks, so it really DOESN’T fit in!
This is stunning, hope they actually build it. Wish we could do stuff like this in NYC.
“wish we could do stuff like this in NYC” who is “WE” and developer can commission an architecture that looks like watered down ZAHA …. and hopefully they won’t.
Great that Newark is getting a tall tower with apartments in it’s downtown…too bad it has to look like darth vador.
I love the futuristic look with organic lines.
Looks like a PS5
What the h*** is in all that dead white space at the bottom? What it needs is stores to liven up the street.
Wow stunning. Almost cathedral-like.
Parking garage is the white space. Compared to other parking podiums, they actually do a great job of hiding the parking here. Should see some of the parking podiums they propose in Florida.
maybe I missed it, but where’s the part about the plans for improving the capacity of the public transit system to accommodate the added burden of this many people? Add up the new housing built or on the way between Newark, Harrison, JSQ, Grove and Exchange Place – and you can see there a transportation nightmare coming at the speed of a charging gray rhino – but there is virtually nothing even remotely likely to address it.
Newark NJ population
1950. 438k. peak
1980. 329k
2000. 273k
2023 estimate 282k
Outside the NYC city limits, this location may have the best mass transit connections in the country.
For a city like Newark, this is like a complete surprise to see and not somewhere like Jersey city at least
Go for it Newark
Newark needs more like this to reestablish it’s identity as a major city and instill pride in its residents.