Excavation has begun at 556 Baltic Street, the site of an 11-story residential building in Gowanus, Brooklyn. Designed by Input Creative Studio with Baltic Residence LLC as the owner, the 123-foot-tall structure will span 68,808 square feet and yield 92 units with an average scope of 691 square feet, as well as 5,231 square feet of commercial space and a 31-foot-long rear yard. The site is bound by Baltic Street to the north, Butler Street to the south, and 3rd Avenue to the west.
Photographs from mid-April show crews beginning to unearth the L-shaped parcel, which flanks a Cube Smart storage facility on the southern end and a low-rise residential building to the north. Several pieces of machinery have arrived on site as work ramps up.
The rendering in the main photo is oriented looking south and shows the building primarily clad in a reflective glass curtain wall with a dense grid of mullions. Setbacks are positioned on the southern end of the sixth floor and at the tenth story, and stacks of balconies protrude from all three corners along the western side of the building. The structure culminates in a flat parapet, which is depicted adorned with a stained glass water tower sculpture.
The nearest subway station from the development is the Atlantic Avenue-Barclays Center station to the northeast, serving the B, D, N, Q, R, 2, 3, 4, 5, and Long Island Rail Road.
55 Baltic Street’s anticipated completion date is slated for 2025, as noted on site.
Subscribe to YIMBY’s daily e-mail
Follow YIMBYgram for real-time photo updates
Like YIMBY on Facebook
Follow YIMBY’s Twitter for the latest in YIMBYnews


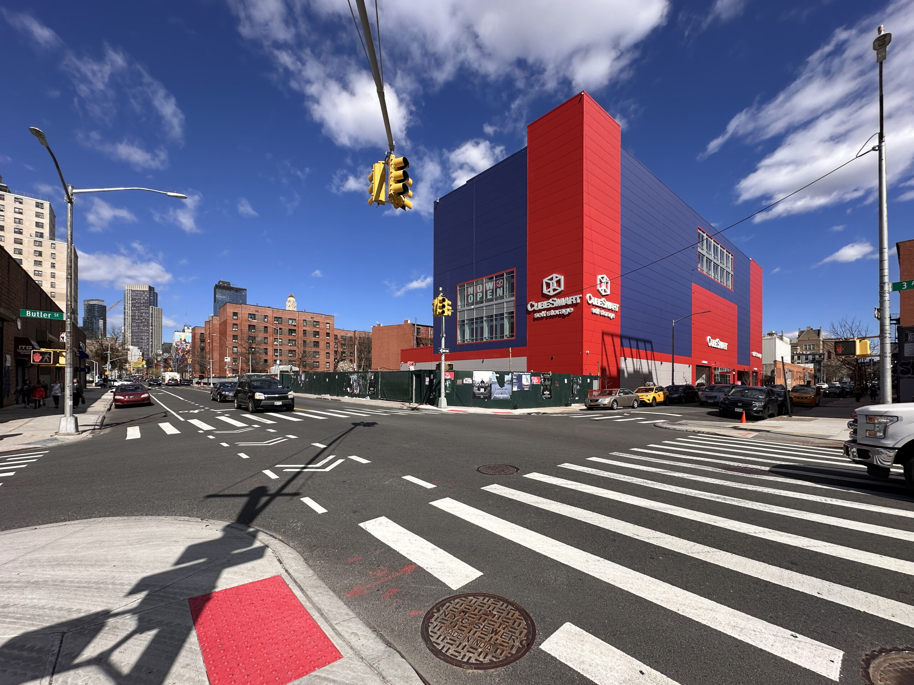
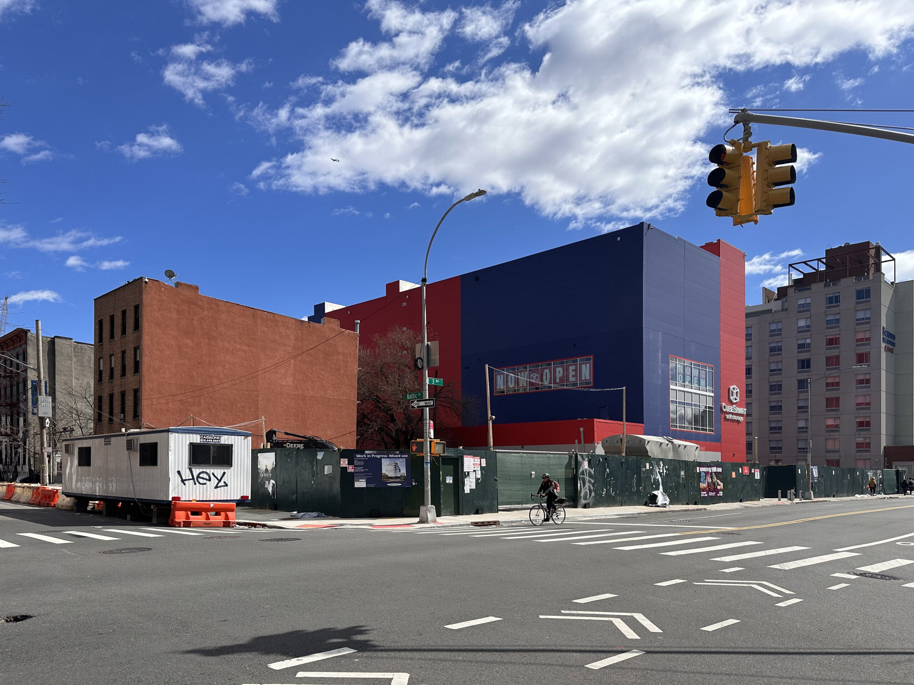
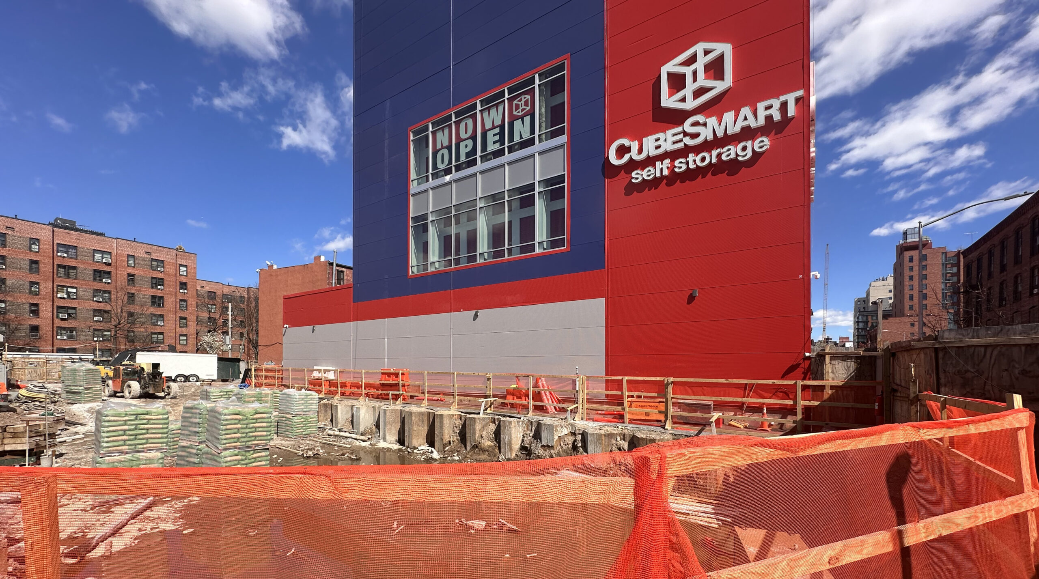
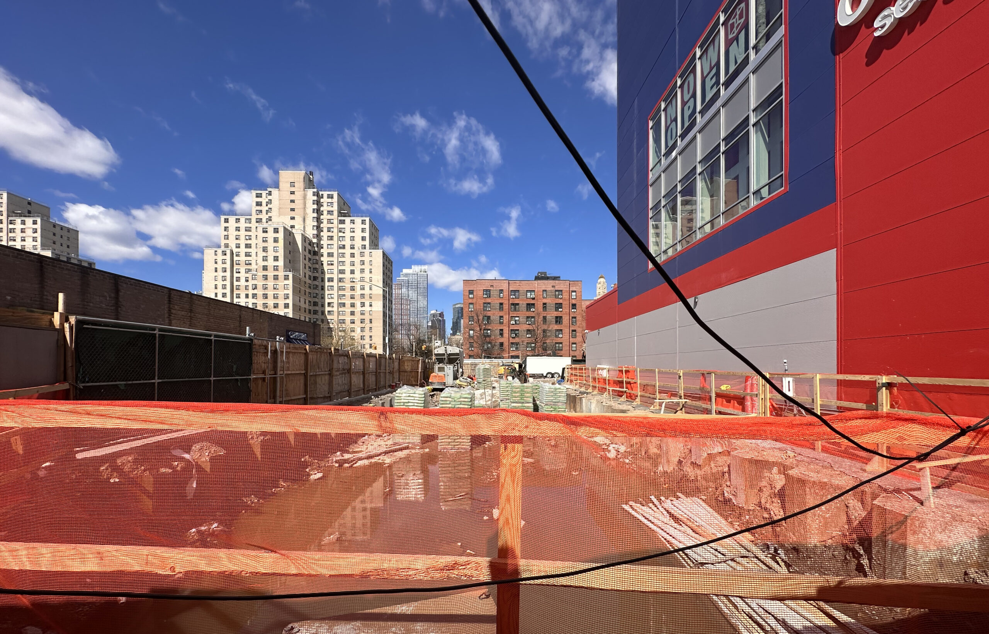
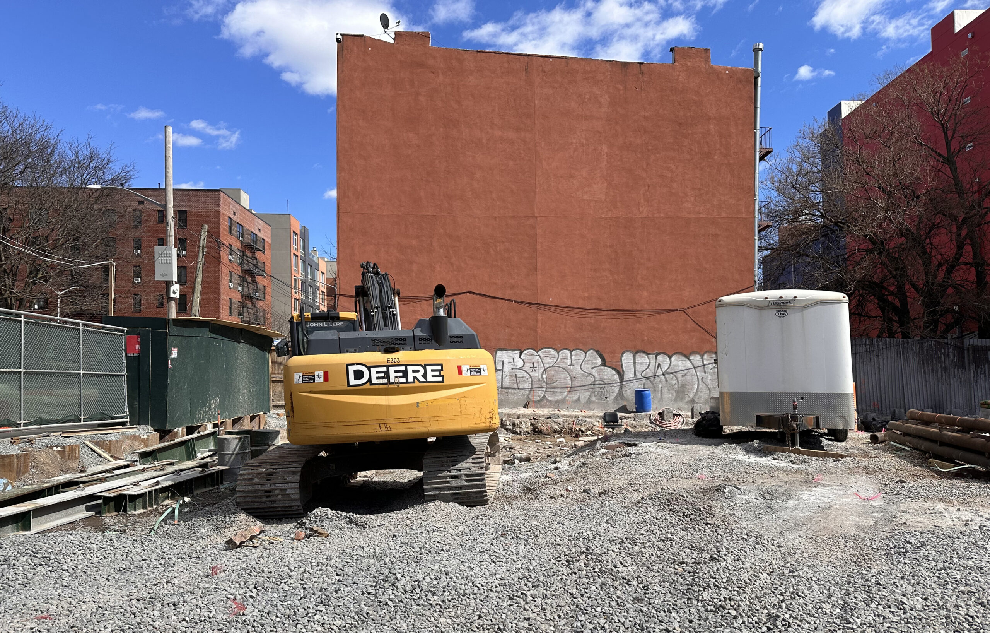
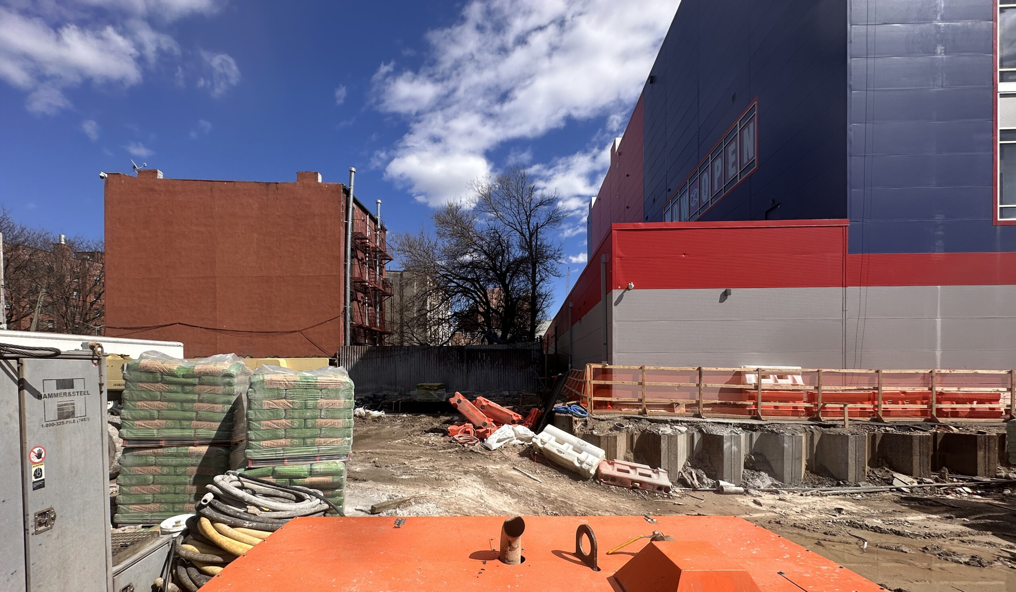




Residential? Could have fooled me. Getting real tired of these all glass buildings.
Even the CubeSmart looks more welcoming
They needed more Input.
Just terrible…
The 1980s called…
Mismatched stained glass water tower, is it art? Thanks.
Surgical-medical building in Phoenix, 1988.