Renderings have been revealed for The Henry Residences, an 18-story residential building under construction at 211 West 84th Street on Manhattan’s Upper West Side. Designed by Robert A. M. Stern Architects with Hill West Architects as the architect of record and developed by Naftali Group, which purchased the property for $71 million in 2022, the 209-foot-tall structure will span 154,598 square feet and yield 45 condominium units with an average scope of 3,371 square feet, as well as 2,898 square feet of ground-floor retail space, a cellar level, and 17 enclosed parking spaces. The building has nearly 250 feet of frontage along West 84th Street from the corner of Broadway to the middle of the block.
The first two renderings focus on the upper stories of the tower, which will rise on the western end of the parcel. These top levels feature a nearly symmetrical massing with terraces and balconies lined with glass and metal railings and populated with trees and shrubbery. The fenestration is composed of floor-to-ceiling windows with some arched openings, and the bulkhead has chamfered corners and a doorway leading to the landscaped roof deck.
The main entrance will be located at the center of the southern elevation along West 84th Street, and is shown flanked by two large light fixtures and topped with a curved sidewalk canopy within the outline of the double-height arched window. A garage entrance will sit directly to the right of the entrance. The ground-floor façade features thick cornices and stone blocks carved with angled surfaces to accentuate the contrast of sunlight and shadow.
A list of residential amenities has yet to be disclosed, though the following images depict an indoor lounge with a fireplace connecting to a private outdoor garden, a two-lane bowling alley, an indoor basketball court, a cinema, and an indoor pickle ball court illuminated by skylights.
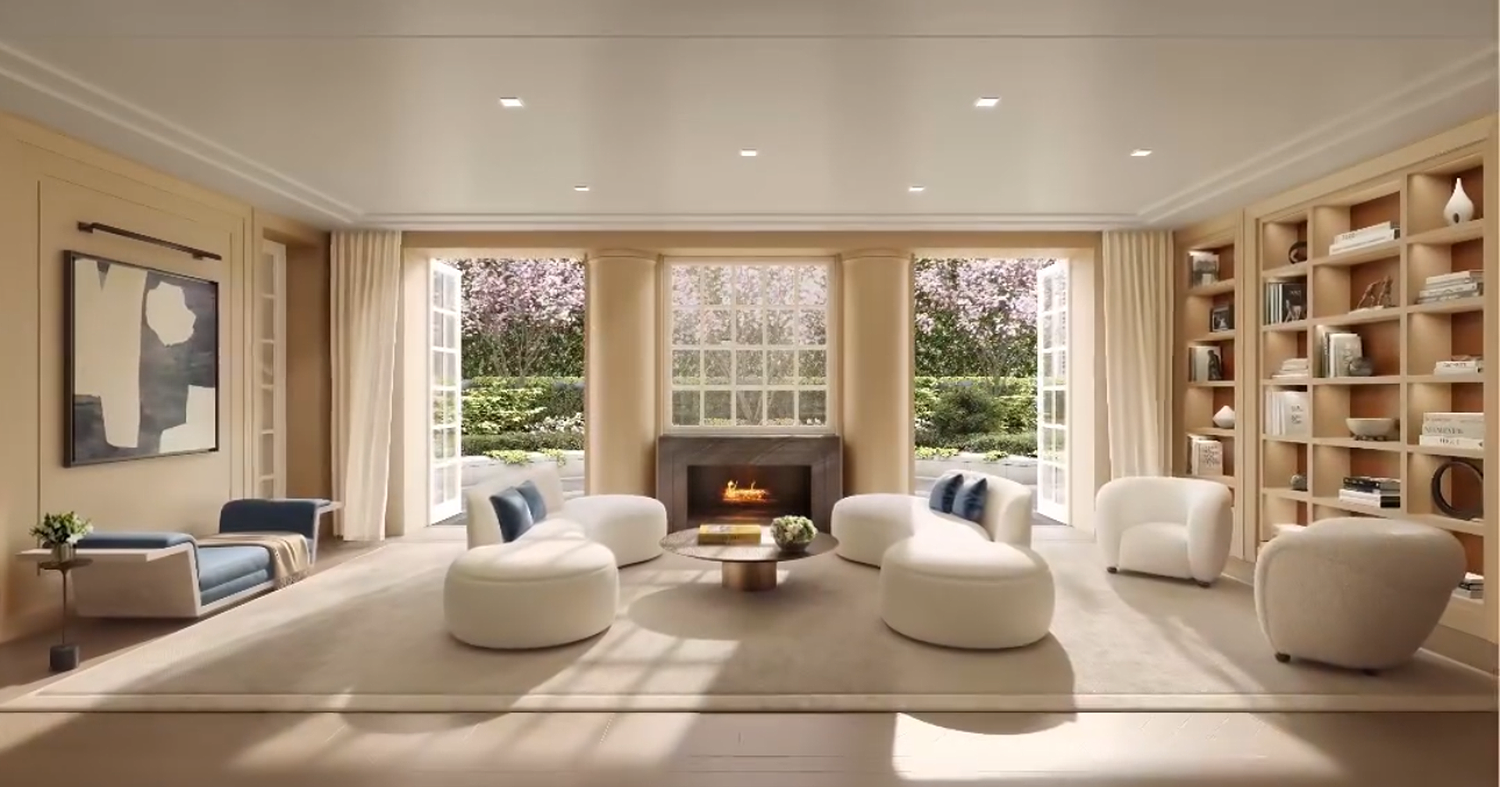
The residential lounge and outdoor garden for The Henry Residences. Designed by Robert A. M. Stern Architects.
A roof terrace atop the low-rise podium will be lined with planters and furnished with outdoor seating, a fire pit, a grilling station next to an al fresco dining setup.
The black and white diagram below is posted on the construction board and shows both the main tower and the conjoining podium annex taking up the remaining eastern half of the land.
The site is located two blocks south of the 86th Street subway station, served by the local 1 train.
211 West 84th Street’s anticipated completion date is slated for spring 2026, as noted on site.
Subscribe to YIMBY’s daily e-mail
Follow YIMBYgram for real-time photo updates
Like YIMBY on Facebook
Follow YIMBY’s Twitter for the latest in YIMBYnews

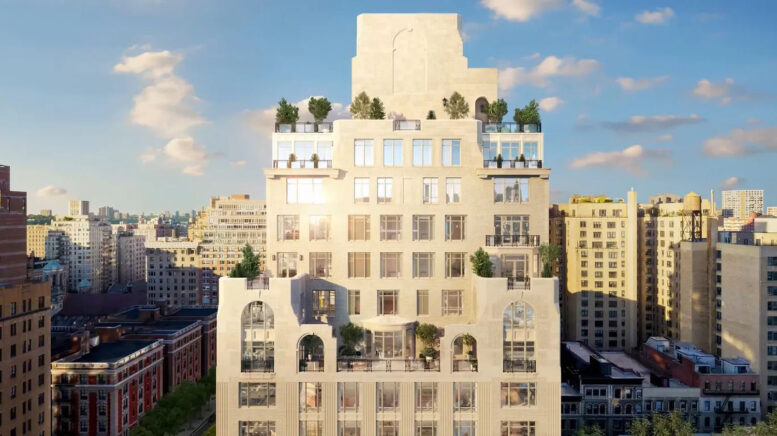
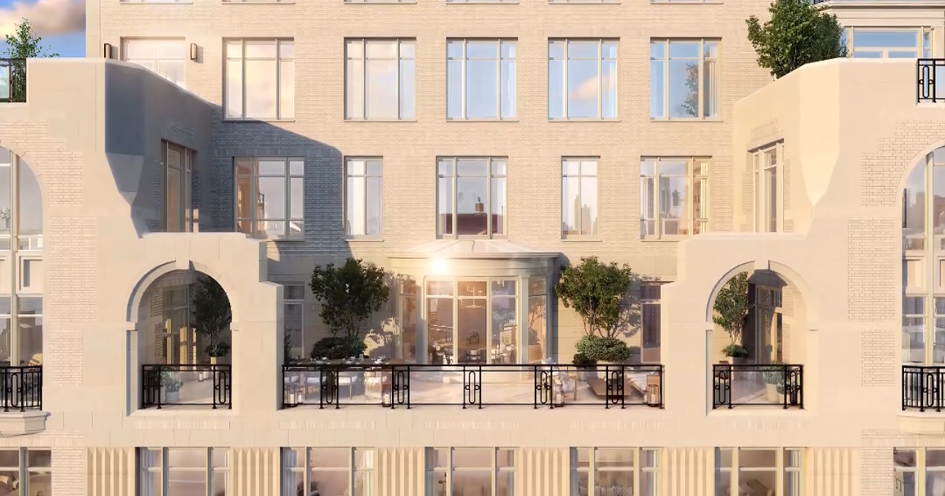
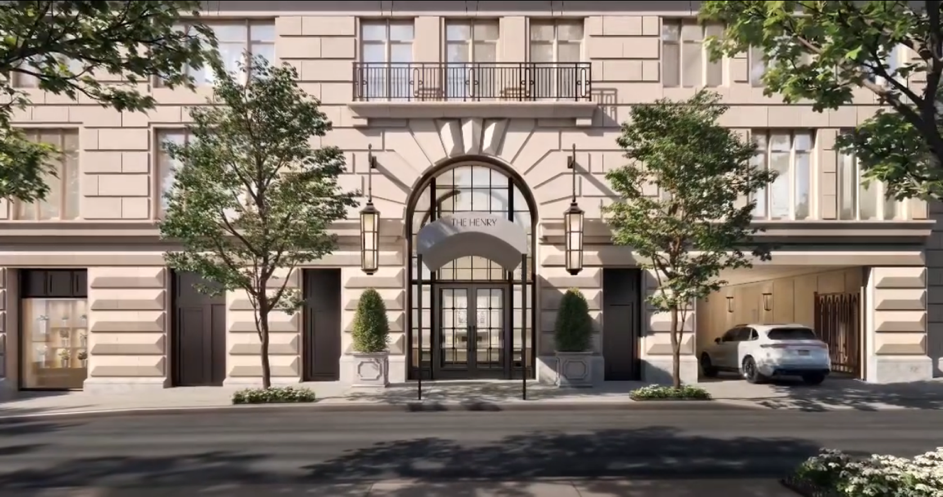
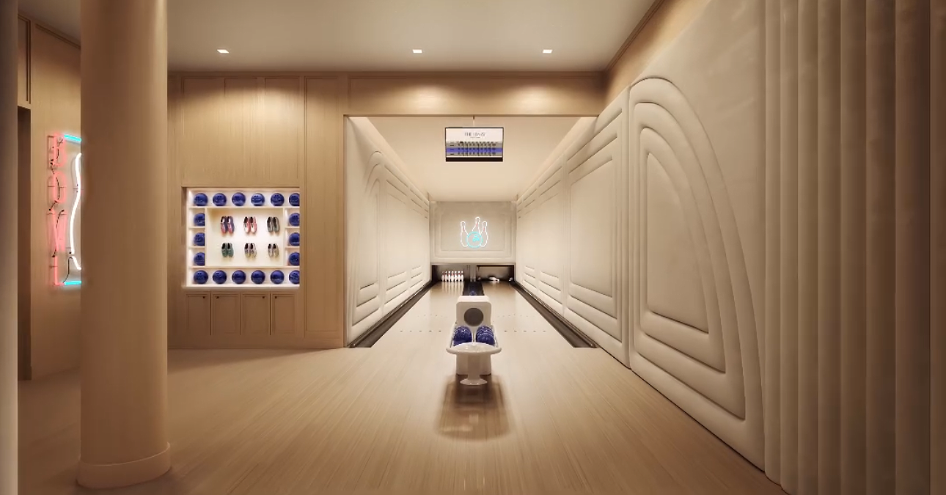
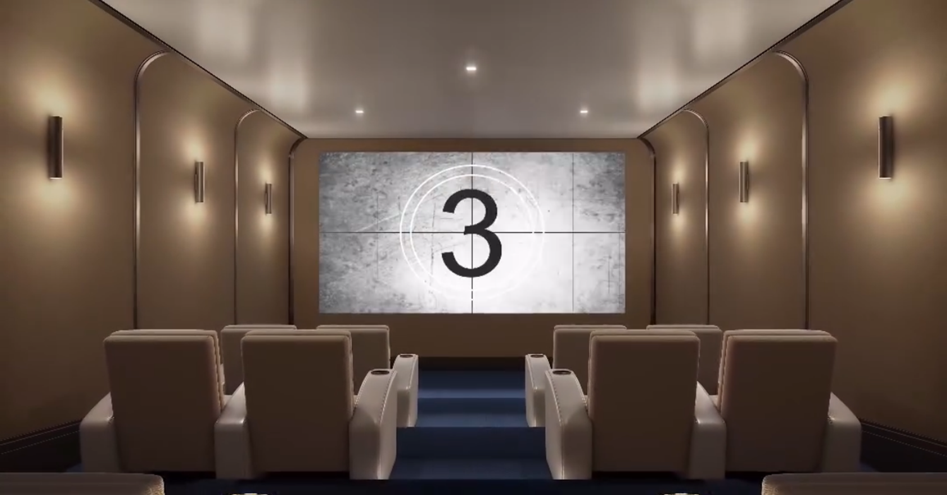
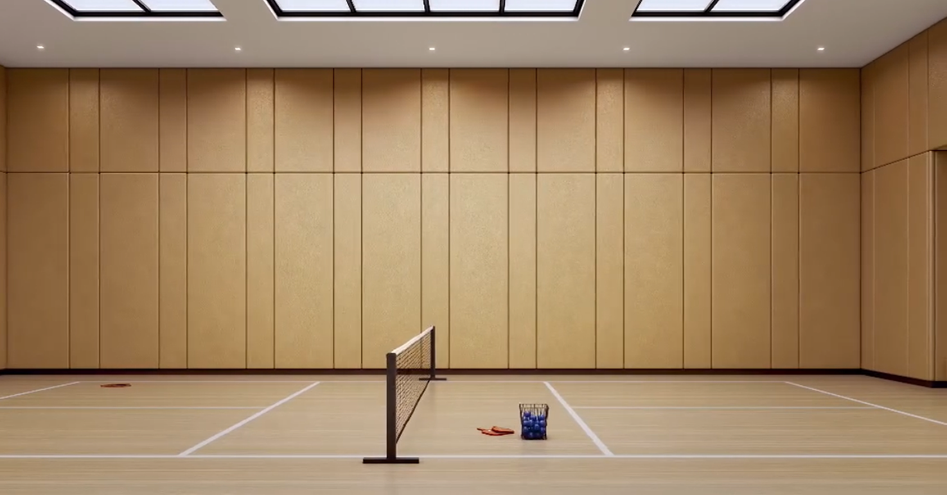
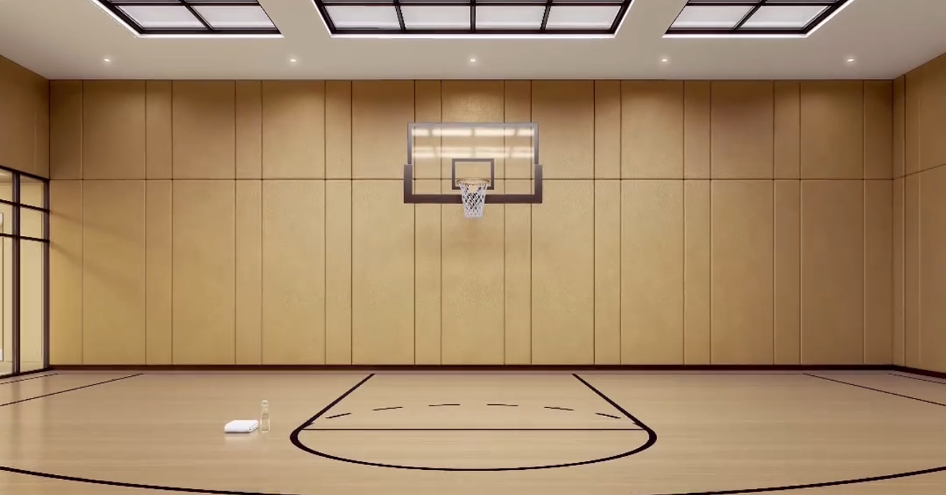
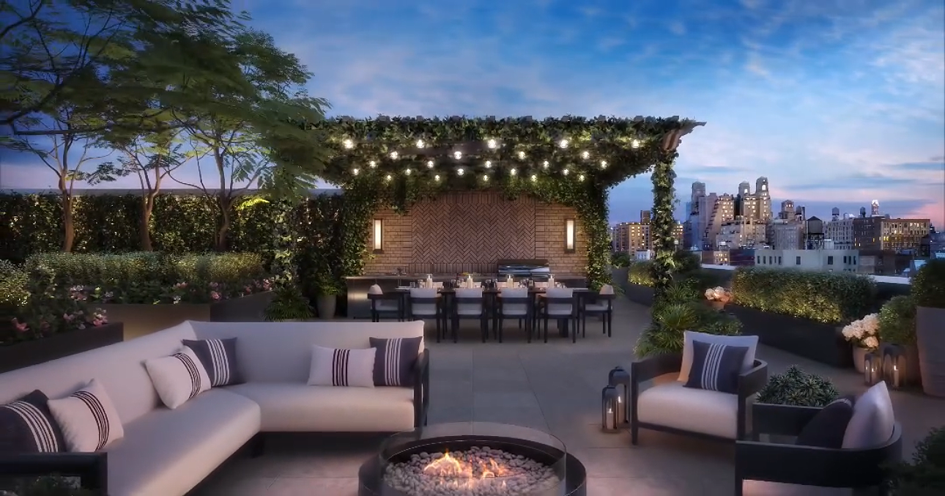
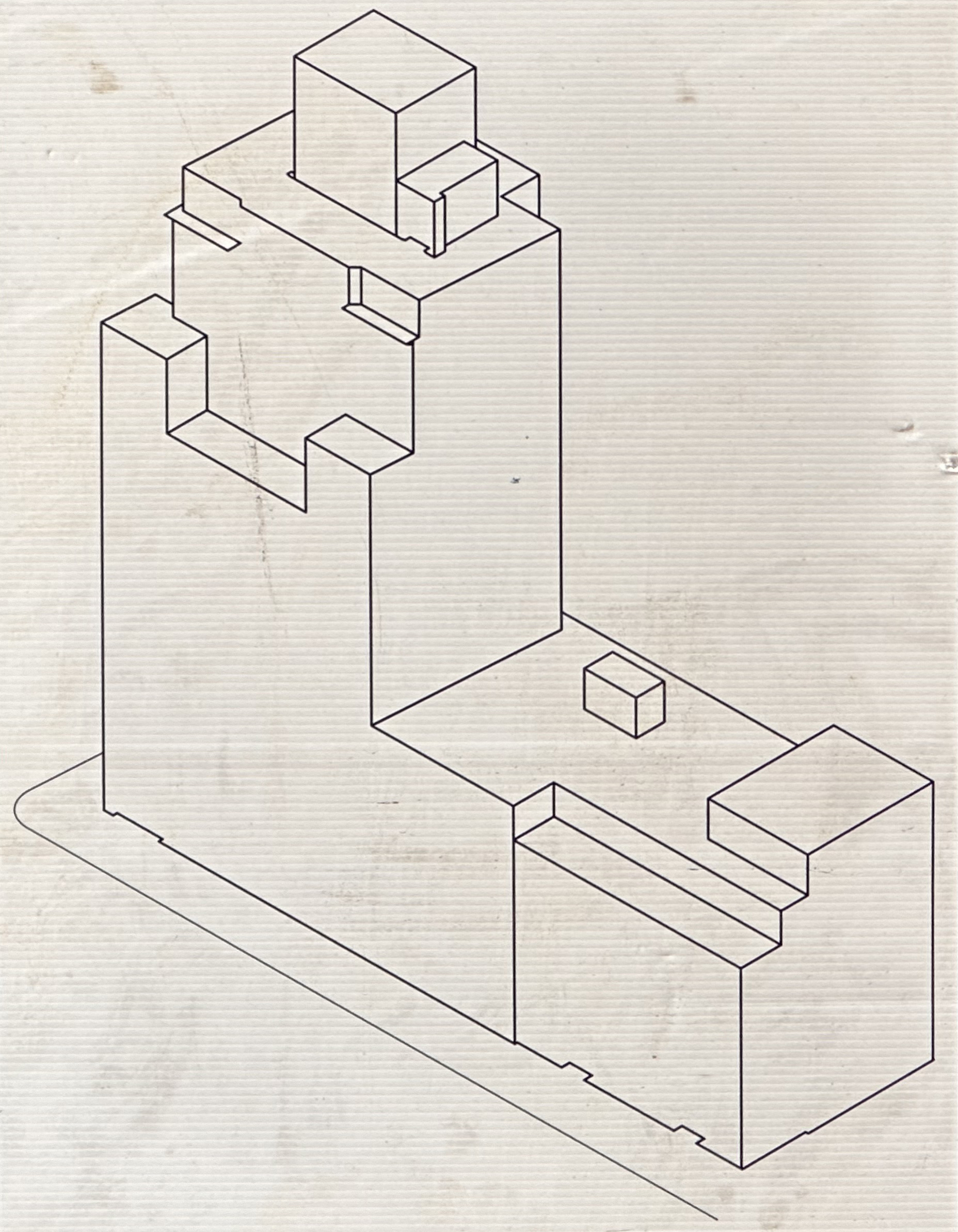




Wow this one is will be a charming RAMSA addition to the city ❤️
RAMS is channeling a better than Belnord base with one of their east side swanky towers…a new standard for the Upper West Side
A Pickle Ball court AND a Bowling Alley!..where do I sign up.
lol that’s what gets your attention?
That’s why it’s there..
if you have 10+M then you’re welcome to join the community!
Then go to a gym and save yourself $10 million + dollars lol
Another beautiful building…
and think I will start my RAMSA “list” for my next visit to NYC!
Will be more enjoyable than a
“JINGA” list!
Wow, lots of historic properties were lost for this new project partially explaning the $1.5m added cost to each new unit. At least the design is top notch and there will be pickle ball.
Robert A. M. Stern Architects always brings elegance to every project.
They tore down at least 60 units of housing to build 45 luxury apartments and have the nerve to ask for dedicated curd space.
Sorry, this does absolutely nothing for the city.
Curb space, sorry.
curb space might not be approved but 45 2-3 bedrooms can be better than 60 mostly one bedrooms
I love RAMSA but they’ll all the same!
Net loss of housing units and 17 more spaces for polluting cars?
Are there parking minimums in the UWS or did these developers go out of their way to include parking spaces?
There are no parking minimums. This is the market at work. The prices for these units will be so high that a car isn’t a dent in a buyer’s budget.
And with 45 units at those prices at least 17 will not want to buy without a garage space.
Oh, since the price point here is so high you can guarantee that these 17 cars will not add to pollution, because those not in their own cars will be in Ubers.
I disagree that people wouldn’t buy the units without parking
There are plenty of RAMSA buildings with no garages, in addition to many extremely expensive prewar buildings with no garages
If I thought that people wouldn’t buy without space for a car I’d say that 45 units needs 45 spaces.
What I said was that some won’t buy without space for a car. The developer is a rational actor. He’s putting in spaces to enhance the value of the project.
Very nice.
I can just imagine how a shirtless old man using a folding chair on the balcony above the main entrance would go over. Otherwise, it is a beautiful building.
Detailed thought leads to architecture that is extremely beautiful, with no tension in the spaces behind glass railing: Thanks to Michael Young.
I was not happy about the demolition of those interesting historic buildings, but this makes up for it. Thank you RAMS.
How does replacing homes for over 60 households with homes for 45 households ‘make up for’ anything?
45 2-3 bedrooms can be better than 60 mostly one bedrooms
Wondering if the helicopter traffic will be diverted from the new outdoor gardens in this new building.