Construction continues to rise on 126 East 57th Street, a 28-story residential tower on Billionaires’ Row in Midtown East, Manhattan. Designed by ODA Architecture and developed by MRR Development under the MRR 1326 LLC, the 346-foot-tall structure will yield 147 condominium units with an average scope of 1,156 square feet, as well as 5,000 square feet of lower-level retail space. The property is located at the corner of East 56th Street and Lexington Avenue, with a narrow panhandle extension to East 57th Street.
Several more floors have been formed in the main tower since our last update in late April, when crews had just surpassed the top of the irregularly stepped podium. Construction is now approaching the halfway mark with the upper levels covered in a dense assembly of wooden formwork as the reinforced concrete settles. Below, the first floor-to-ceiling windows have begun installation within the grid of the finished concrete façade. Based on the pace of progress, the structure could likely top out before the end of the year.
The following closeup shots provide a better view of the windows, which appear to sit more flush with the concrete surface than depicted in the renderings.
Renderings show 126 East 57th Street’s idiosyncratic cubic massing adorned with lush green terraces atop its numerous setbacks and within the cutouts, which include stacks of balcony voids on corners of the upper floors. The flat roof parapet is shown topped with an additional terrace with tall trees.
Residential amenities will include a rooftop swimming pool, a fitness center, and a private basketball court.
The development is located two blocks south of the Lexington Avenue-59th Street subway station, served by the 4, 5, 6, N, R, and W trains, with a connection to the Lexington Avenue-63rd Street station to the north, served by the Q and F trains.
YIMBY anticipates 126 East 57th Street to finish construction sometime within the first half of 2025.
Subscribe to YIMBY’s daily e-mail
Follow YIMBYgram for real-time photo updates
Like YIMBY on Facebook
Follow YIMBY’s Twitter for the latest in YIMBYnews

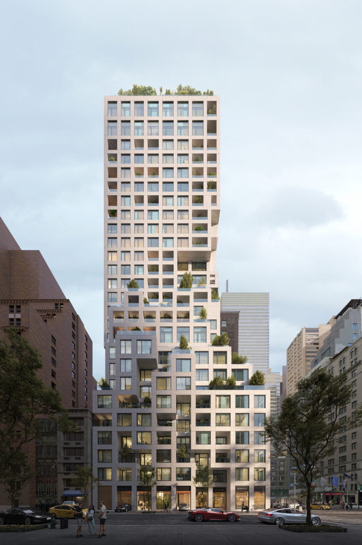
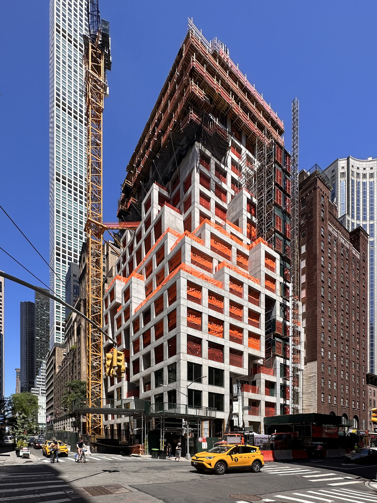
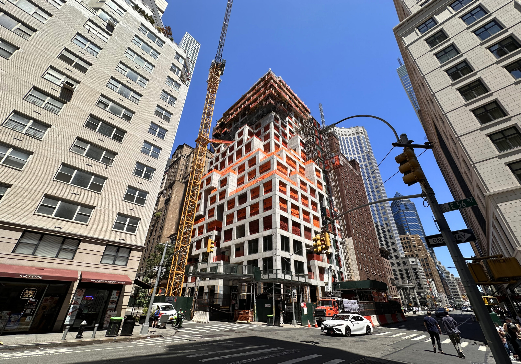
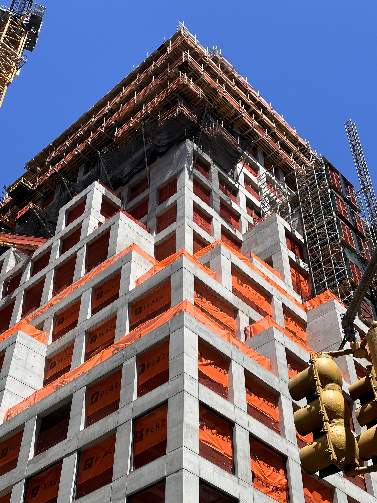
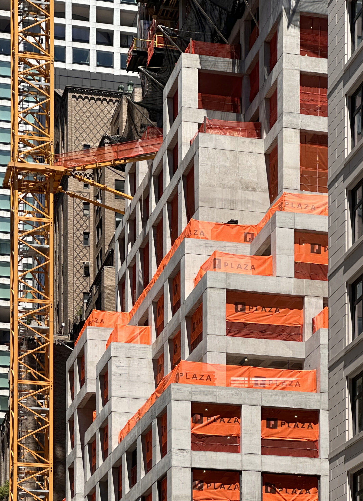
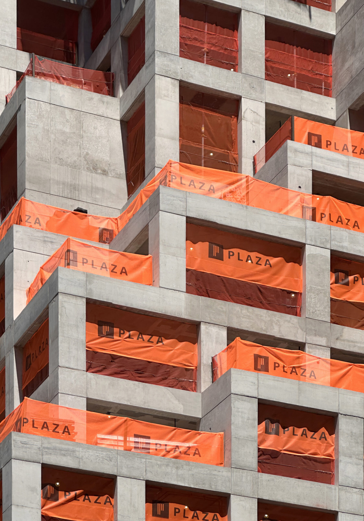
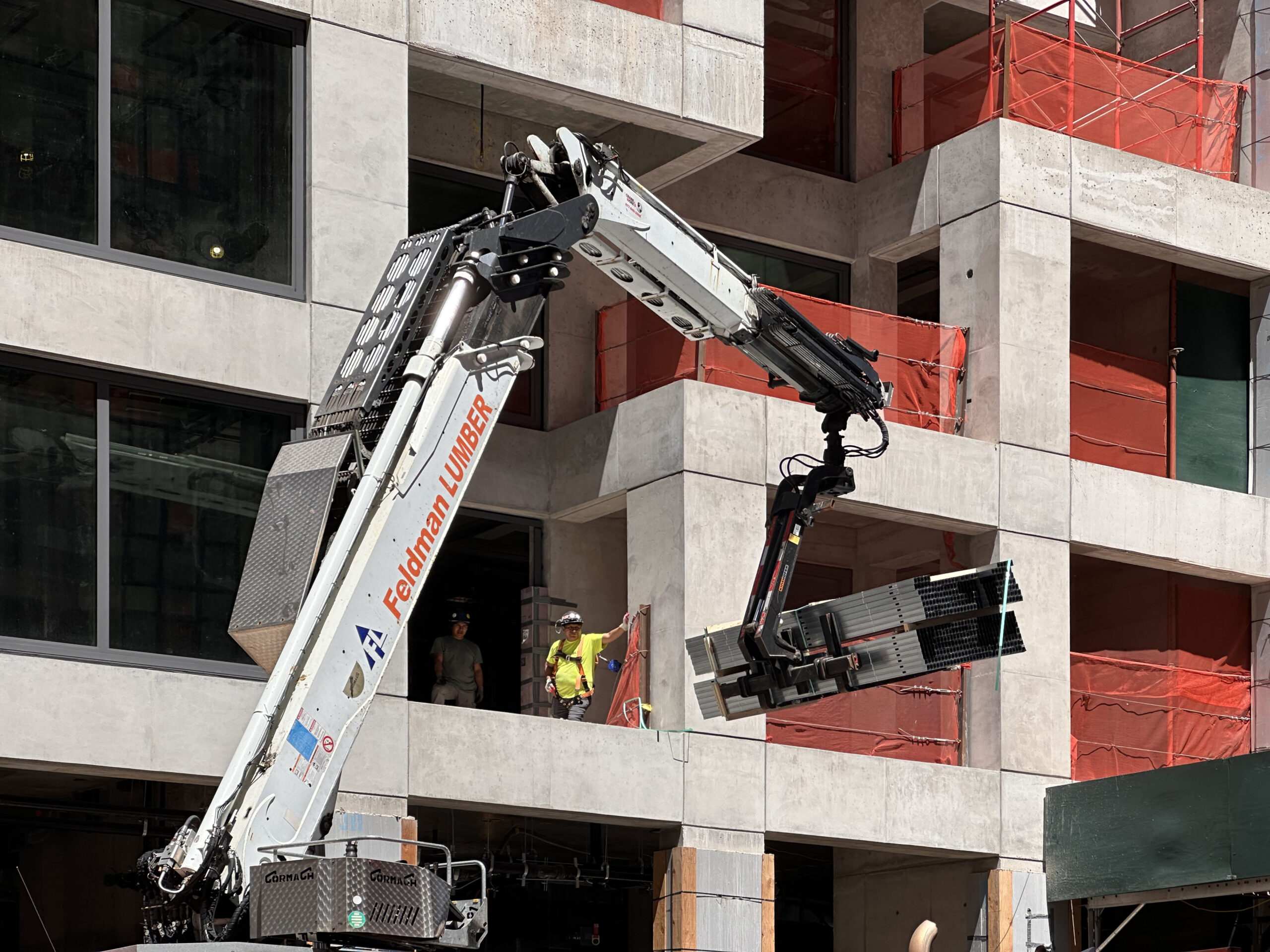
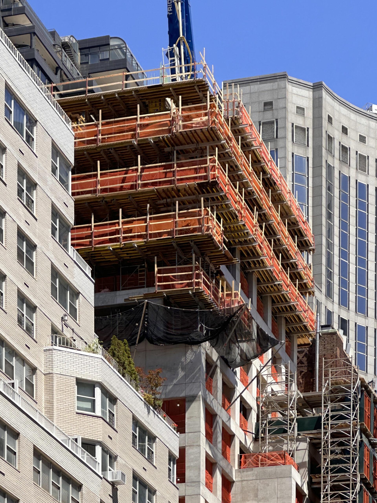
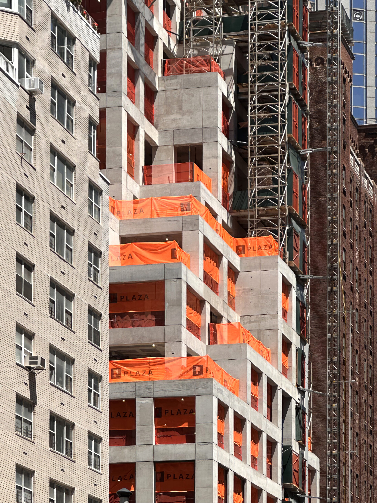
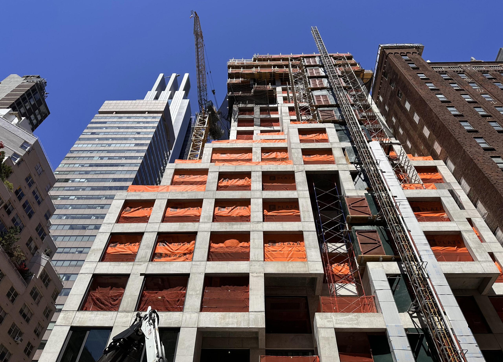
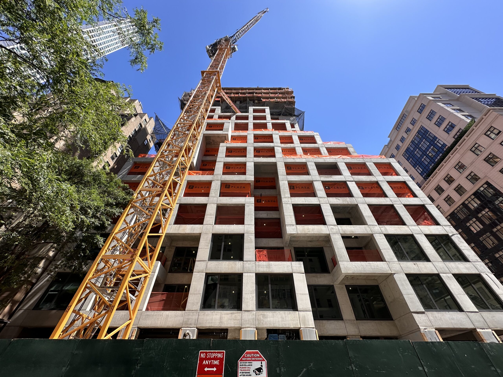
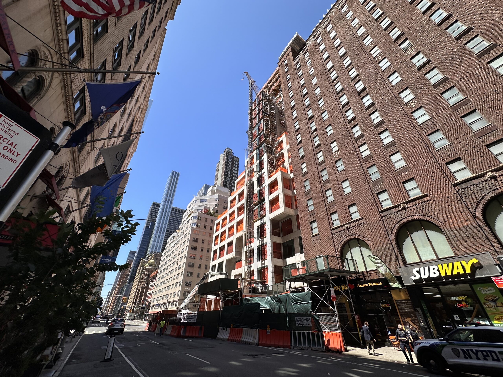
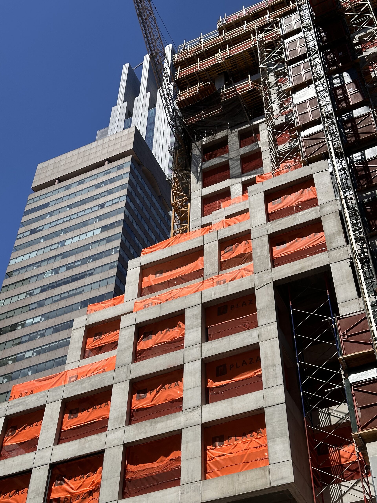
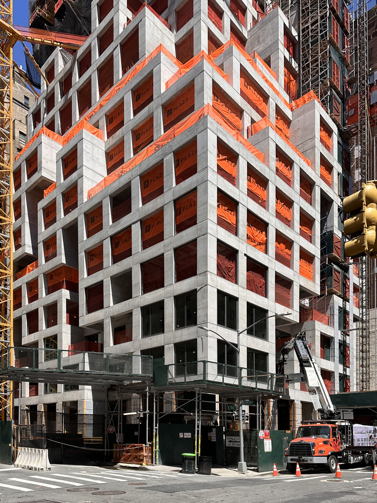
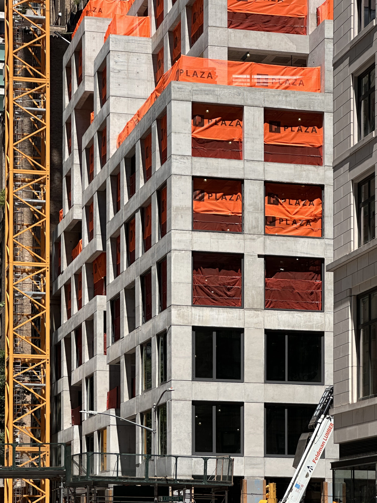
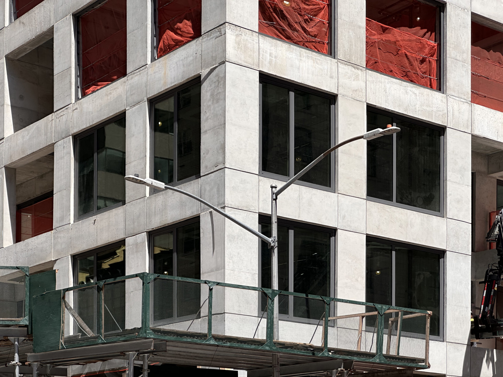
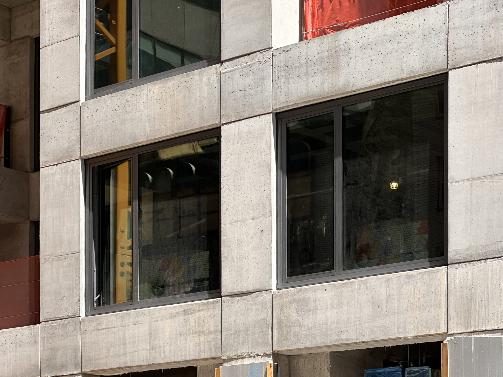
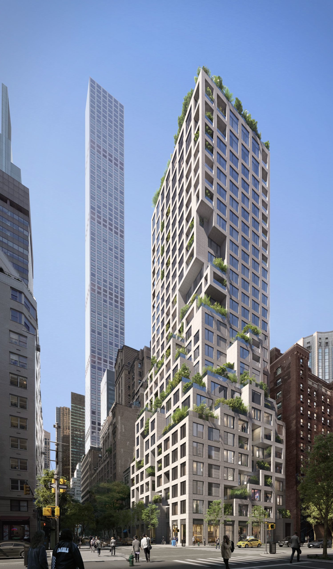
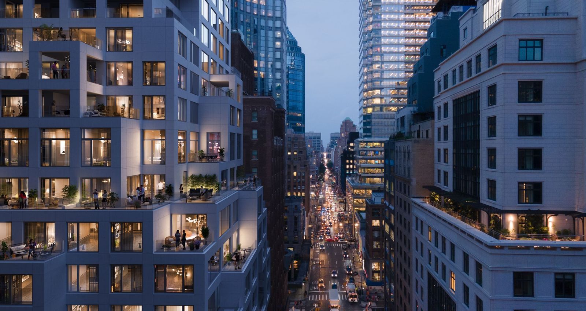
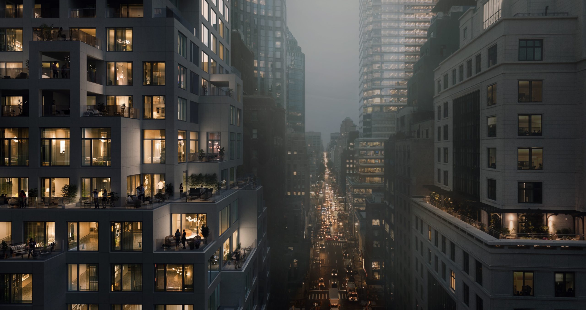




Incredibly honored to be a part of this iconic project.
Looks pretty cool- hilarious that 57th street is that much of a marketing benefit that they did that extension 🙂
Can you say “432 Park Avenue”?
Revealed the strange cubic mass of 126 East 57th Street, it stands out more than the window next to the concrete surface: Thanks to Michael Young.
Of all the Jenga buildings this one is easy on the eyes.
I love how thick the concrete floors are for this building. This will reduce the noise coming from neighboring units for sure.
‘Subway’ sign on neighboring building takes a bit away from the elegance of the neighborhood.