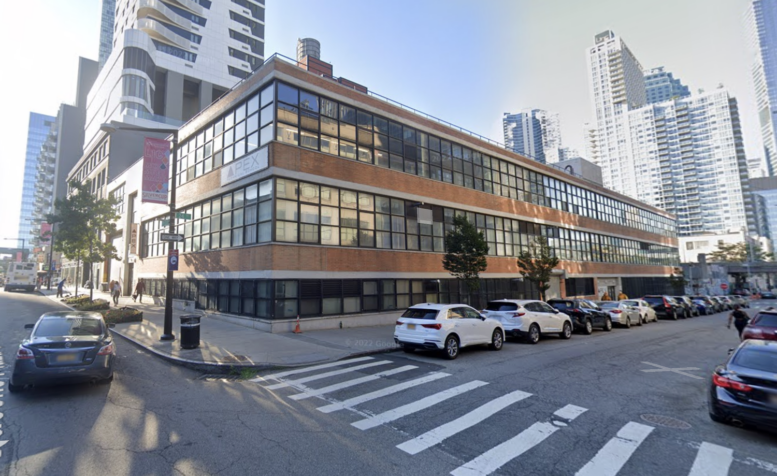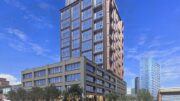Permits have been filed for a 40-story mixed-use building at 42-19 24th Street in Long Island City, Queens. Located at the intersection of Queens Plaza and 24th Street, the lot is near the Queensboro Plaza subway station, serviced by the 7, N, and W trains. Steven Li is listed as the owner behind the applications.
The proposed 456-foot-tall development will yield 195,682 square feet, with 193,961 square feet designated for residential space and 1,721 square feet for commercial space. The building will have 216 residences, most likely rentals based on the average unit scope of 897 square feet. The concrete-based structure will not have accessory parking.
Jon Yung of MY Architect is listed as the architect of record.
Demolition permits have not been filed for the three-story structure on the site. An estimated completion date has not been announced.
Subscribe to YIMBY’s daily e-mail
Follow YIMBYgram for real-time photo updates
Like YIMBY on Facebook
Follow YIMBY’s Twitter for the latest in YIMBYnews






The old Apex Tech Building has a very large footprint.
Less than 5000 square feet per floor in that space?
Looks like an interesting design for the podium of a new building. If LIC had its own style, this would be it.
Aww man this must suck for the people living in Hero LIC that’ll have their views looking towards Manhattan blocked in the future. Oh well, that’s New York for you