Construction is now topped out at 354-360 West 52nd Street, the site of a seven-story residential building in Hell’s Kitchen, Manhattan. Designed by Architecture Outfit and developed by Cadence Property Group, HOH Capital Partners, and Deal Lake Capital, the 66-foot-tall structure will span 55,000 square feet and yield 32 condominium units in one- to three-bedroom layouts. Titanium Construction Services is the general contractor for the project, which is located between Eighth and Ninth Avenues.
Excavation was still underway at the time of our last update in late February, when work remained behind the wooden sidewalk fencing. Work on installing pilings into the earth was also progressing in the late winter months. Since then, the whole reinforced concrete superstructure was formed and officially topped out on July 31. Facade installation has yet to begin, but YIMBY predicts this to happen in the coming months.
It was last reported that the ground-up property features 92 feet of frontage along West 52nd Street and extends south with a 20-foot-wide extension to West 51st Street. The latter is where the main entrance will be located. No finalized renderings have still been released, except for a preliminary visual of the northern elevation posted on the construction board.
JLL Capital Markets previously arranged a $41.5 million financial package for the project last summer. Financing was secured through Benefit Street Partners and HKS Real Estate Advisors represented Cadence in negotiating and closing the additional acquisition of 360 West 52nd Street.
The nearest subways from the development are the local C and E trains at the 50th Street station along Eighth Avenue.
An anticipated completion date for 354-360 West 52nd Street has yet to be announced, but YIMBY expects construction to wrap up sometime next year. A list of residential amenities also awaits to be disclosed.
Subscribe to YIMBY’s daily e-mail
Follow YIMBYgram for real-time photo updates
Like YIMBY on Facebook
Follow YIMBY’s Twitter for the latest in YIMBYnews

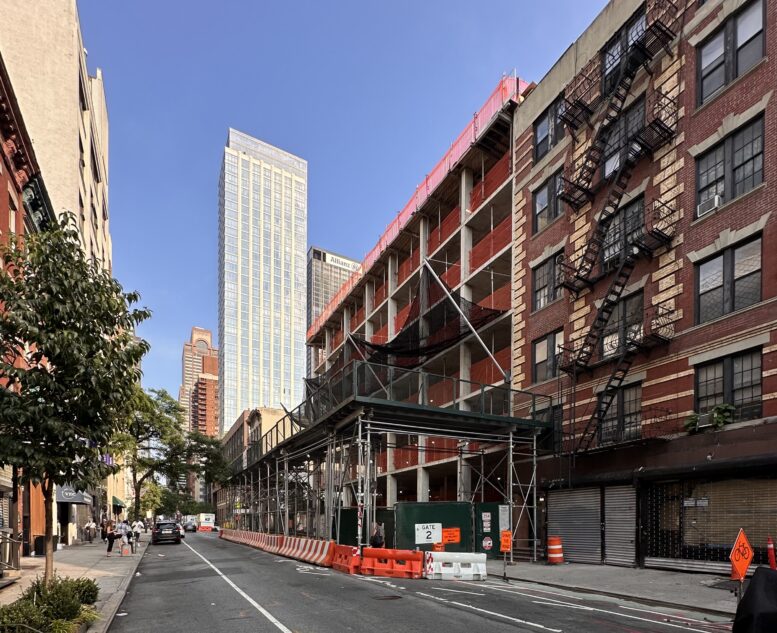
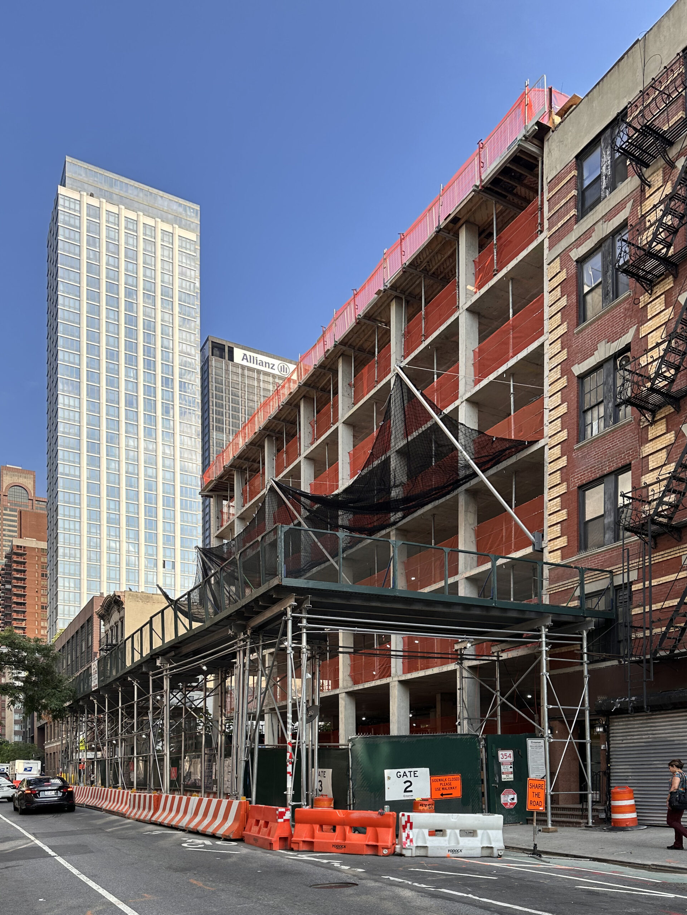
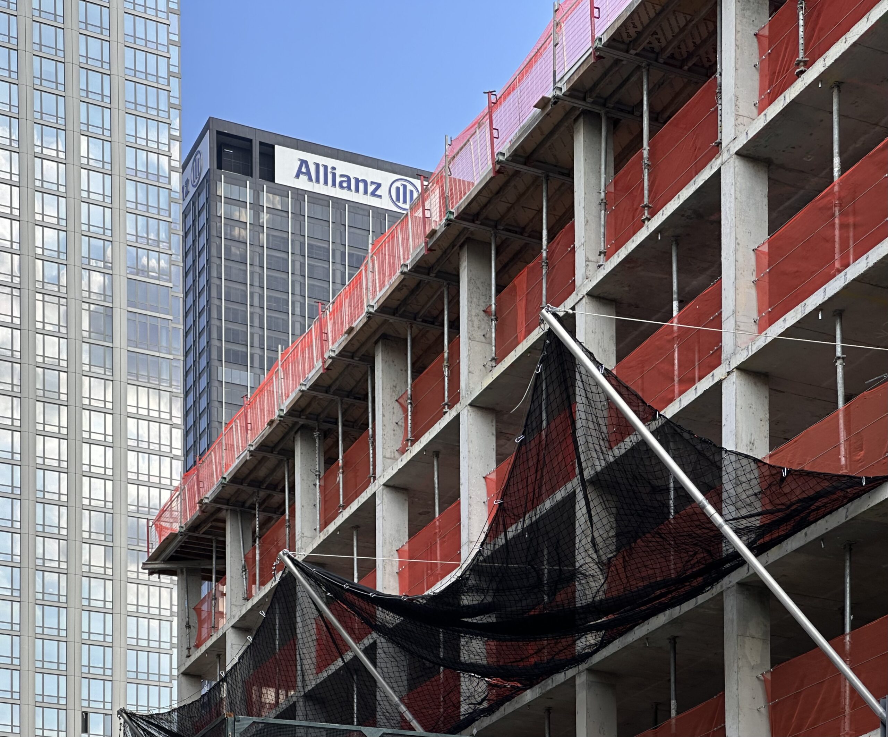
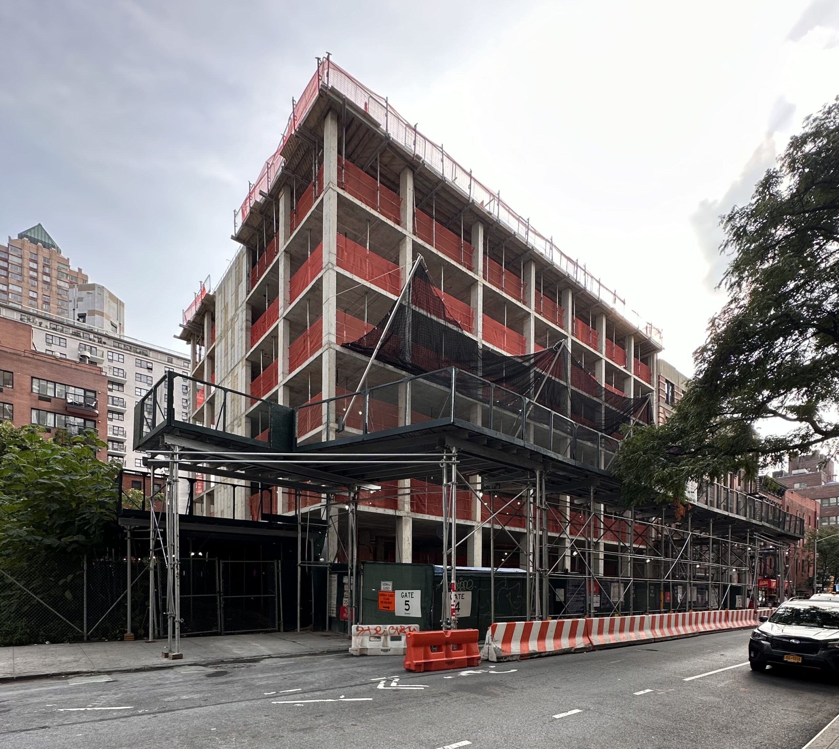
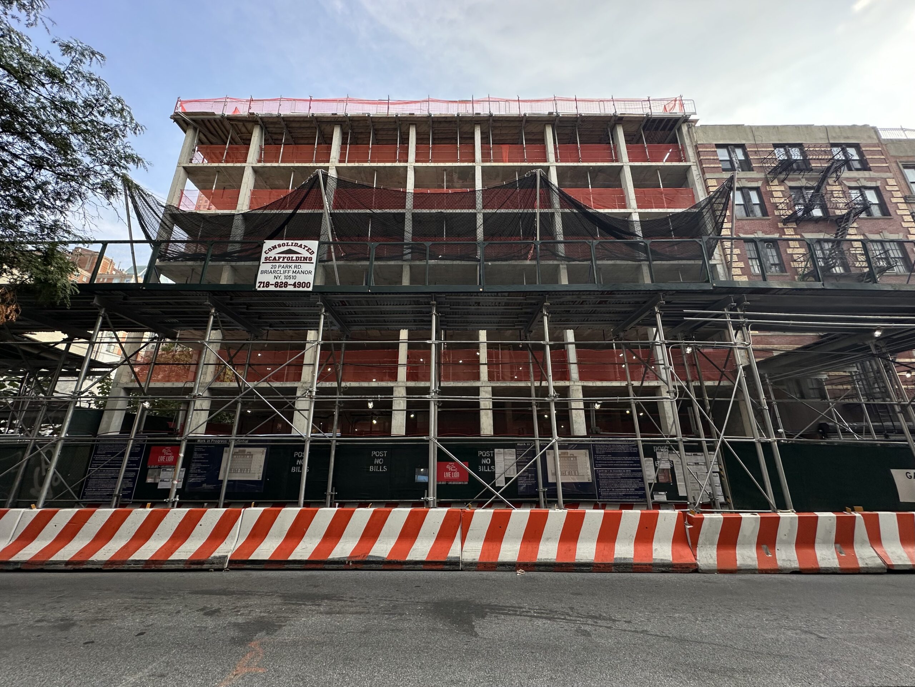
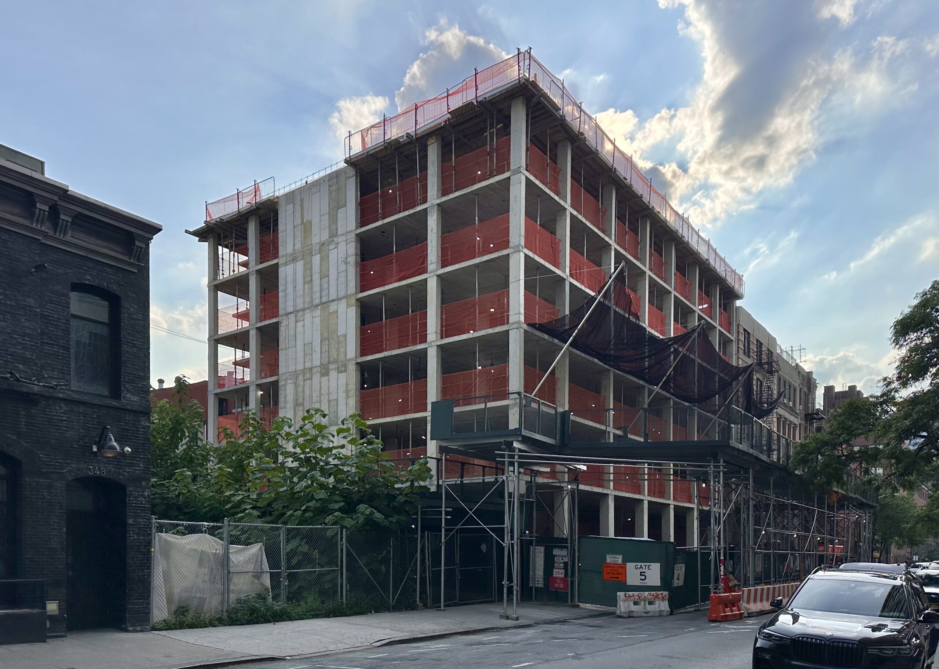
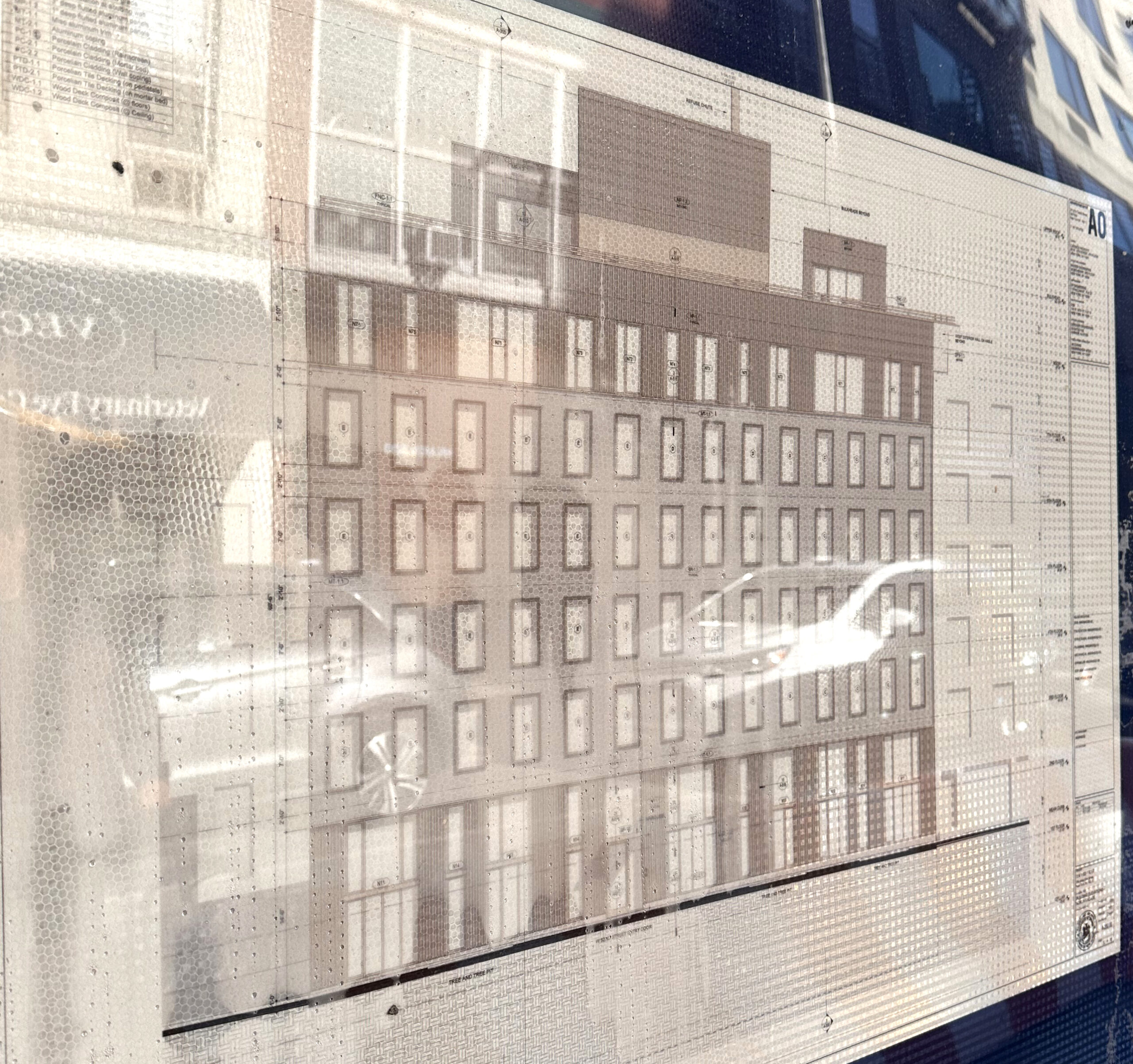




Don’t see many seven-story buildings getting built in Manhattan.
Why only seven stories in midtown?
Hell’s kitchen has very outdated zoning. Their west views are protected
I think CB4 or some other entity has rules that govern the height of newly constructed buildings in the community. They must not tower over nearby or surrounding older buildings, without a special dispensation.
The city was in freefall when this zoning change occurred. I’m sure for most involved at the time they couldn’t imaging there would be demand in the future anyway.
It’s so short bc it’s in the Special Clinton District, which was an idiotic NIMBY downzoning from the 1980’s. Basically the city wanted to build a convention center so bad that they sacrificed the neighborhood’s viability for higher density construction, but the convention center wasn’t built around here anyways (Javits was built 20 blocks south and closer to river).
The downzoned district should be upzoned ASAP. These short newer buildings are absurd.
And the NIMBY’s have the audacity to blame YIMBY’s for the affordable housing crisis, yet implement such stupid zoning like this that could’ve added more density and supply to the housing market. Make it make sense 🤦♀️
They should at least allow something like a 15 story building
that’ll take at least 15 years to be made into laws to change the zoning law
The city was in freefall when this zoning change occurred. I’m sure for most involved at the time they couldn’t imaging there would be demand in the future anyway.
Unfortunately, it’s long past the 90s or we would have seen iconic. 100-story skyscrapers dotting major American cities: Thanks to Michael Young.