Construction is wrapping up on 91 Gerry Street, seven-story residential building in the Broadway Triangle section of South Williamsburg, Brooklyn. Designed by Studio Gallos and developed by Moses Karpen of Gerry Gardens LLC, the 79-foot-tall structure will span 17,248 square feet and yield five condominium units with an average scope of 3,380 square feet, as well as a cellar level, enclosed parking, 348 square feet of commercial space, and a 30-square-foot rear yard. The property was formerly occupied by a bus parking lot and is situated on a wide interior lot between Throop and Harrison Avenues.
Recent photographs show the building clad in a red brick façade with a pattern of thick white trim running asymmetrically across the fenestration. Numerous balconies extend from the main elevation, and a pocketed terrace sits in the middle of the sixth floor. Some finishing touches are currently wrapping up on the exterior, including on the second-story balconies, which are still awaiting their red metal railings. Interior work is still taking place.
Gerry Gardens LLC purchased the property for $2.5 million and is completing construction with the help of an $8.95 million loan. The developer has projected a $21.5 million sellout on the condominium units.
The nearest subways from the site are the J, M, and Z trains at the elevated Lorimer Street station to the north over Broadway, and the G train at the Flushing Avenue station to the southwest along Marcy Avenue.
YIMBY predicts work on 91 Gerry Street to fully conclude this fall.
Subscribe to YIMBY’s daily e-mail
Follow YIMBYgram for real-time photo updates
Like YIMBY on Facebook
Follow YIMBY’s Twitter for the latest in YIMBYnews

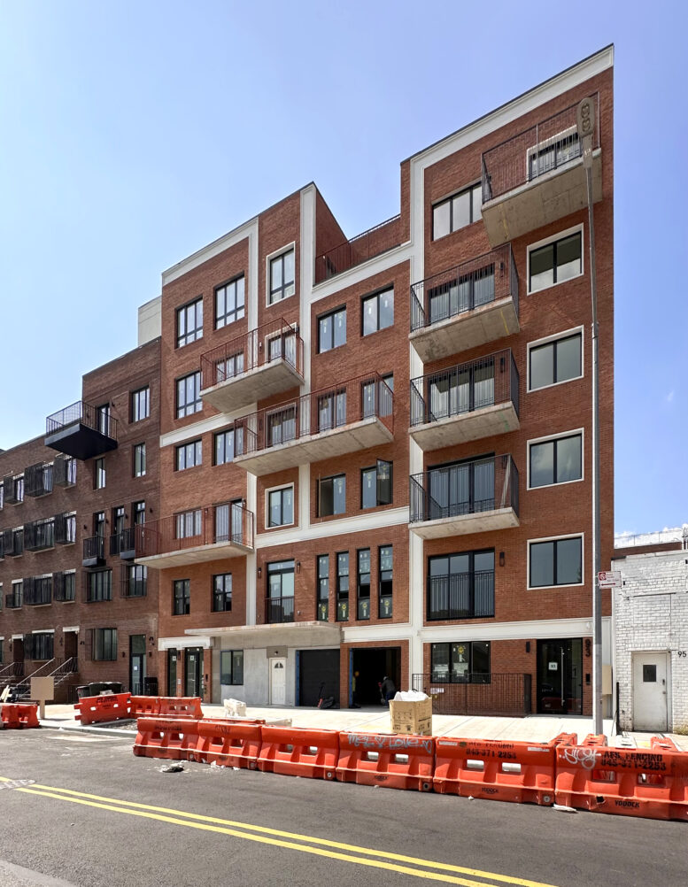
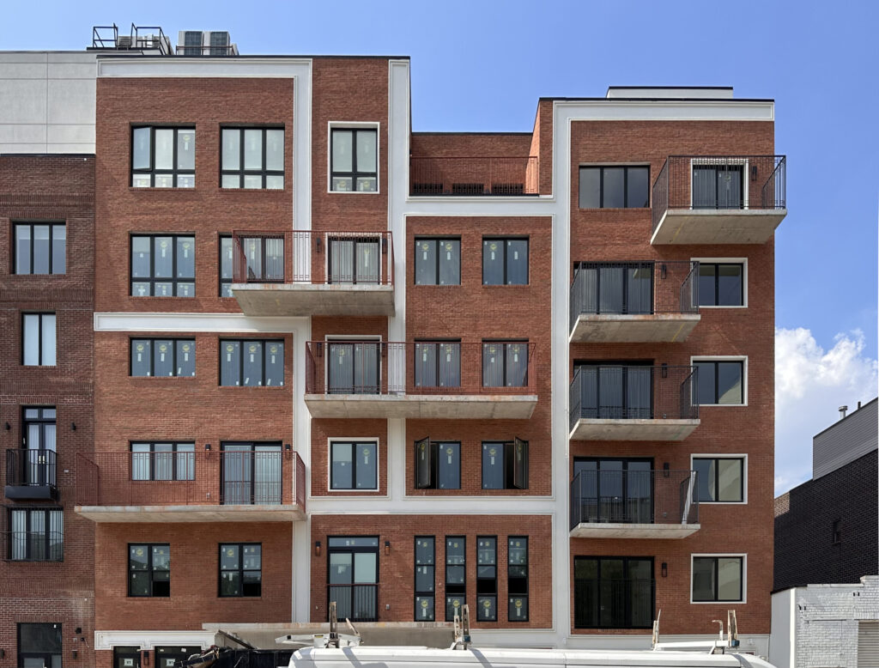
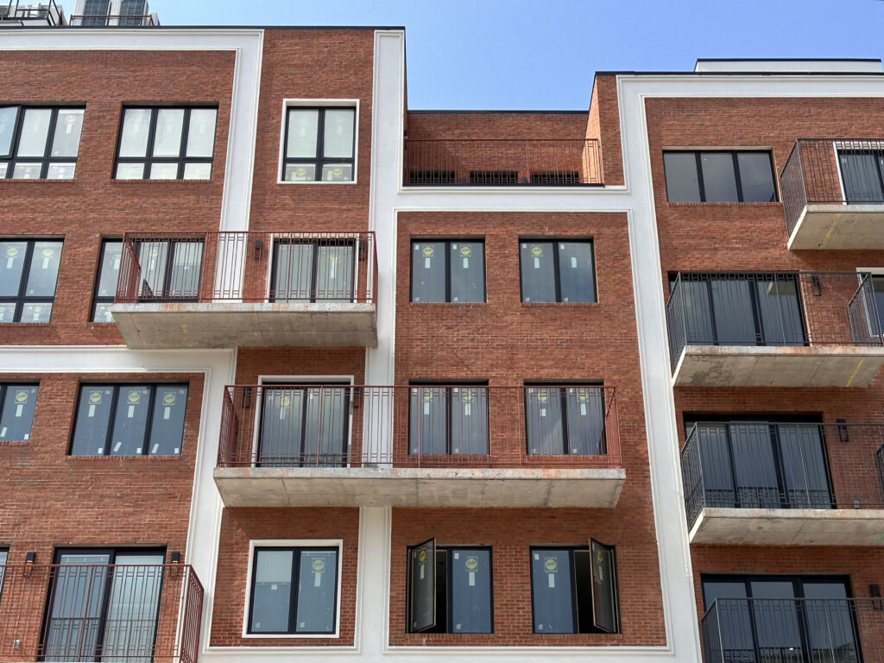
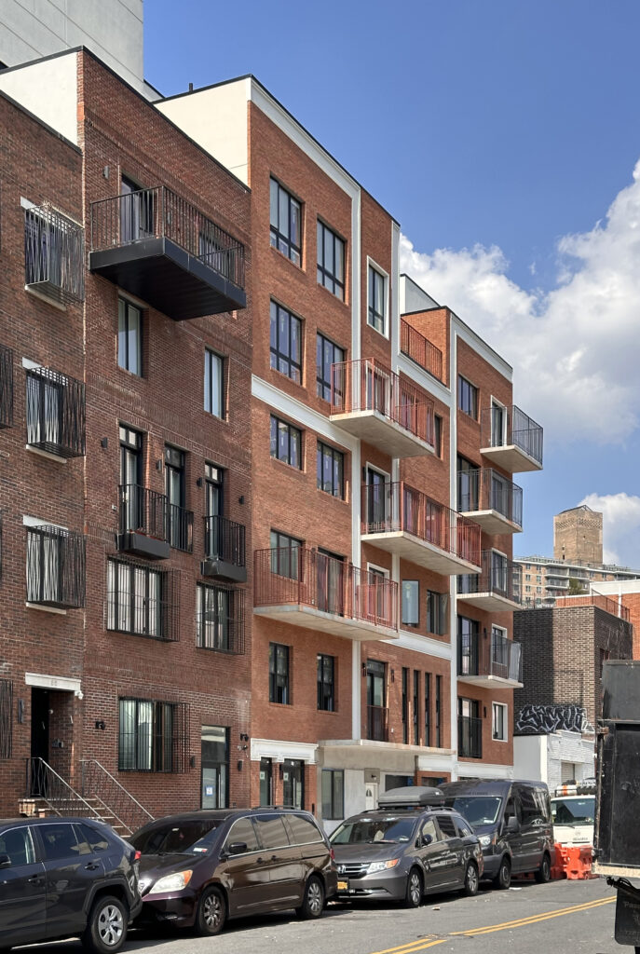
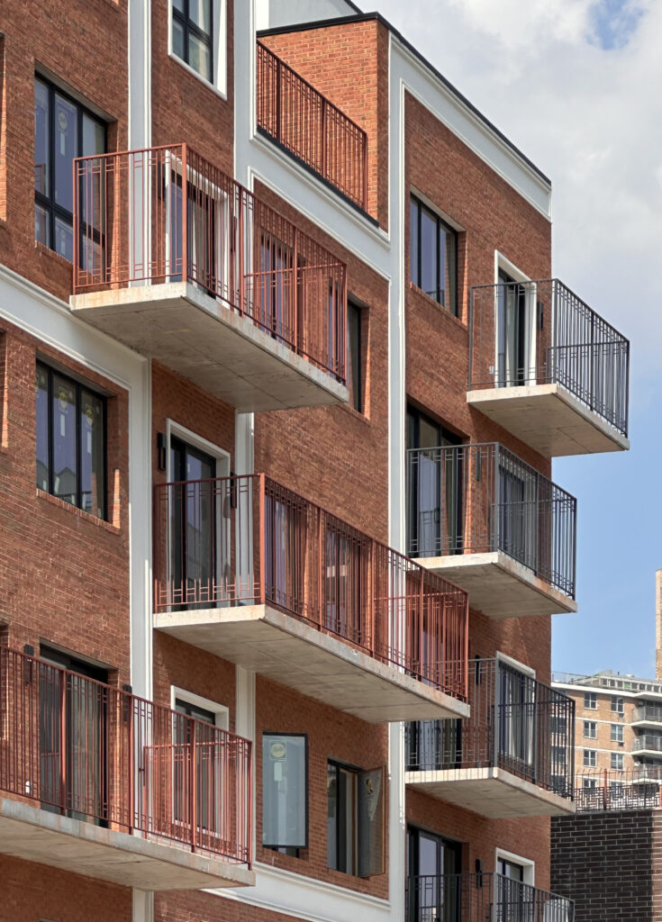
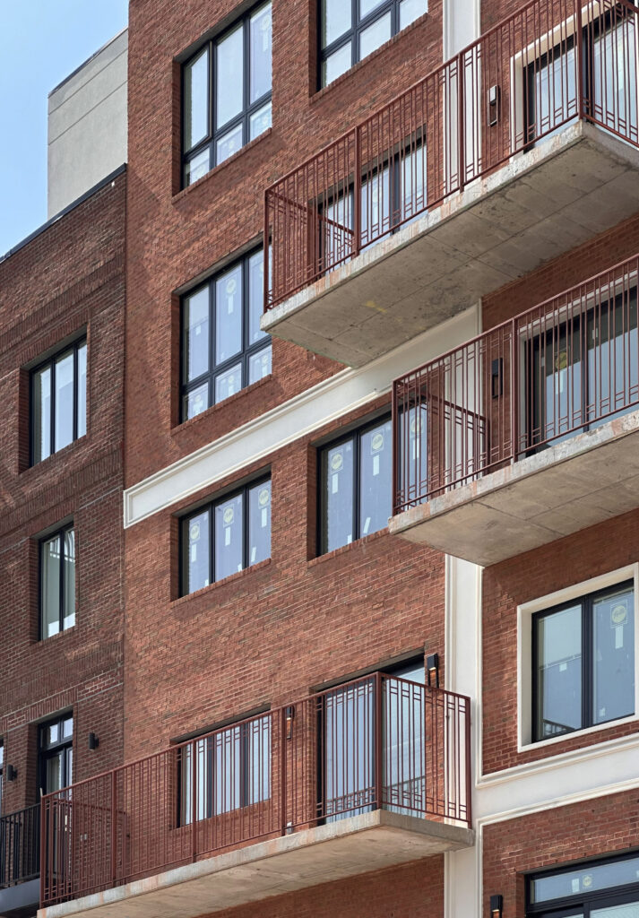
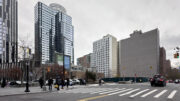
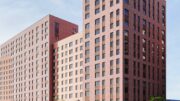
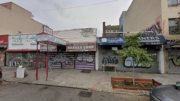
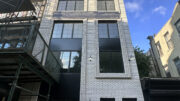
Those balconies…
The balconies are staggered to accommodate the needs of the religious Hasidic community during Sukkot.
Yes, those balconies create a strong statement, but there is some practical use as they aren’t hundreds of feet off the ground, perhaps they will get some use? I love the utilitarian style of architecture where interior needs (window sizes) are expressed through exterior design. It blends with neighboring buildings and harkens back to previous NYC housing communities. There are some modern twists, and I’m not sure I understand or like them, but it fits in with the neighboring buildings. Unique, a little disheveled and fun.
they are built specifically for Hassidic holidays
Kinda yucky.
Please don’t call it low income housing
Do the rules for Sukkot require that the balconies be of the glue-on variety? These really look like they will someday land on the sidewalk below.
Which one will you choose? Between there is a balcony, or the part without a balcony: Thanks.