Excavation has yet to begin at 179 22nd Street, the site of a proposed 12-story mixed-use building in South Slope, Brooklyn. Designed by Michael Kang Architect, PLLC for E. Home Real Estate, LLC, the 125-foot-tall structure will span approximately 71,800 square feet and yield 84 rental units, ground-floor retail space, a community facility, and 6,727 square feet of enclosed parking for 17 vehicles in the cellar. The property is located at the corner 4th Avenue and 22nd Street.
Recent photographs show a lone excavator and several bundles of steel pilings on the overgrown site. It’s unclear when work will get underway on the plot, which has sat dormant since it was cleared of a surface-level parking lot. The forthcoming development at 179 22nd Street would join the wave of new rental and condominium buildings that have been transforming 4th Avenue in recent years, particularly along the corridor between Gowanus and Park Slope.
No finalized renderings have been revealed apart from the rudimentary elevation diagram seen below. This illustration shows the building rising with a dark façade surrounding a fenestration composed of alternating columns of floor-to-ceiling windows and stacks of balconies. A setback at the ninth story leads to a series of steps leading up to the southwestern corner, creating space for private terraces. Additional balconies protrude from the upper floors behind the setback, which are shown clad in lighter hued paneling, and the building culminates in a flat parapet with a tall bulkhead and a water tower.
The nearest subway from the development is the R train at the 25th Street station to the southeast.
179 22nd Street’s initial anticipated completion date was slated for fall 2025, as noted on site. A revised timeline remains unclear.
Subscribe to YIMBY’s daily e-mail
Follow YIMBYgram for real-time photo updates
Like YIMBY on Facebook
Follow YIMBY’s Twitter for the latest in YIMBYnews

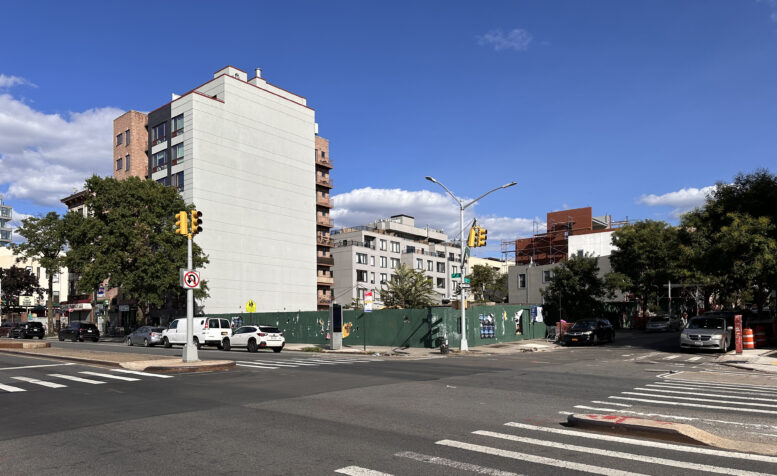
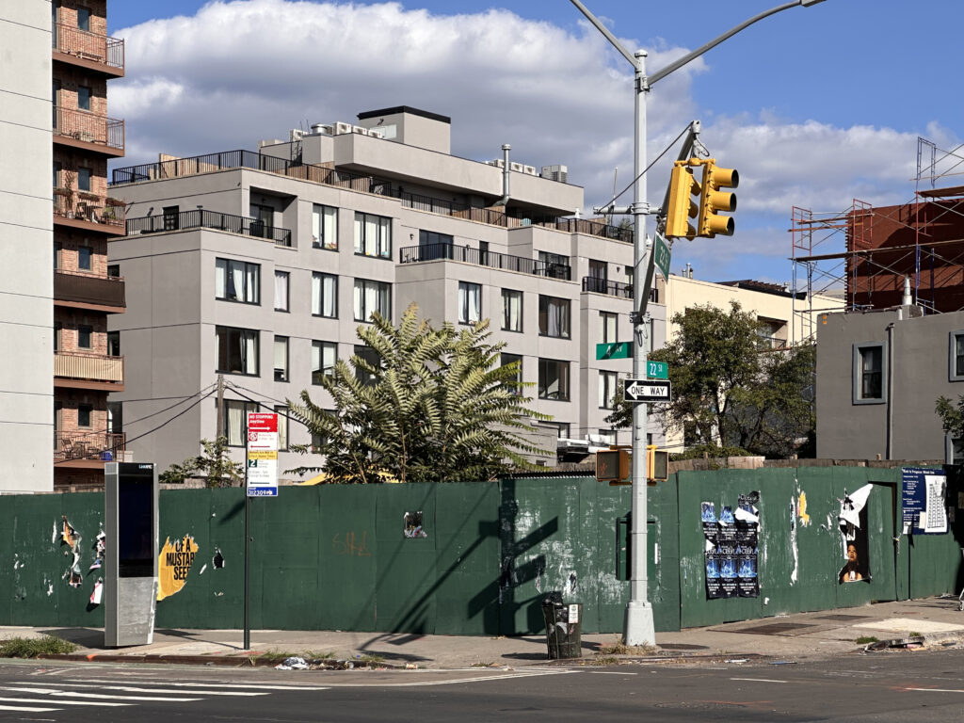
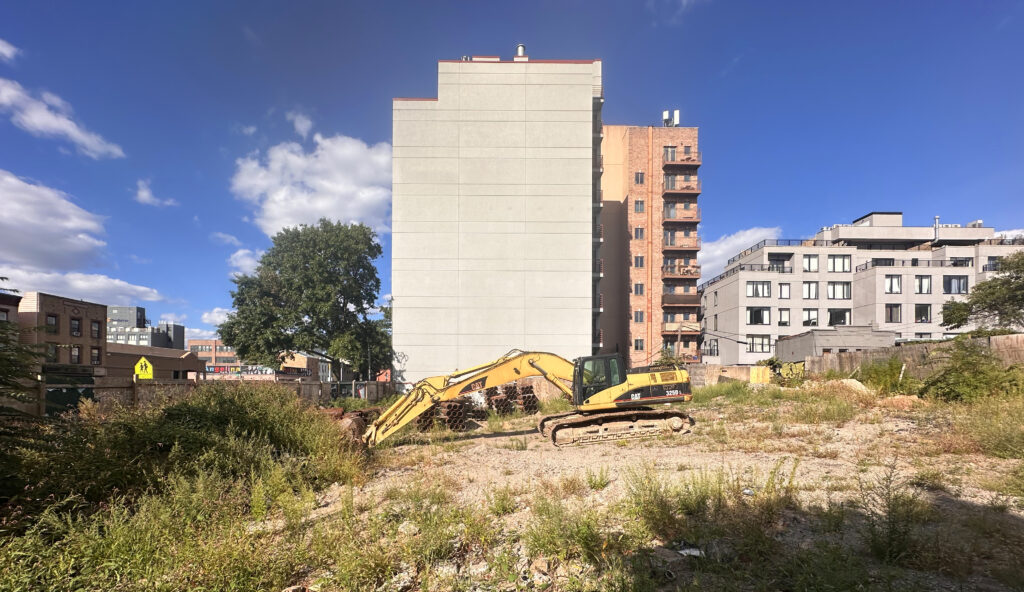
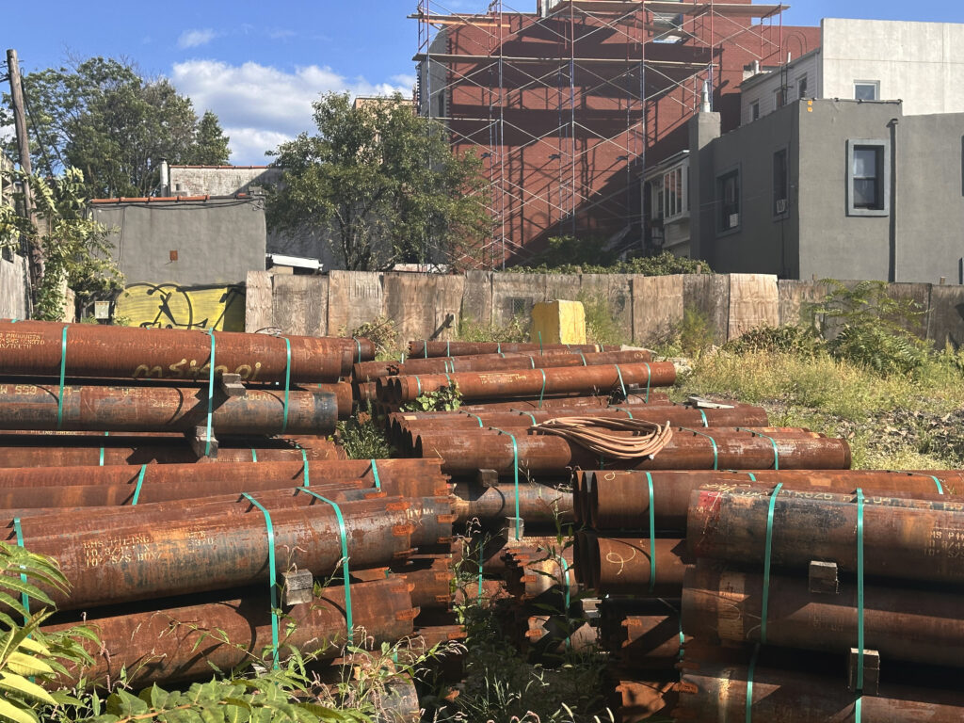
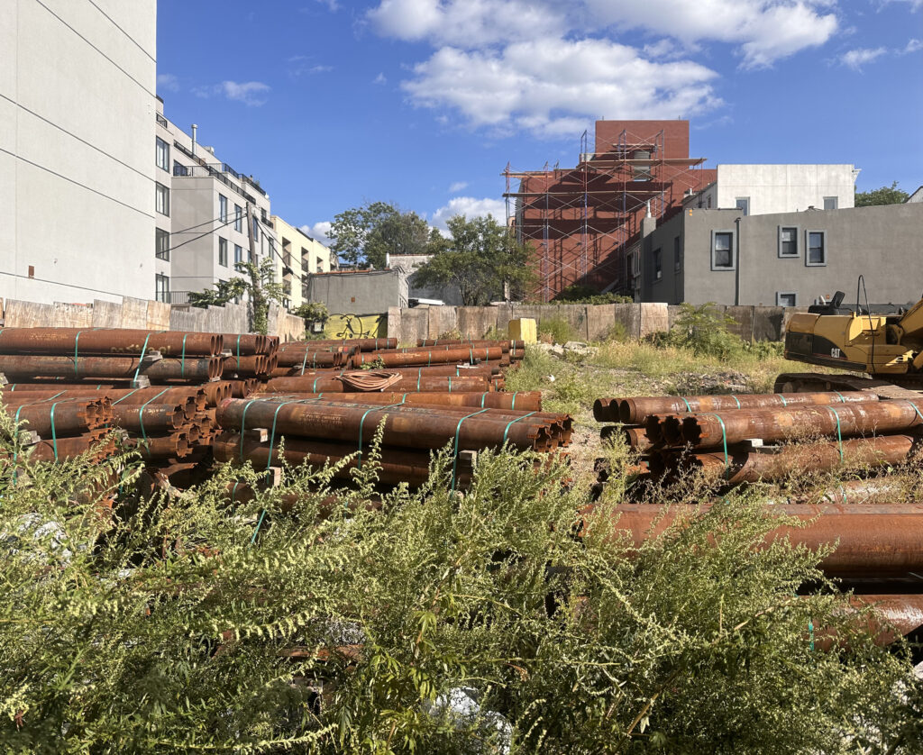
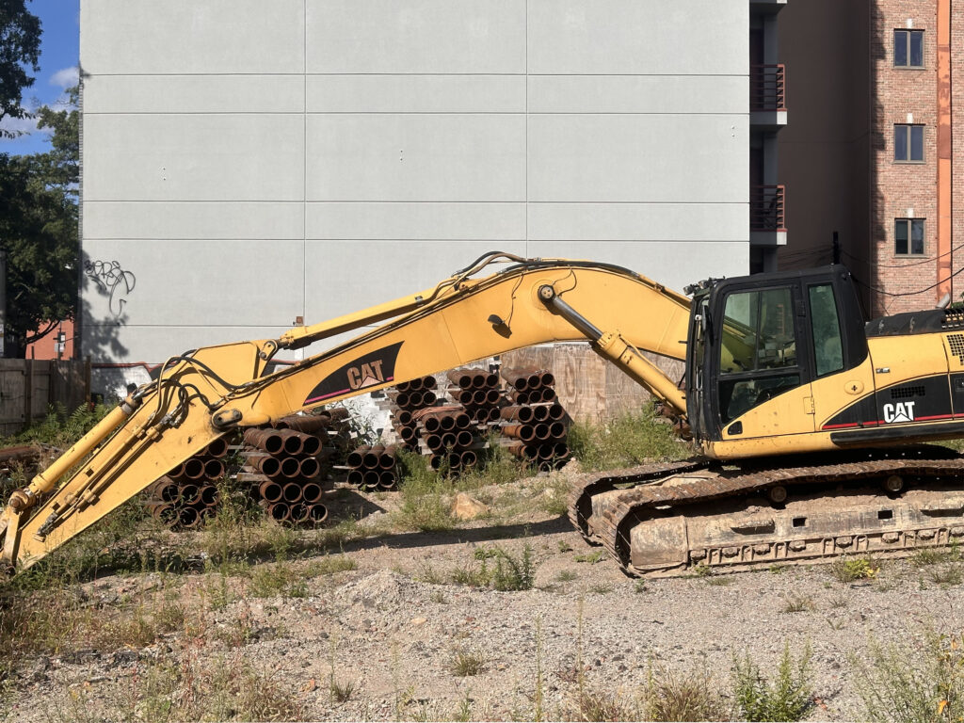
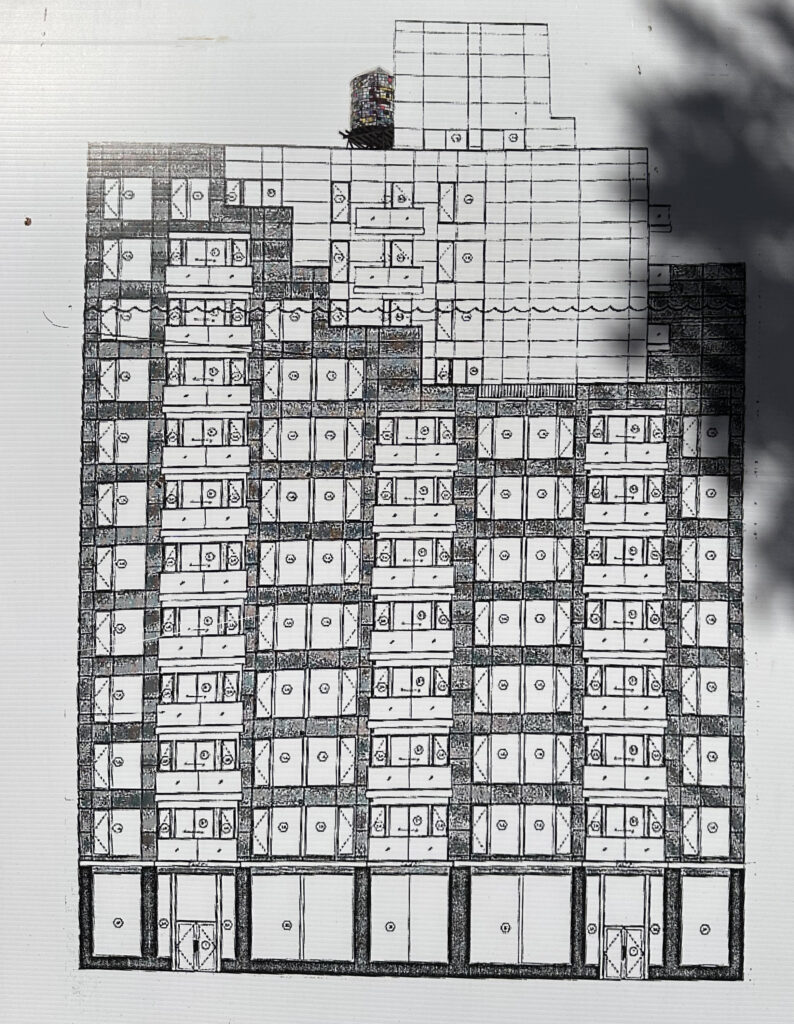




From black and white drawings, I expect to see renderings before construction begins: Thanks.
This plot has been unused for nearly 15 years. I live next door. It’s an eye sore and they don’t take care of the perimeter, it’s full of trash, and totally unkempt