Work is set to begin on a new mixed-use skyscraper complex at 71-12 Park Avenue in Kew Gardens Hills, Queens. Developed by Marx Development Group, the project will comprise two towers rising from a shared podium, and could potentially span over 1.1 million square feet. The property is located along Parsons Boulevard between 71st and 72nd Avenues.
According to the developer’s website, the structures will stand 47 stories and yield 800 apartments. However, permits filed in 2019 detail a 50-story tower designed by DSM Design Group that rises 572 feet and comprises 853 units, 623 parking spaces, and 26,946 square feet of community facility space.
Situated on a vacant lot adjacent to the New York Police Department 107th Precinct, the mid-block site is bordered by Parsons Boulevard to the west and Park Avenue to the east. Recent permits were filed for ground work to begin.
Renderings on the developer’s site depict a glassy tower made up of multiple volumes stacked at alternating angles over a glass cube podium. However, the rendering on the construction board shows two L-shaped towers, consistent in form from podium to parapet. Their façades are composed of floor-to-ceiling glass framed with an irregular grid of paneling. It’s unclear which design will be built.
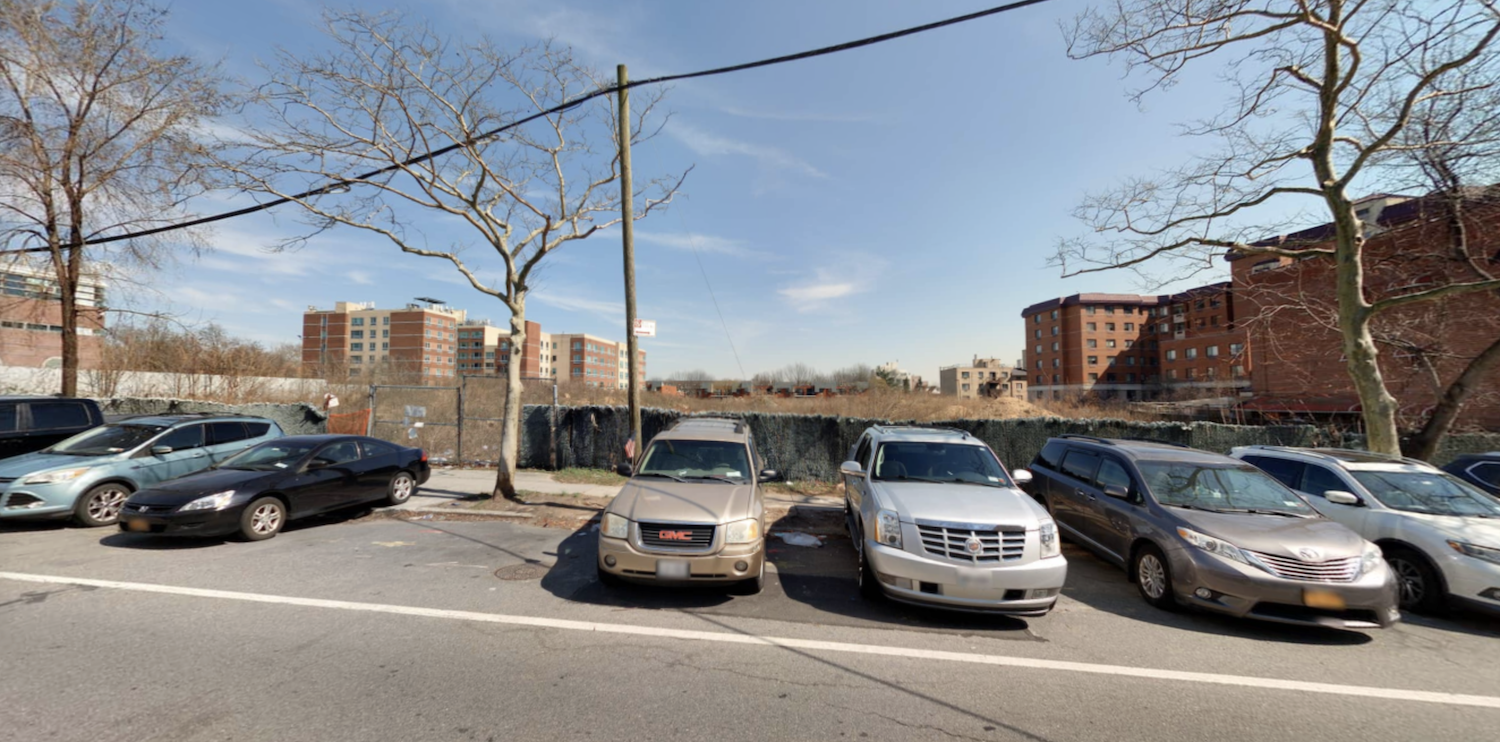
Site of 71-12 Park Avenue in Kew Gardens Hills, Queens as of March 14, 2024. Courtesy of Roadview.planninglabs.nyc
71-12 Park Avenue is expected to be completed in 2028.
Subscribe to YIMBY’s daily e-mail
Follow YIMBYgram for real-time photo updates
Like YIMBY on Facebook
Follow YIMBY’s Twitter for the latest in YIMBYnews

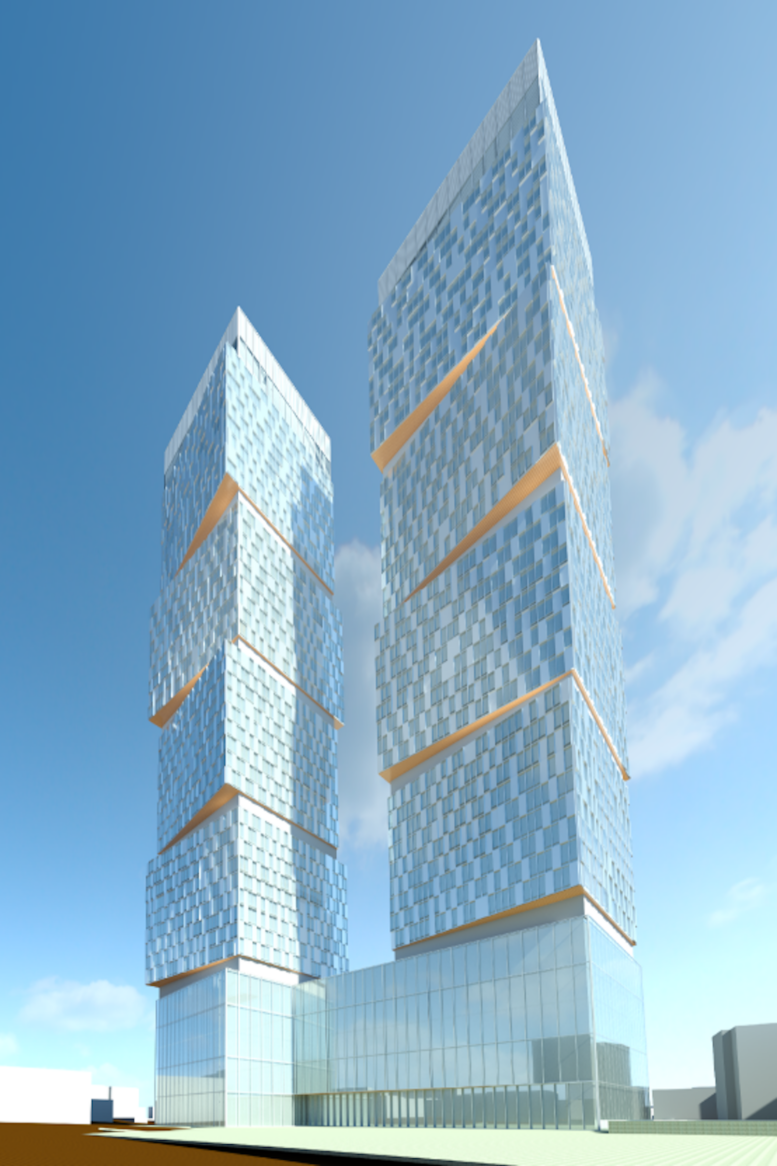
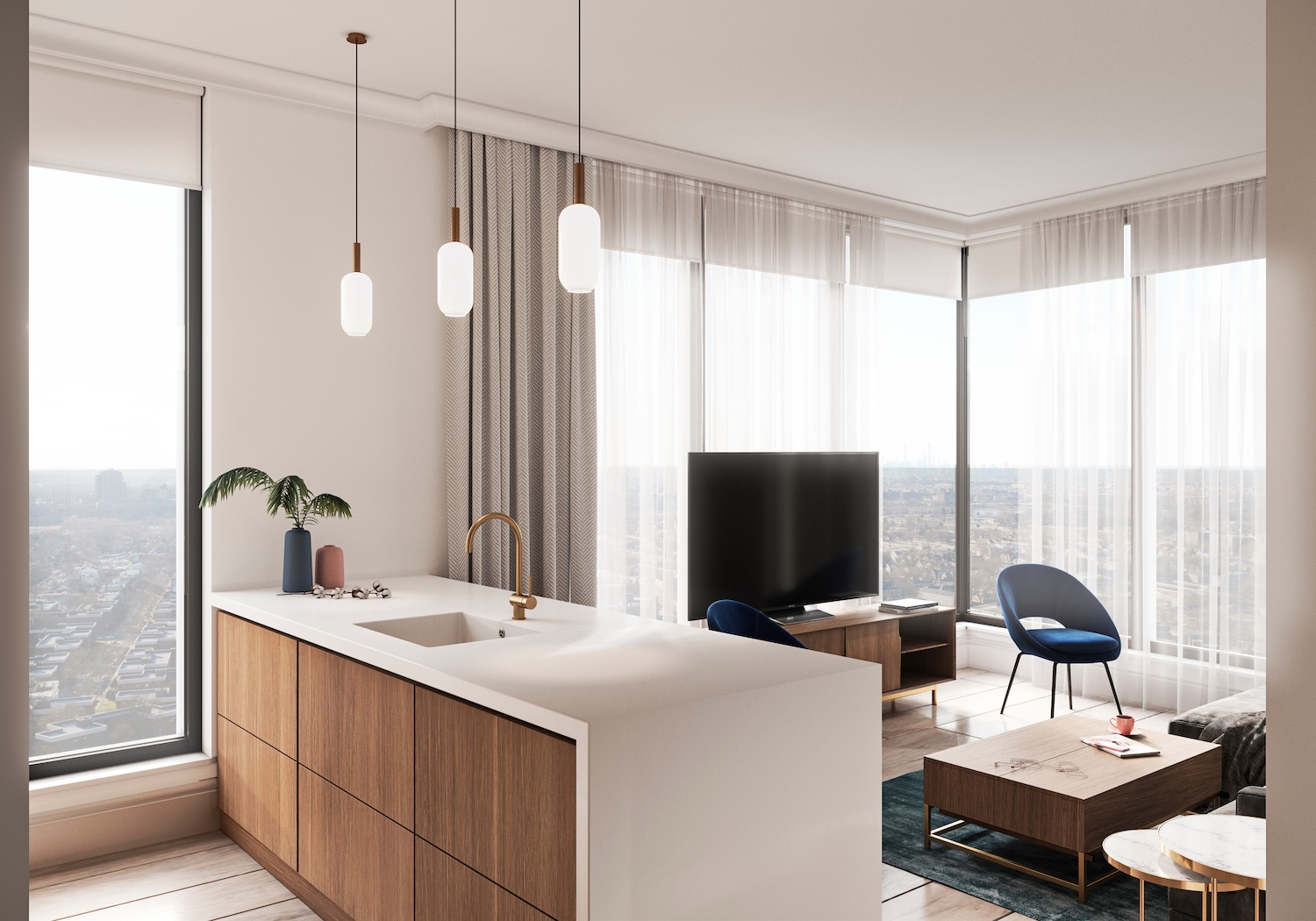
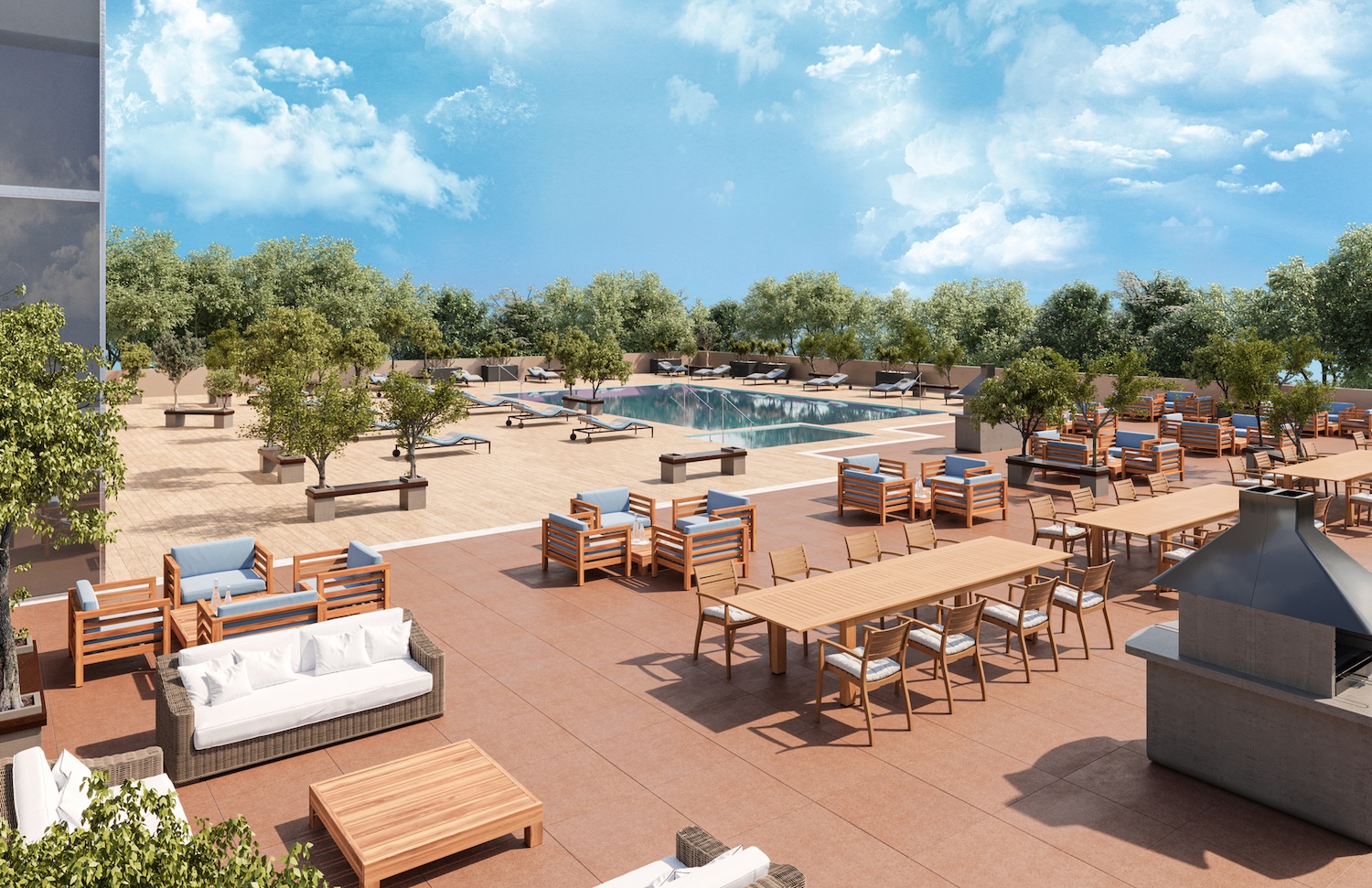
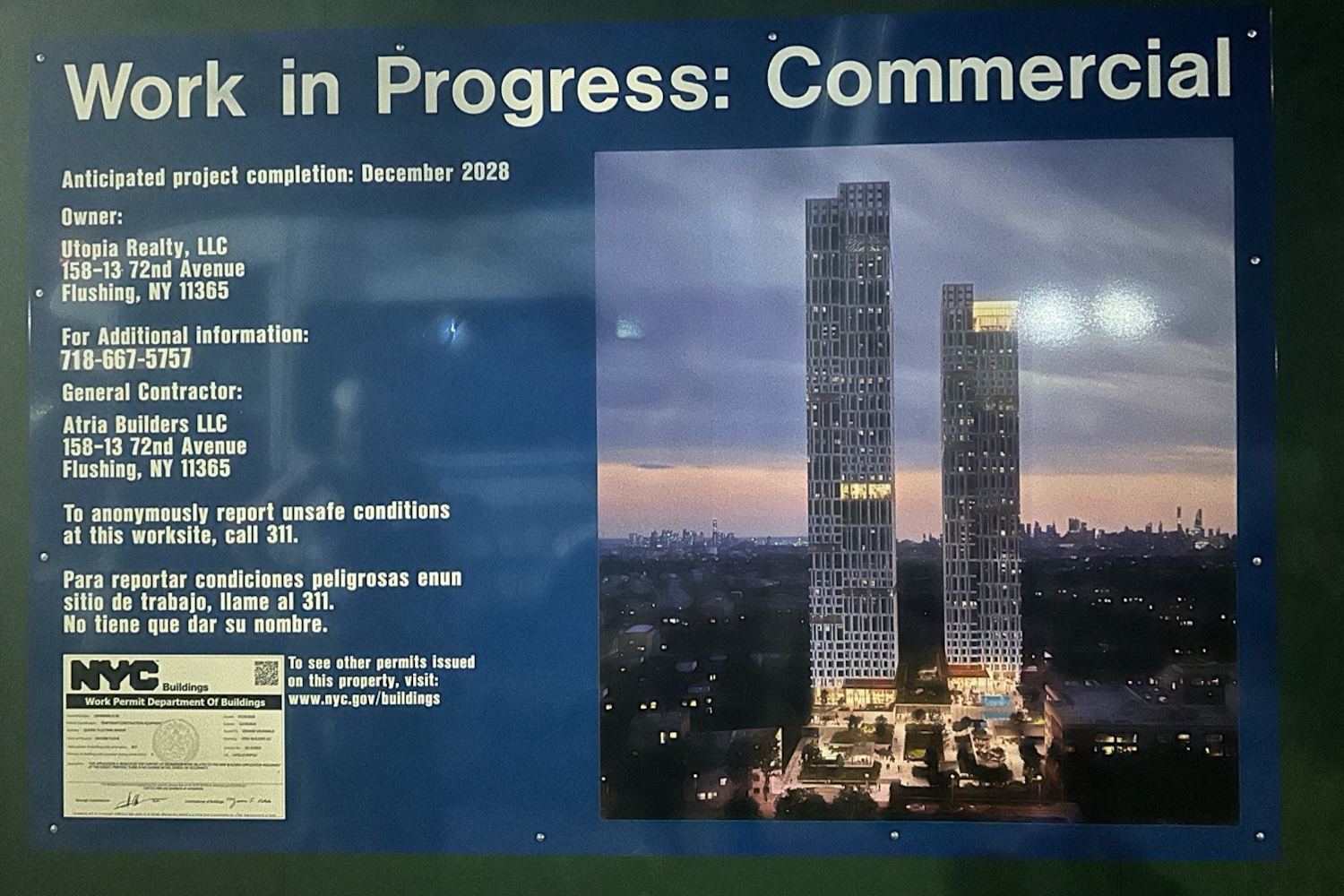
The patterned towers make the podium look painfully plain.
Holy transit desert Batman.
Plenty of buses. There are many high density areas in NYC that aren’t adjacent to rail.
This should hopefully please all the size queens. But that base really is terrible and a complete affront to the neighborhood. And apparently NYC needs 623 more dirty cars on the streets.
Queens and Brooklyn are determined to become parking lots
Good for Kew Gardens!..These buildings look more like Manhattan ‘trophy towers’..Go Queens!
Note: this is technically Kew Gardens Hills. It will be a few blocks away from Queens College.
Perfect for Queens. It fits right in more luxury apartments and how many rent stabilized? Designed in Shanghai.
The top rendering is irrelevant. What’s getting built is the updated design on the construction fence and it looks great.
What a great looking project. Fingers crossed the design on the construction fence is the one we will see built. Probably could use 100+ more parking spaces, but otherwise a great property.
This site, and project really needs a commercial overlay along Parsons Blvd so they can have some active ground floor uses.
These buildings do not fit in with the general character of Kew Gardens. They are much too tall and their architecture is very jagged. I would not like to have these buildings here.
Is this really going to fit in with this neighborhood? Great views from the apartment cs but a real middle finger to the neighbors. The “Manhattanization” of central Queens begins.
About time. Let’s go!
Zero subway access at or near this location !! Zero rail access.
ALREADY OVERCROWDED BUS stops and routes by this location!
No road capacity for the the hundreds of cars this skyscraper with add to neighborhood streets.
No space on the street for the delivery trucks coming to this location.
Basically, an evil project, making money for the developer (and politicians who approved this neighborhood-busting green-destroying vanity project).
. . . Or are the developers counting on getting lucrative “emergency” contracts from city government to house prisoners there? mental health residents there? An “emergency” homeless shelter there? Illegal migrants there?
Because, the fact is, if this is genuinely planned as residential housing it would be a disaster for its residents, and for current residents on neighboring blocks.
This skyscraper has no subways nearby. This skyscraper has already OVER capacity buses nearby.
Can’t understand this. They’re building L.I.C. scaled buildings with none of the subway access. Seems really inconvenient.
Why does new housing send some into nervous breakdowns? What is going on?
Kew Gardens Hills is a charming, residential neighborhood with a mix of apartment buildings, single-family homes, and green spaces. The area is known for its peaceful environment, making it a desirable place for families and individuals looking for a quieter part of New York City. The introduction of a sleek, modern skyscraper like 71-12 Park Avenue could bring a fresh, contemporary vibe to the neighborhood.
While the new development is a departure from the traditional architecture in the area, it could inspire further growth and modernization, potentially attracting new businesses and amenities. This could enhance the local economy and provide more opportunities for residents. However, it’s essential to balance this growth with the community’s existing charm and character, ensuring that the neighborhood’s unique qualities are preserved.
The stacked showing its height on separation, it’s been a glassy tower but podium looked pale at this moment: Thanks.
Only about 20 stories higher than the permitted zoning for Kew Gardens. Horrendous addition to the neighborhood. The City should have never approved this project.
The new skyscraper complex at 71-12 Park Avenue in Kew Gardens Hills combines beauty with sustainability. Featuring sleek, modern design elements such as clean lines, reflective surfaces, and vertical LED lighting, it stands out in the skyline. The use of photovoltaic panels, high-performance insulation, and energy-efficient systems ensure sustainability. Green roofs, water-efficient fixtures, and smart building technologies contribute to its eco-friendly credentials. With ample public spaces and elegant design, this development promises to be both an architectural and environmental beacon in Queens. What part of this development excites you the most?
Long Island City and Brooklyn have been buzzing with development and innovation. With ambitious projects like the one at 71-12 Park Avenue in Kew Gardens Hills setting the bar high, these areas are bound to keep pushing the envelope in modern architecture and sustainability. It’s an exciting time for the NYC skyline to evolve with such vibrant and eco-friendly buildings. The future looks bright for these boroughs!
The stacked box look for skyscrapers is becoming trite and uninspired. The first couple of “stacked” buildings that are going up across the world are enough. The rest look like copies.
Is it park avenue in kew gardens, or parsons blvd in kgh?
Crazy parking ratios on these buildings–.over 0.7 spaces per unit. Much higher than anything in Jersey City.
A recipe for traffic jams. NYC needs to reduce the required parking.
This really doesn’t fit in with the character of the neighborhood. What would really be nice is a nice big park and maybe a community garden/greenhouse.
Since when is this Kew Garden Hills? I grew up there. It’s Electchester area, also called Flushing, also called Fresh Meadows, but it was never called Kew Garden Hills. I don’t like how developers or officials keep changing the name of areas to suit them. This will be an eyesore, too tall. It’ a shame!