Work is progressing on 650 First Avenue, an 11-story office-to-residential conversion and expansion in Murray Hill, Manhattan. Designed by Ismael Leyva Architects and developed by Lalezarian Properties under the First and River LLC, the project involves the interior overhaul of a 120-year-old commercial building and the construction of four new stories above its parapet, bringing its height to 125 feet. The structure will span 100,000 square feet and yield 111 units. The property is located at the northeast corner of First Avenue and East 37th Street.
Construction on the reinforced concrete expansion topped out over the summer, and recent photos show crews now beginning to install its glass curtain wall, which is framed by black mullions. Scaffolding and netting shroud portions of the existing building below as work progresses on its gut overhaul.
The rendering in the main photo from the construction board previews the look of the structure’s restored prewar façade and new glass-clad addition, which will create a striking architectural contrast with its smooth surfaces and rounded corners. Compared to the rendering, the actual curtain wall appears less reflective and features thicker mullions. The expansion culminates in a flat parapet. A revamped entrance will sit within a double-height cutout near the northwestern corner, with a set of stairs leading up to the doors. Some of the existing bay windows on the first two levels will be preserved.
The below image shows one of the original light fixtures along the ground floor underneath the sidewalk shed. However, these may be removed as they don’t appear in the rendering.
650 First Avenue last housed NYU Langone Health’s internal medicine offices. Lalezarian Properties purchased the building for $33.5 million in April 2023.
A list of residential amenities has not been disclosed. The nearest transit hub from the development is Grand Central Terminal, which serves the 4, 5, 6, 7, and Shuttle trains to Times Square, as well as Long Island Rail Road (LIRR) and Metro-North Railroad trains.
A completion date for 650 First Avenue has yet to be announced. YIMBY estimates completion to occur in the second half of 2025.
Subscribe to YIMBY’s daily e-mail
Follow YIMBYgram for real-time photo updates
Like YIMBY on Facebook
Follow YIMBY’s Twitter for the latest in YIMBYnews

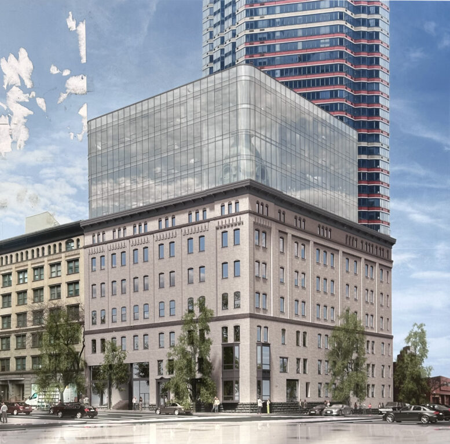
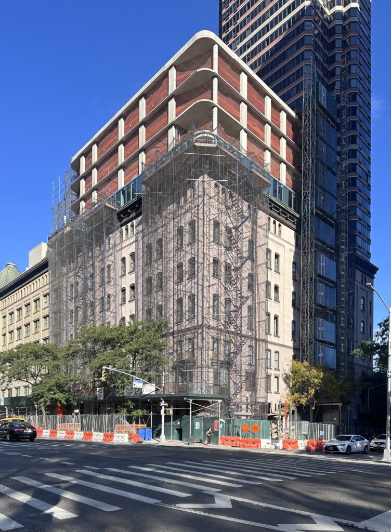
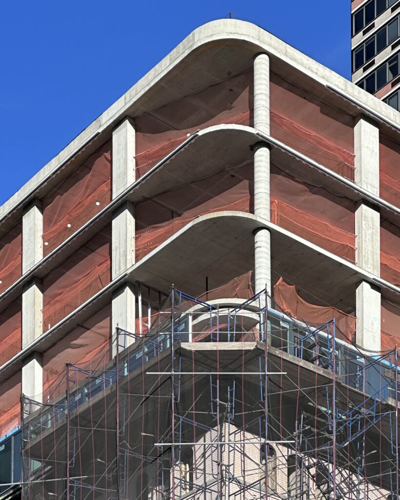
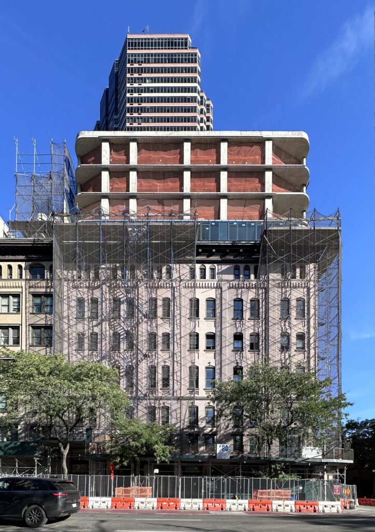
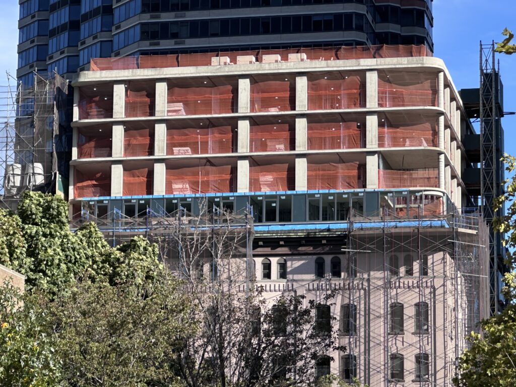
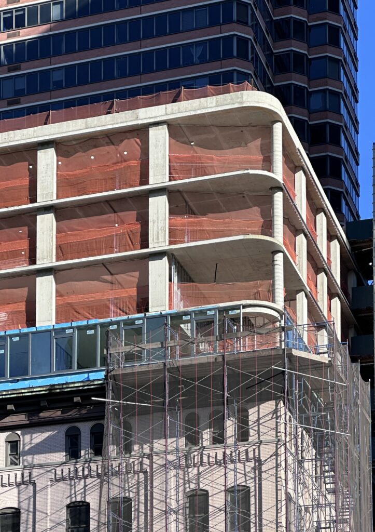
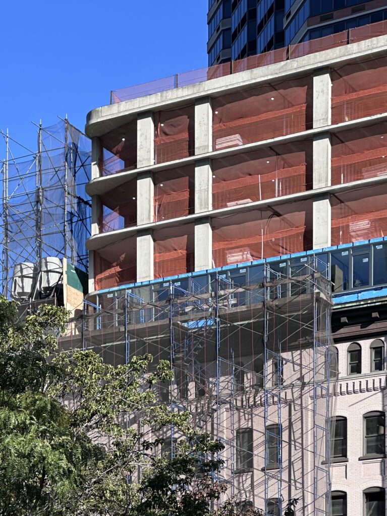
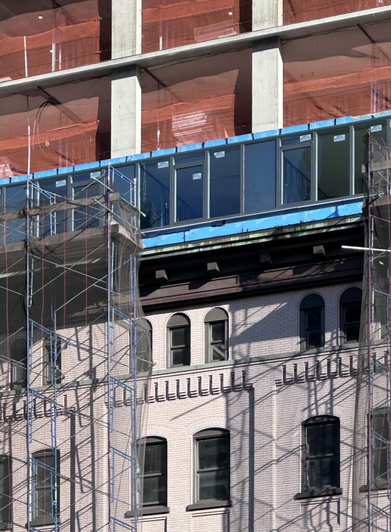
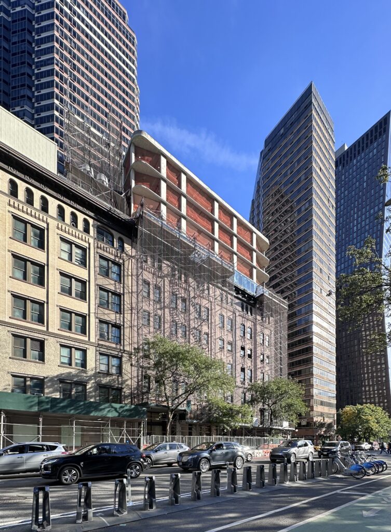
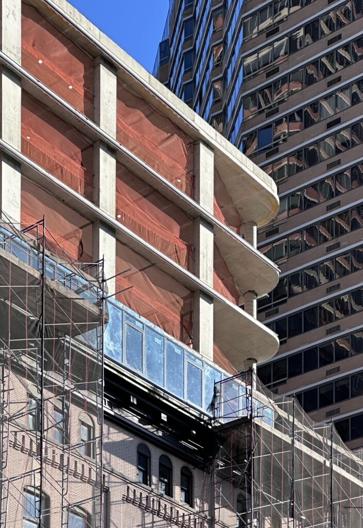
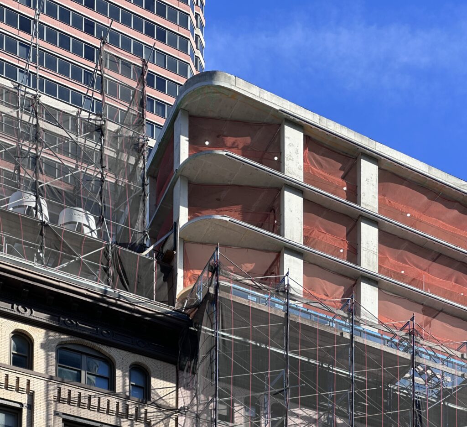
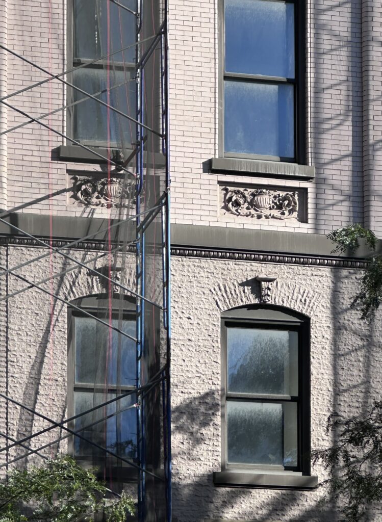
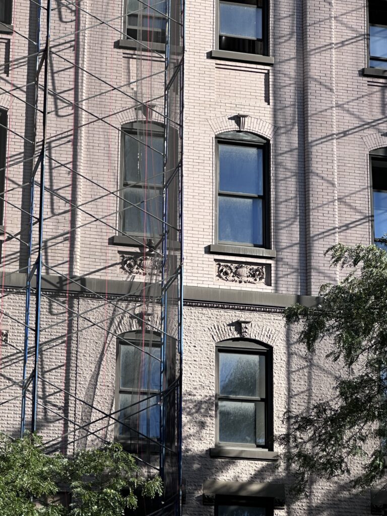
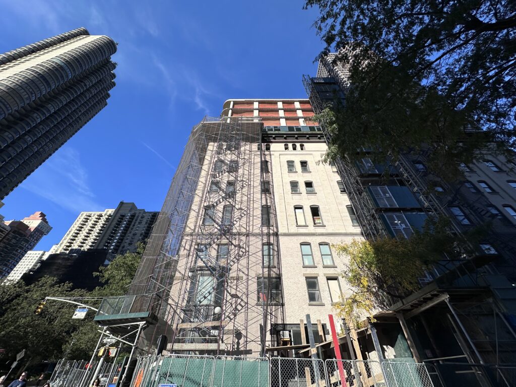
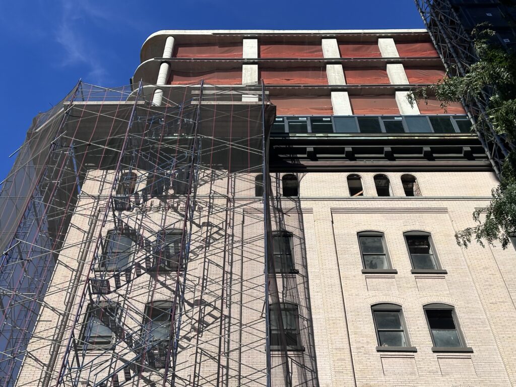
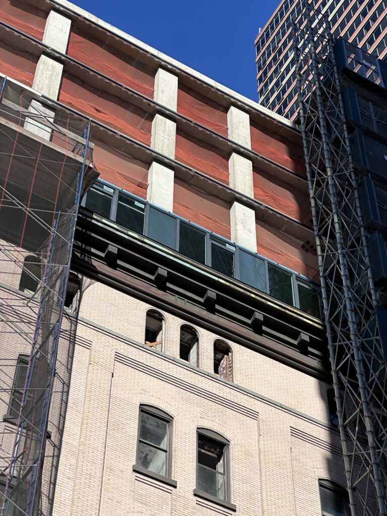
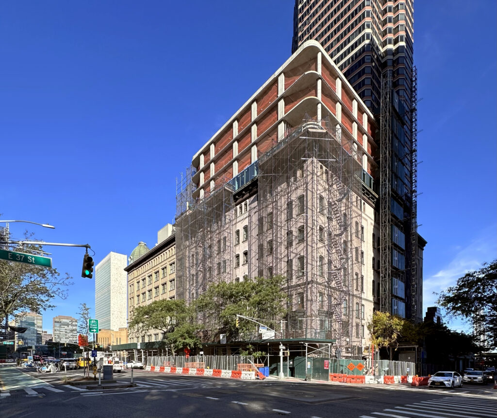
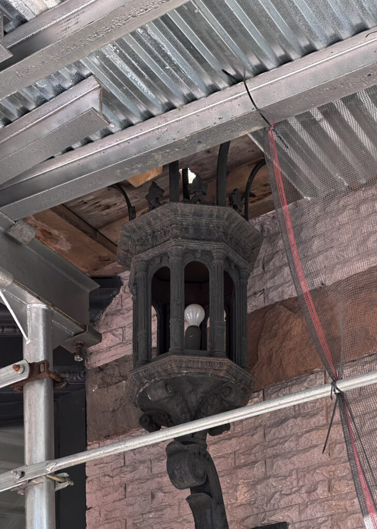




This 1904 structure and its neighbor to the north were both part of the Kips Bay Brewing Co. complex. Both had domed cupolas at their ends. I see that the 650 building has preserved this inside the glass enclosure.
Looks like there’s a hole in the floorplate to accept it but the combination of window type, glass tint and a giant concrete column leads me to believe it’s not going to be very visible from the outside.
How effectively that cupola is lit, (if indeed it gets included) might redeem it..
Unfortunately, the penthouses will be like any other new glass tower without any of the old world charm and detailing.
That’s… not the way to do it.
It appears to be about the least thoughtful and least contextual addition to any building built recently – cast a dark shadow on the architects and even more so on the developer for not caring about the building he owns.
I thought that the condo used up all the available floor area on block. Can someone correct me or tell me what happened allowing the addition?
The rendering seems to suggest the goal was to make the addition “disappear” with a textureless mirrored-glass curtain wall. In reality, the windows look nothing of the sort, with very pronounced frames and dark color that doesn’t reflect the sky and registration that does absolutely nothing to reference or compliment the historic building below.
fenestration
I agree with many of the comments here. “Neutral” additions to historic buildings are usually anything but. This is a good example of that. I suspect the glass curtain wall will stick out. So the question is whether it will look like a sore thumb or not.
On the positive side, restoring and expanding a historic building is not cheap! It could be that the glass curtain wall was part of the economic formula to make this conversion work. Either way, the preservation effort is wonderful.
The best thing about this project is the historic building below was preserved. Murray Hill has lost so much, so the glass box dropped from space can be ignored.
What person ever thought that complete wall of glass would complement the wonderful building below? You could have easily built a minimal version of the real building.
“You could have easily built a minimal version of the real building.”
To be fair, sometimes that’s worse.
So this is what Lazerian very probably said: “Sure. Put a glass box on top of it. It’ll be fine.”
“Glass goes with everything,” the little black dress of architecture.
That’s a good one. Would you mind if I used it?
I’d LOVE to hear from a certain number of individuals that have mocked other people on YIMBY for allegedly having a “brick building fetish” to defend this atrocious glass design. How can anyone find this new addition to be more superior, stylish,, or sensible than the classier brick building below? Even a foreign tourist would find this repulsive in NY or their country.
It’s me who used the mockery but this bldg has nothing to do with it. It just added a completely different style of floors to an existing brick bldg. I also wrote multiple times that I do like brick bldgs that have beautiful details but most modern brick bldgs have no such interesting features on the entrance or roof. So your comment is irrelevant because this is the worst combination
The rendering at the top of the article is credited as a photo by Michael Young. Clearly it isn’t
It’s a photo of the rendering posted on site that he took. That’s why it’s dirty and has a peeled piece of paper ripped from the top corner. Lot all firms release renderings online, that’s why he took a photo of it
Sick burn
Nicely done. I like how the addition is a simple glass bubble on the top without damaging the old building air
Conveniently located near various subway lines, and 650 First Avenue is a historic pre-war building please preserve it: Thanks.
Perhaps the narrow bands that define the floor separations could be in a contrasting color to soften the stark differences of the façades.
You would think that any architect that had any ounce of pride would’ve steered them away from this final decision, which is obviously the lack of any design decision whatsoever, and no way honors the building below it or deserves the airspace in the city. I thought that was the whole purpose of municipal architectural guidelines ? I’m just shocked that this was built in this gloat.