New renderings have been revealed for 450 Union Street, an upcoming 19-story residential building in Gowanus, Brooklyn. Designed by SO-IL with Magnusson Architecture & Planning as the architect of record and developed by Tankhouse and McArthur Holdings, the proposed 203,000-square-foot structure will yield a mix of market-rate and affordable rental units along with ground-floor retail space. The property is located at the intersection of Union and Bond Streets.
The aerial view above shows 450 Union Street from across the Gowanus Canal with a landscaped public waterfront plaza at its base. A two-story glass-enclosed volume in the center of the eastern elevation will house the main entrance.
Below is a street-level view looking west along Union Street, showcasing the striking cutout that splits the lower half of the structure from floors three through seven, with balconies spanning across the void.
The additional renderings below further preview 450 Union Street’s design of cascading angled volumes that stretch from its base to its crown, emphasizing its verticality and creating an eye-catching play of light and shadow. The lower stories align with the height of the abutting two-tower residential complex at 313-315 Bond Street, and a series of tiered setbacks topped with terraces gradually push the massing back toward the center of the parcel. The façade is composed of gray brick surrounding a grid of floor-to-ceiling windows with thin white mullions.
The overall design language bears a similarity to SO-IL’s other Brooklyn projects such as 9 Chapel Street, 144 Vanderbilt Street, and 450 Warren Street.
The following close-up renderings highlight the ground-floor retail frontage, the cutout between the second and third stories with its terraces and hanging vegetation, tree-lined sidewalks and garden beds, and the distinctive bond pattern of the brick façade.
Residential amenities will include enclosed private parking, a fitness center, a children’s playroom and art studio, lounges with a commercial kitchen, and work space optimized for the remote work environment.
The closest subway from the property is the R train at the Union Street station a few blocks to the east.
A completion date for 450 Union Street has been set for 2026.
Subscribe to YIMBY’s daily e-mail
Follow YIMBYgram for real-time photo updates
Like YIMBY on Facebook
Follow YIMBY’s Twitter for the latest in YIMBYnews

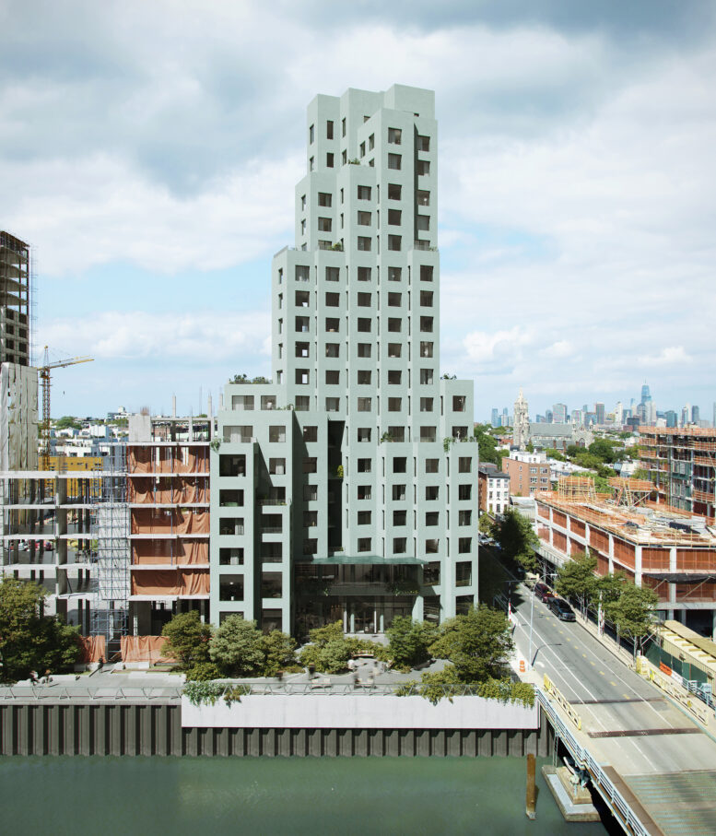
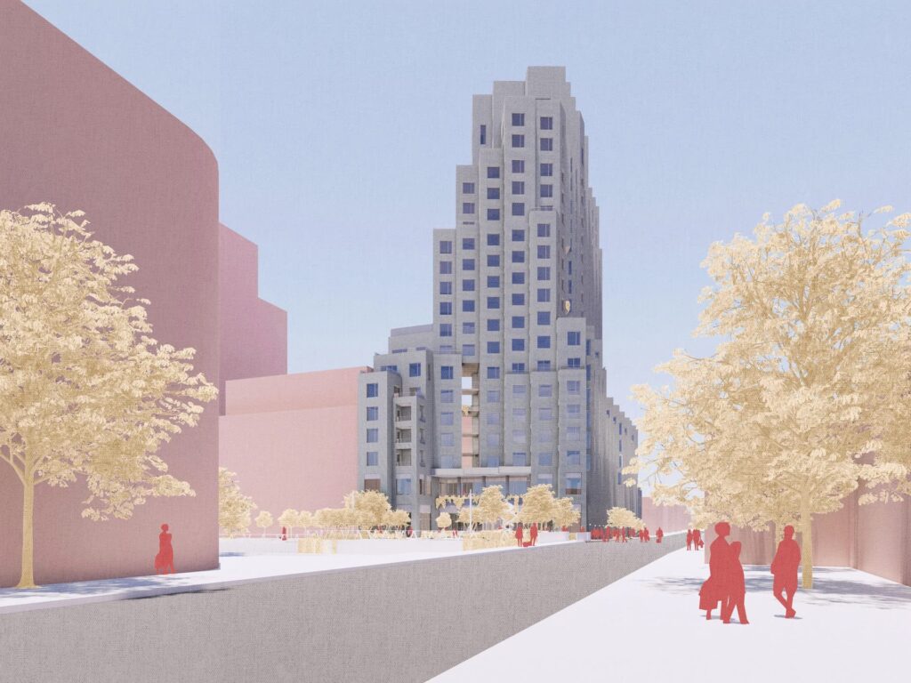
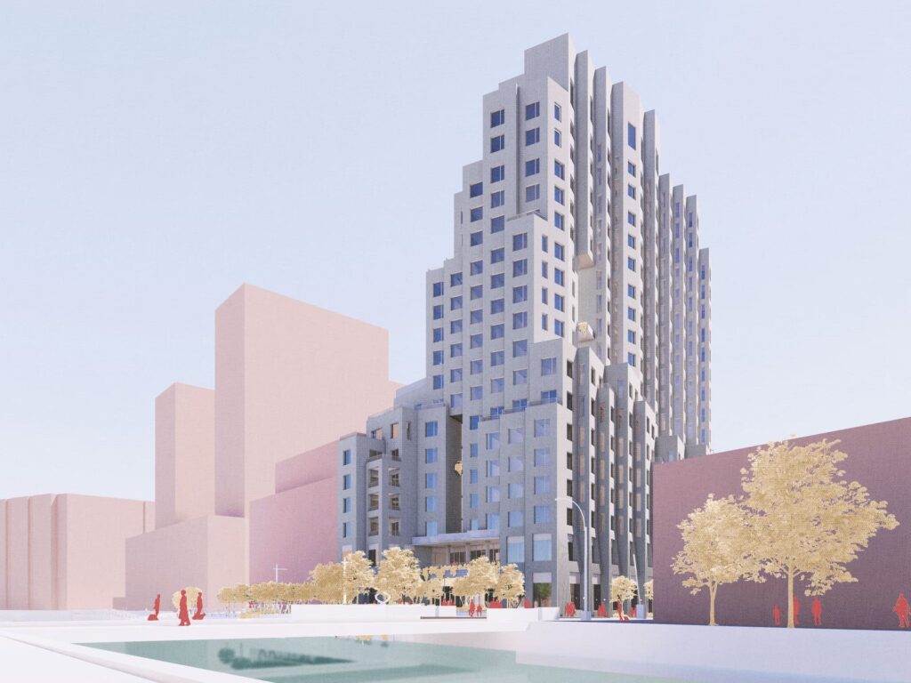
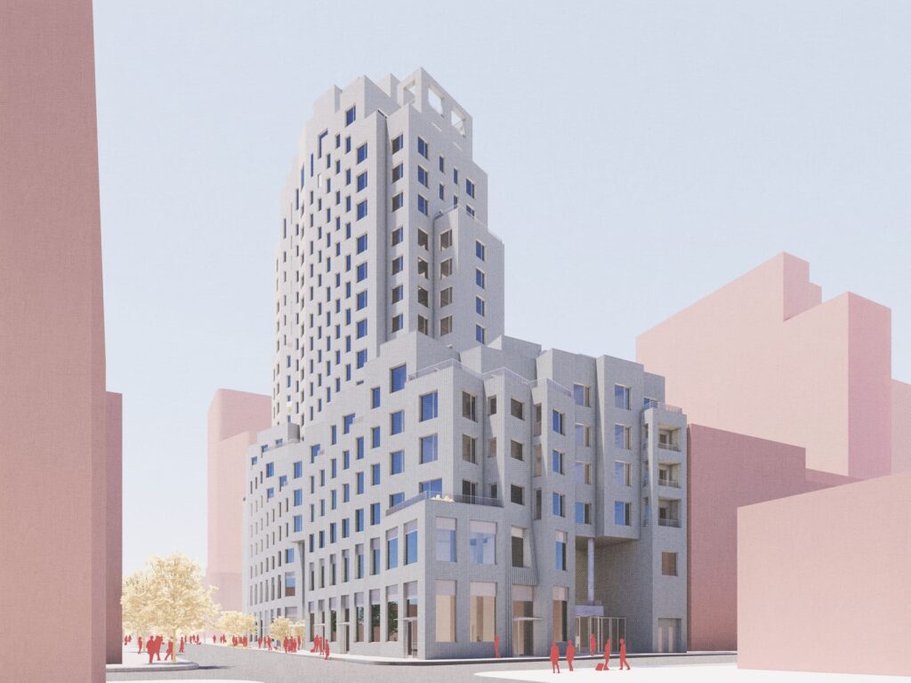
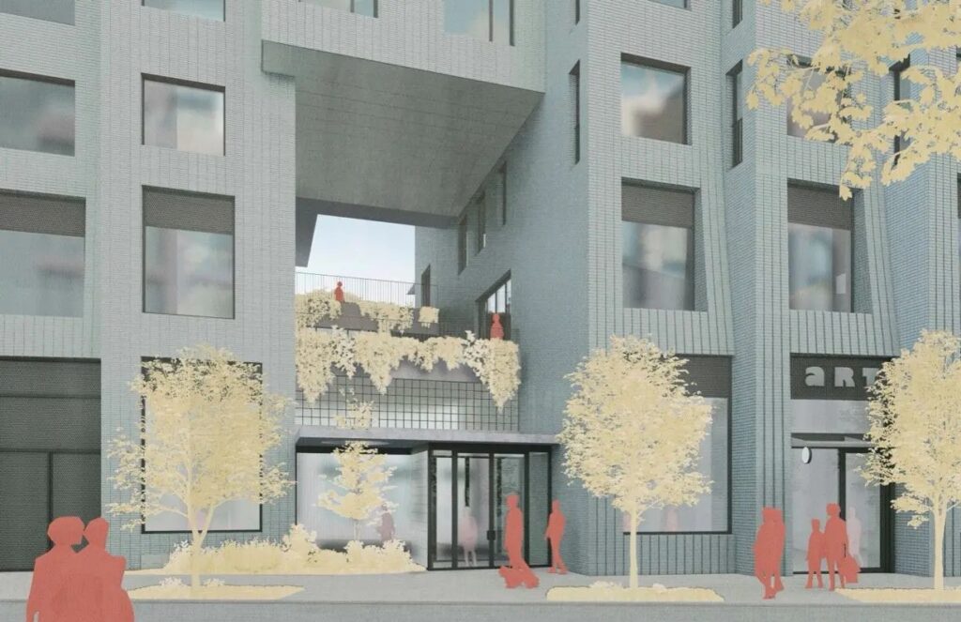
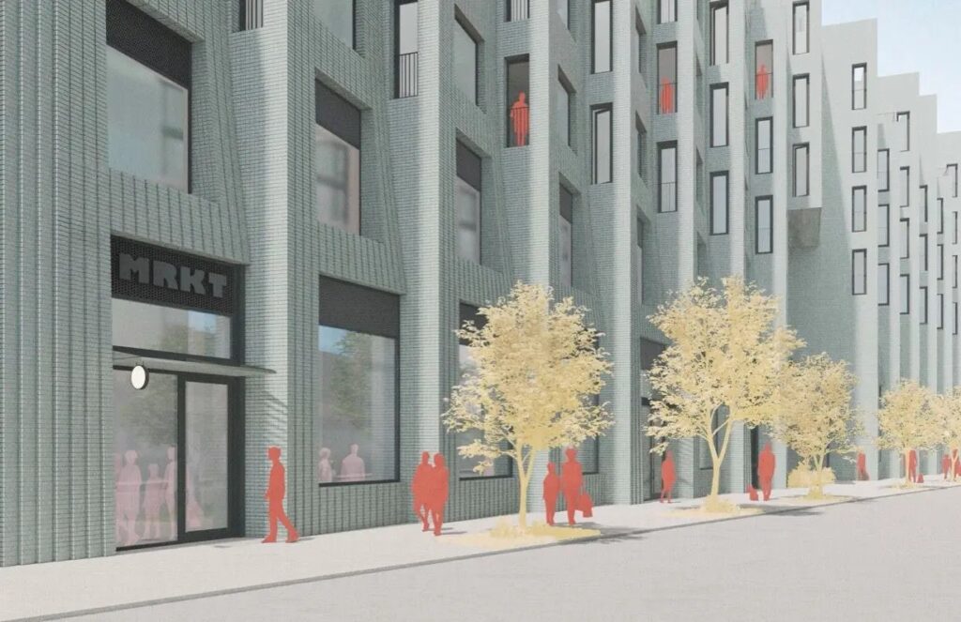


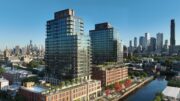

I am all for adding balconies to odd niches, and this building seems to have some good ones, but those balconies in the cutout look dark and dank. Better suited for Arizona than for the wet temperate climate that we have here. Other than that I like this building with its multifaceted massing and its unusual aquatic color.
I wouldn’t be out on a balcony breathing that toxic air.
Sounds like you you ingested some toxic NIMBY lies.
I really like the saw-tooth facade which looks a bit Deco. I’m not so thrilled about the monotonous grey color. Hopefully the end result will look better.
affordable? yeah sure probably for the high middle income, market rate/ affordable market rate
The technology of using color is considered beautiful, and let’s take a look at something simple: Thanks to Michael Young.