Exterior work is progressing on 300 East 50th Street, a 23-story residential building in the Turtle Bay section of Midtown East, Manhattan. Designed by BKSK Architects and developed by MAG Partners in collaboration with Global Holdings, KRW Realty Advisors, Krown Point, and Safanad, the 275-foot-tall structure will span 170,000 square feet and yield 194 units, with 30 percent allocated to affordable housing, as well as ground-floor retail space, a cellar level, and a 30-foot-long side yard. 300 East 50th Street Owner LLC is listed as the owner and Urban Atelier Group is the general contractor for the property, which is located at the southeast corner of Second Avenue and East 50th Street.
Construction had just topped out at the time of our last update at the end of May, when the project team held a ceremony to mark the milestone. Recent photographs show the gray brick façade enclosing the majority of the exterior, and crews in the process of installing the remaining sections from hanging scaffolding rigs. The grid of floor-to-ceiling windows is also almost entirely in place on the northern and western elevations, with blue protective film covering the glass. Interior work should be well underway at this point.
The following close-up shots show the details in the brickwork, which includes cascading vertical bond patterns between many of the windows, adding textural variety.
The property was formerly occupied by a row of low-rise buildings, seen in the following Google Street View image.
The main rendering previews the completed look of the main western elevation facing Second Avenue. The first setback is situated on the 16th floor and topped with landscaped private terraces for select units. Additional setbacks are positioned on the 18th floor, followed by the roof parapet and mechanical bulkhead lined with metal grilles. The property will feature 100 feet of ground-floor retail frontage on the northern and western elevations, with large windows framed by bronze-hued paneling.
The building is planned to house ten to 12 apartments per floor on levels two through 15, and five to seven apartments per floor on levels 16 through 23. Amenities include a shared rooftop deck, bicycle parking, a lounge, a fitness center, and an inner courtyard.
The nearest subways from the property are the local E and M trains at the Lexington Avenue-53rd Street station, and the local 6 train that connects underneath at the 51st Street station.
300 East 50th Street’s anticipated completion date is slated for the fourth quarter of 2025, as noted on site.
Subscribe to YIMBY’s daily e-mail
Follow YIMBYgram for real-time photo updates
Like YIMBY on Facebook
Follow YIMBY’s Twitter for the latest in YIMBYnews

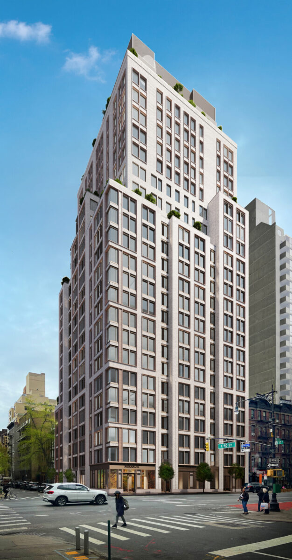
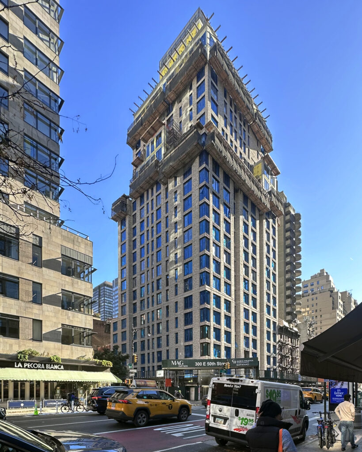
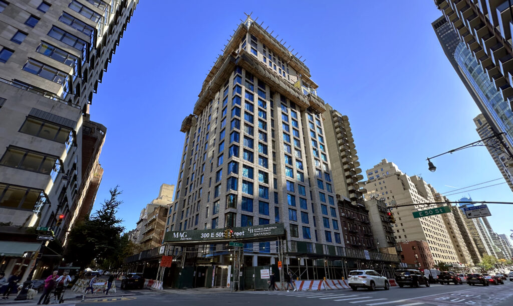
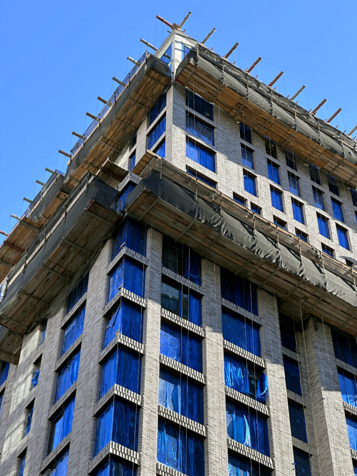
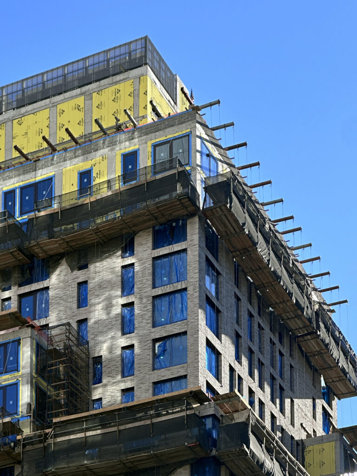
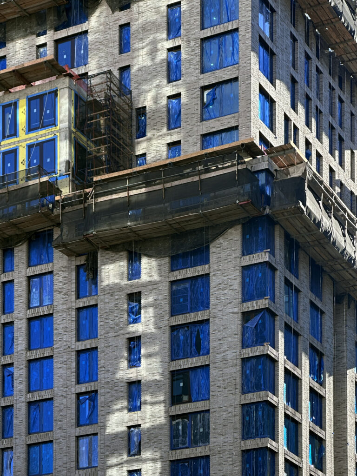
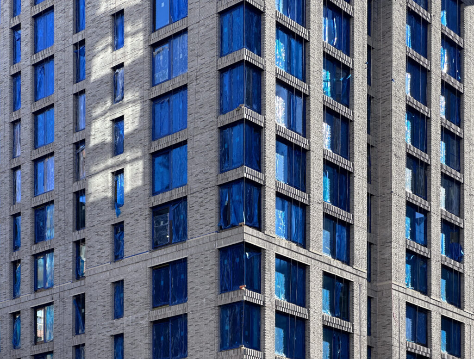
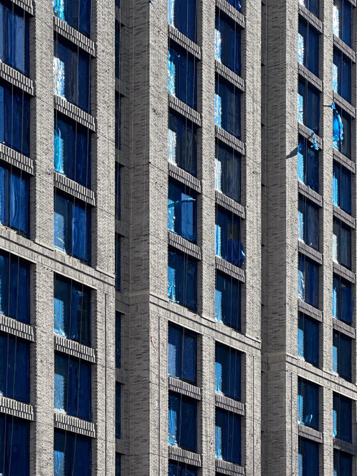
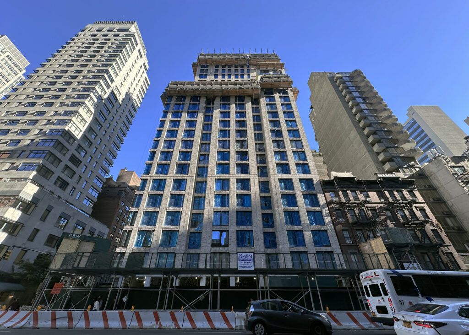

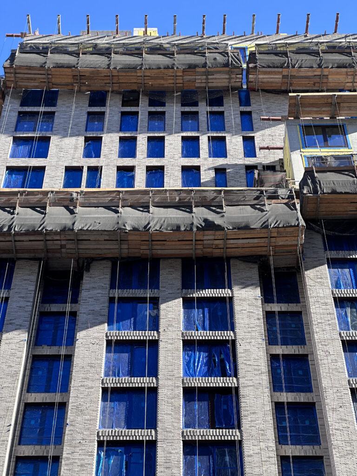
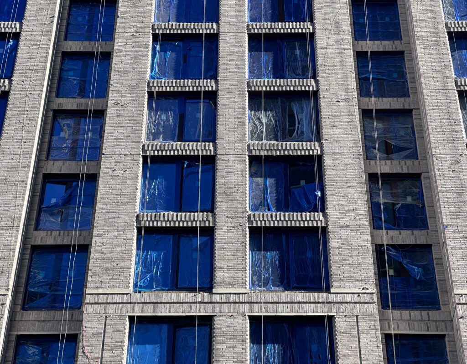
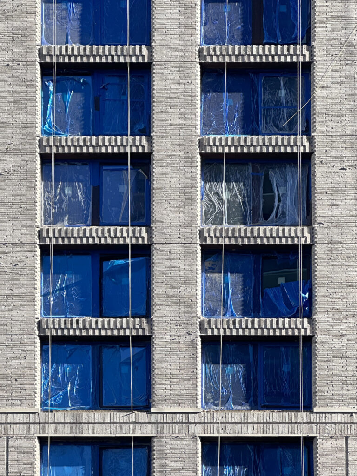
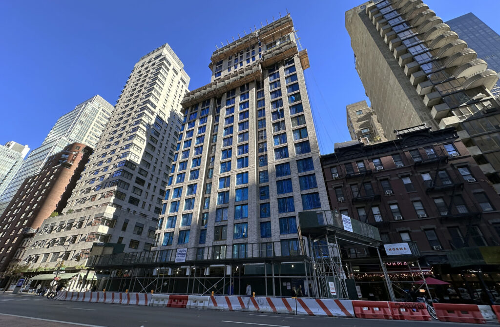
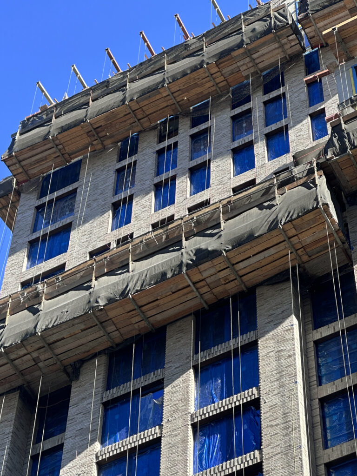
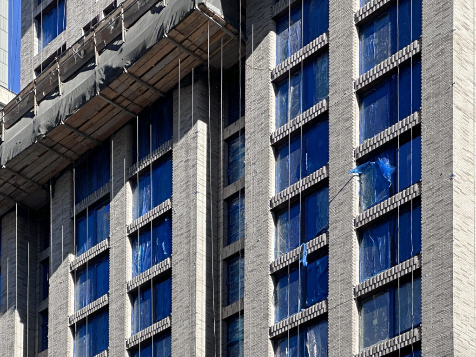
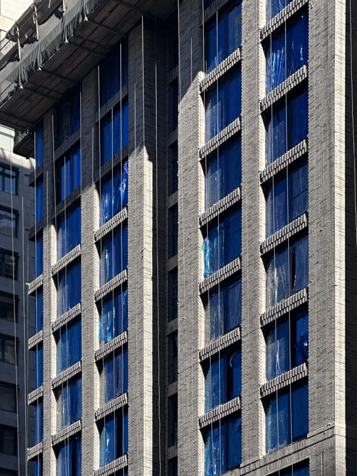
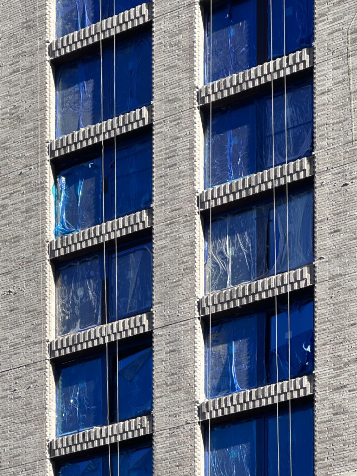
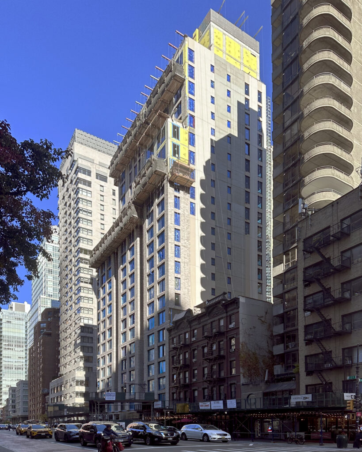
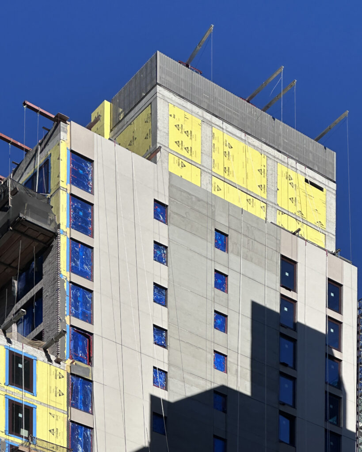
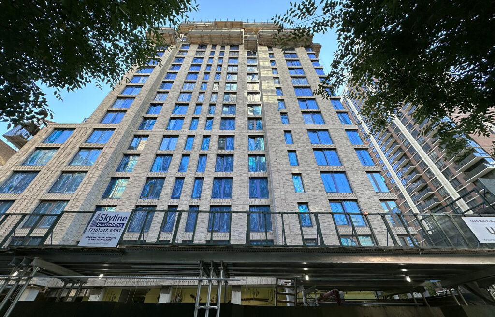
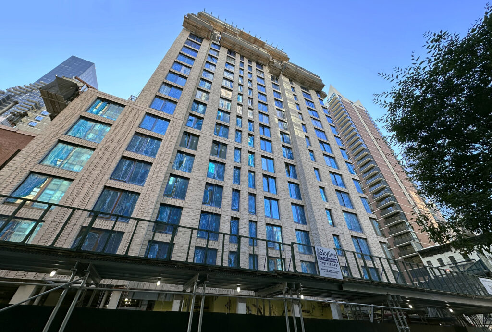
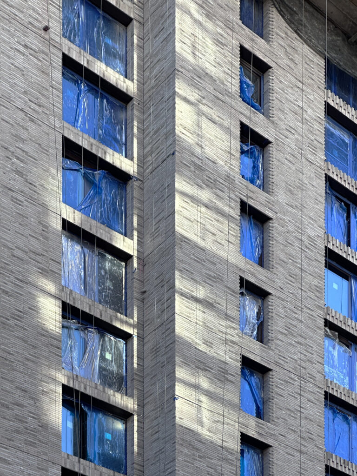





Buildings in this area should not have any part protruding: Thanks to Michael Young.
8′-0″ceilings. Hard to imagine that is borderline acceptable in our age. I suppose the location dictates a lower price point. But, who am I?
No idea where you’ve gotten this number. At a minimum, accounting for floor slabs, that’s 10+ feet per floor.
inane comments above: This is a fine building that sets a higher standard for new construction around the city.
There’s an entrance to the 6 Train on Lexington and 50th!
Yeah , the article mentions the 51st Street train stop. Does it not?