New renderings have been revealed for the proposed design for Davis Hall, a 13-story educational and dormitory building for Stevens Institute of Technology in Hoboken, New Jersey. Designed by Davis Brody Bond, the 238,000-square-foot structure will replace the current four-story Davis Hall dormitory and will yield academic and research facilities along with student housing. The property is located along the eastern edge of the campus atop Castle Point at the confluence of Wittpenn Walk and Field House Road, adjacent to the 19- and 21-story University Center towers overlooking the Hudson River.
The main rendering above is oriented looking north, highlighting the building’s position along the Hudson River with Davis Hall on the left and University Center on the right. Additional images provide more detailed previews of the structure’s design, which features a three-story podium clad in red brick, followed by the main tower enclosed in a reflective glass curtain wall. The building culminates in a flat parapet topped with a raised solar canopy with skylights.
The following rendering provides a wider perspective with the University Center towers behind Davis Hall and Manhattan across the Hudson River. A landscaped plaza with a small lawn will sit in front of the new building. The development will also include revisions and upgrades to the surrounding pathways.
Below is a Google Street View image of the existing Davis Hall, which underwent renovations in 2018. Plans call for the current structure to be fully razed and replaced by Davis Brody Bond’s mixed-use design scheme.
The first three levels and the partially below-grade lower level will feature new classrooms, teaching labs, and faculty office space. The third story will also have a green roof deck along Wittpenn Walk with native and adapted vegetation to minimize stormwater runoff. Floors four through six will house a dry laboratory, research rooms, additional offices, a lobby, and communal study and gathering areas for students. The remaining upper levels of the building will contain dormitories with a capacity of 457 beds.
The new structure will raise the institution’s on-campus student housing capacity by 245.
The city’s planning board will evaluate the application for the new Davis Hall proposal as part of its Subdivision & Site Plan Meeting on Tuesday, November 12.
Stevens Institute of Technology hopes to have the project completed by 2032.
Subscribe to YIMBY’s daily e-mail
Follow YIMBYgram for real-time photo updates
Like YIMBY on Facebook
Follow YIMBY’s Twitter for the latest in YIMBYnews

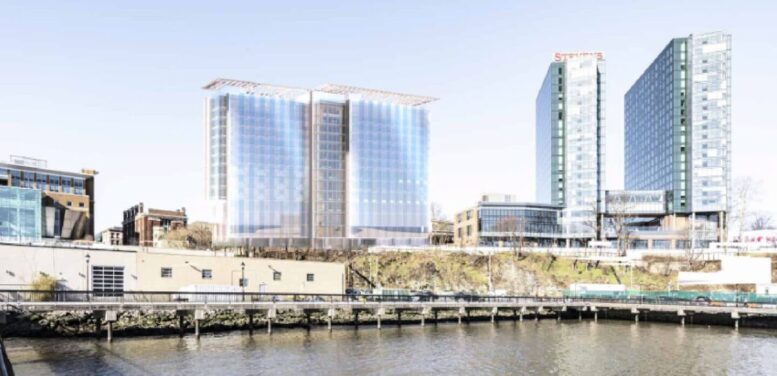
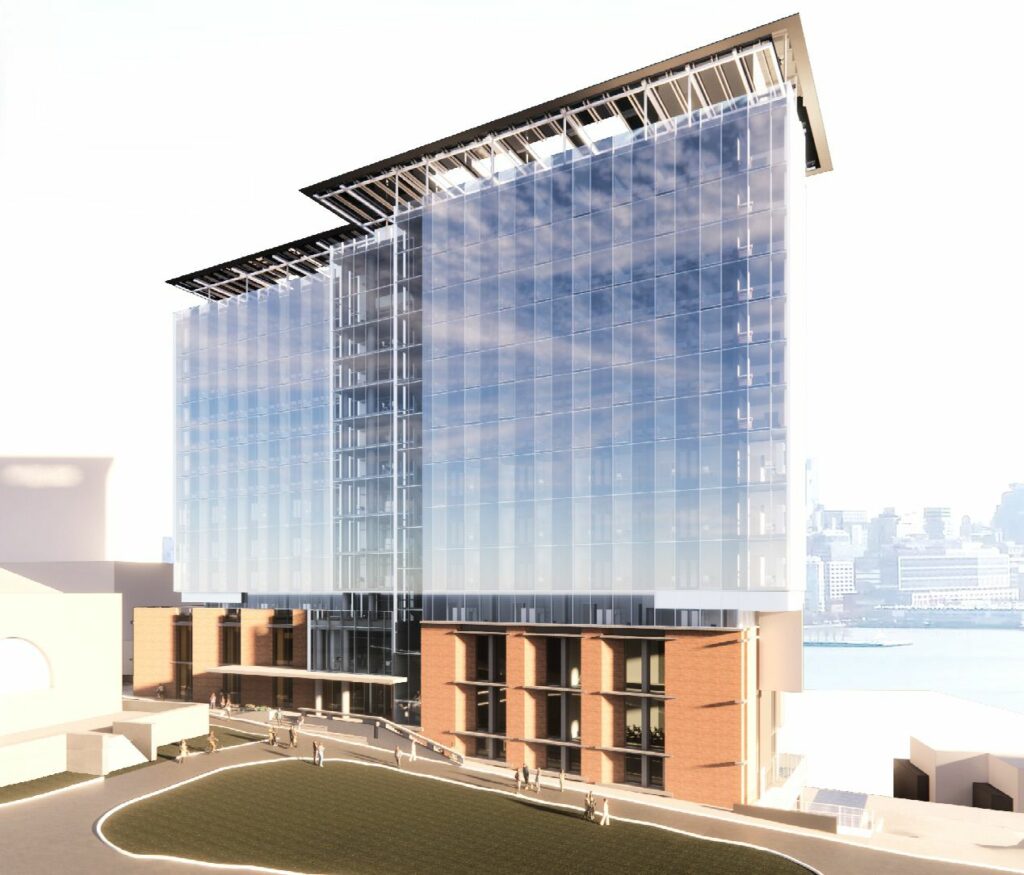
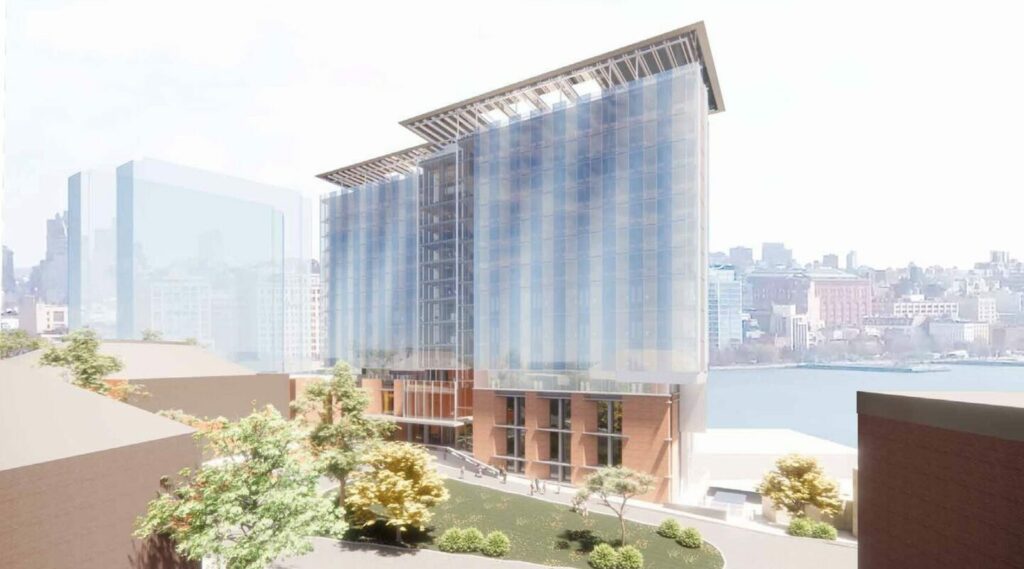
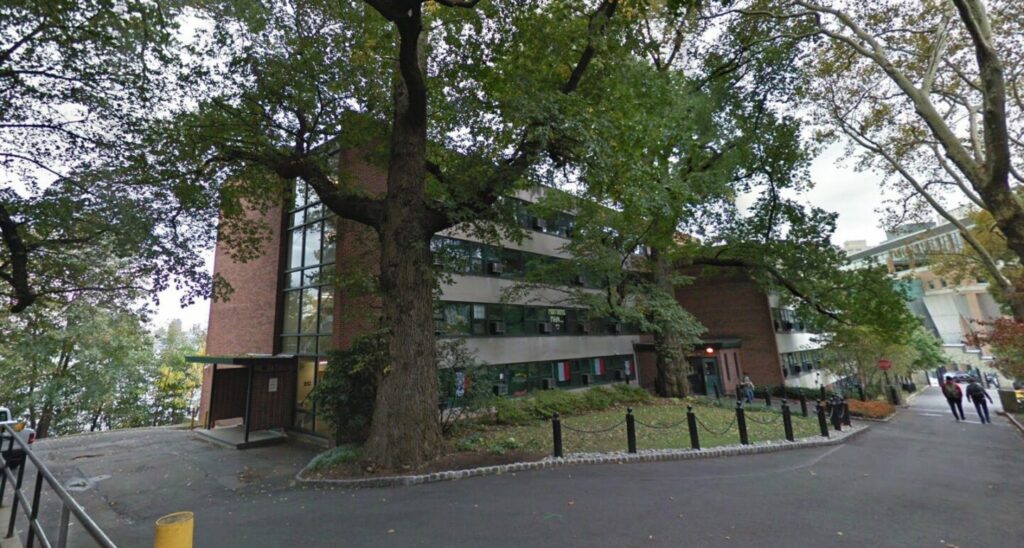
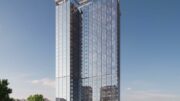



Stevens shows it’ss an engineering school through the design of its building.
At least it looks significantly better than what its replacing.
The building will have reflective glass walls, so modernity comes along with it: Thanks.