New renderings have been revealed for 467 Prospect Avenue, a two-tower residential project in South Slope, Brooklyn. Designed by Gerald J. Caliendo Architects and developed by Apex Development, the project comprises two connected structures standing at least 13 stories and around 135 feet tall, and will yield 244 apartments in studio to three-bedroom layouts with 61 units reserved for households earning 60 percent of the area median income (AMI). The property spans two parcels currently occupied by the Arrow Linen & Uniform Supply Company textile factory between 8th Avenue and Prospect Park West, and will require rezoning for residential use.
The exterior renderings depict the towers spaced a considerable distance apart, bookending a row of three-story townhomes designed to blend in with the traditional streetscape of the neighborhood. The main buildings rise from four-story brick-clad podiums, then transition to light gray metal paneling up to the seventh floor, and culminate in glass curtain walls with thin black mullions. The buildings’ mirrored design incorporates numerous stacks of balconies, setbacks topped with landscaped terraces, and roof decks with additional greenery around their perimeters.
The following aerial rendering and diagram showing the full development and the expansive garden that will sit at their rear with winding pathways, open lawns, and trees. The property runs parallel to the back side of existing row homes, portrayed in white along with their rear yards and fences.
The below massing diagram highlights the proposed scale of 467 Prospect Avenue against the low-rise neighborhood.
467 Prospect Avenue is currently undergoing the city’s uniform land use review process (ULURP). The proposal went through a local public hearing in early September where residents contested its height and floor count, which could go as high as 19 stories, and asked for an increase in affordable housing allocation and a lower AMI requirement for these units. Brooklyn Borough President Antonio Reynoso has also called for Arrow Linen, which is largely based in Garden City, New York, to relocate its Park Slope facility to one of Brooklyn’s Industrial Business Zones. The City Planning Commission is continuing to accept written testimony for 467 Prospect Avenue.
The next steps for the development are a vote on its rezoning application, and if approved, another vote by the City Council before final sign-off from the mayor.
The nearest subways from the site are the F and G trains at the 15th Street-Prospect Park station to the northeast.
Subscribe to YIMBY’s daily e-mail
Follow YIMBYgram for real-time photo updates
Like YIMBY on Facebook
Follow YIMBY’s Twitter for the latest in YIMBYnews

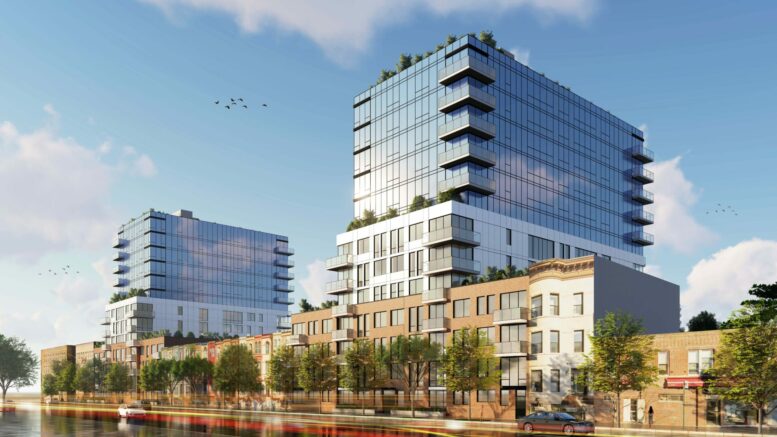
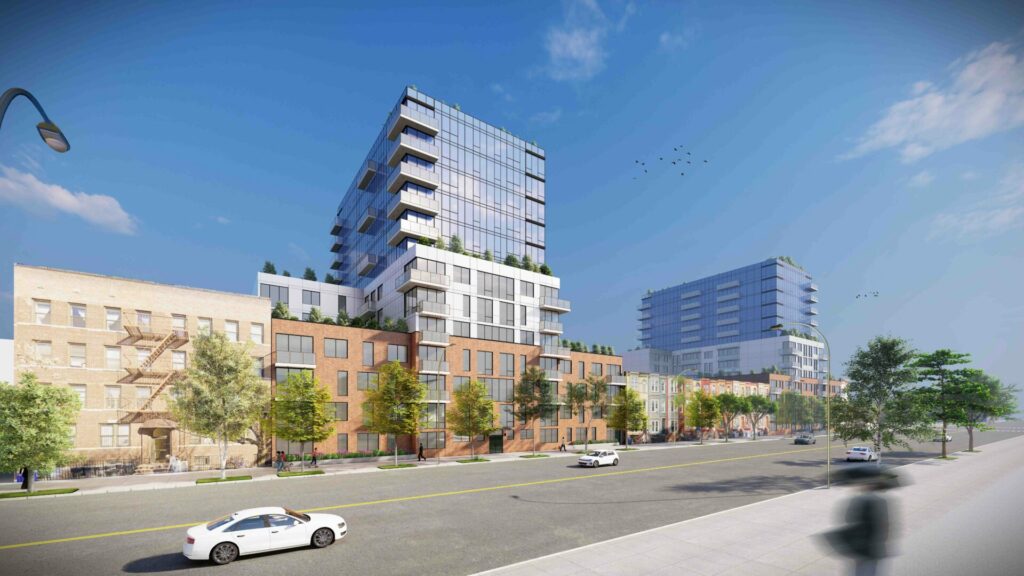
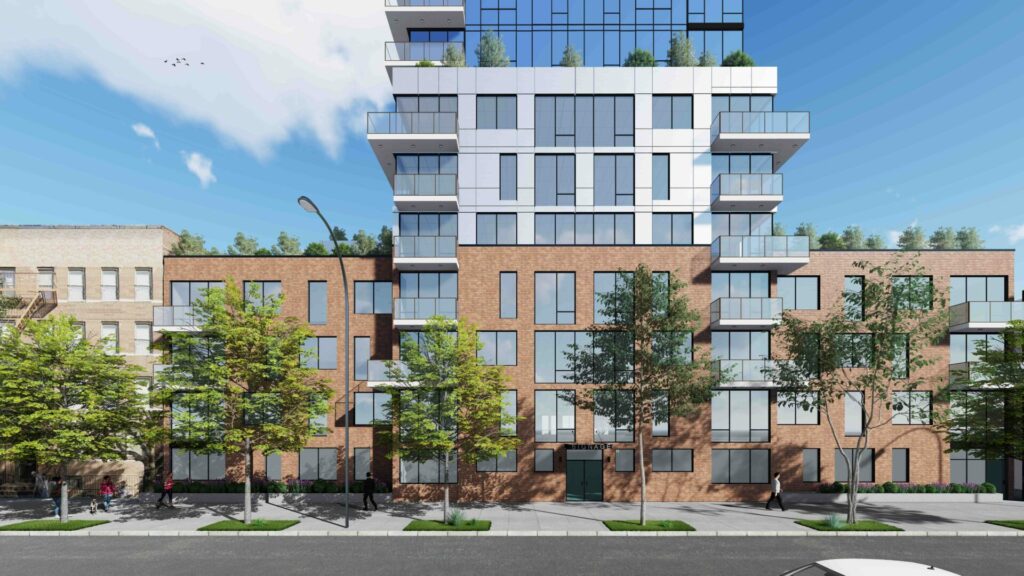
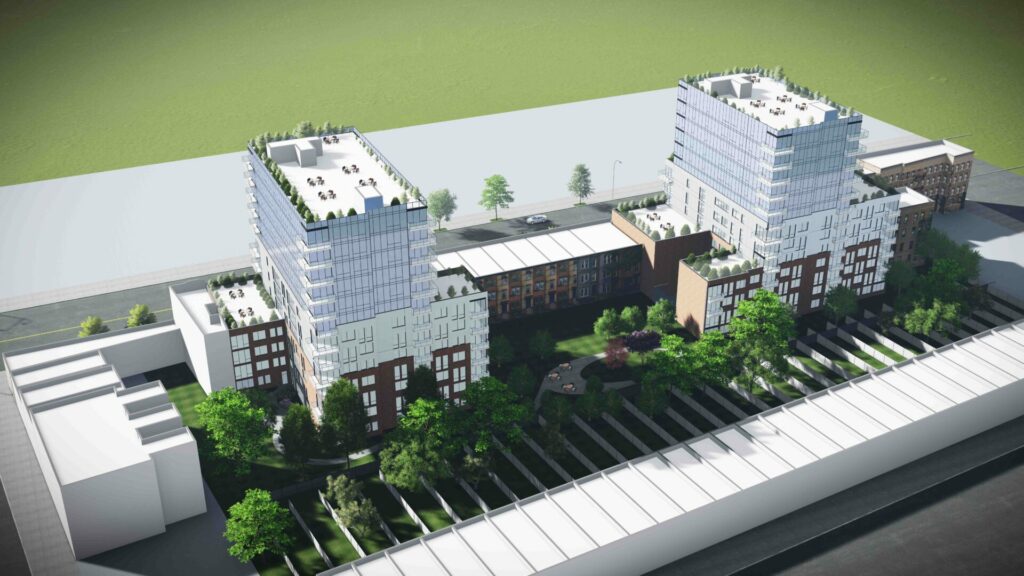
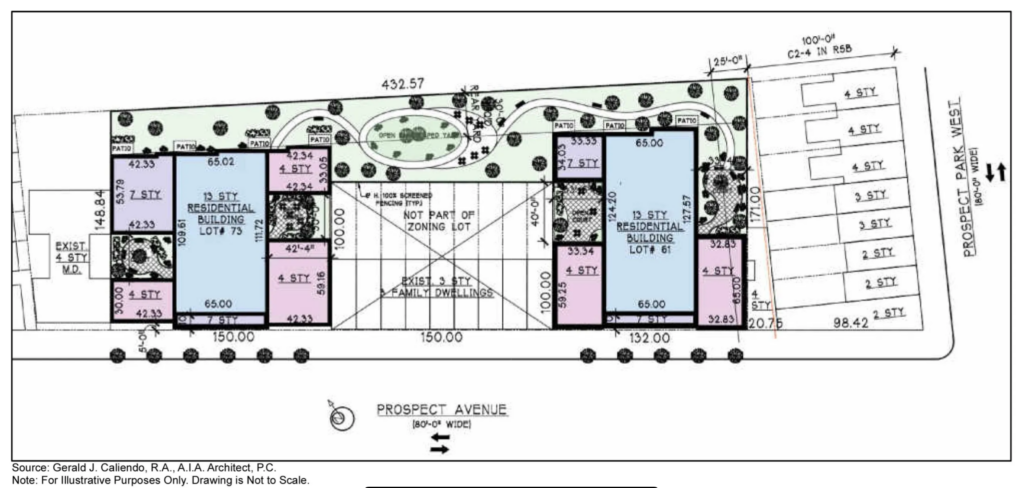
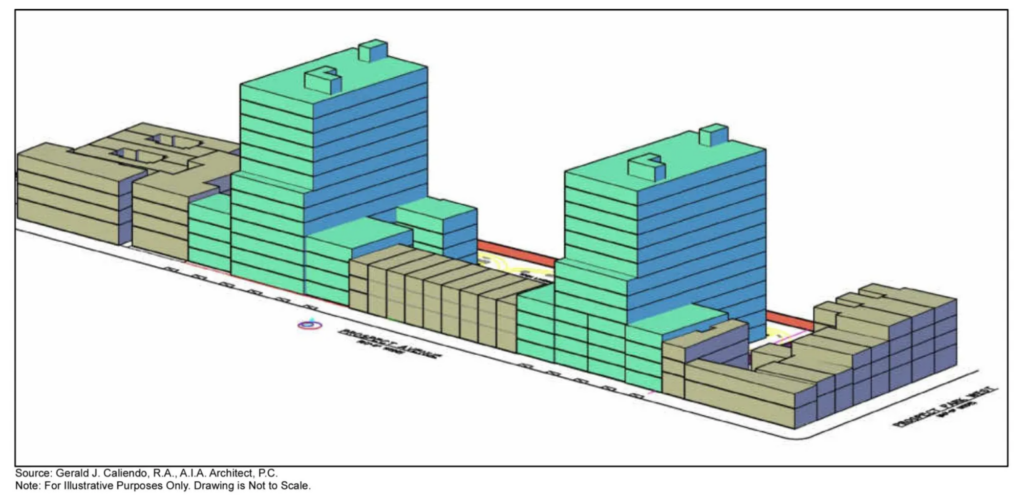
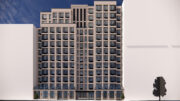



It’s hard to understand why a developer would hire this architect for such a project.
It’s kind of inoffensive relative to the rest of their work, at least.
The as-built result will likely be wildly worse than the rendering.
Looks Great-Wish the Best to the developers
At least this makes good use of the city block’s interiors with that private green space. Would the neighboring row homes have expanded their backyards if these two buildings weren’t built?
couldn’t be any uglier
People who live in that area want truly affordable housing 30,40, 60 AMI the rents for the 60 AMI will be high and up, not truly affordable at all, how about building some truly affordable apartments for seniors in that area as well, unfortunately windsor terrace will remain unaffordable for the average family/individual like its surroundings areas
The glass box hats are just dumb.
Did anyone else notice that the 4th story of Caliendo’s rendering is equal in height to the 3rd floor of the building to the right? Seems like a 3/4 scale drawing. Prospect Ave is only 80 feet wide, but it’s a 6-lane highway in the rendering. Most of the green space in the rendering of the back of the buildings seems to belong to the houses behind the proposed building. 🧐
Can’t it be higher than this? But it also depends on the people in the community, whether they will accept or expel: Thanks.
This is a case where a more traditional building that blends into the neighborhood and is elegantly styled would have far less opposition and maybe attract some supporters. I would consider this project much more positive if it weren’t so dam ugly.