Excavation is underway at 171-179 East 86th Street, the site of a 17-story residential building on Manhattan’s Upper East Side. Designed by Archimaera and developed by ZD Jasper, which purchased the property from Extell last year for $29 million, the 210-foot-tall structure will yield 25 condominium units with an average scope of 2,280 square feet, as well as 2,300 square feet of ground-floor retail space and two cellar levels. The development is located at the corner of East 86th Street and Third Avenue. Robin Schneiderman of Brown Harris Stevens Development Marketing will be exclusively handling sales.
A piling machine and excavator are currently at work on the 5,000-square-foot plot, which was formerly occupied by two one-story commercial buildings. The new rendering above depicts the new structure enclosed in a prominent grid of beige paneling framing floor-to-ceiling windows and numerous sections of pocketed terraces. Setbacks on levels 11 and 13 will create space for additional terraces, and the building culminates in a large bulkhead behind an extension of the building’s envelope.
The building will contain two units per floor up to the 11th story and full-floor apartments above. Most of the homes will come in three- and four-bedroom configurations. A list of residential amenities has yet to be announced.
The nearest subways from the development are the 4, 5, and 6 trains at the 86th Street station to the west at Lexington Avenue, and the Q train at the 86th Street station to the east at Second Avenue.
171-179 East 86th Street’s anticipated completion date is slated for 2027, as noted on site.
Subscribe to YIMBY’s daily e-mail
Follow YIMBYgram for real-time photo updates
Like YIMBY on Facebook
Follow YIMBY’s Twitter for the latest in YIMBYnews

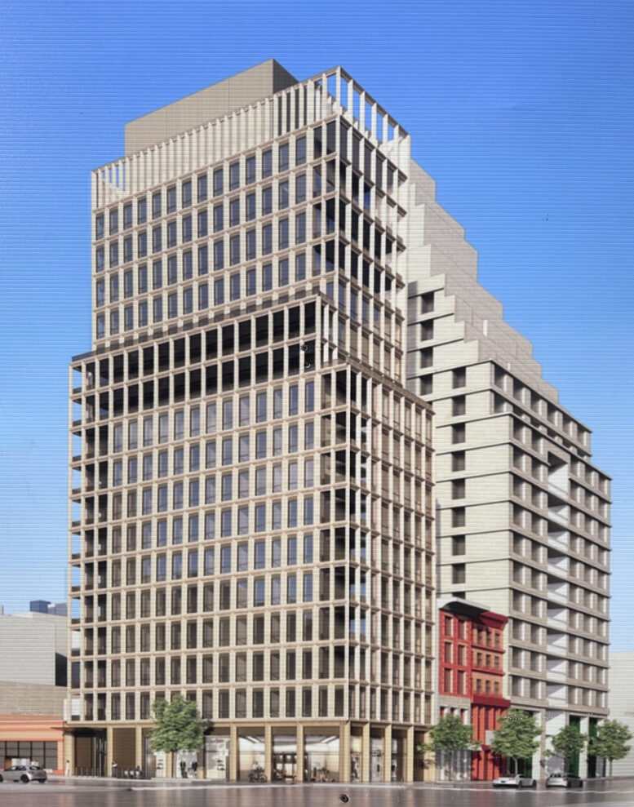
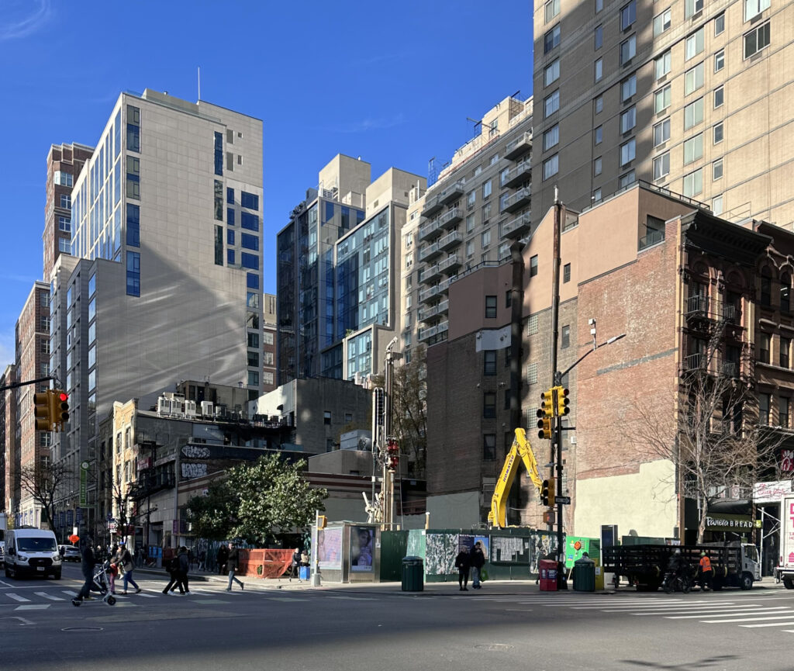
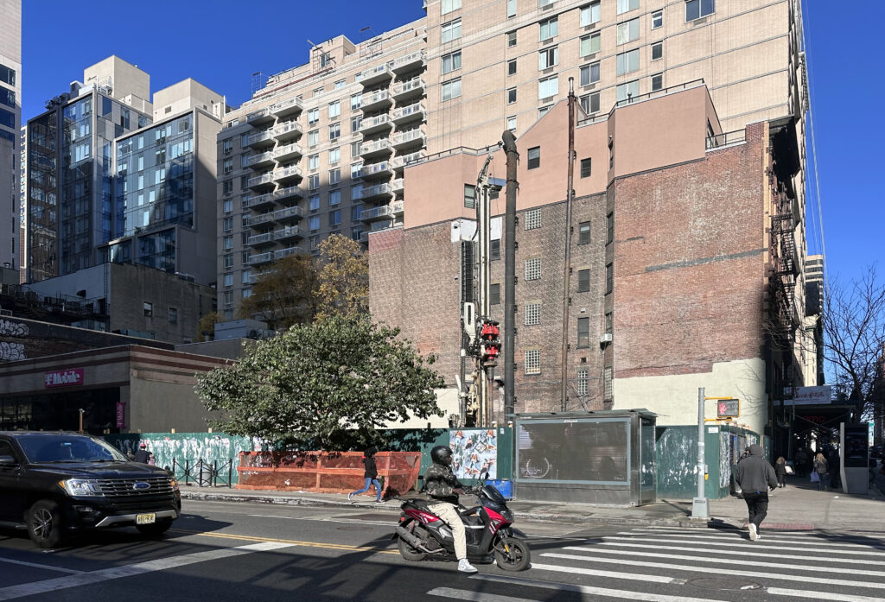
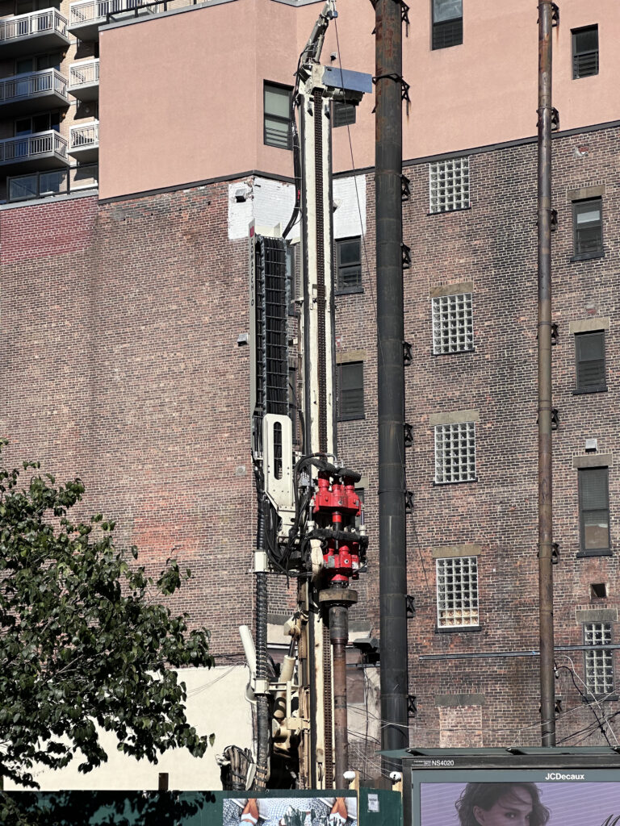
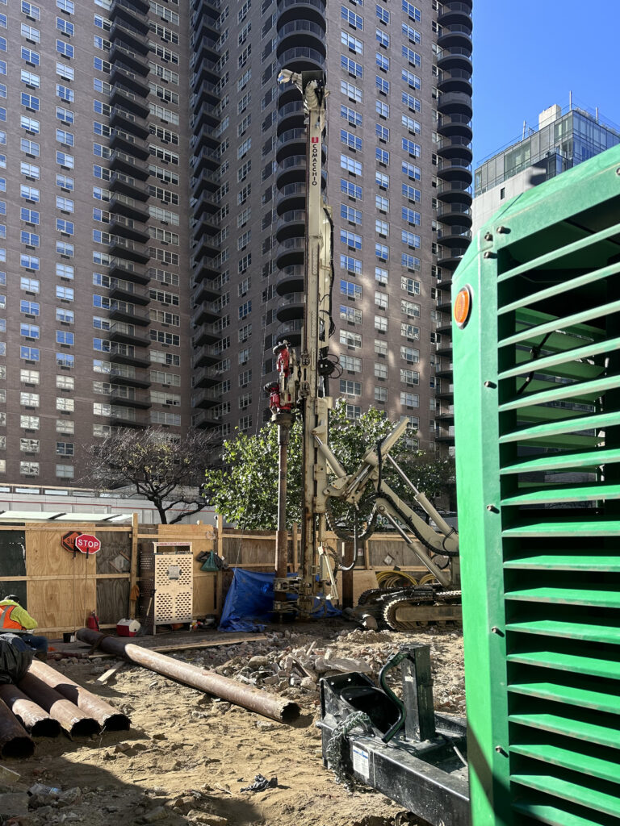
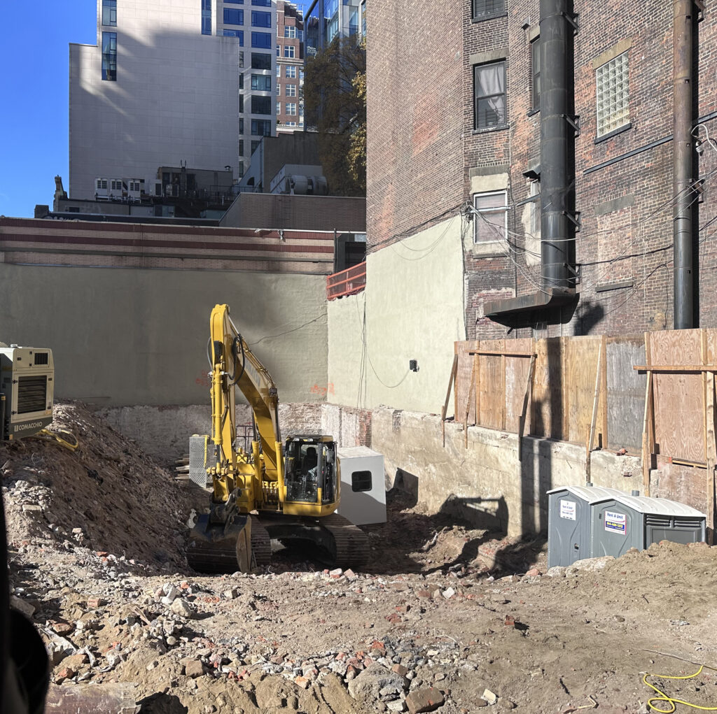
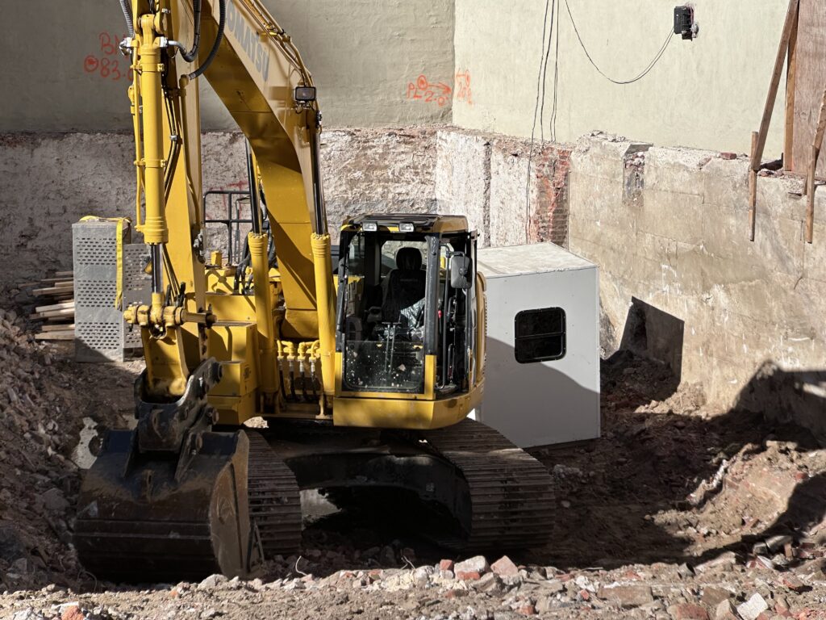


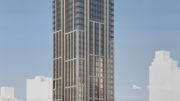

Amazing that they couldn’t get the singe story T-Mobile building (and even a few others) next door.
I’m sure the western elevation will be mostly blank in anticipation of something going up on the lot and the one next door sometime in the future. That’s inevitable.
The single story T-Mobile building is part of the condo behind it. It doesn’t have any remaining development rights. The only way it will ever be replaced is if the block is up-zoned.
Interesting that they’re going with so little ground floor retail on a busy commercial corner lot. I would think that even the Papaya King it replaced had more space there.
Ahh yes, the evictor of Papaya King.
Looks nice though.
I loved Papaya King, but the current owners clearly don’t know what they are doing and riding on the brand. I suspect they won’t last in their current location, and I doubt they would have lasted in the previous one.
They achieved the sweet spot of a solid, yet airy building.
Circa 1963
This is an interesting design I look forward to seeing completed.
The excavator driver still has hope, they seem very proud of their part in making progress: Thanks.
Two apts on one floor is absolute luxury. So how much will these condos go for? Anything being done for middle class folks?
I know I’ve asked before, but how do the adjacent buildings replace utilities ie. that big PIPE,
once a new 17-story building is built up to the lot line? Of course all the necessary work
will unfortunately be done in TOTAL DARKNESS!!
And is there any consideration of vents or exposed wiring, that will be blocked up?
The pipe is indented and will be fine. I suppose the wiring will be replaced.