Kicking off YIMBY’s annual year-end countdown of the 31 tallest buildings under construction in New York is 1487 First Avenue, a 35-story residential tower on the border of the Lenox Hill and Yorkville sections of Manhattan’s Upper East Side. Designed by Hill West Architects and developed and built by Carmel Partners, which purchased the property from Robert Chou for $73.5 million in early 2022, the 404-foot-tall structure will yield 206 condominium units, 7,120 square feet of ground-floor retail space, and a cellar level. CP VII 78th Street Owner is the owner of the property, which is located at the southwestern corner of First Avenue and East 78th Street.
Crews made quick work of the exterior since our last update in late June, when the reinforced concrete superstructure had recently topped out and façade installation had reached the midpoint of the tower. Recent photos show the envelope of light gray brick, floor-to-ceiling windows, and dark bronze-hued metal paneling now covering the building up to its parapet. The primary sections awaiting completion are the bulkhead, the ground floor, and the gap at the southwestern corner where the construction hoist remains attached.
Below are close-up images of the outdoor loggia space located around the midpoint of the tower, facing south toward Midtown, Manhattan.
The rendering in the header image shows 1487 First Avenue’s upper setback around the crown topped with several private terraces, and the bulkhead enclosed in dark metal paneling. Interior renderings have yet to be unveiled.
The closest subway from the development is the 6 train at 77th Street station along Lexington Avenue. Also nearby is the Q train at the 72nd Street station to the southwest on Second Avenue.
1487 First Avenue has a completion date of summer 2025 posted on site.
Subscribe to YIMBY’s daily e-mail
Follow YIMBYgram for real-time photo updates
Like YIMBY on Facebook
Follow YIMBY’s Twitter for the latest in YIMBYnews

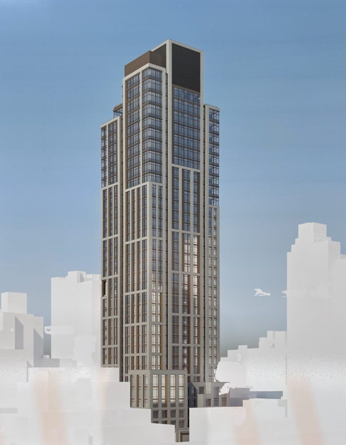
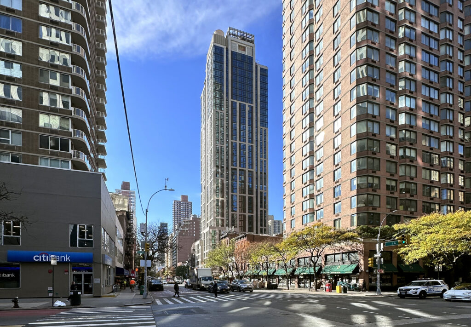
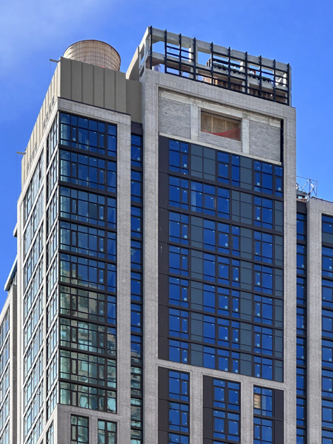
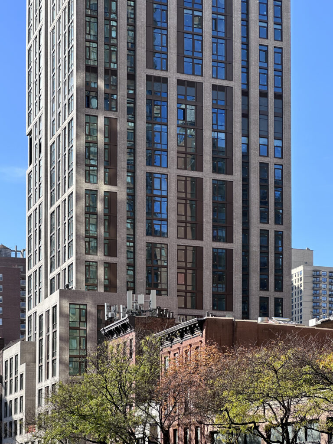
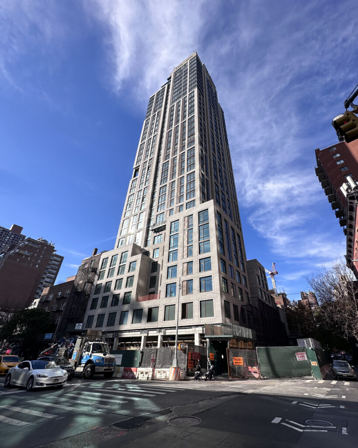
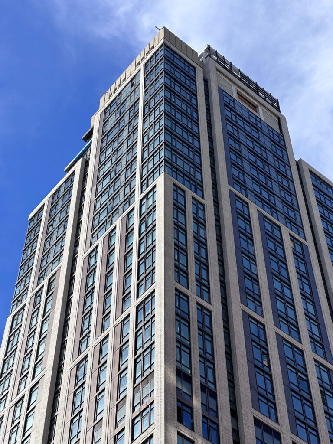
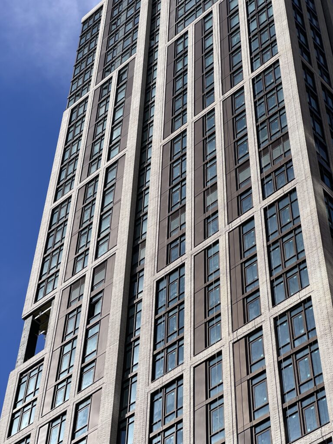
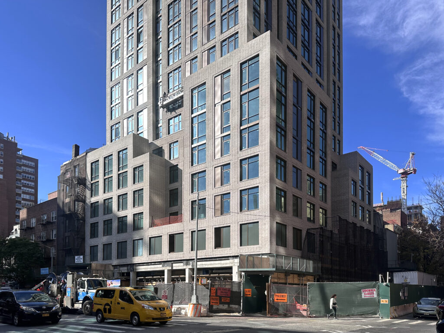
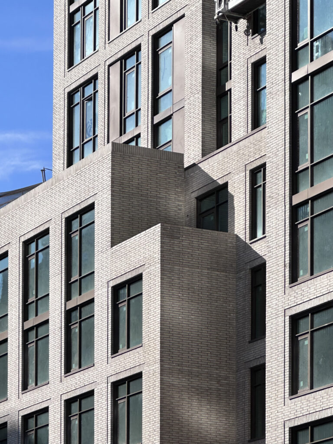
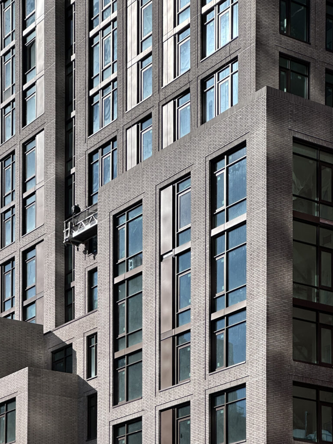
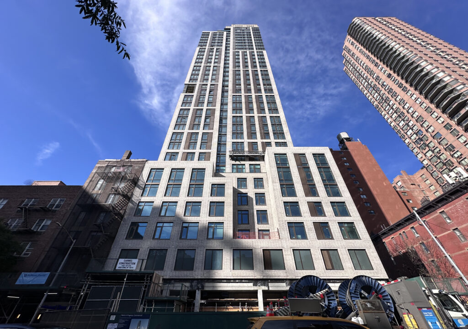
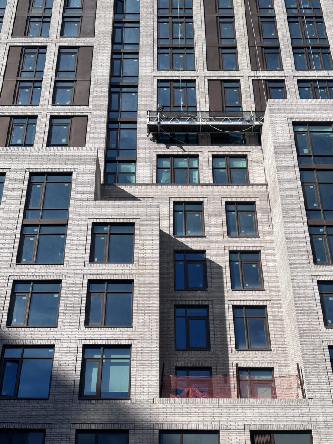
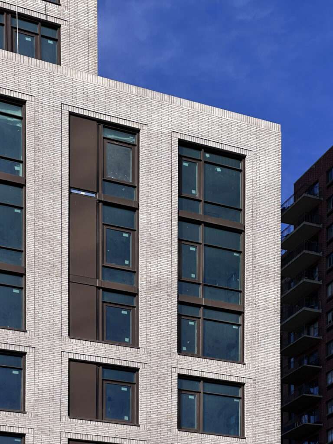
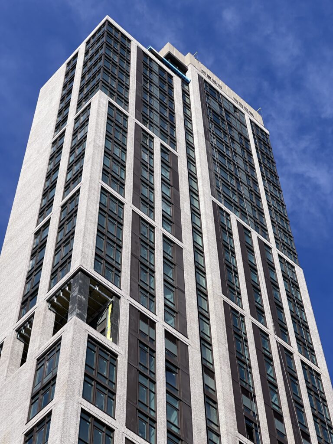
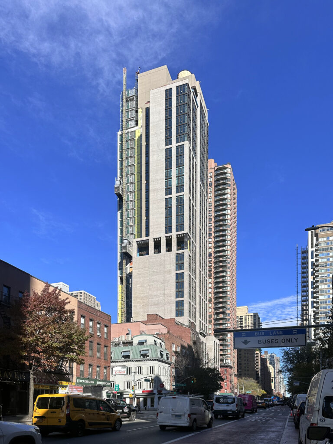
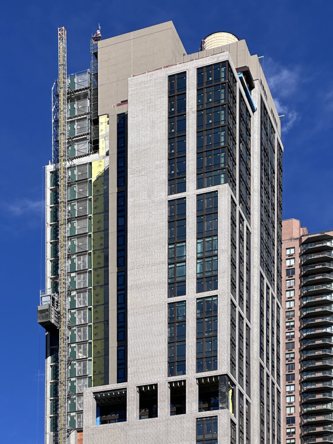
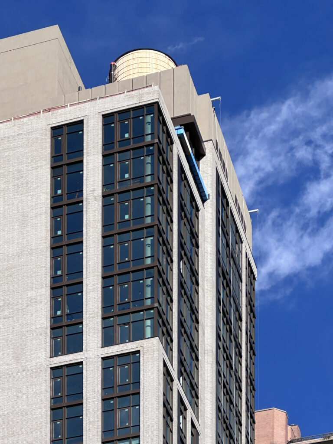
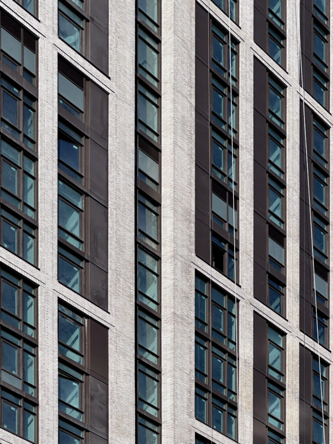
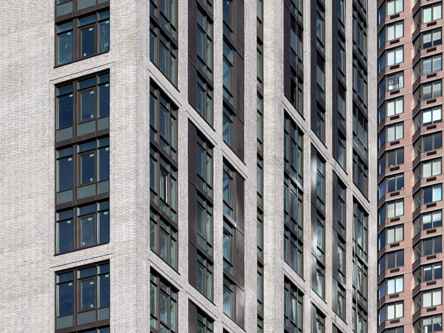
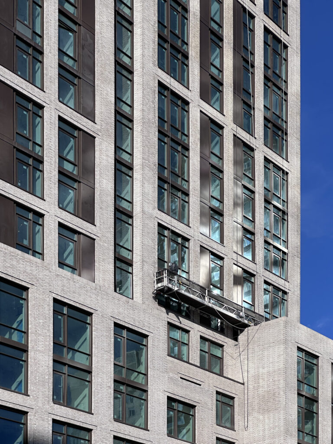
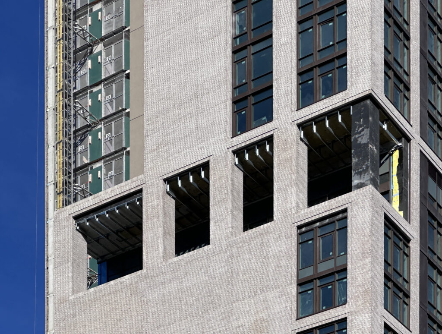
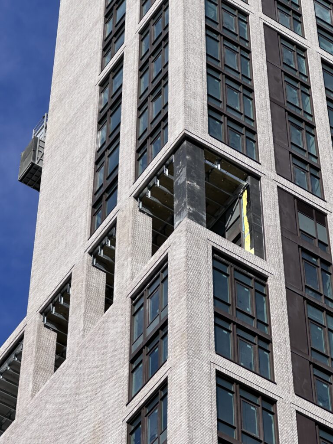
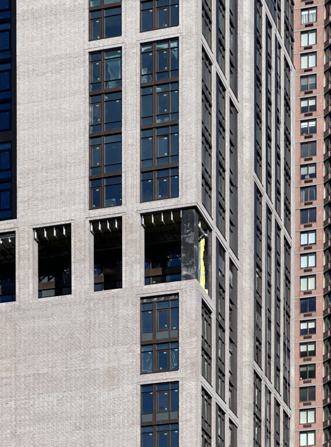
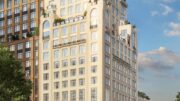

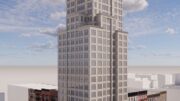

I don’t mind the material, it’s just the proportions are, well, strange
It would be nicer if the water tank could have been incorporated into the design of the building instead of being half-hidden. It gives the impression of immodestly displaying something one is not supposed to view. Otherwise, the building is nice enough with an interesting change in fenestration as it rises.
I want to like this design, but it’s all kind of a half-assed mess.
I believe convoluted is the word.
It’s horrible I hate it..I live near by & my balcony feels suffocated by this monster. People in the neighborhood hate it!!
Separation to create space in front of the building, makes the air circulate more inside and the window should open somewhat: Thanks.
I like the water tank being visible. It’s nice to see some functional elements.
The brick color and texture looks kinda splotchy and cheap but it’s a huge improvement over the old 5 story walkups that I used to live in there 35 years ago! I can’t wait to see it finished and to view the interiors! Someday I guess the entire island will be covered solid with skyscrapers!