Construction is finishing up on The Delecor, a 31-story residential tower at 250 East 83rd Street in the Yorkville section of Manhattan’s Upper East Side. Designed by SLCE Architects and developed by The Torkian Group, the 370-foot-tall structure spans 215,608 square feet and yields 128 rental units in one- to four-bedroom layouts, as well as a collection of penthouses and ground-floor retail space. The ground-up property is located at the corner of Second Avenue and East 83rd Street.
The final fluted façade panels and floor-to-ceiling windows were installed on the southwestern corner of the rear western elevation since our last on-site update in late July, filling in the gap where the construction hoist had been anchored. All of the scaffolding has been removed from the building with the exception of the sidewalk shed, which remains standing over the ground-floor frontage along Second Avenue and East 83rd Street.
The main rendering shows an aerial perspective of The Delecor’s multifaceted crown from the east, previewing the views of Central Park from its upper units.
The below street-level rendering depicts the main entrance along East 83rd Street and the tree-lined sidewalks that will be completed once the sidewalk shed is removed. A bronze-hued canopy with the property’s address hangs over the doorway, complementing the aesthetics of the tower’s prewar-inspired design.
Apartments will feature open kitchen layouts, bright living rooms, and marble-clad bathrooms.
The Delecor’s amenities include a 24/7 attended lobby, fitness center, children’s playroom, an indoor swimming pool, screening room, lounges, and an outdoor rooftop terrace.
The Torkian Group is completing The Delecor with the help of a $145 million loan secured from Valley National Bank in November 2022.
250 East 83rd Street is located diagonally across from the entrance to the 86th Street station, served by the Q train. Further west along Lexington Avenue are the 4, 5, and 6 trains.
YIMBY expects the remaining work to conclude in the coming weeks, possibly before the end of the year.
Subscribe to YIMBY’s daily e-mail
Follow YIMBYgram for real-time photo updates
Like YIMBY on Facebook
Follow YIMBY’s Twitter for the latest in YIMBYnews

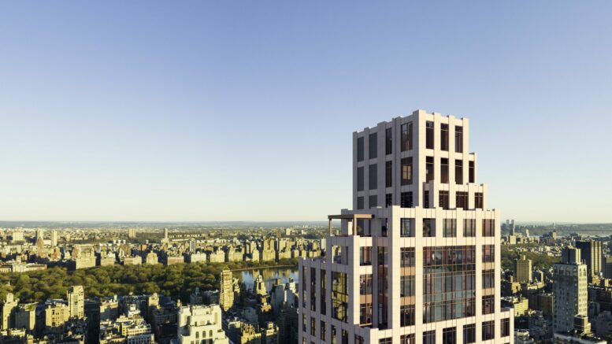
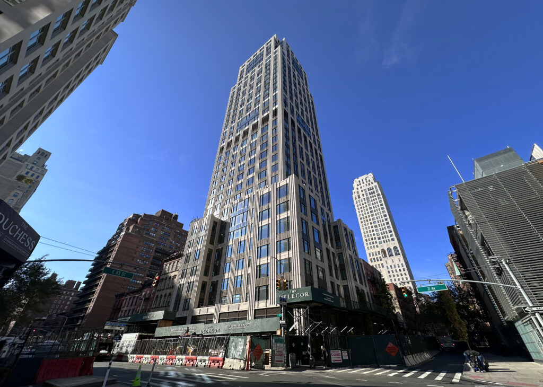
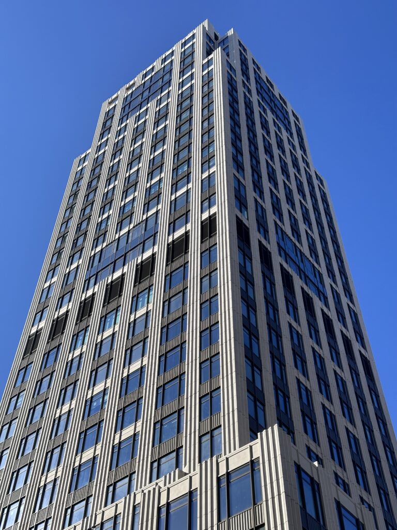
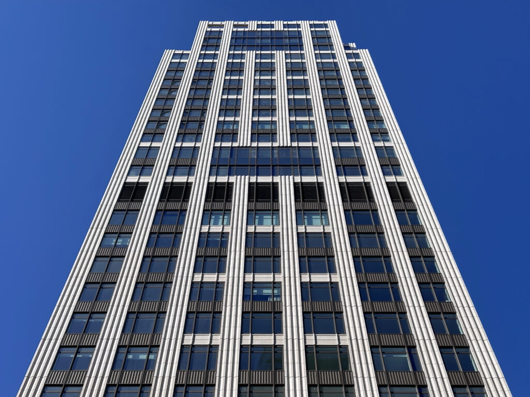
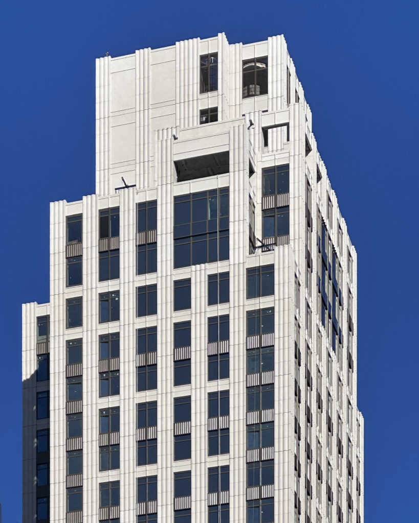
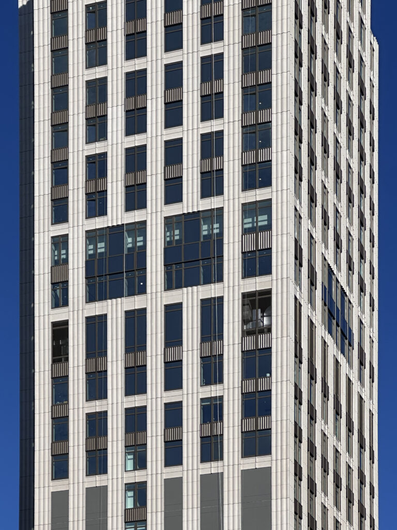
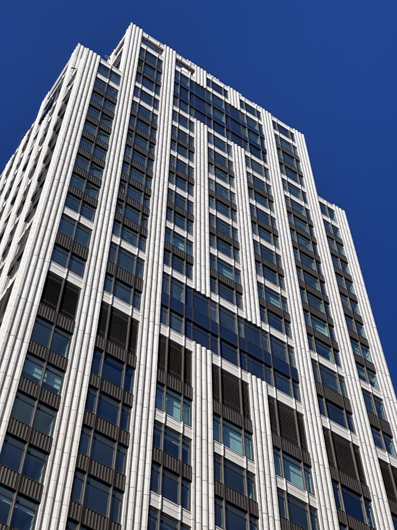
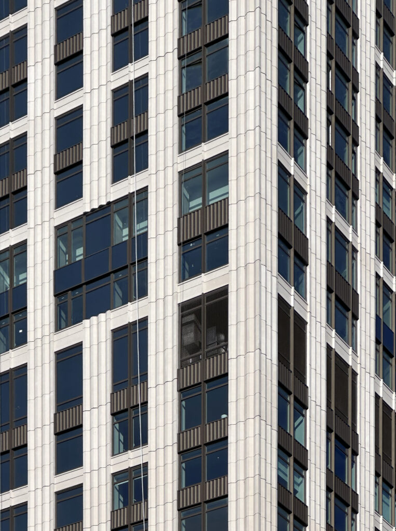
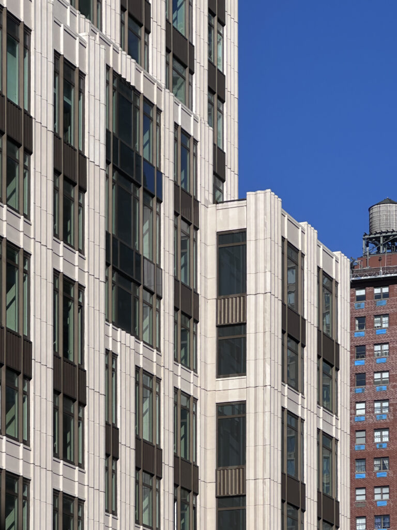
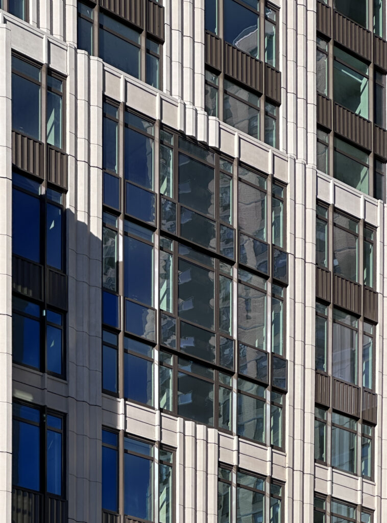
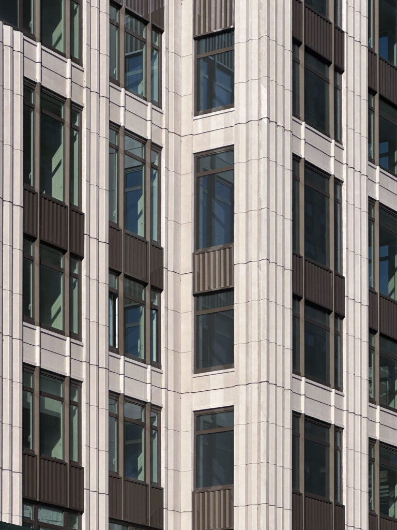
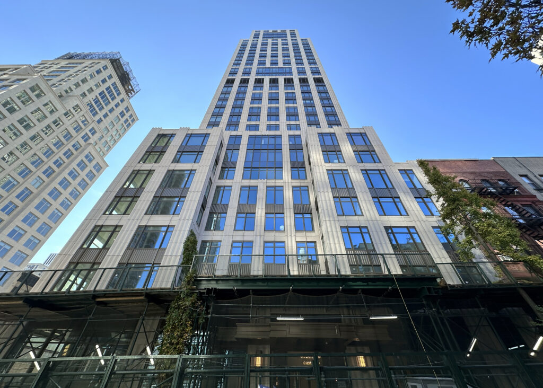
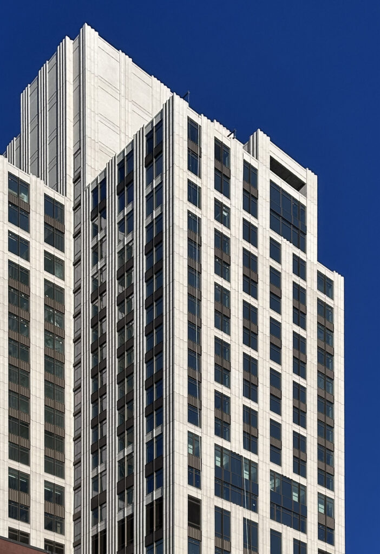
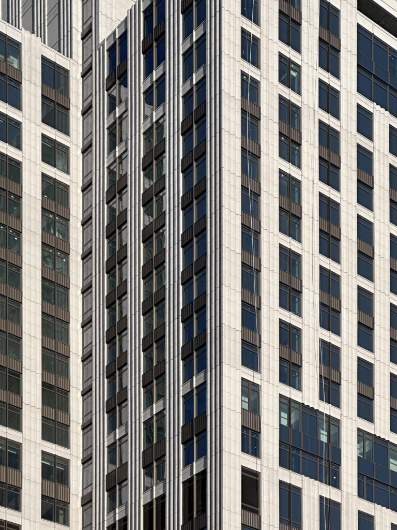
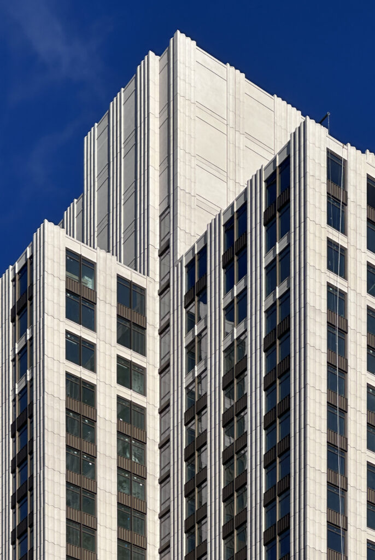
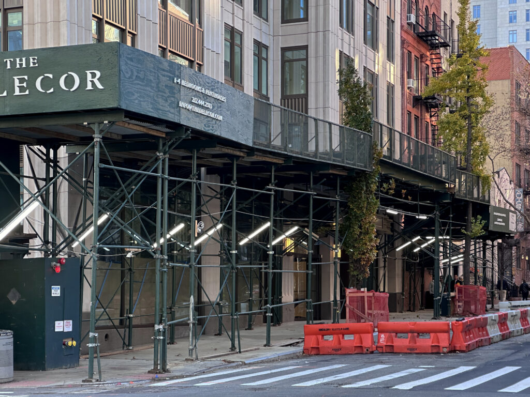
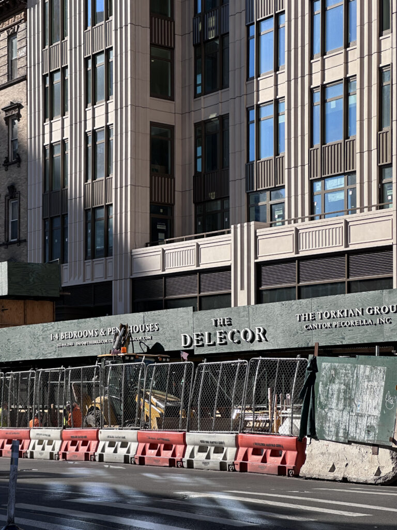












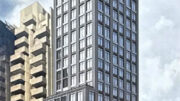



Would be great for an article to be written on the total cost of the project . So after the loan amount is mentioned what was the interest rate . What was cost to assemble the real estate. Were there any other loans ? Was there cost over runs?
After all cost is added up then show how much per square foot.
This neo deco SLCE design turned out really quite good.