The Metropolitan Museum of Art recently released new renderings for the Oscar L. Tang and H.M. Agnes Hsu-Tang Wing, a $500 million expansion of the world-famous institution on Manhattan’s Upper East Side. Designed by Frida Escobedo Studio with Beyer Blinder Belle as the executive architect, the addition will span 126,000 square feet, including 71,000 square feet for The Met’s 20th- and 21st-century art collection, as well as 18,500 square feet of outdoor space. The new structure will rise from within the museum’s existing footprint, replacing the aging 120,000-square-foot wing that currently sits at the southwest corner of the site.
The new wing will stand no higher than the original central building, which was completed in 1880. Plans call for a three-story base, a recessed fourth floor, and a setback fifth story, creating a stepped design inspired by the 1971 master plan from Roche Dinkeloo. Below is an aerial perspective of the new wing, followed by an image of the current conditions.
Sections of the annex’s limestone exterior will feature celosía lattice surfaces to allow sunlight in without overexposing art. The façade will also utilize floor-to-ceiling windows in the new galleries, which will feature ceiling spans from 11 to 22 feet to accommodate large-scale installations.
According to the Met, the new wing will increase the museum’s gallery space for its modern and contemporary collection by nearly 50 percent.
The fifth floor of the Oscar L. Tang and H.M. Agnes Hsu-Tang Wing will feature a 1,000-square-foot cafe with panoramic rooftop views over Central Park, and will be open year round. Large south-facing windows in both the fourth- and fifth-floor galleries will allow for views of both Central Park and the Midtown skyline.
The Iris and B. Gerald Cantor Roof Garden, located atop the wing being replaced, will get an expanded 10,000-square-foot home on the fourth floor of the new structure. The new wing will also feature a fifth-floor terrace designed by Thomas Woltz of Nelson Byrd Woltz Landscape Architects.
“Frida Escobedo’s extraordinarily inspired, deeply thoughtful, and dynamic design for the Tang Wing cements her standing as one of today’s most relevant architects,” said Max Hollein, The Met’s Marina Kellen French director and chief executive officer, in a statement. “As stewards of one of the most outstanding collections of 20th- and 21st-century art, The Met has a responsibility to New York City and the world to present the art of our time in exceptionally compelling, scholarly, and innovative displays that illuminate the rich—and at times surprising—connections that can be drawn across our collection of 5,000 years of art history. Escobedo’s elegant, contemporary design reflects not only an understanding of architectural history, materiality, and artistic expression but also a deep appreciation for The Met’s mission, collection, and visitors. We’re thrilled to reveal these exciting plans to our audiences, and incredibly grateful for the enthusiasm and significant support of our trustees, donors, and supporters across the city and beyond.”
The new wing is being designed to facilitate easier and more accessible circulation between the museum’s old and new spaces through the addition of a second elevator core, as well as new ramps and entry points. The interiors are also being laid out to ease the installation of large-scale art pieces.
Sustainability considerations of the new design include reduced energy consumption through the use of an articulated façade and strategic window placement. The lawn adjacent to the existing wing will be replaced with canopy trees, low shrubs, grassy areas, and plantings.
The nearest subways from the museum are the 4, 5, and 6 trains at the 86th Street station along Lexington Avenue.
The Met will work with the Landmarks Preservation Commission and the Public Design Commission in 2025 as the design for The Oscar L. Tang and H.M. Agnes Hsu-Tang Wing goes through a public review process. Construction is planned to commence in 2026, and open to the public in 2030.
Subscribe to YIMBY’s daily e-mail
Follow YIMBYgram for real-time photo updates
Like YIMBY on Facebook
Follow YIMBY’s Twitter for the latest in YIMBYnews

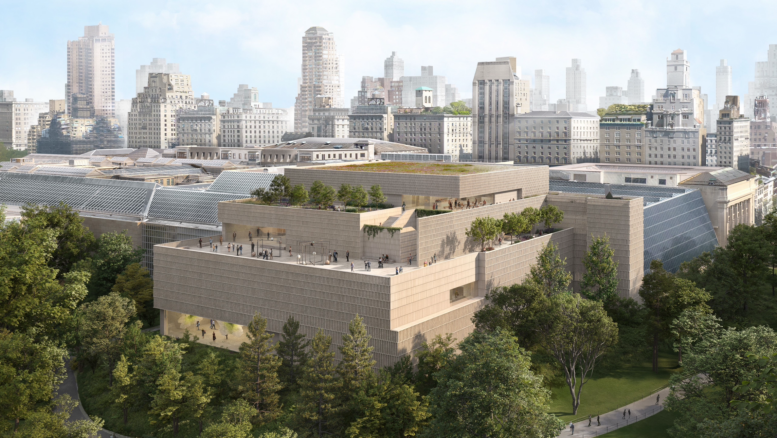
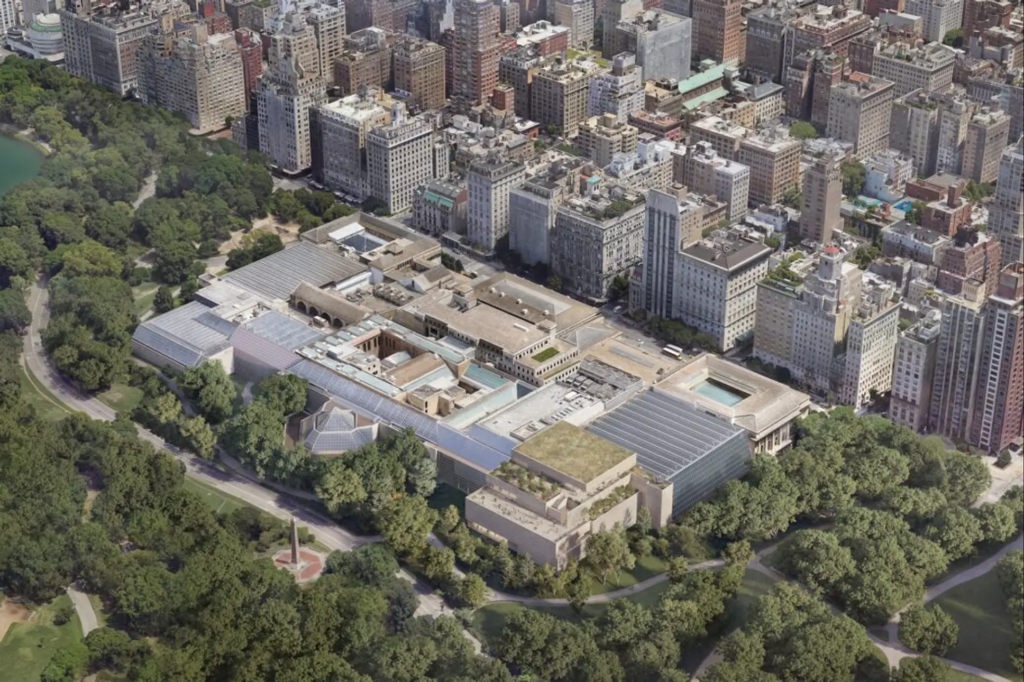

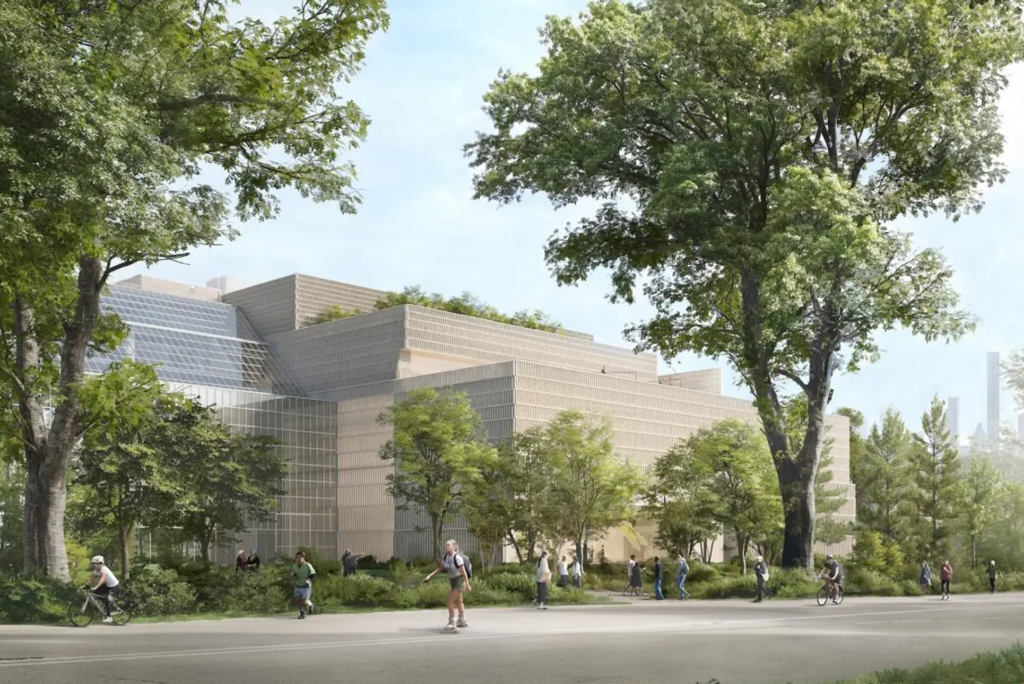
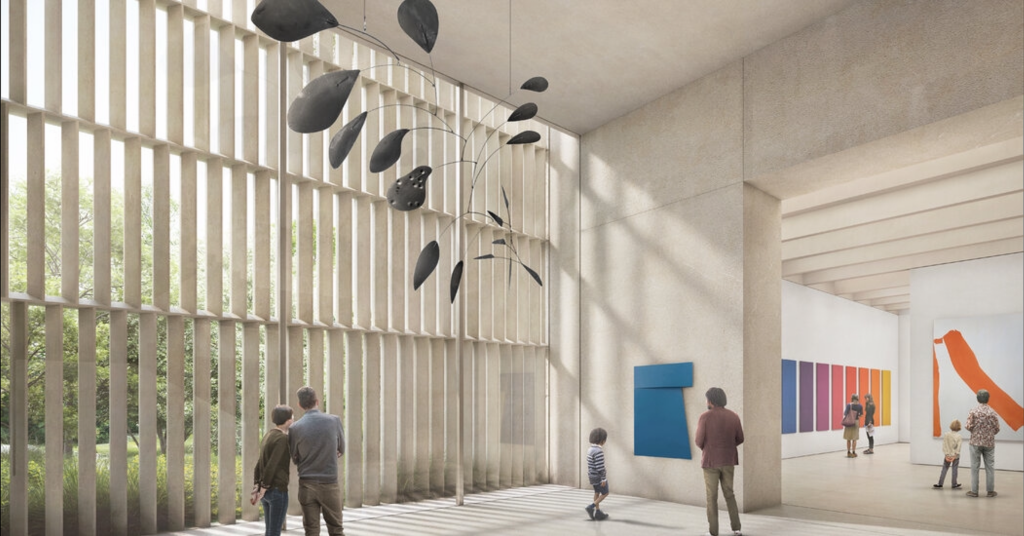
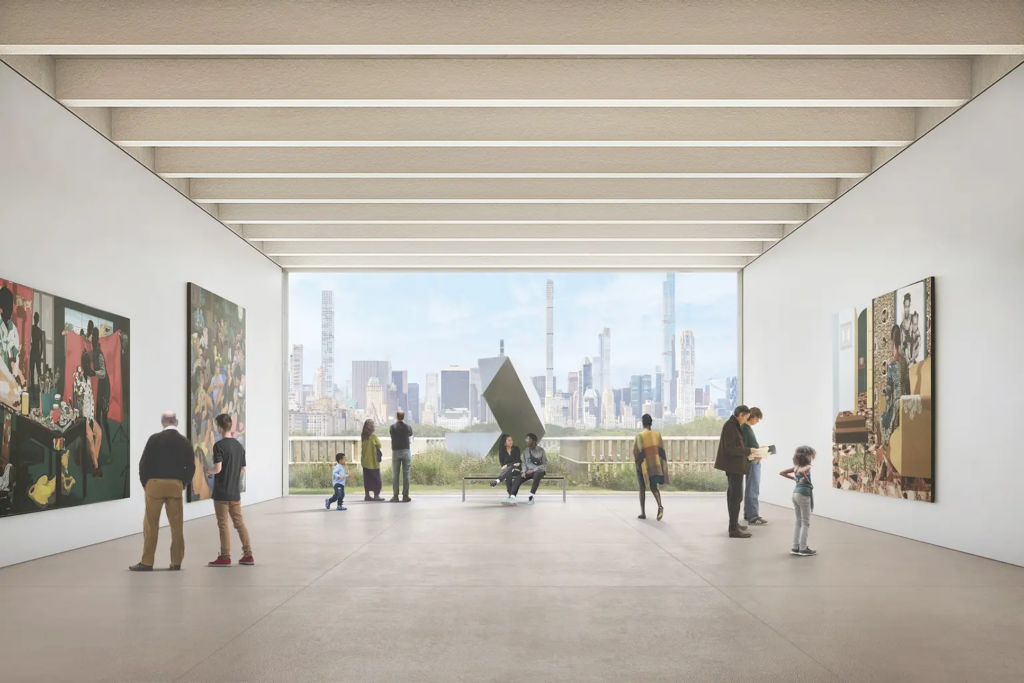
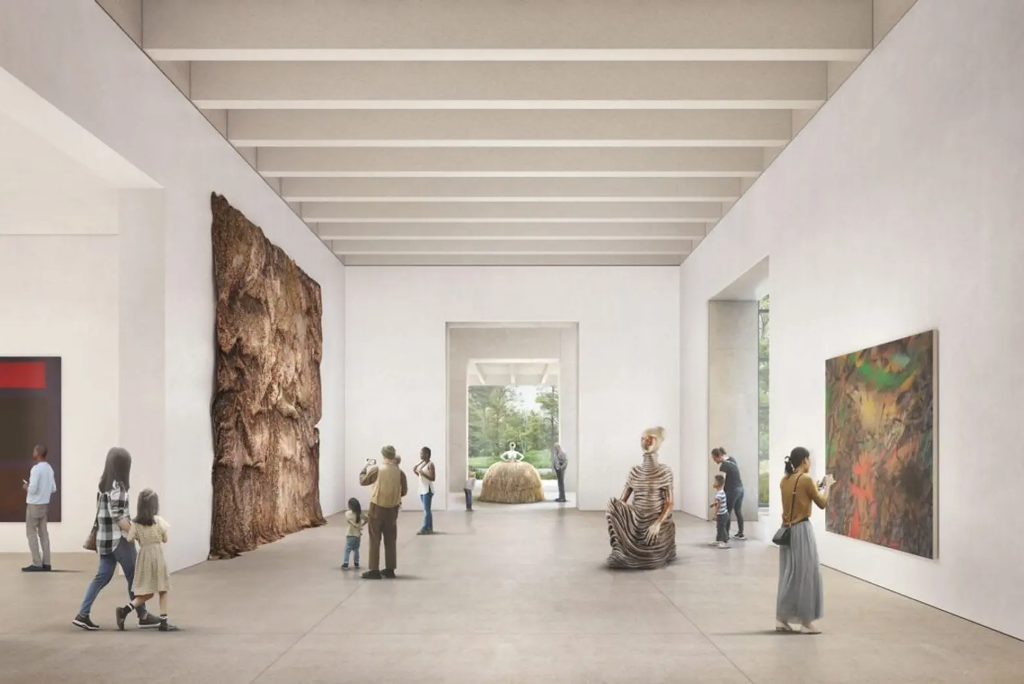



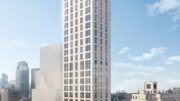
It is disheartening to see so many of the Roche-Dinkeloo wings at the Met requiring reconstruction. Whether this was the fault of the architect or client, I cannot say. Needs do change, but there seems to have been a lack of foresight. The long-gone original Nineteenth Century Painting Galleries were a fiasco.
This is a good thing. As building get old, especially the ones that house precious artifacts they need to be modernized with the latest building technology and materials. Not only to insure that they are her for the future generations but also so that they can house additional artifacts. Can’t wait until they start. Not to mention the many jobs that the build will provide. That money will also trickle down to the community.
So complex..I realize this has to fit in to such a complicated structure as the Met, and will need to serve many functions, but it makes me long a bit for the relatively simple genius of a Guggenheim museum.
Mmmm…tangy wings…
So, an additional 6000 sqft at only $83,000.00 per sq.ft. seems like a deal to me. If a piece of this area was one of the Roche-Dinkeloo wings it was a really small dysfunctional one.
So, there will be a massive construction project for approx. 4 years, resulting in disruptions to museum visitors, closed gallery accesses, elimination of the existing rooftop garden, as well as thousands of art pieces either put into storage or out on loan?!
And to this the noise of construction in the middle of Central Park, where people go to escape the very chaos of the area outside the park!
Did I get it right?