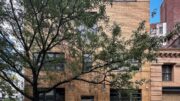The New York City Landmarks Preservation Commission is currently reviewing proposals for the renovation and expansion of 244 Waverly Place, a three-story residential building in Manhattan’s West Village. Designed by Hernandez-Eli Architecture, the proposal includes modifications to the structure’s entryway, updates to its front and rear façades, the addition of a cellar level, and the construction of a one-story rooftop extension. The property is located between Bank Street and West 11th Street.
244 Waverly Place was originally constructed in 1886 as a single-family townhouse and was later combined with the adjacent townhouse in 1961, forming a single multi-family building. The proposed revisions to the front façade aim to create a historically appropriate conjunction of the fenestration on the first story, and to replace its dual doorways with a new unified entrance at the northern corner of the building. A sub-grade areaway would also be constructed along Waverly Place with a secondary entryway and window beneath an ornamental railing.
Additional proposed cosmetic work includes the repair and repainting of the structure’s cornice, the addition of new cast stone lintels, restoration of the brick, and the removal of air conditioning vents.
The proposal includes much more extensive modifications to the rear elevation. The basement-level windows and doorways would be removed and the back patio elevated, and a new fenestration with expansive floor-to-ceiling glass would replace the window grid between the first and second levels. New bay windows with Juliet balconies would also take the place of the third-story windows and their fire escapes.
The proposed rooftop extension, seen below, is set back from the face of the building and incorporates a slope to reduce its visibility from the street. The addition is shown enclosed in gray zinc paneling and floor-to-ceiling windows, as well as an angled studio window on the northern end of the front elevation.
The closest subway from the site is the 1 train at the 14th Street station to the northeast.
Subscribe to YIMBY’s daily e-mail
Follow YIMBYgram for real-time photo updates
Like YIMBY on Facebook
Follow YIMBY’s Twitter for the latest in YIMBYnews








The improvement brought by the street level of the front facade change seems lost with the roof addition. Perhaps this “higher calling” is not visible from the street.
The roof addition is a common application of a neutral form that allows for expansion of the property through height increase while trying to minimize the visual impact to the historic value of the building. Additionally, this application goes an extra step of realigning the front entrance from the awkward combining of the 2 buildings and entrances in the 60s. If approved, this new entrance will actually promote a more accurate historic feel than the present condition at the site.
Besides making the sidewalk narrower, this is a definite design improvement.
That this even needs discussion is a symptom of NYC’s stasis.
I looked on google maps; the street is quite narrow so the major valid concern of the penthouse addition appears to be well solved for. Kudos for removing the horrible fasade AC cuts and correcting the dreadful midcentury(?)fenestration alignment. I hope this is approved.