Construction has risen past the halfway mark on the first phase of the Willets Point redevelopment, a two-building residential project in Willets Point, Queens. Designed by S9Architecture and developed by the New York City Economic Development Corporation, the 12-story structures will rise from shared one-story podium and will yield 880 affordable units in one building and 220 affordable senior units in the other. The project is located on an approximately six-acre plot bound by Willets Point Boulevard to the northwest, Roosevelt Avenue to the south, and Flushing Creek to the east.
Recent photographs show the reinforced concrete superstructures rising in step with the formation of their cinderblock walls. Work is further ahead on the larger building, where crews have begun to install the grid of rectangular windows on the lower levels, while the smaller senior housing building to the north stands shrouded in scaffolding and black netting. Two tower cranes have been erected to aid in the construction process.
The renderings by S9Architecture in the main photo and below show the development’s position near the Flushing Creek waterfront to the east of Citi Field. The structures’ footprints follow the geometry of the parcel, creating a pointed corner at the southwest end next to a public plaza with tiered lawn beds and trees.
The façades will be composed of a mix of red and gray brick along with metal paneling, matching the color palette of the neighboring stadium. Both buildings feature large interior courtyards and are shown topped with green roofs and landscaped terraces. A series of shallow setbacks are positioned at various elevations along the western faces of the buildings, creating additional space for green terraces.
The following image shows the development at the eastern end of the full Willets Point master plan. Phase two, starting on the northern side of Willets Point Boulevard, will house 1,400 additional affordable homes, a 250-room hotel spanning 150,000 square feet, a 650-seat public school, 40,000 square feet of public open space, and Etihad Park, which broke ground in late 2024 and will serve as the home stadium of the New York City FC Major League Soccer team.
Altogether, the redevelopment will yield around 7 million square feet of mixed-use space, with 2 million square feet of residential area and 100,000 square feet of retail.
The Willets Point transformation aims to generate an estimated $6.1 billion in economic impact over 30 years and create over 16,000 jobs. Key contributing members to the development include the City of New York, the New York City Football Club, and Queens Development Group.
The site is located just northeast of the 7 train at the Mets-Willets Point station.
A completion date for the first phase has yet to be announced.
Subscribe to YIMBY’s daily e-mail
Follow YIMBYgram for real-time photo updates
Like YIMBY on Facebook
Follow YIMBY’s Twitter for the latest in YIMBYnews

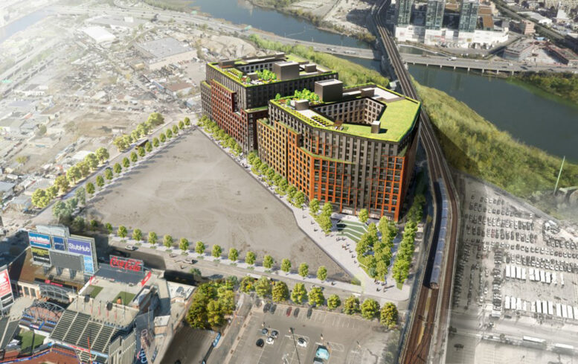
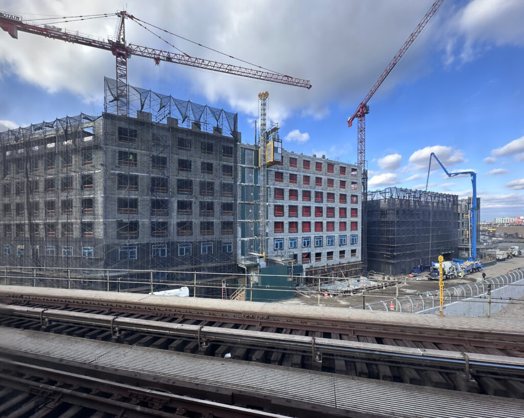
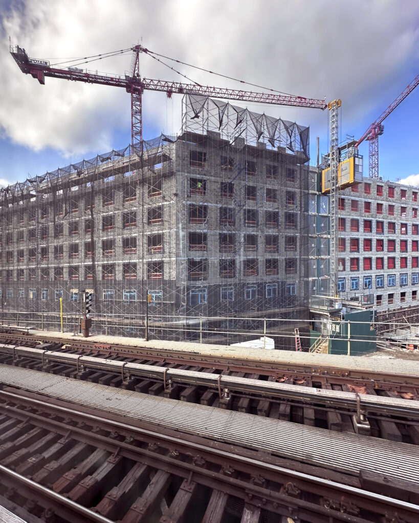
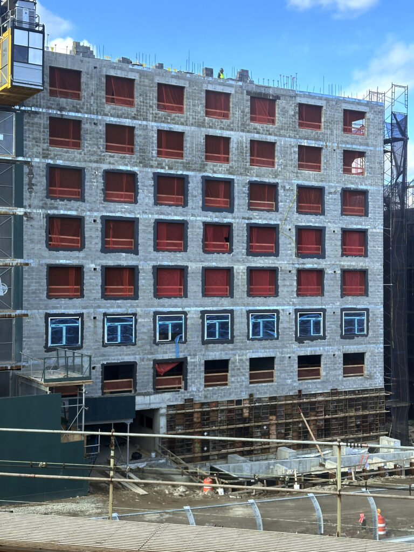
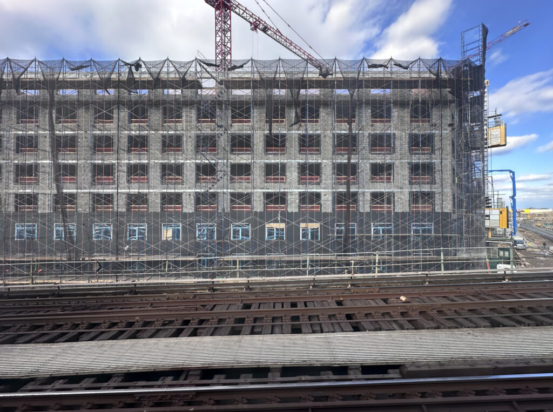
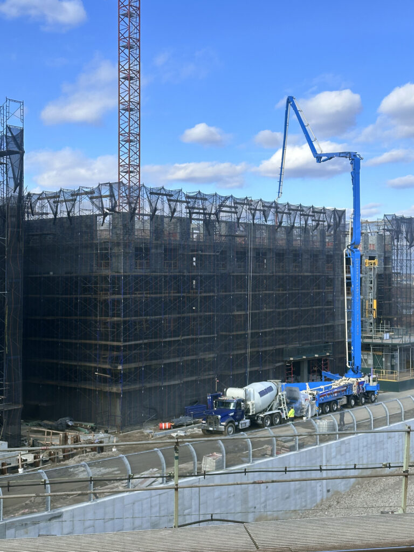
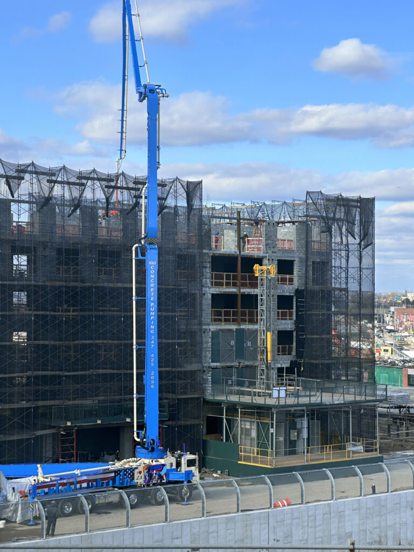
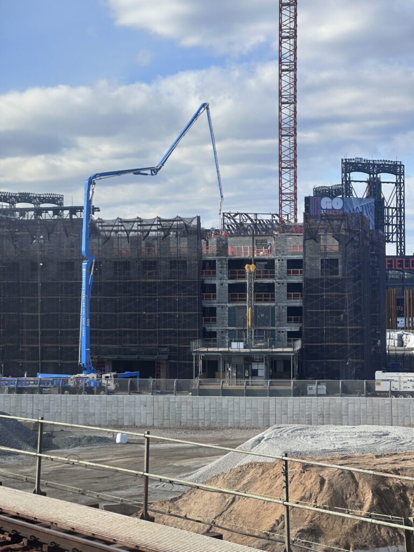
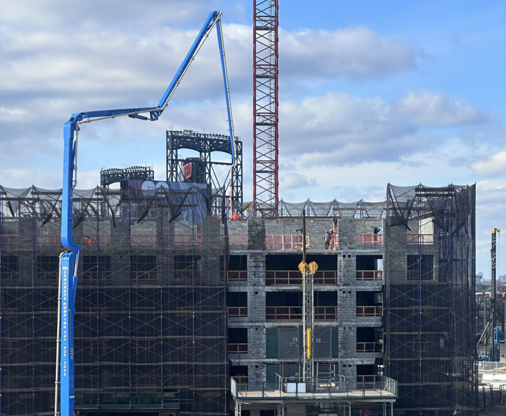
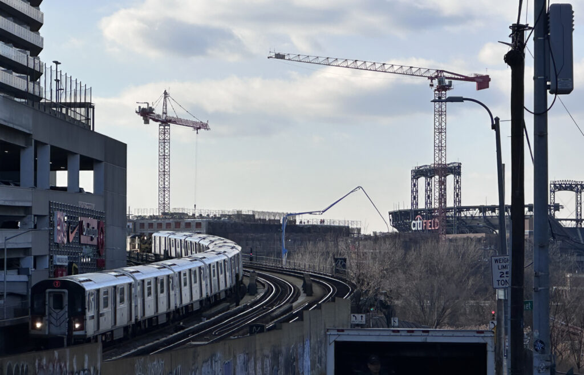
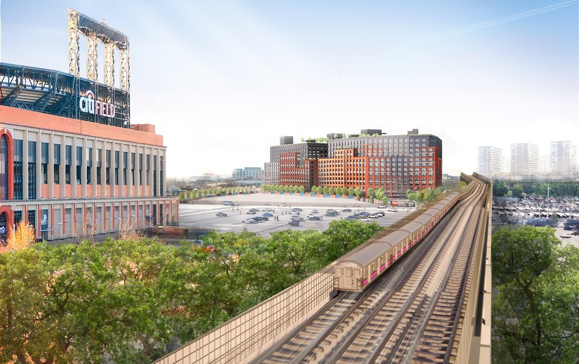
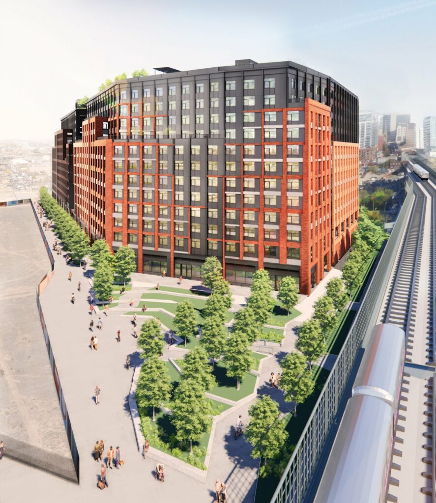
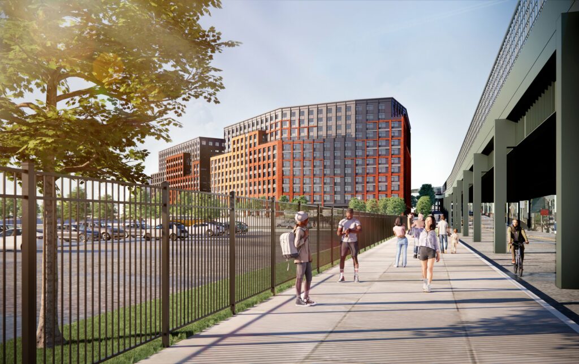
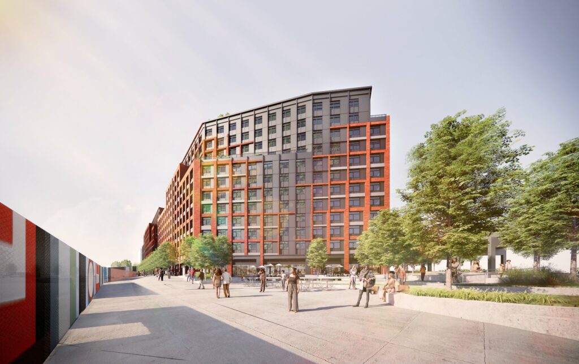
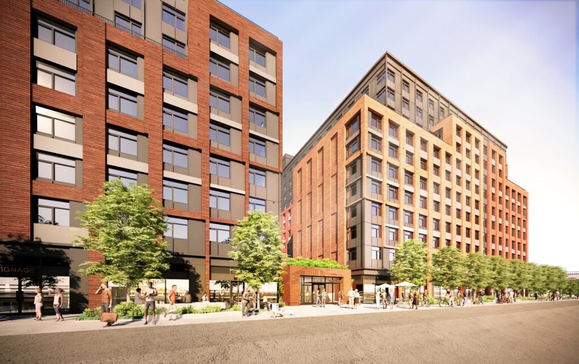
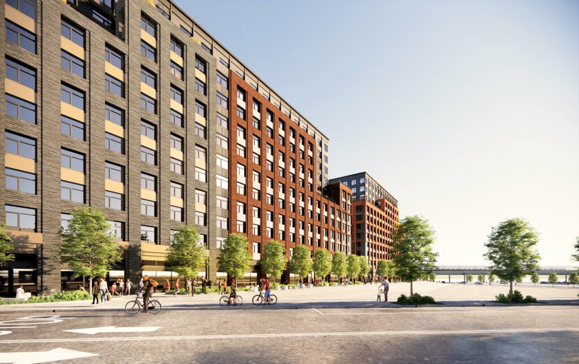

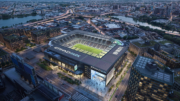
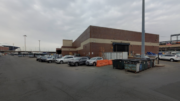
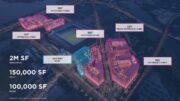
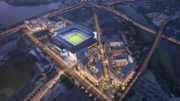
Will there be a park in the hollow of the buildings?
The top rendering of the overall view is wrong. The buildings are along Roosevelt Ave, not near the water.
It is correct. You’re looking east towards Flushing and only one the southern endof the buildings runs along Roosevelt Avenue
Please stop and consider the impact of repetitive aircraft noise and concentrated air pollution at the foot of Runway 13 at LaGuardia Airport. Real estate development should be mindful of proper land management and respectful to people living near and around airport operations. Aircraft noise is not an annoyance. It is a national public health problem.
You are absolutely correct. But the target of this project is for low income and elderly families on fixed budgets. Call me a cynic but I believe this is just a larger attempt to help relocate Queens bridge tenants so they can redevelop that area for to appeal to new/ high income tenants. Benefits include qbs proximity to Manhattan
The south end of the development is along Roosevelt, but it is also not far from Flushing Creek. This proximity given the low elevation of the land may create difficulties in the future.
This is certainly an improvement over the auto parts businesses that formerly inhabited the area. At one point, my neighborhood in Flushing had the highest car theft rate in the city and many suspicious eyes turned to this district. Despite the project’s inclusion of a school and retail, I suspect it will remain somewhat isolated with residents going to Flushing for their needs. How affordability will be determined is a question. One cannot use a percentage of area income as Flushing Meadows has no residents.
AMI is not determined by neighborhood. Its always done by the NYC metro area.
Please look closer at the renderings and site photos. The elevation of the entire site and surrounding ground has being raised by at least 10 feet.
I did observe large quantities of stone being used to fill the area. However, even with this, the Willets Point Boulevard area is in the first or second worst zone on the city flood risk maps. One of my co-op’s buildings is in a similar situation, though being more inland, nothing has happened since the construction in the 1950s.
David, NYC’s standards for flooding have changed a lot since the 1950’s, and a most older buildings no longer meet current standards. It would be better to look at a more recent neighborhood developments like Battery Park City which fared very well during hurricane Sandy in part because the entire neighborhood was built to a higher flood elevation than adjacent neighborhoods. That being said, since Sandy NYC has raised its base flood elevation even higher, so when Willets Point is completed its likelihood of flooding should be even lower. The new streets being built for this neighborhood are all going to be higher than the old streets and they will have sewers, something else the old streets lacked as they were too close to sea level.
David has the facts!!!
Looks like they could put a lot more housing there.
A soccer stadium is going up naarby. Building heights are restricted due to LGA flight paths.
That first rendering is just highlighting the first phase only
Look at the last rendering at the bottom of the article. That shows all of the upcoming buildings
Love YIMBYsupdates, but very rarely is the GC identified. Can you give info on who the GCs are for the projects you cover? Thank You
This is great, especially if they’re built to passive standards which makes a huge difference with outside noise. The huge parking lots and train yard south of Roosevelt Ave should have lids installed for thousands of more housing units.
Is this also one of the proposed sites for a casino complex?
On the western side of citifield stadium
Stadiums will have a positive impact on the US economy, staying at a hotel or full of passengers every day: Thanks to Michael Young.
Will a casino go there? I’ve read that last year.
100% affordable housing in a (currently) isolated industrial area kind of worries me with this whole development. 100% affordable housing sounds good on paper and in press releases, but you are effectively concentrating poorer residents in one place. History shows this tends to have unfortunate consequences, though I will admit this is not a Moses-era housing project by any means. Hopefully the mixed used nature of the buildings and the lack of public subsidy will leave this better off. Either way it might be prudent to mix in some market rate housing alongside mass affordable housing to add economic diversity.