New renderings have been revealed for 107 Morgan Street, a forthcoming 34-story residential building in downtown Jersey City, New Jersey. Designed by SLCE Architects and developed by LCOR, the 382-foot-tall structure is planned to yield 633 rental units, 210 enclosed parking spaces, a 5,200-square-foot open-air arcade at street level, and 19,635 square feet of ground-floor retail and gallery space split between three storefronts along with public amenities. The 1.73-acre project site almost occupies nearly a full city block bound by Morgan Street to the north, Steuben Street to the south, the abutting Washington Commons condominium complex to the east, and Warren Street to the west.
The renderings above and below show the building beginning with a two-tiered multi-story podium clad in red brick framing tall arched windows. Hanging vegetation is depicted along the edges of the podium setbacks, which will likely be topped with terraces. Above, the main tower features a contrasting charcoal-hued brick exterior with an irregular grid of recessed windows. The building culminates in a series of enclosed and open-air arches, complementing the aesthetics of the podium, followed by a corrugated gray bulkhead atop the northwest corner.
A set of zig-zagging archways will cross over the public arcade, which will be positioned between 107 Morgan Street and the adjacent Washington Commons condominium building to the east. This plaza is shown replete with raised planter beds and seating. The space is planned to host art exhibitions.
The developer acquired the land for $54 million from Veris Residential in 2023, and plans to use a bonus height provision within the neighborhood’s Powerhouse Arts District Redevelopment Plan. Landscape design work will be led by Melillo Bauer Carman.
The residential program will feature 80 studios, 412 one-bedrooms, 134 two-bedrooms, and seven three-bedroom residences. The enclosed parking garage will occupy the first five levels of the multistory podium. Residential amenities will include a sixth-floor terrace, an outdoor swimming pool, an outdoor amphitheater space, as well as a smaller roof deck on the 34th floor.
107 Morgan Street is located one block east of the Grove Street PATH station.
A construction timeline for 107 Morgan Street has yet to be announced.
Subscribe to YIMBY’s daily e-mail
Follow YIMBYgram for real-time photo updates
Like YIMBY on Facebook
Follow YIMBY’s Twitter for the latest in YIMBYnews

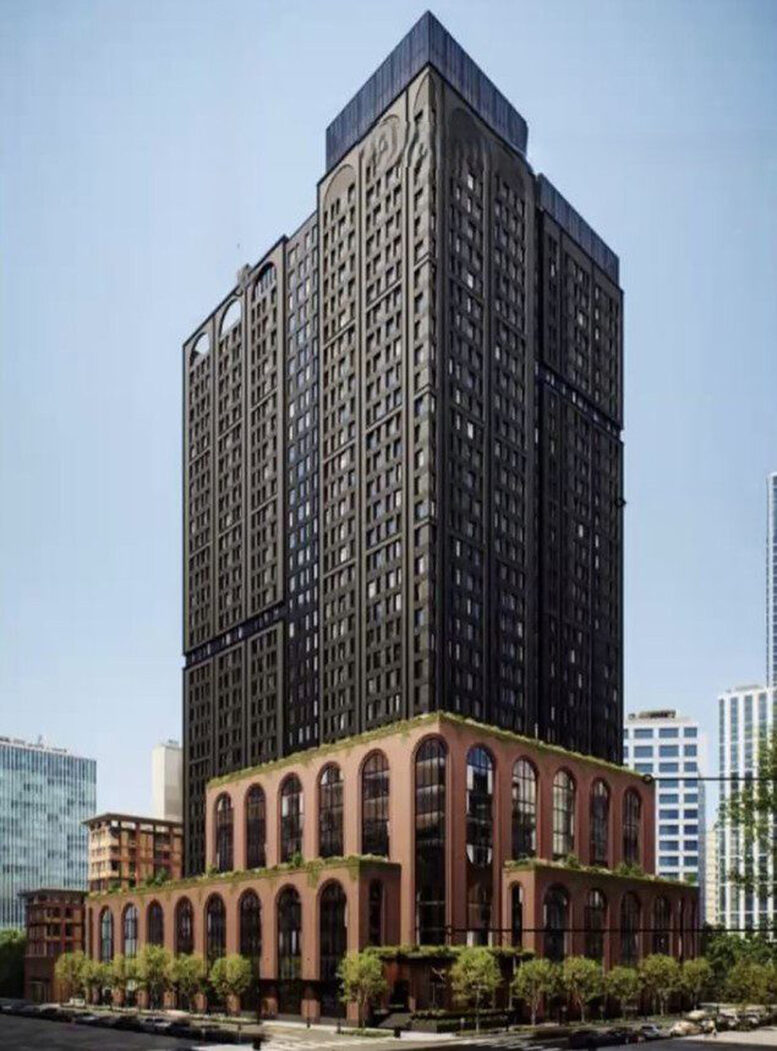
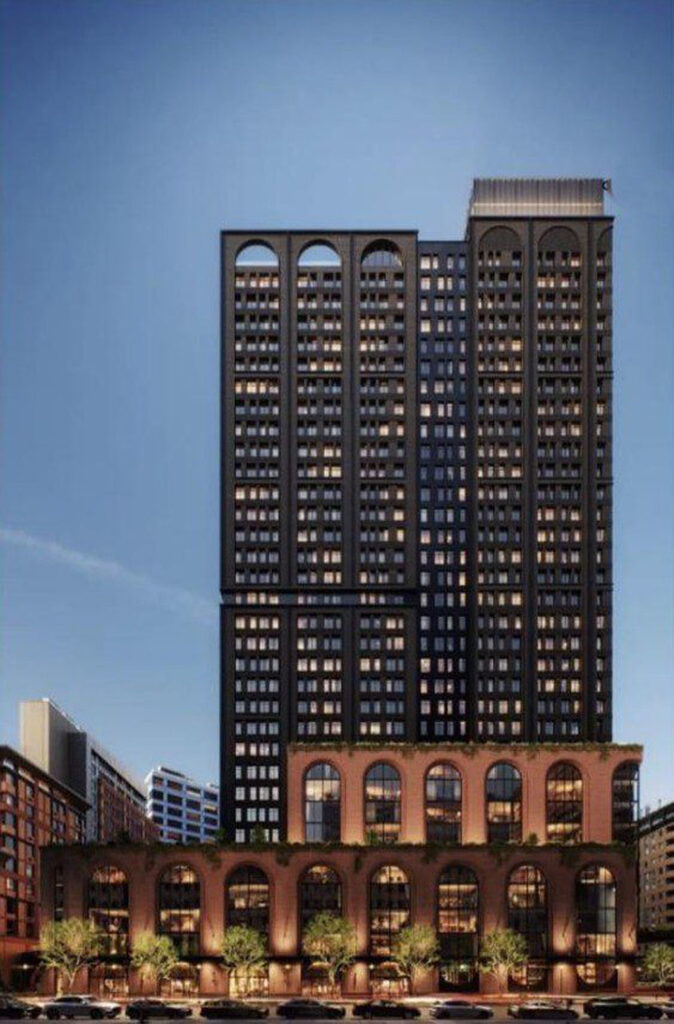
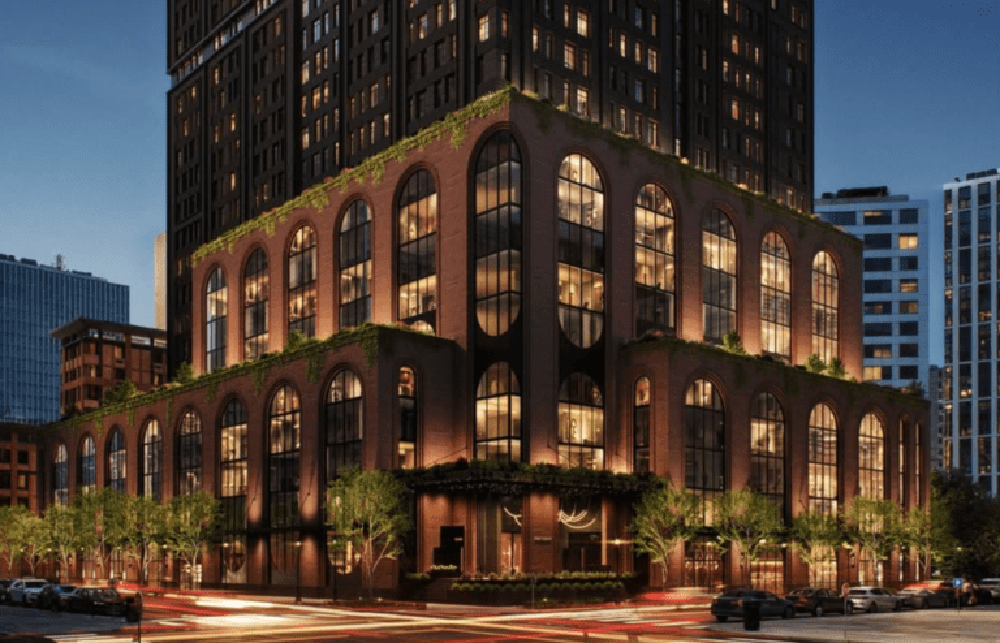
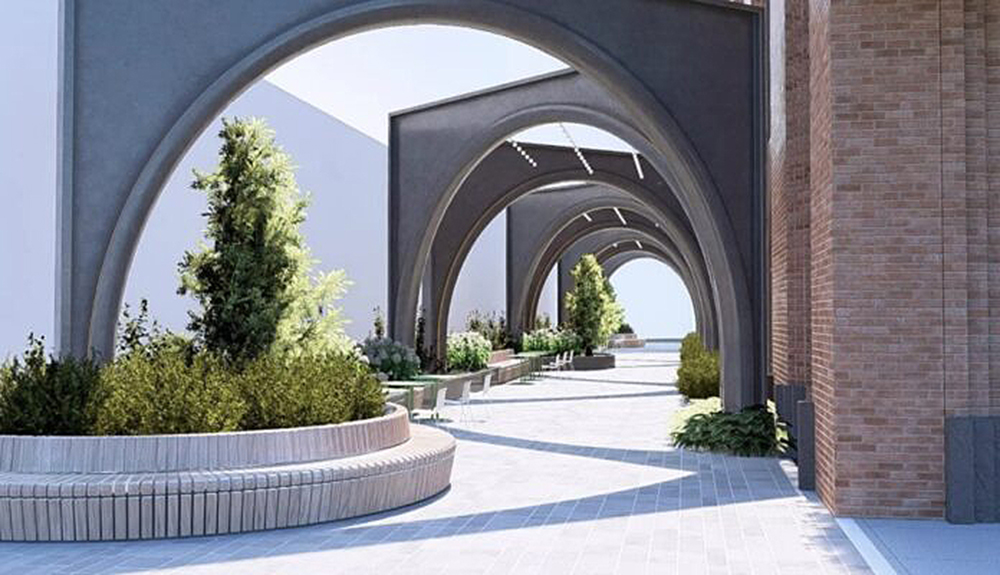
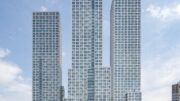
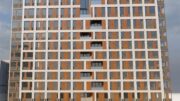
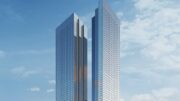
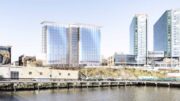
Wait don’t dark materials absorb more heat? If so, these apartments are gonna be sweltering in the summertime.
Strange.
the base is awesome. Building like this in NYC
Was this building inspired by the Babylonian gardens? With huge lump of charcoal: Thanks to Michael Young.
It reminds me of David Adjaye’s 130 Williams Street.
One of the best parts of this site is seeing everyone’s subjectivity. I love this one! 🙂
Wow this looks stunning! And SLCE Architects?!? I wish they designed something as well as this for 98 Dekalb Avenue. Would look better than that horrid glass and concrete box that went up
Wow is this ugly.
Given the typical new boring dreck being built in Jersey City, this somewhat strange design is a very welcomed change.
Oppressive
Better than many new Manhattan buildings..
I actually love it good for JC
It looks like the Equitable Life Assurance Society building near Wall Street, that is so massive it started the movement of modern zoning for light, air and space.