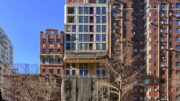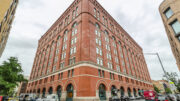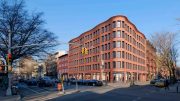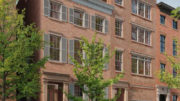The Landmarks Preservation Commission (LPC) is set to review a proposal for renovation at 34 West 12th Street, a historic townhouse in Manhattan’s Greenwich Village. The proposal, which will be reviewed on January 14, was created by StudiosC Architecture and is seeking to rectify non-compliance issues tied to a previously approved Certificate of Appropriateness. Originally constructed in 1860 in the Italianate style, the five-unit building last underwent modifications in the 1940s prior to its recently completed renovation.
The original structural work that took place on the rear façade was prompted by visible deterioration. According to an engineering report, the brickwork showed bulging, cracking, and separation from the side walls, with weakened mortar joints in many areas. To preserve the historic appearance, original bricks were salvaged and reused as a veneer over modern metal stud backing. Additionally, the application details several enhancements, including an increase in the building’s height by nine inches above neighboring properties and thorough cleaning to unify the brick finish.
Rectification work focuses on addressing deviations from the LPC-approved plans for the rear façade, which arose during the reconstruction process. The approved design specified alignment of elements such as window lintels, cornice, and brickwork. However, the as-built conditions deviated in certain aspects, including misaligned lintels and a slight variation in the height of the roof cornice compared to adjacent buildings. To resolve these issues, the proposal seeks retroactive approval for the completed work.
34 West 12th Street is located in close proximity to Union Square and access to the L, N, Q, R, W, 4, 5, and 6 trains.
Subscribe to YIMBY’s daily e-mail
Follow YIMBYgram for real-time photo updates
Like YIMBY on Facebook
Follow YIMBY’s Twitter for the latest in YIMBYnews








I honestly don’t understand why the LPC wastes so much time and concern on the rear of buildings. It’s common sense that’s of exponentially less importance than the public facing facade.
And they’re doing this while misguided zoning codes mandate streetwall butchering setback towers and beautiful old apartment buildings having their decorative brickwork and ornament stripped off left and right all over Upper Manhattan and Bronx.
Exactly! And the 6 story buildings you refer to are rarely included in new historic districts.
In regards to defacements brought on by Local Law 11 inspections – either punitive or preventative – what is needed is a specific relief program through the DOB that provides direct restoration incentives and/or financial accommodations through tax deductions or some other mechanism to help these building owners. Many – not all – but many are not rolling in cash from rent proceeds and a program like this could be highly beneficial and welcomed. It’s possible some of these owners – again, some not all – don’t actually want to remove the decorative parapet brickwork and decorative elements, but can’t afford elaborate masonry restoration work and are just trying to bring their buildings into compliance to avoid DOB liability penalties.
I continue to be amazed no council person or government official has pursued such a solution. It’s depressing.
NFA
you are wrong.
Backyard rear extensions affect everyone in the “doughnut” areas where people have their backyards.
Extending rear additions to landmarked buildings affect the neighbors sunlight, privacy and the enjoyment of their private backyards.
There would free for all with no rear addition landmark regulations, people would just add 3 story rear extensions everywhere in the “doughnut” basically causing elimination all light and there would be constant shade in all the backyards.
Get rid of Landmark already . Discussion on the rear of buildings proves this should end.
Landmarking is good for preventing Local Law 11 mutilations
In regards to defacements brought on by Local Law 11 inspections – either punitive or preventative – what is needed is a specific relief program through the DOB that provides direct restoration incentives and/or financial accommodations through tax deductions or some other mechanism to help these building owners. Many – not all – but many are not rolling in cash from rent proceeds and a program like this could be highly beneficial and welcomed. It’s possible some of these owners – again, some not all – don’t actually want to remove the decorative parapet brickwork and decorative elements, but can’t afford elaborate masonry restoration work and are just trying to bring their buildings into compliance to avoid DOB liability penalties.
I continue to be amazed no council person or government official has pursued such a solution. It’s depressing.
The historical image will last longer, if the cement joints do not crack throughout the building: Thanks.
Maybe their imprecise (actually inaccurate) language was part of the problem. On the rear elevation, the “lintels” are original and perfectly aligned.The window muntins have changed. The new fenestration is, indeed, wider than the originals. This is why a good set of plans will clearly delineate between how original materials are treated (usually altered as little as possible) and new materials are treated (usually employed in a manner that is sympathetic to the originals, but not identical so as to distinguish them as not being, in this case, 19th century.Even when materials see to appear at first glance to be 19th century, as might be done on the principal facade, the Secretary of Interiors’ Standards recommend that new materials be employed so that some future generation can easily discern the difference between the two.
And the rough textured mess of the salvaged brick looks like a 1950s faux Colonial rather than the actual precise brickwork that had been painted. Should have gotten sharply detailed brick and painted it,
I care more about historic interiors, which are often forgotten than the rear of the building. They should at least have equal weight. Exterior and height are the first priorities, and the interior should always be evaluated simultaneously.
Point taken, but to the contrary I’ve never felt it was entitely appropriate for landmarking giving guideline authority to and jurisdiction of private residential. Much of that takes care of itself through good taste and education, and regardless has literally zero affect on the public realm. Landmarks should be primarily concerned with the public facing exteriors and to the extent interiors are regulated, mostly limited to public and commercial structures.
Private residential INTERIORS that is.
Very true.
In my first trip to Europe- 1982- I was amazed how many century old facades hid perfectly modern interiors (of all sorts of designs). Of course, in many cases this was done because not much was left (even some facades were recreations) after World War II bombing raids. Still, the result kept the historic feel of many places without sacrificing modern convenience.