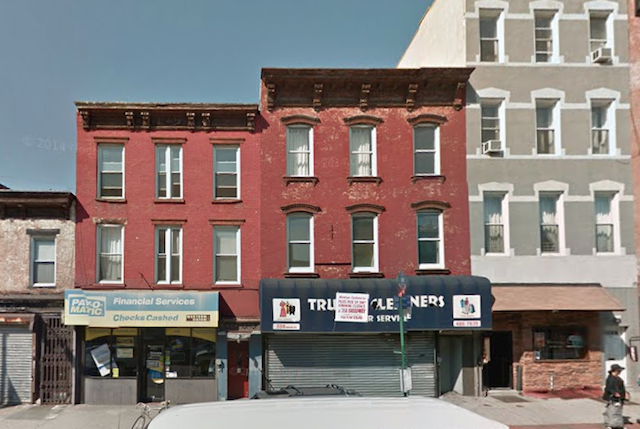The Department of Buildings recently approved plans to transform a humble three-story brick storefront with apartments in Williamsburg into this metallic-looking six-story building. The century-old building at 555 Grand Street will expand from two apartments to 12, and gain 3,000 square feet of residential space for a new total of 8,668 square feet.
Unfortunately, the current ground floor retail will disappear, replaced by more apartments. Each floor will have two units clocking in at roughly 722 square feet per apartment (rental-sized), and there will be six bike parking spots in the cellar along with a roof deck.
The architect of record is De-Jan Lu. The shiny design is par for the course among new construction buildings in Williamsburg, but doesn’t mesh well with this older block, which is mostly three- and four-story brick apartment buildings with shops.
South Williamsburg developer Joel Shwartz picked up this 2,500-square-foot property for $1,900,000 two years ago, and alteration permits were filed not long thereafter. Redevelopment plans languished for two years, until the DOB green-lighted the plan exam application in February. The old building occupies a 25-foot-wide lot between Union Avenue and Lorimer Streets in prime Williamsburg, near the L and G trains at Metropolitan Avenue.
For any questions, comments, or feedback, email [email protected].
Subscribe to YIMBY’s daily e-mail
Follow YIMBYgram for real-time photo updates
Like YIMBY on Facebook
Follow YIMBY’s Twitter for the latest in YIMBYnews






