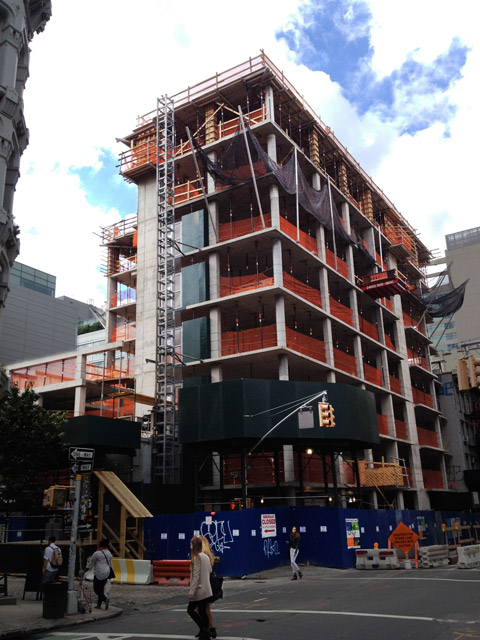YIMBY reader Scott sent in the above photos of The Stawksi Group‘s 27 Wooster Street in SoHo, which is now topped-out and awaiting its cladding. Designed by Kohn Pederson Fox, the building rises eight floors, and holds sixteen units; though the development is very different from its historic surroundings, it will contrast in a positive manner. The materials to be used are decidedly more modern than the cast iron that predominates the district, and renderings show seamless integration; the structure’s profile also respects the neighborhood street-wall.
While 27 Wooster will be a great building, the lack of density – not the fault of the developer, obviously – is dissatisfying. One can access 27 Wooster and most of SoHo from several different subway lines, and the neighborhood is one of the most transit-accessible in the city. Its cast-iron character should definitely be preserved, but 27 Wooster’s scale could easily be doubled without impacting its surroundings to any significant extent; indeed, the development sits just a few hundred feet from The James Hotel, which is significantly taller. Arbitrary distinctions in zoning are part of the city’s problem with soaring prices, which – if NIMBY groups continue to have their way – will displace most native residents as land values continue to rise.
Up-zoning SoHo and surrounding, transit-accessible neighborhood to accommodate the massive demand for new development would be a wise decision, especially as the area will soon be totally built-out. If no changes are made, SoHo will soon become completely static – and that eventuality will be to everyone’s detriment, as the only steps after growth are stagnation, followed by decay.
For any questions, comments, or feedback, email [email protected]
Subscribe to YIMBY’s daily e-mail
Follow YIMBYgram for real-time photo updates
Like YIMBY on Facebook
Follow YIMBY’s Twitter for the latest in YIMBYnews





