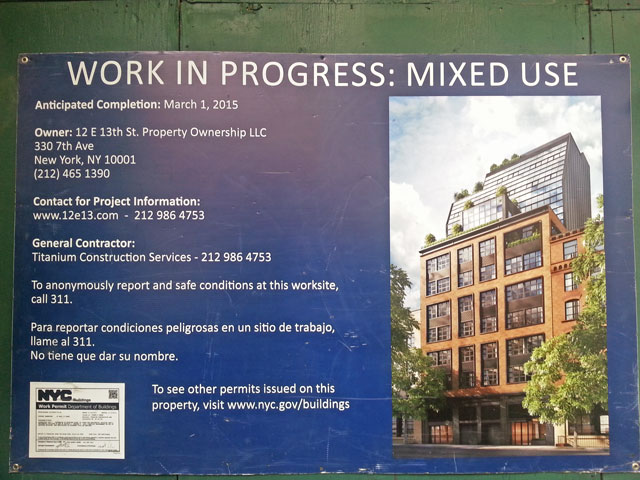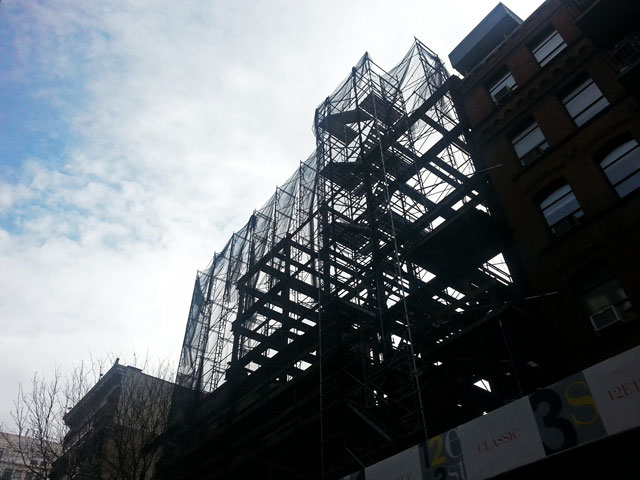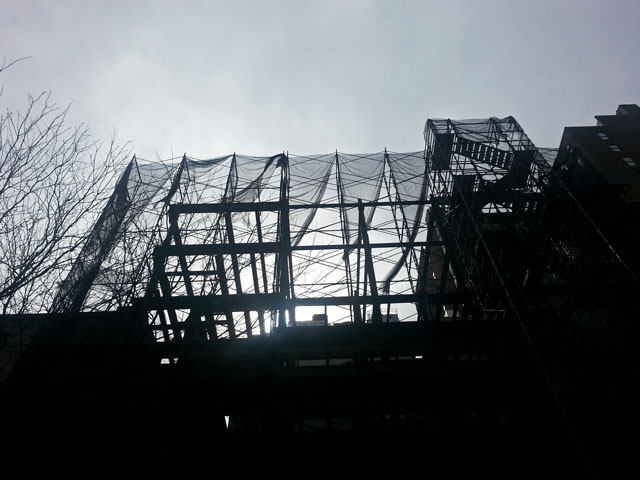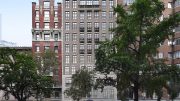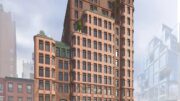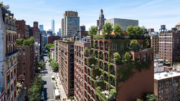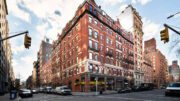Construction is making quick headway at 12 East 13th Street, which will soon become a 12-story building with only ten condominiums. The project’s architect is CetraRuddy, while the developers are DHA Capital and Continental Properties. DHA and CetraRuddy are also working together on 546 West 44th Street.
12 East 13th Street will fall squarely within the super-luxury category, as units will average over 4,000 square feet. The entirety of the project will have approximately 46,000 square feet of space; building permits indicate that 3,411 square feet on the first level will be dedicated to commercial uses.
The development is a conversion, though the scope of the renovation is significant, and it appears most of the original structure has been removed. Still, renderings depict a building that will blend into its pre-war surroundings, and it will be re-clad in red-orange Roman brick. Residences will be ‘loft-like’ — given their average size, more like mini-manses — and most of the units will be full-floor.
The most significant aspect of the old building’s transformation is the addition of the rooftop floors, which will extend the former 8-story garage to its new pinnacle; the top three levels will be dedicated to the triplex penthouse, which will span 5,700 square feet. That unit will naturally be the project’s most impressive, set within the “crown of curved luminous glass,” that “rises from behind the cubic form of the original structure.”
Completion of 12 East 13th Street is expected in March of 2015.
For any questions, comments, or feedback, email [email protected]
Subscribe to YIMBY’s daily e-mail
Follow YIMBYgram for real-time photo updates
Like YIMBY on Facebook
Follow YIMBY’s Twitter for the latest in YIMBYnews

