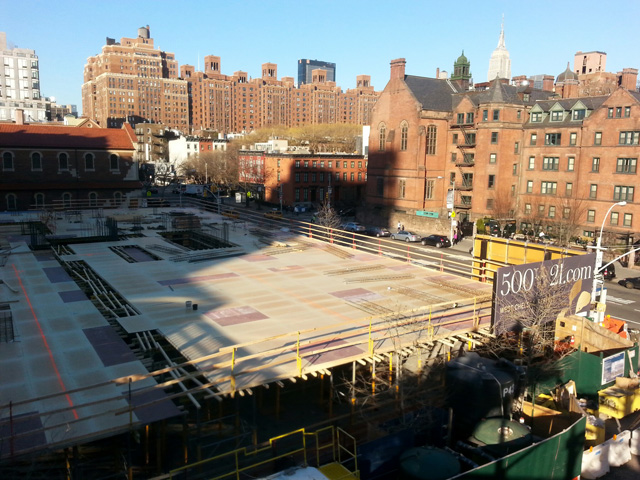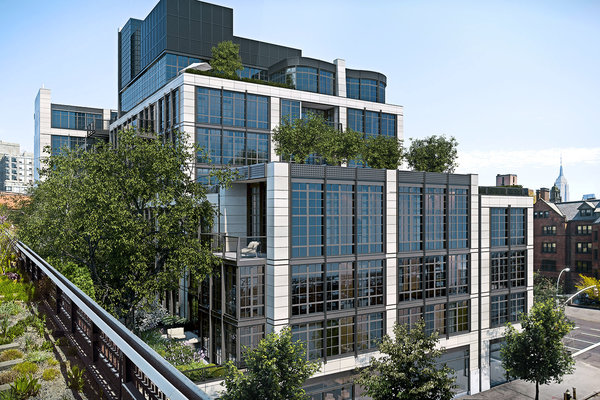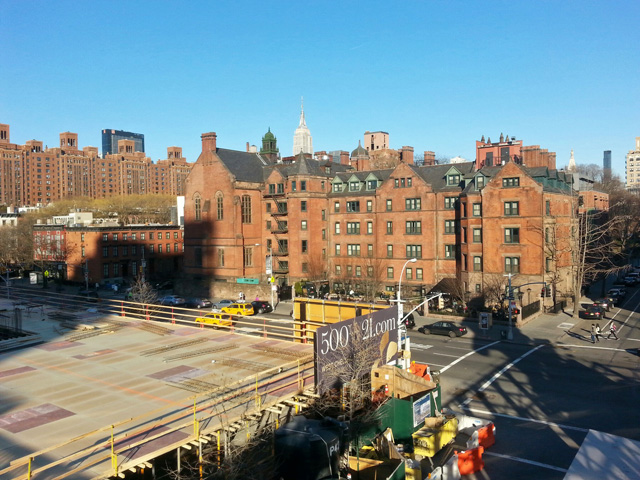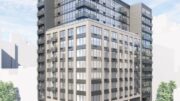While the never-ending winter seemed to result in a slow-down of construction along The High Line, spring is finally here — and work is speeding up on several projects lining the elevated park, including Sherwood‘s new building at 500 West 21st Street. The architect of record is Kohn Pederson Fox.
Sherwood issued a press release last week, announcing the development’s foundation work had been completed; a site visit this weekend confirmed verticality, and the structure is now rising above ground level.
Per Sherwood’s CEO Jeffrey Katz, 500 West 21st Street will aid in “creating an urban sanctuary that extends the peacefulness and natural beauty of the High Line.”
Units will average 2,500 square feet apiece, with 32 in total; given the generous square footage of residences, peacefulness will be relatively easy to come by at 500 West 21st Street. The structure will also include 11,636 square feet of ground-level commercial space, and permits on-file with the DOB have the full rundown.
Aesthetically, KPF’s design for the project is a decided departure from the firm’s typical aesthetic; just to the north, KPF is also the architect of Related’s first two office towers at the Hudson Yards, which will be completely unlike 500 West 21st Street. Paul Katz of KPF described the project’s appearance in the aforementioned press release, noting that the “stone-and-metal grid surrounding enormous industrial windows [will] impart a look of distinction that is fully compatible with the building’s urban setting.”
While a 2014 completion date had previously been announced, it appears that 2015 would be a more likely target; regardless, construction is well underway.
For any questions, comments, or feedback, email [email protected]
Subscribe to YIMBY’s daily e-mail
Follow YIMBYgram for real-time photo updates
Like YIMBY on Facebook
Follow YIMBY’s Twitter for the latest in YIMBYnews







