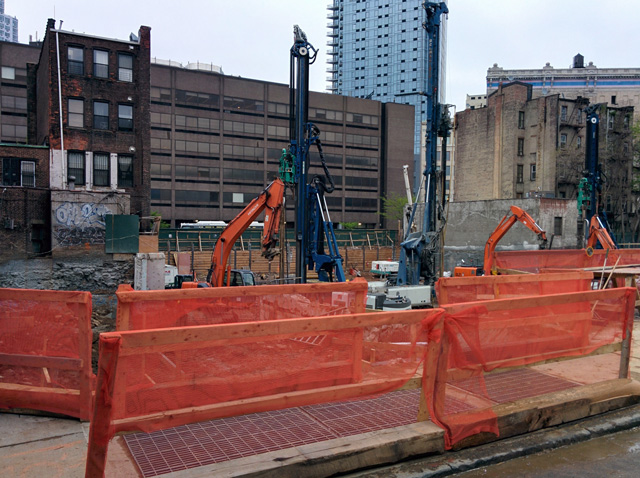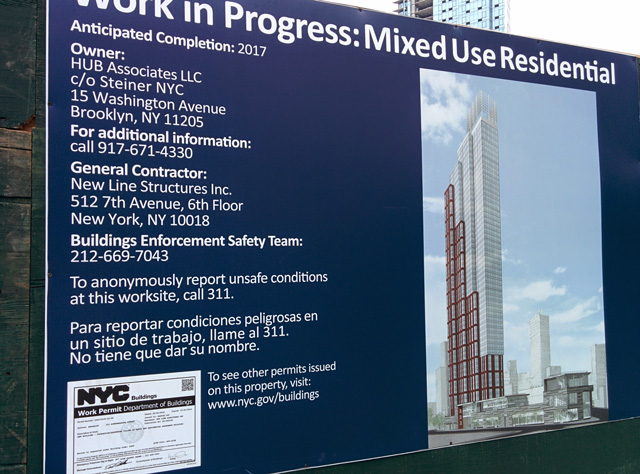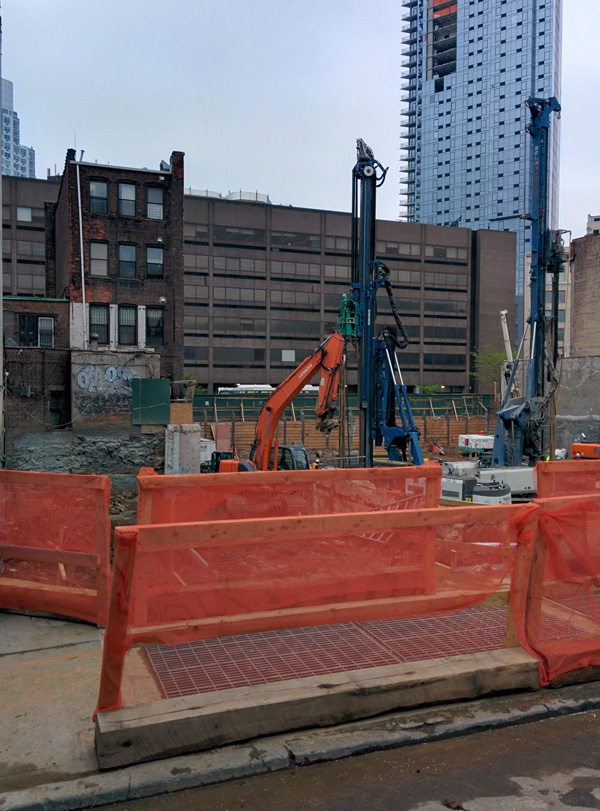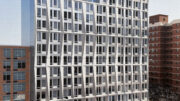Excavation is in full swing at 333 Schermerhorn Street — aka ‘The Hub’ — which will soon become one of the tallest buildings in Brooklyn. Douglas Steiner of Steiner Studios is the site’s developer, while Dattner is the architect.
Building permits were partially approved in March, though the most recent filings come with some changes for the tower, as its floor count has shrunk from 53 to 44. The previously rejected plan exam listed 754 units, and while that number has decreased to 581, the planed height has actually seen a small bump, to 577 feet.
While the overall size decrease is somewhat surprising, the building’s impact will still be significant, as its residential space will total nearly 500,000 square feet; a 35,000 square foot retail component will also span the first three levels.
Renderings of the tower have been relatively lacking, though new images appear to have been posted on-site, and the building’s rooftop has seen a major change. Instead of a pronounced and distinctive crown, the metalwork has been simplified into a basic cube, in what would appear to be an effort to value-engineer the project.
While the old version of The Hub would have complemented the Williamsburg Savings Bank Tower, the new design will come close to overwhelming it, and is definitely a step towards the more typical large developments rising in Downtown Brooklyn. Still, 333 Schermerhorn’s overall appearance will be relatively iconic for the burgeoning neighborhood, where the construction boom is just beginning.
Completion of 333 Schermerhorn Street is expected in 2017.
For any questions, comments, or feedback, email [email protected]
Subscribe to YIMBY’s daily e-mail
Follow YIMBYgram for real-time photo updates
Like YIMBY on Facebook
Follow YIMBY’s Twitter for the latest in YIMBYnews







