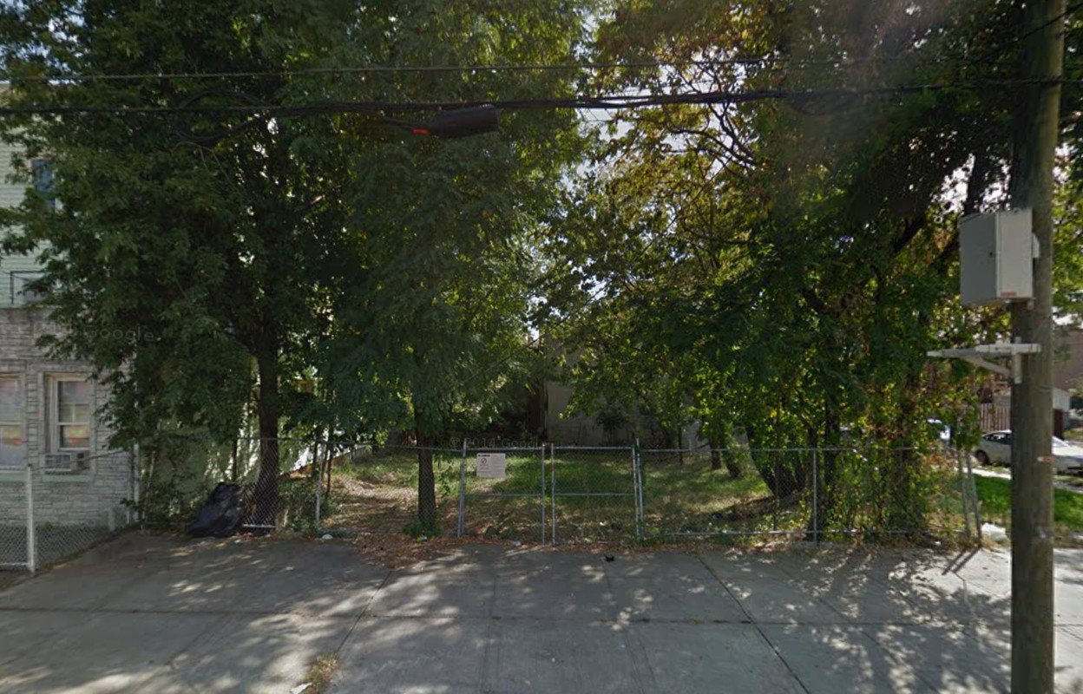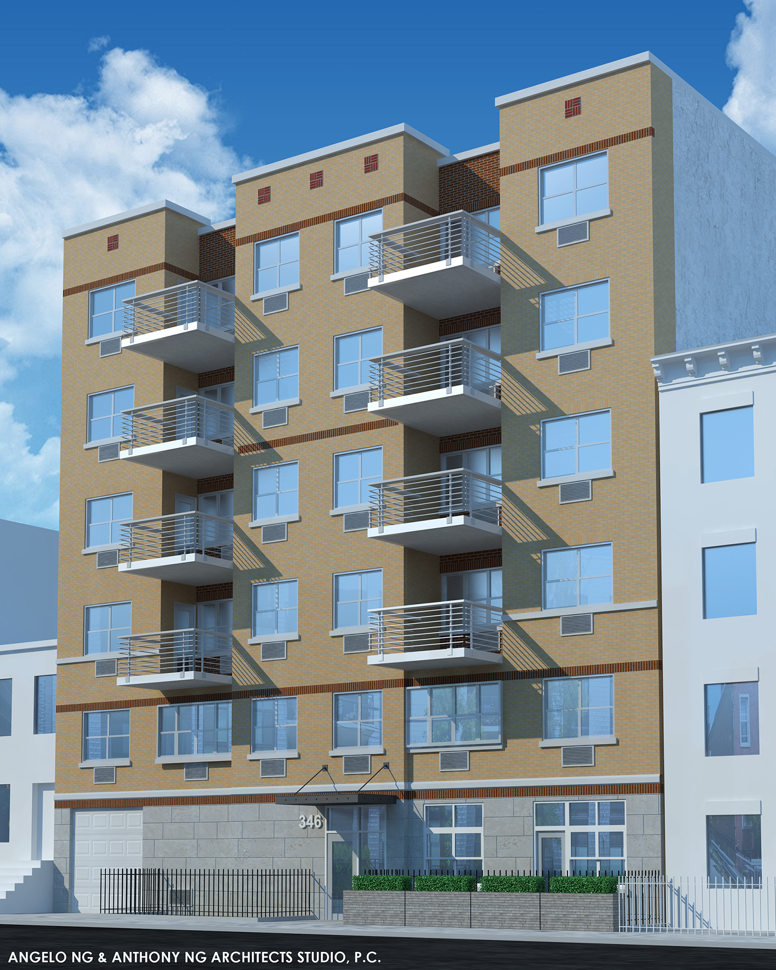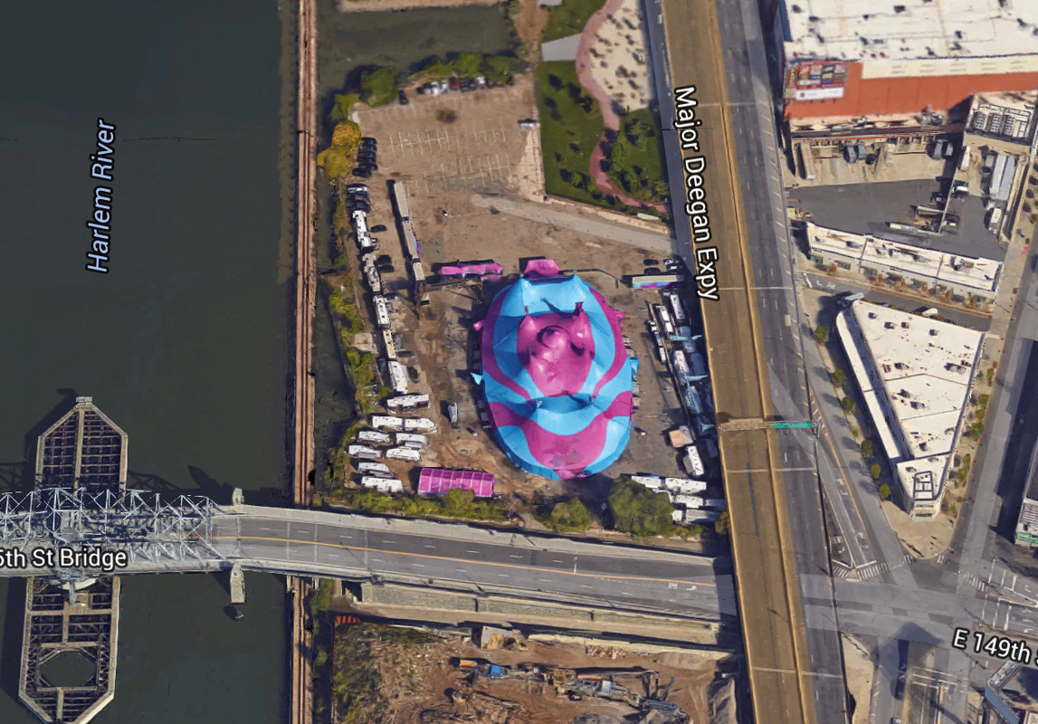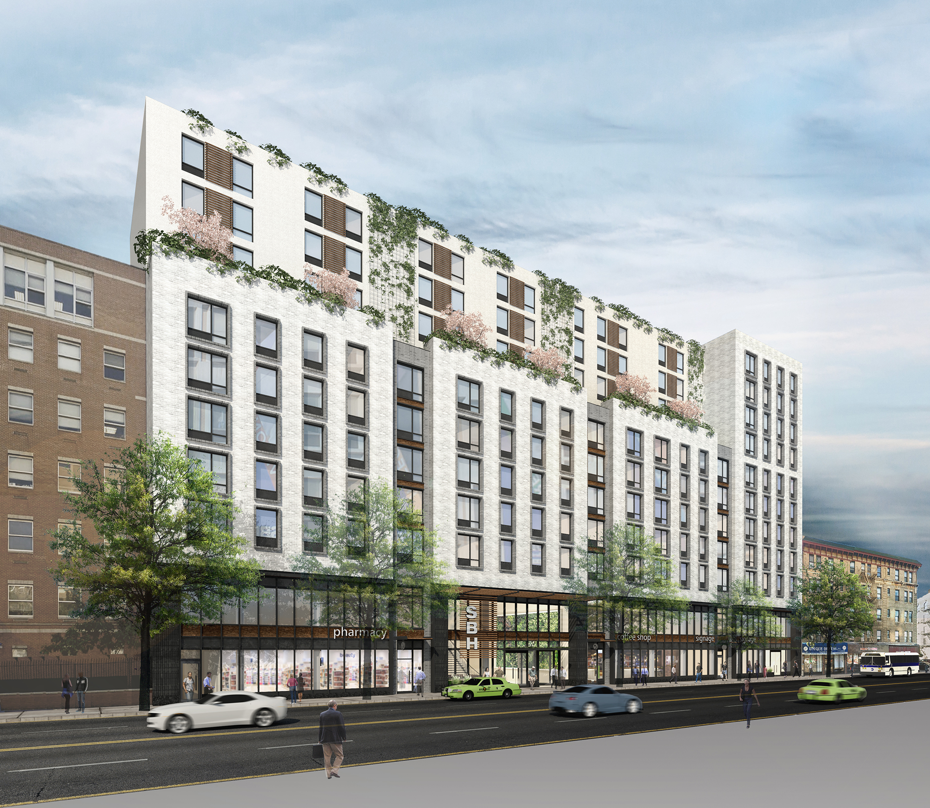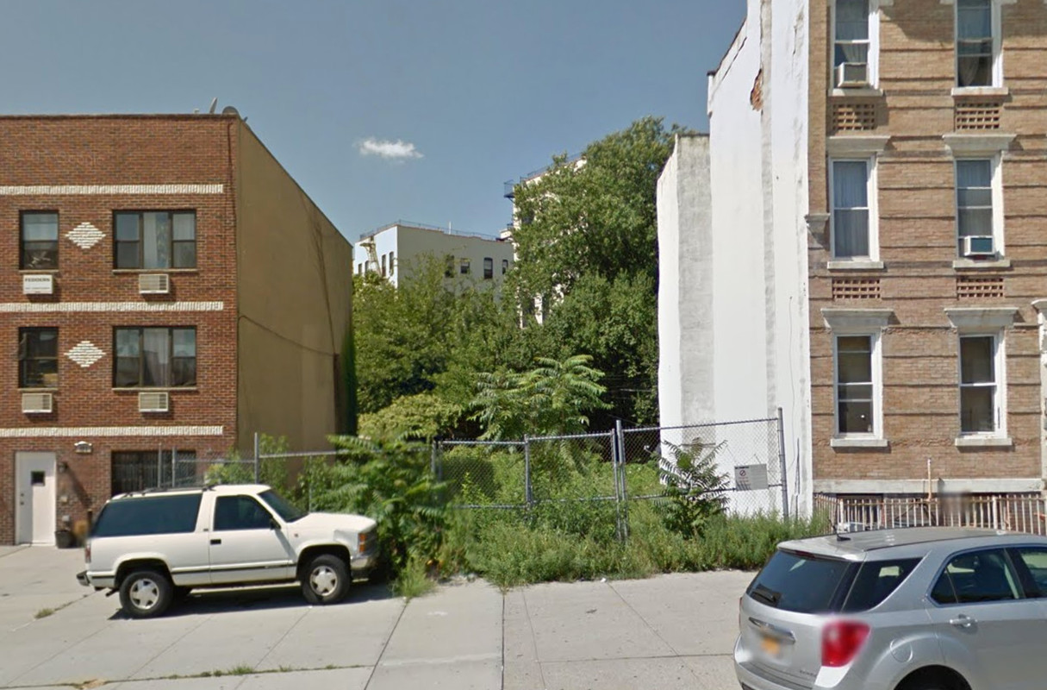Two Three-Story, Two-Family Affordable Buildings Coming To 856 Blake Avenue, East New York
The New York City Department of Housing Preservation & Development (HPD) has filed applications for two three-story, two-unit residential buildings at 856-858 Blake Avenue, in the heart of East New York. The buildings will measure 2,573 square feet each and, across both, the residential units should average a family-sized 1,184 square feet apiece. All of the units will be sold at below-market rates. Brooklyn-based DeLaCour, Ferrara & Church Architects is the architect of record. The 4,690-square-foot plot is vacant. The project is associated with the city’s New Infill Homeownership Opportunity Program. The Van Siclen Avenue stop on the 3 train is four blocks away.

