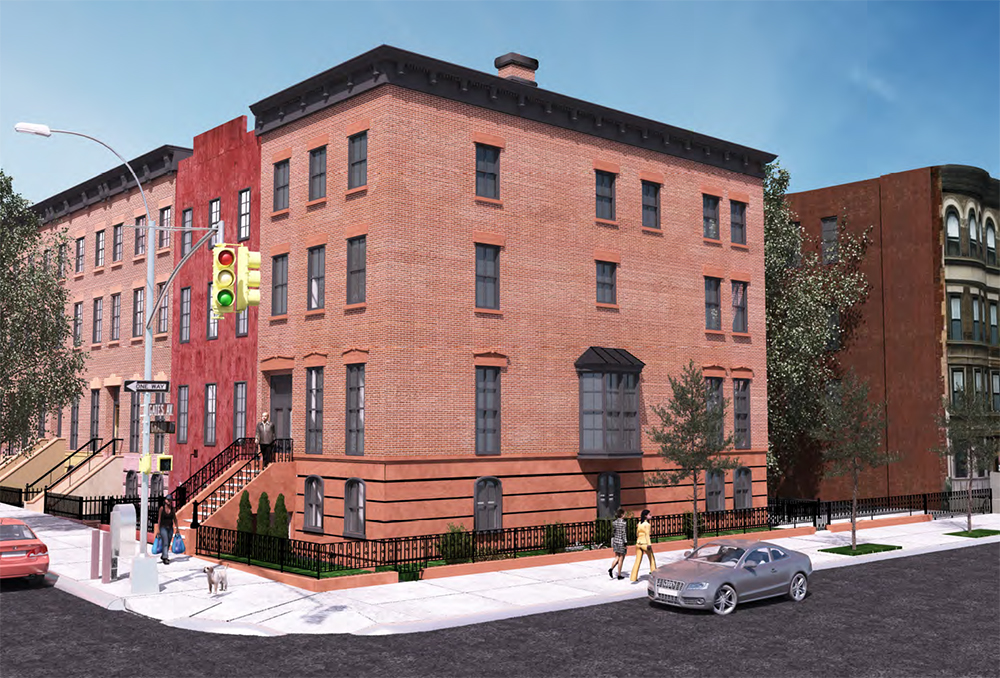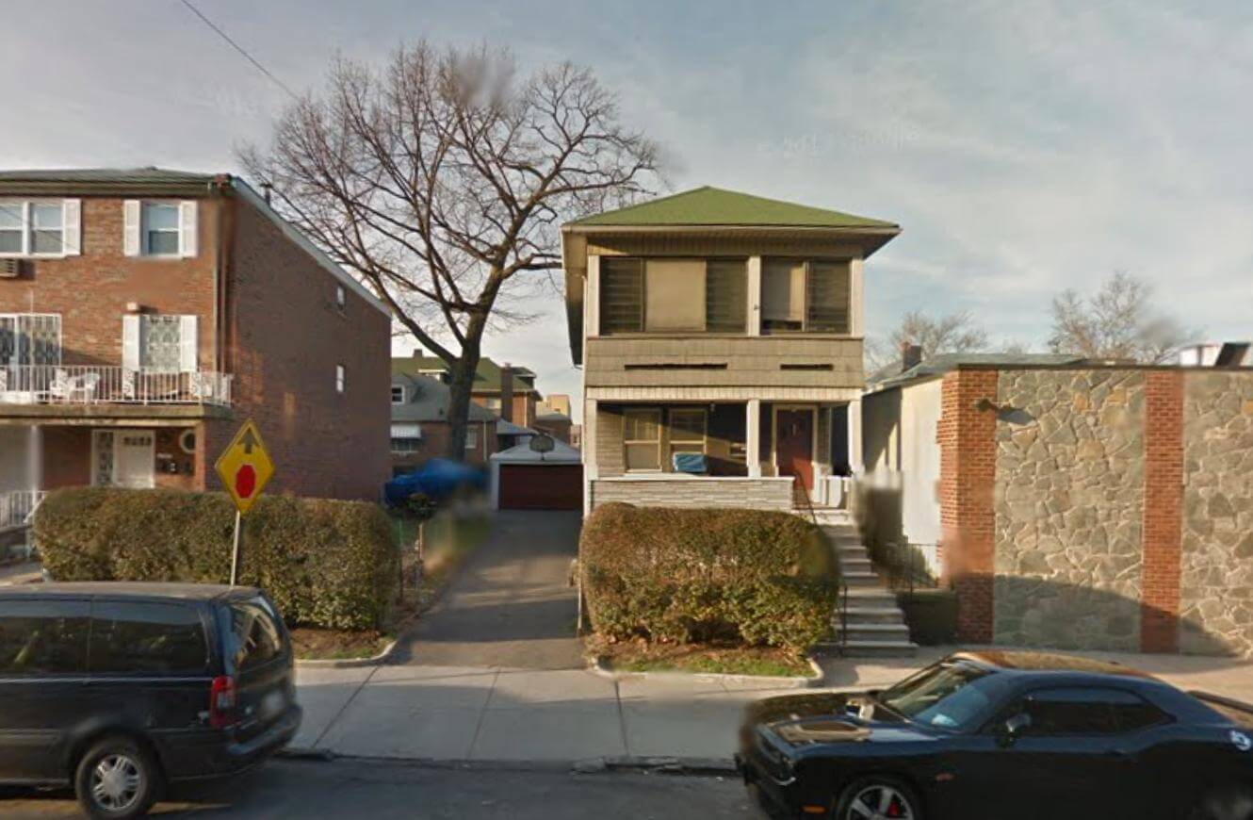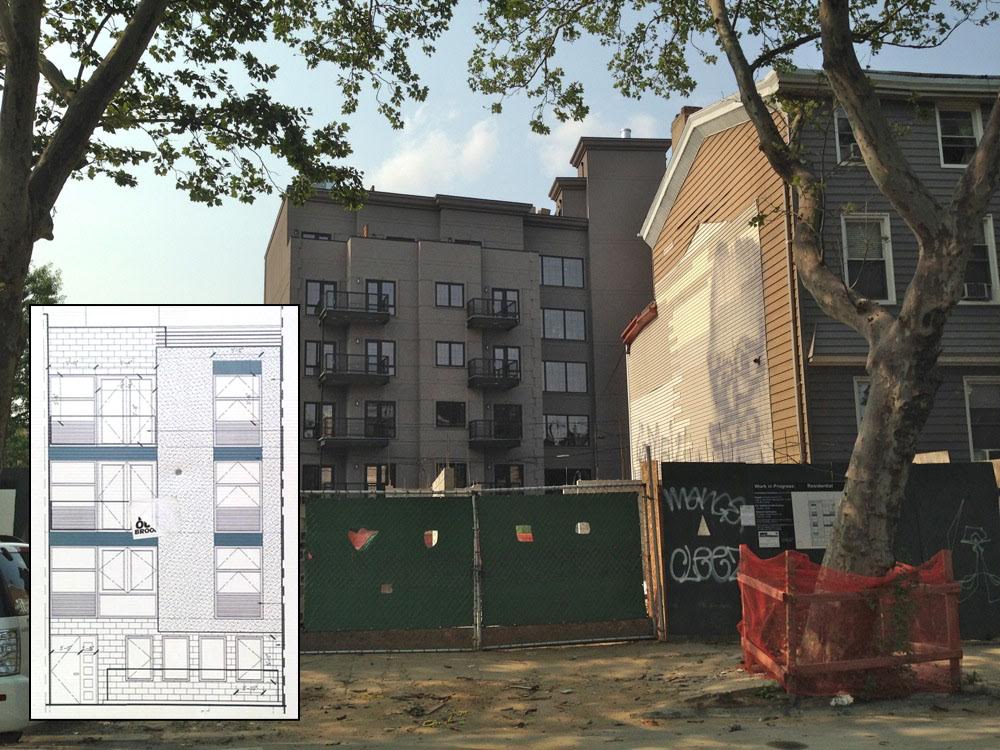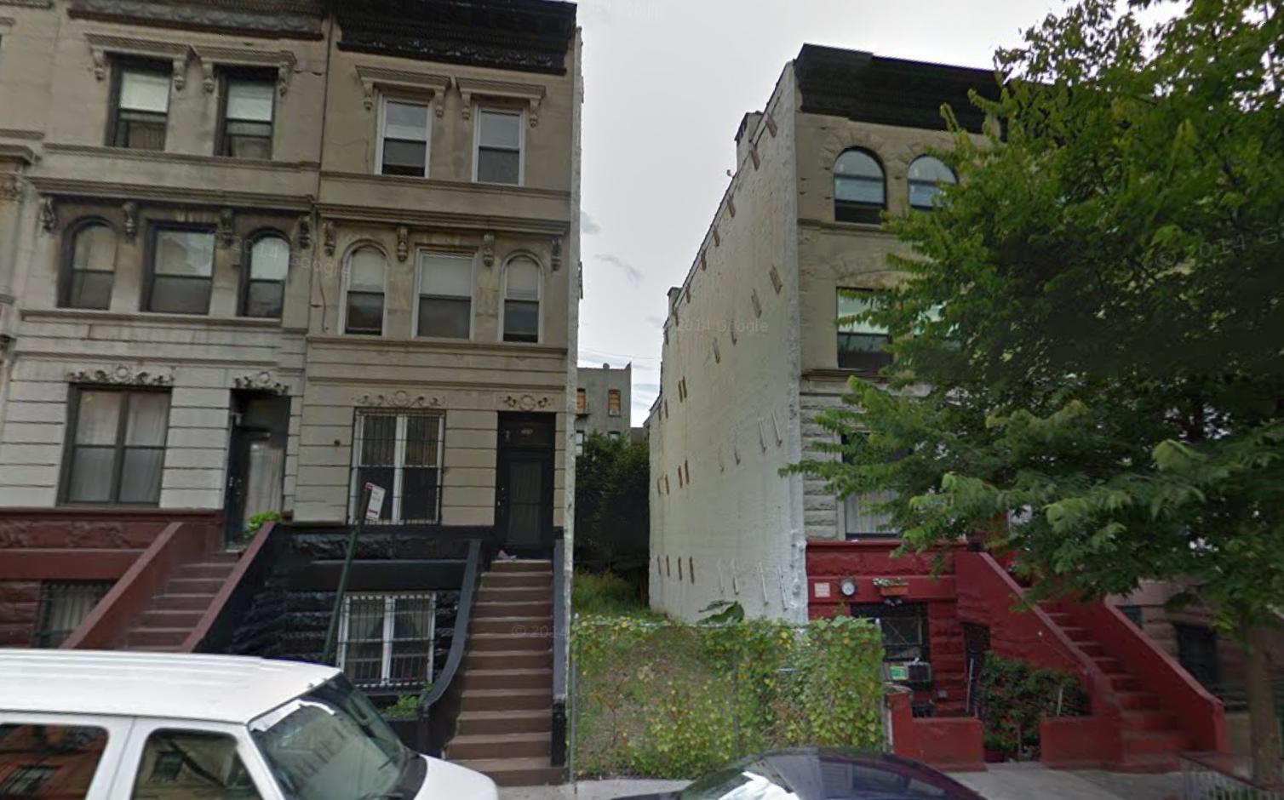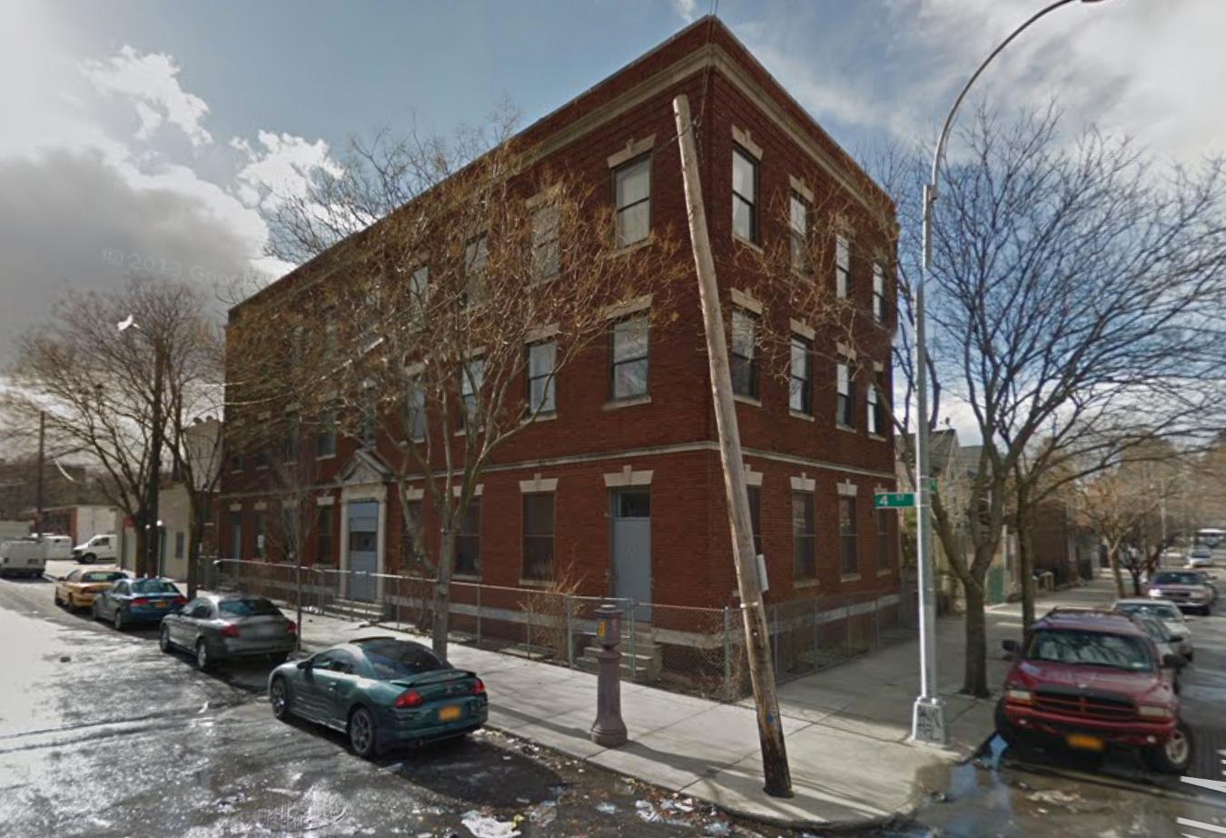New Four-Bedroom House Coming To 145 Gates Avenue, Clinton Hill
A vacant lot in Brooklyn’s Clinton Hill neighborhood will be no more. On Tuesday, the Landmarks Preservation Commission approved a new building for 145 Gates Avenue (at the corner of Grand Avenue). The structure will be a three-story house (four with the cellar) with four bedrooms in the Italianate style.

