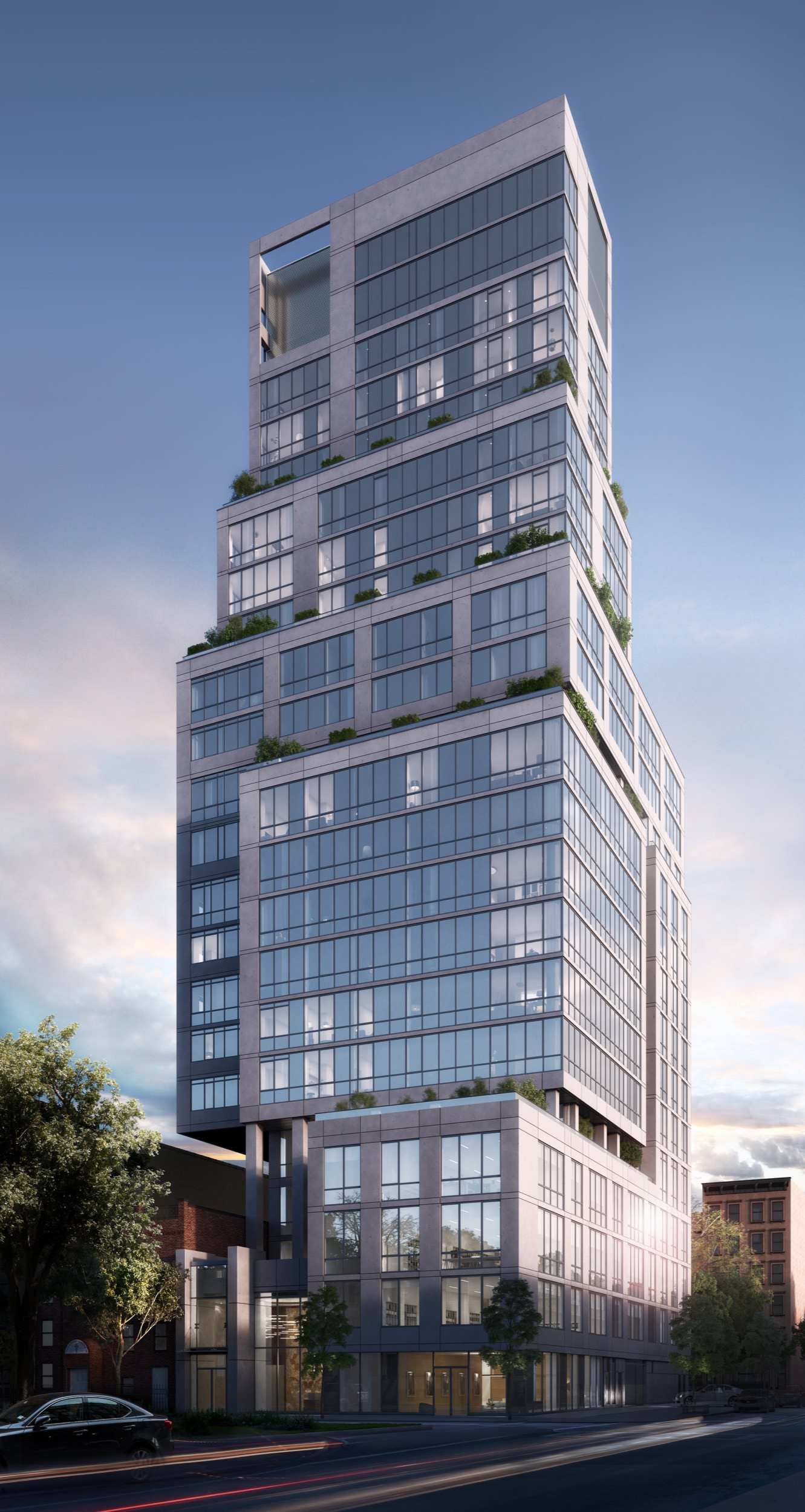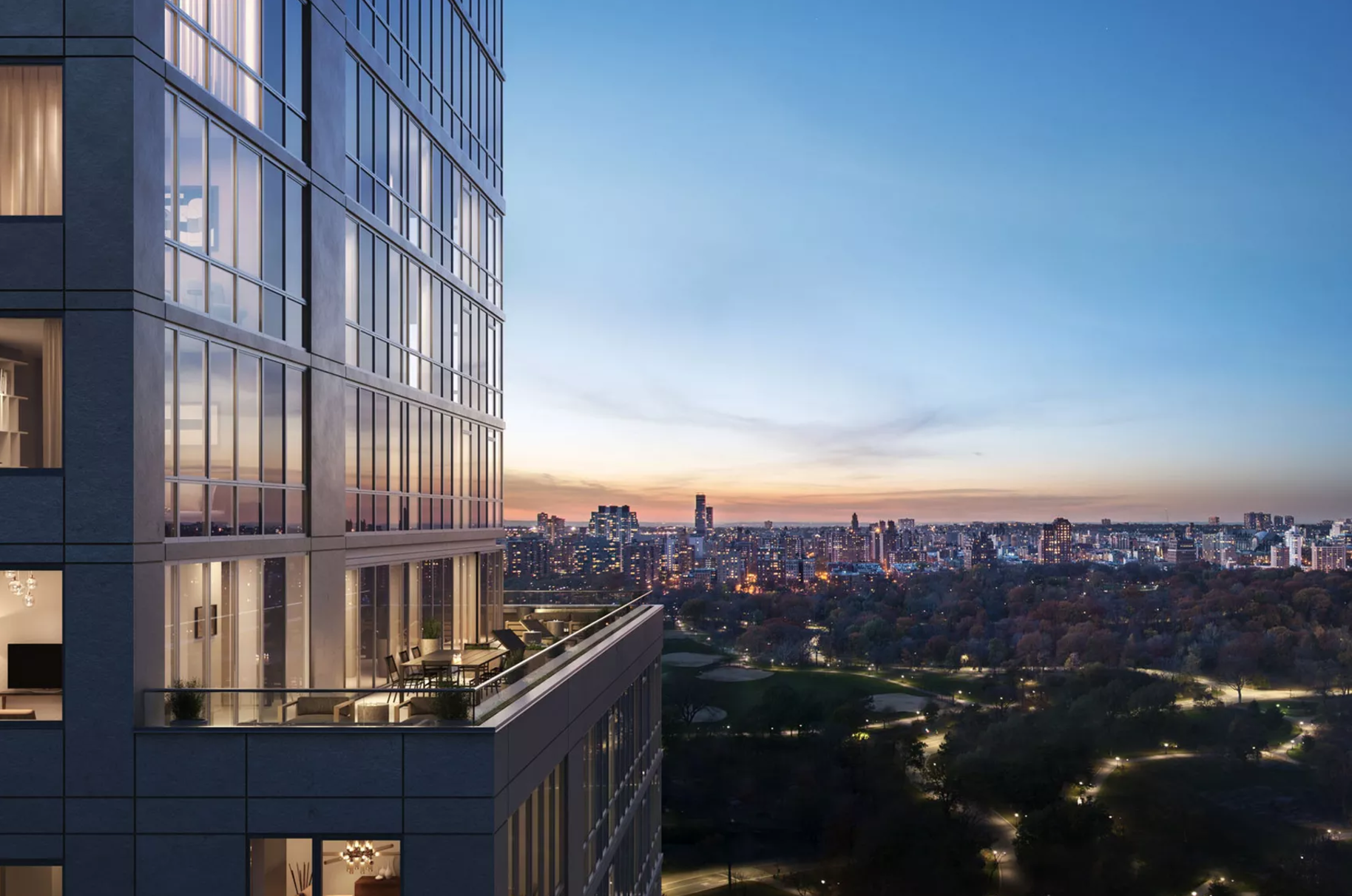1399 Park Avenue Nears Topping-Out in East Harlem, Manhattan
One of the largest new developments in East Harlem is now making substantial headway at 1399 Park Avenue, on the corner of East 104th Street, as shown in the latest progress photos by Tectonic. Heritage Real Estate Partners report that the structure will be topping out soon. Window installation is expected to start by mid-January, but the concrete exterior seen now will likely remain about the same through completion, judging by the renderings.





