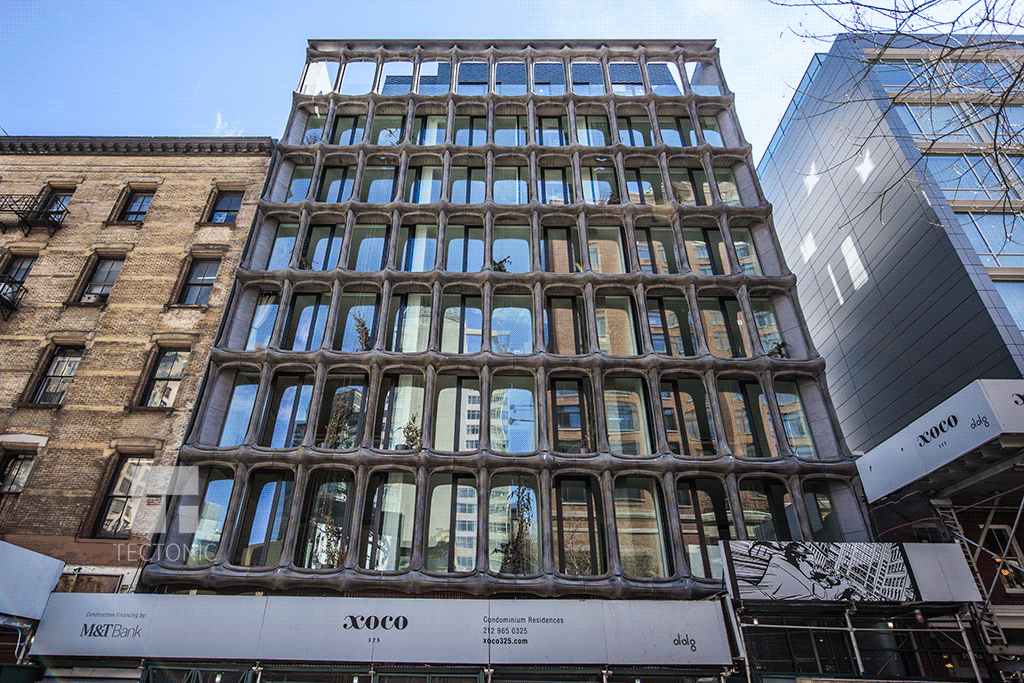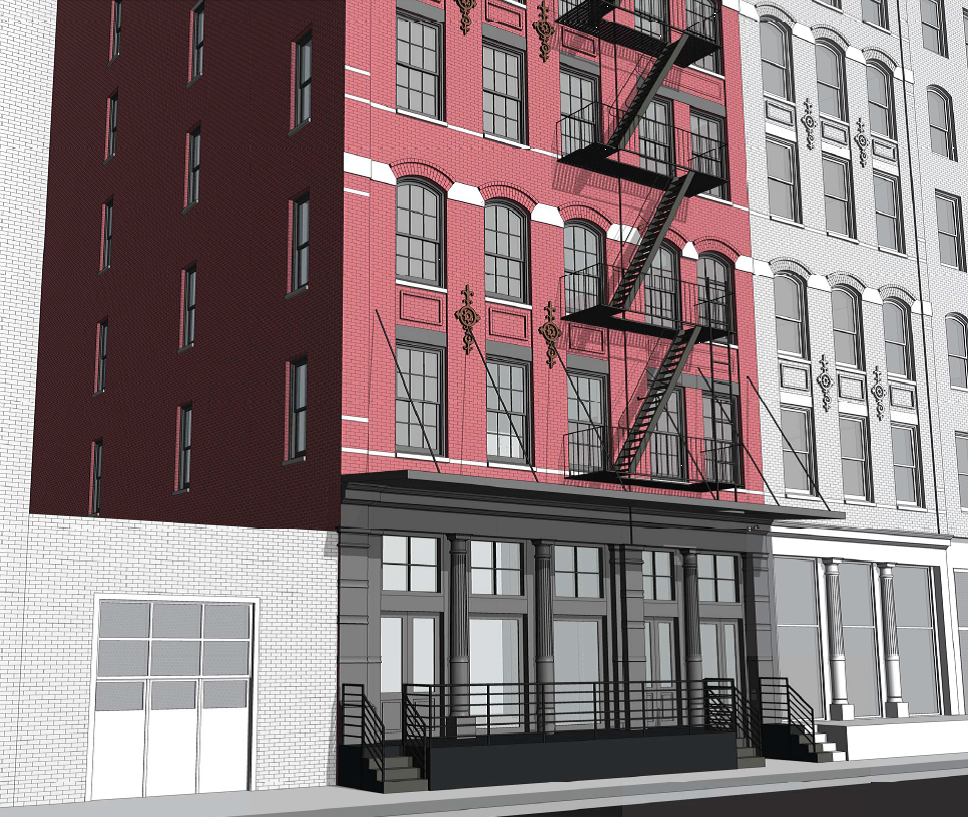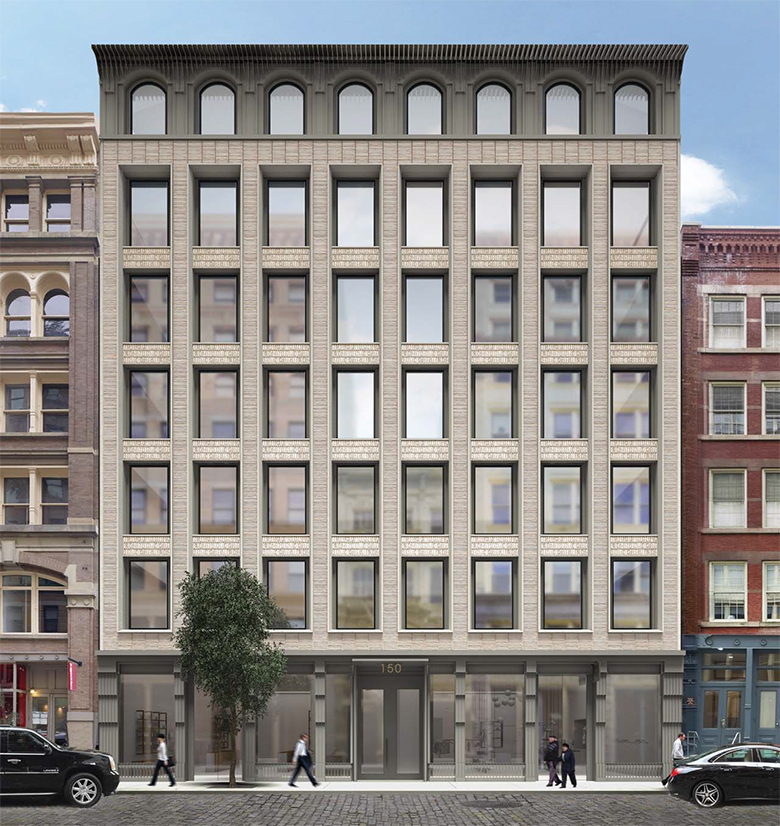Construction Complete On 10-Story, 21-Unit Condo Building At 325 West Broadway, SoHo
In October of 2015, YIMBY brought you renderings of the 10-story, 21-unit residential building under development at 325 West Broadway, in SoHo. Now, new photos from our friend Tectonic show that construction on the property is done. Dubbed XOCO 325, the 55,962-square-foot structure’s condominium units range from 1,055-square-foot one-bedrooms to 2,658-square-foot four-bedrooms. Amenities include a 24-hour concierge, a fitness center, private residential storage, bicycle storage, and a rooftop terrace. DDG is both the developer and design architect, although Thomas O’Hara’s HTO Architect is the architect of record. Occupancy has already begun. The property is located within the SoHo-Cast Iron Historic District.




