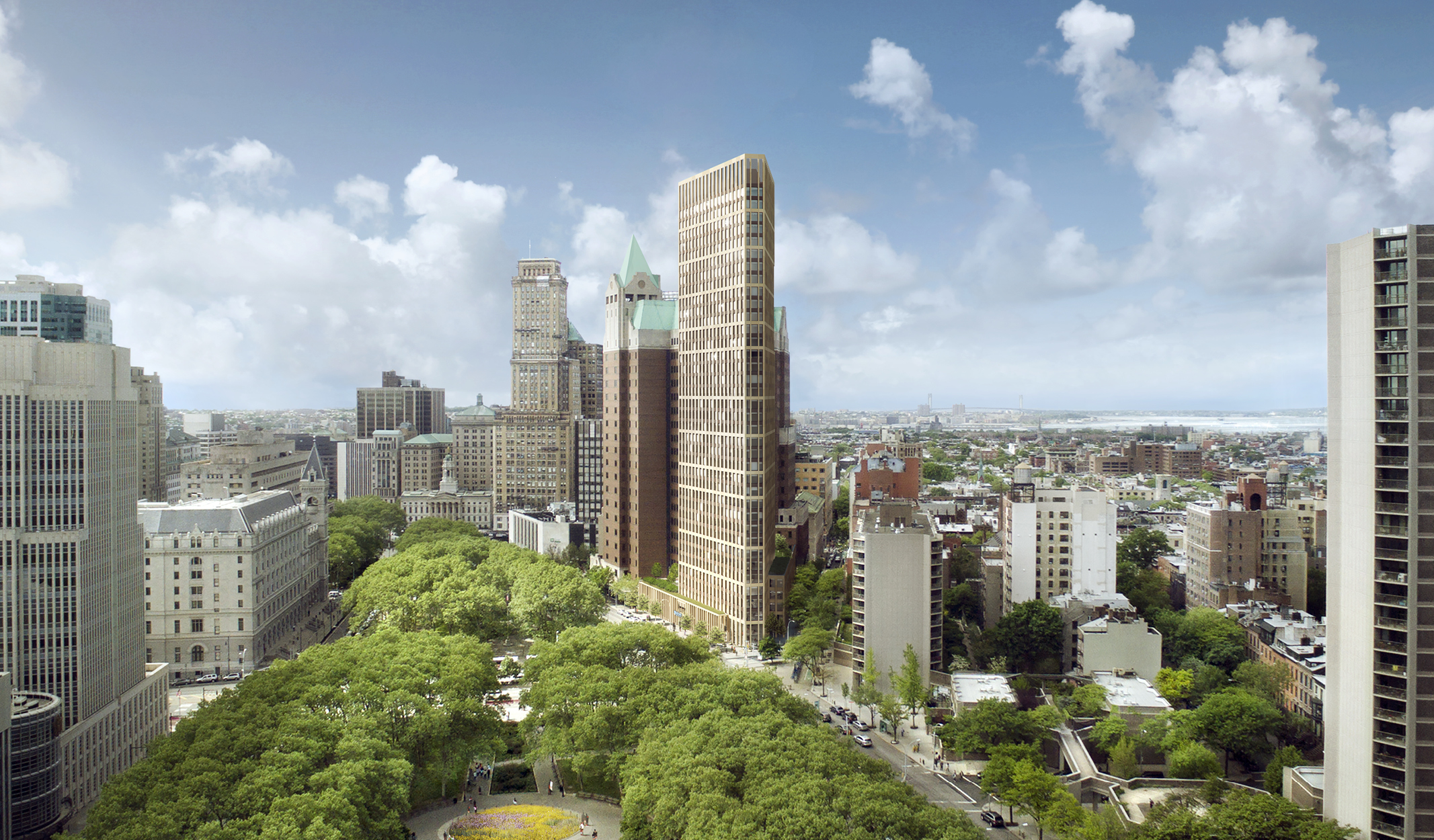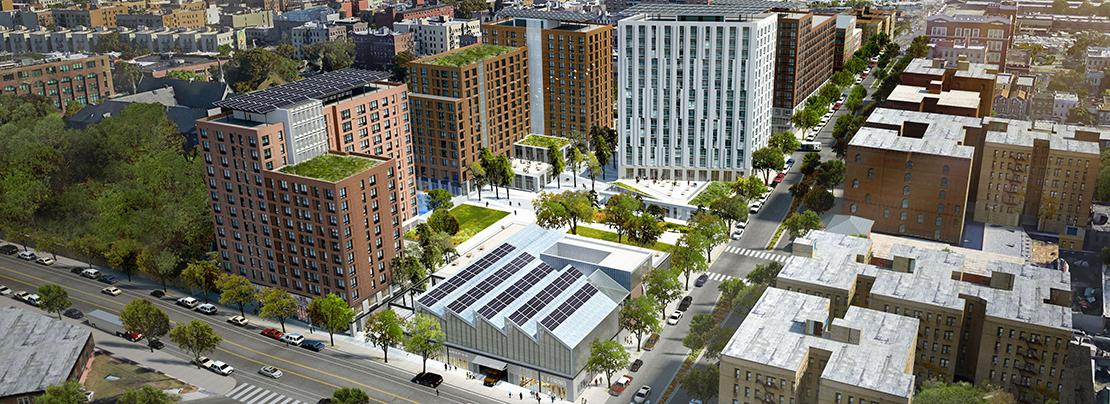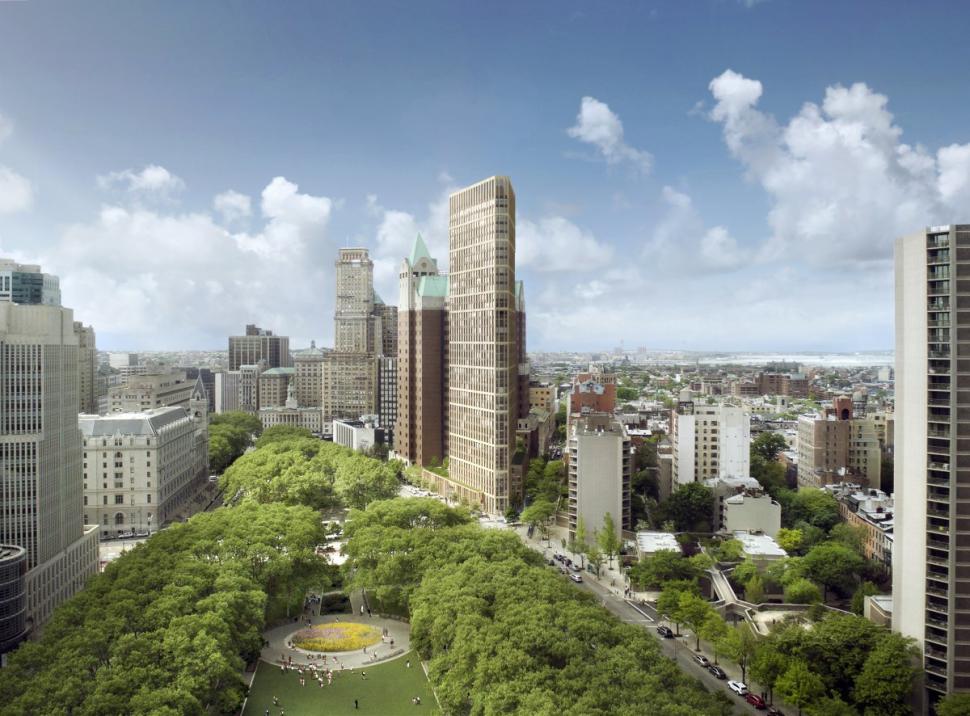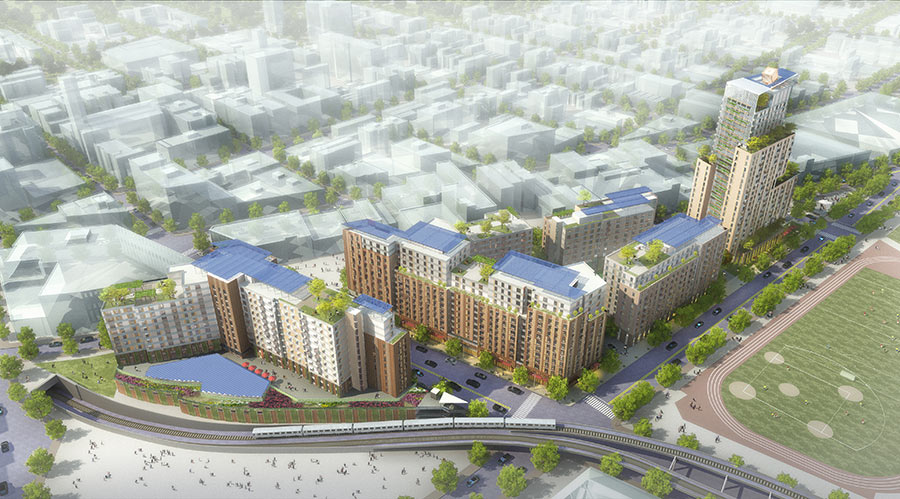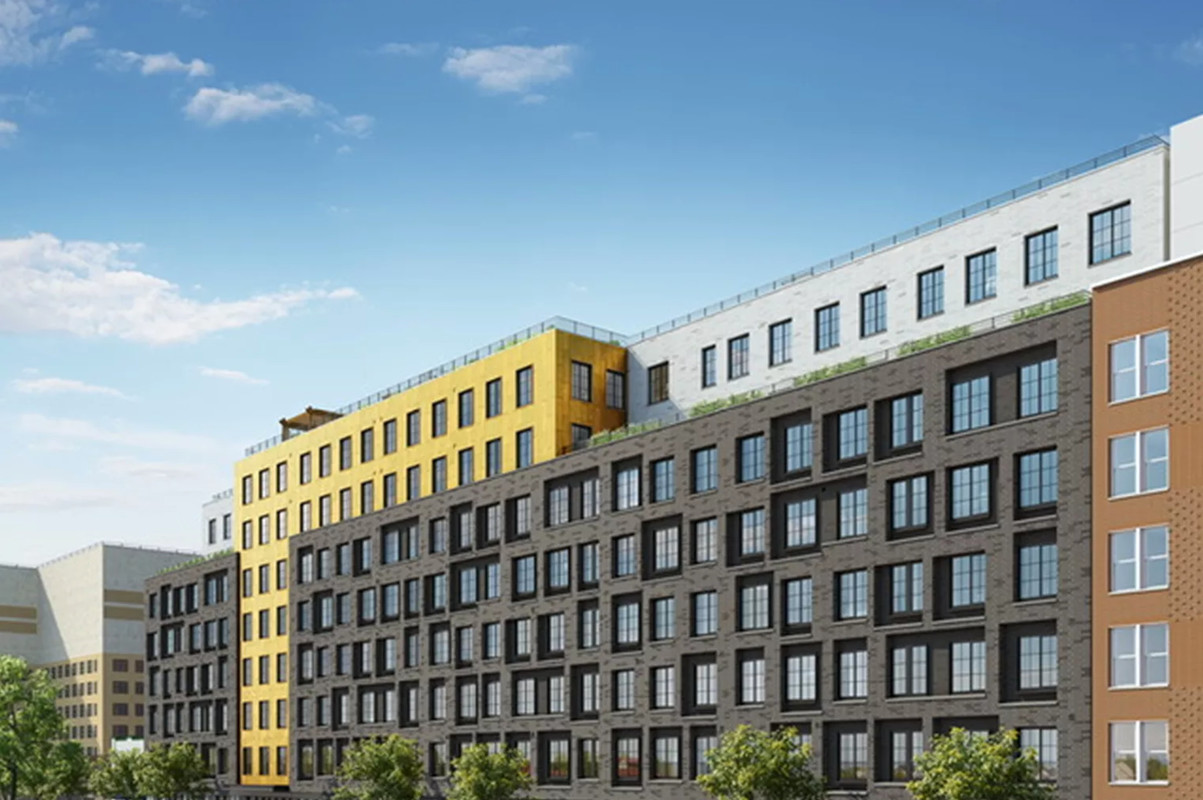YIMBY revealed renderings and reported on new building applications last year for La Central, a five-building, 992-unit mixed-use development planned on an assemblage of vacant lots at 430 Westchester Avenue, in the South Bronx’s Melrose section. The project required approval via the city’s Uniform Land Use Review Procedure (ULURP). That process was nearly completed on Wednesday, when the City Council voted to approve the proposal, the Daily News reported. Mayor Bill de Blasio still has to sign off on it. Assuming his honor does, construction would be carried out in two phases, with the first phase to be completed in 2018 and the second in 2019. The buildings will range from eight to 25 stories and all 992 apartments will be designated as affordable or supportive housing. The majority will rent at below-market rates through the affordable housing lottery, although 160 will be supportive units. Over 45,000 square feet of retail is planned, as well as 30,000 square feet of community facilities.

