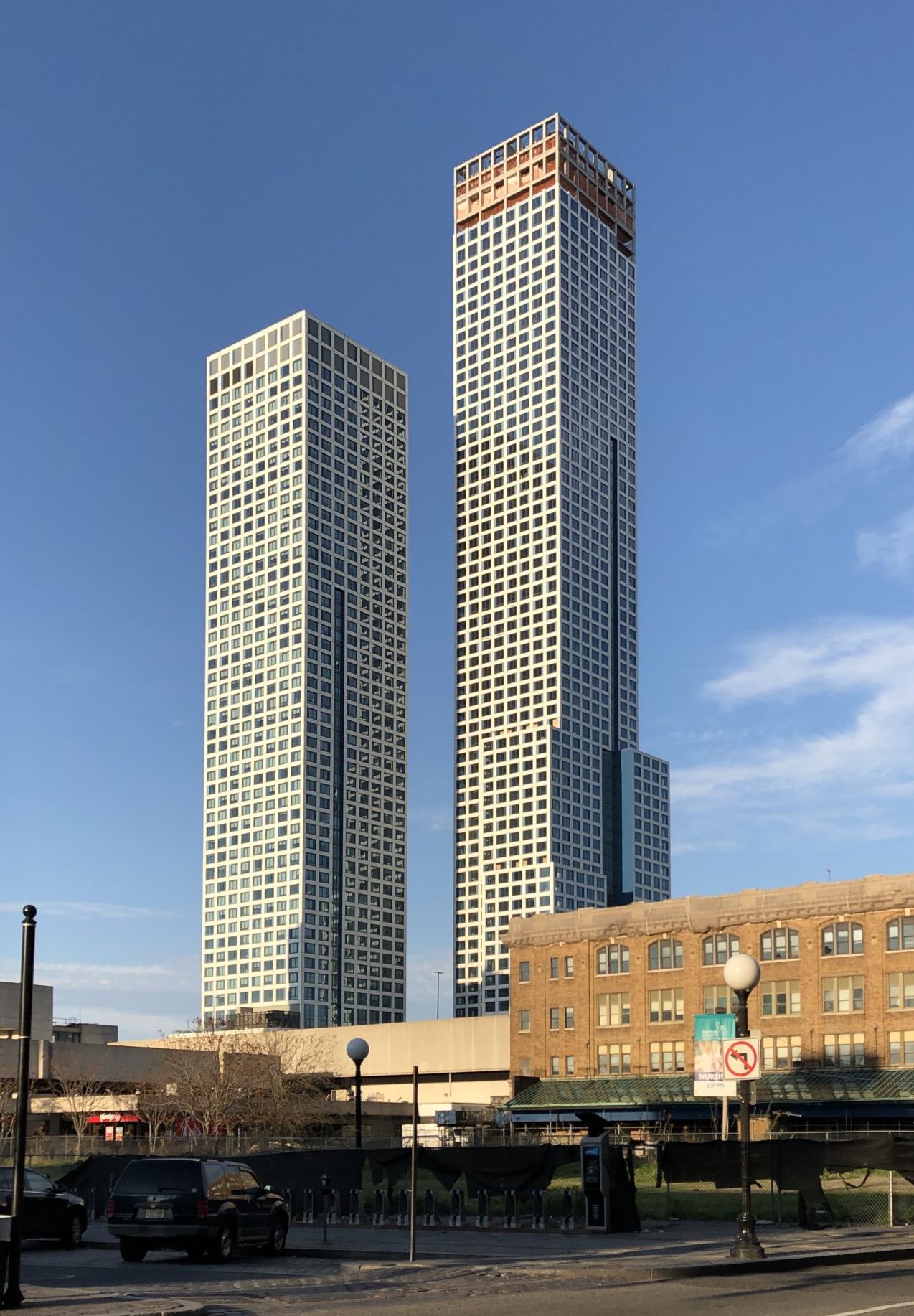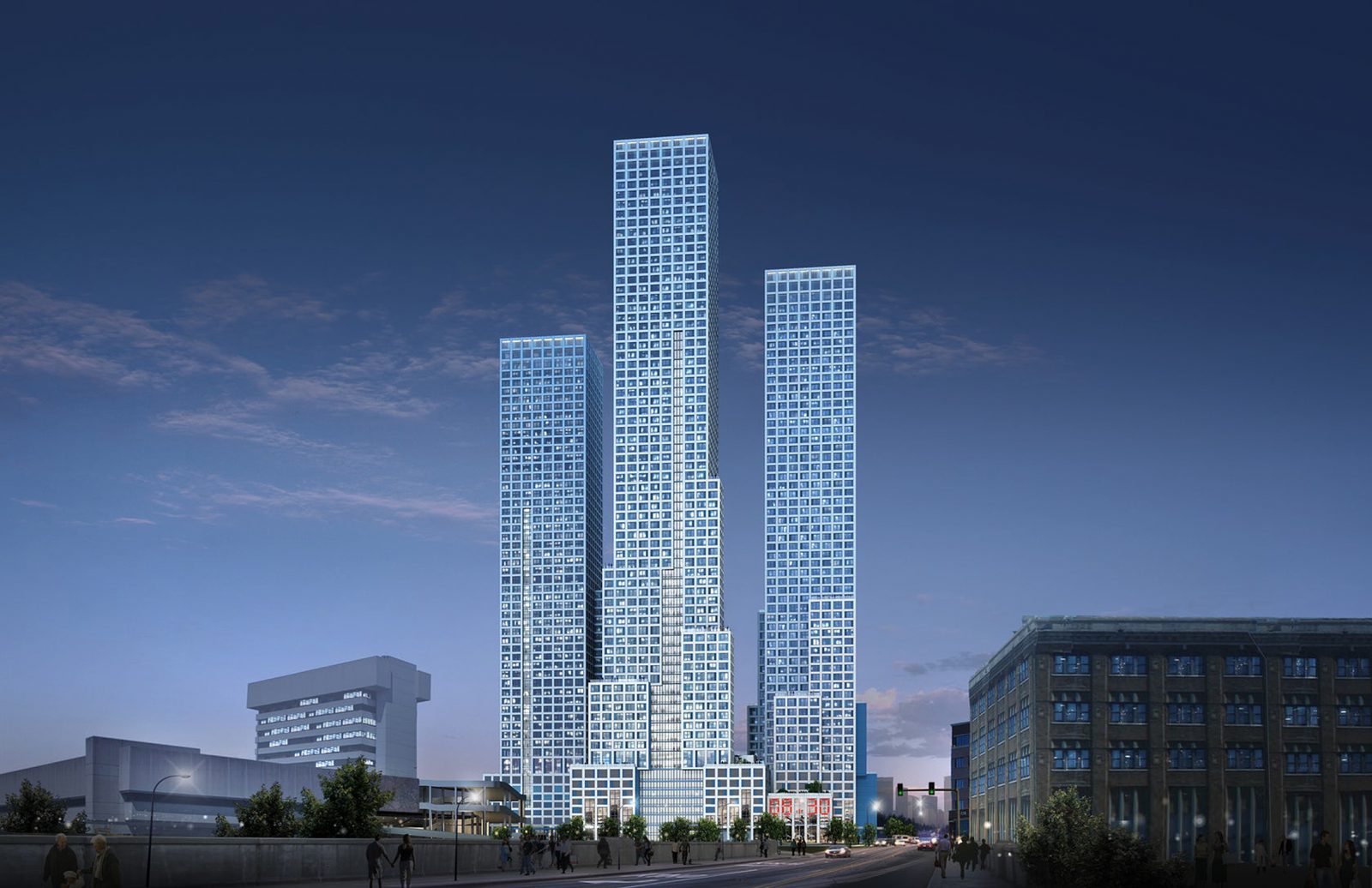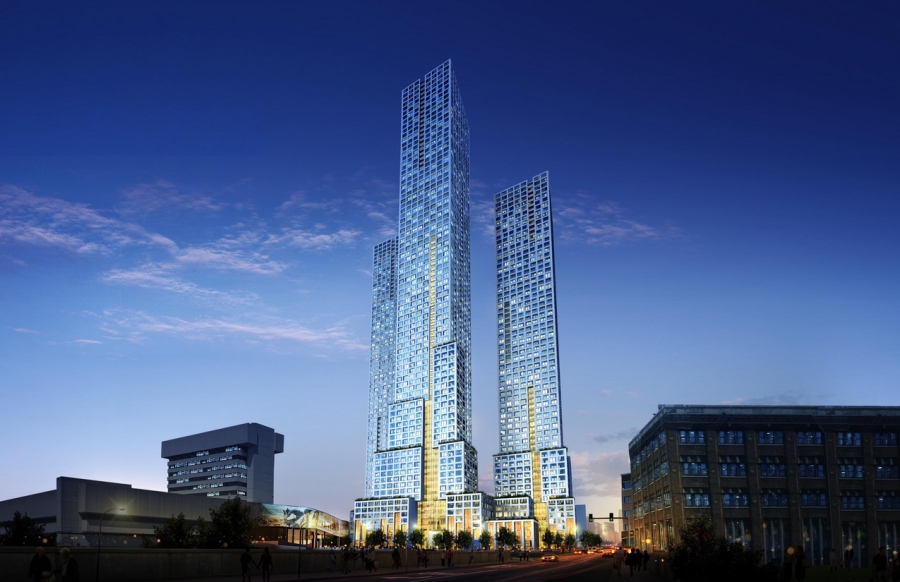In January, Kushner Real Estate Group and Mark Built Homes acquired, for $12 million from the borough, the five-acre development site at 33 Green Village Road, in the northern New Jersey community of Madison. Last week, the developers hosted a groundbreaking ceremony for their four-story, 135-unit mixed-use complex, dubbed Madison Place, TapIntoMadison reports. Planned is a 100-unit component called Rose Hall, which will host market-rate rental apartments, and a 35-unit component named Madison Place, which will contain condominiums. Rose Hall will also feature ground-floor commercial space for retail and restaurants, as well as a 3,000-square-foot community center. The site was previously occupied by the long-vacant Green Village Road School, which has since been demolished. Marchetto Higgins Stieve and landscape architecture firm Melillo + Bauer Associates are designing. Completion is expected in 2017. The complex will be located three blocks north of NJ Transit’s Madison station.




