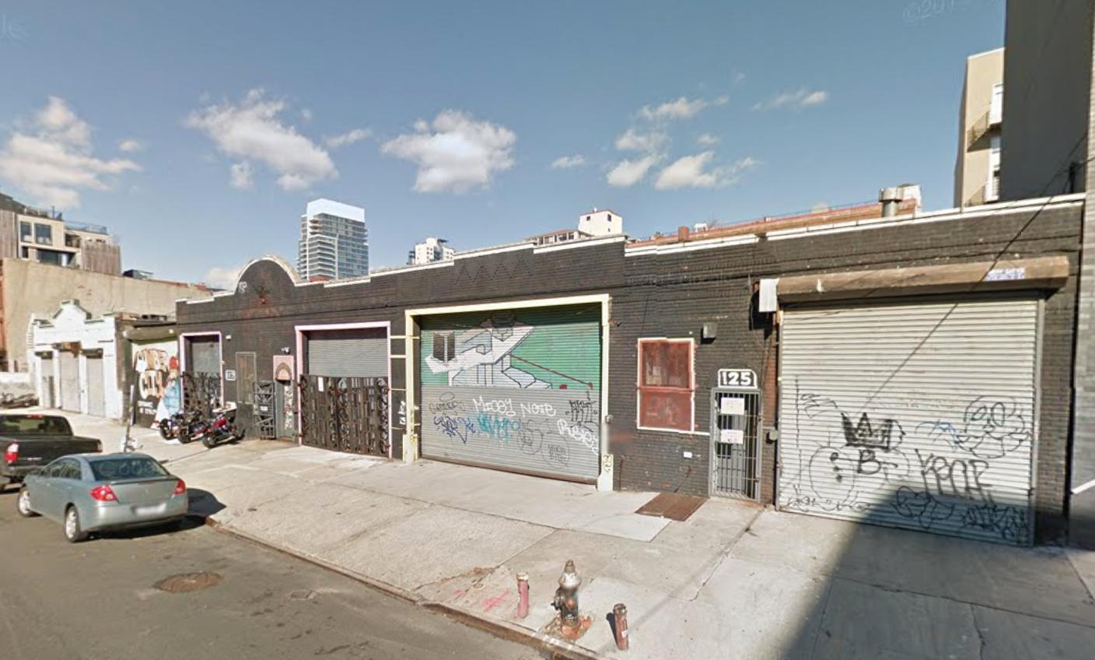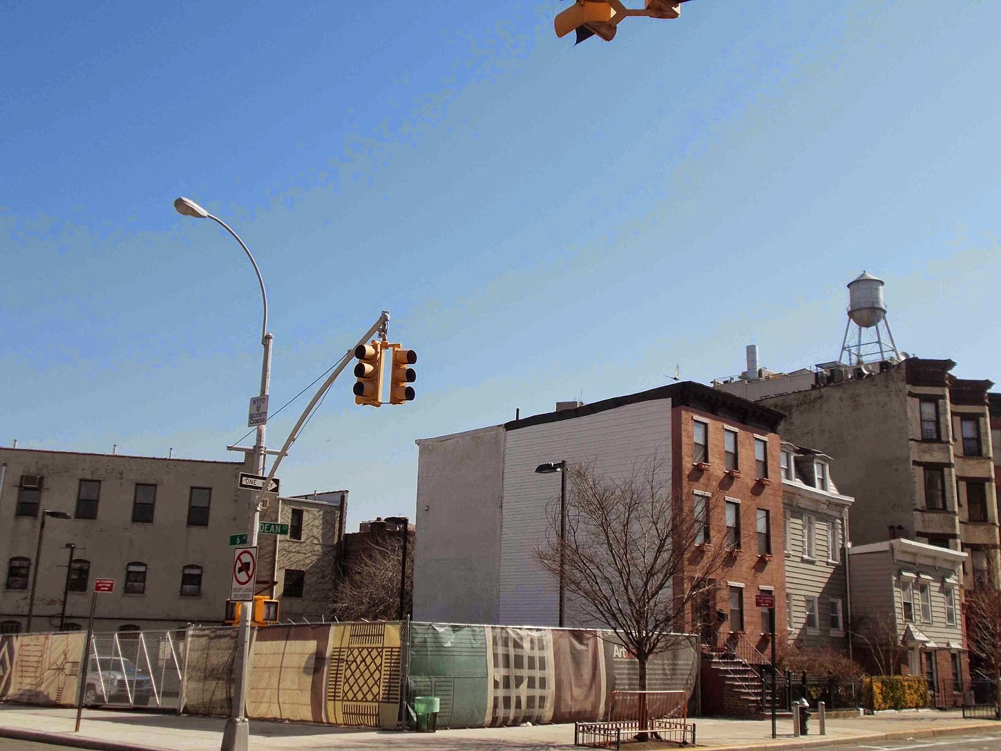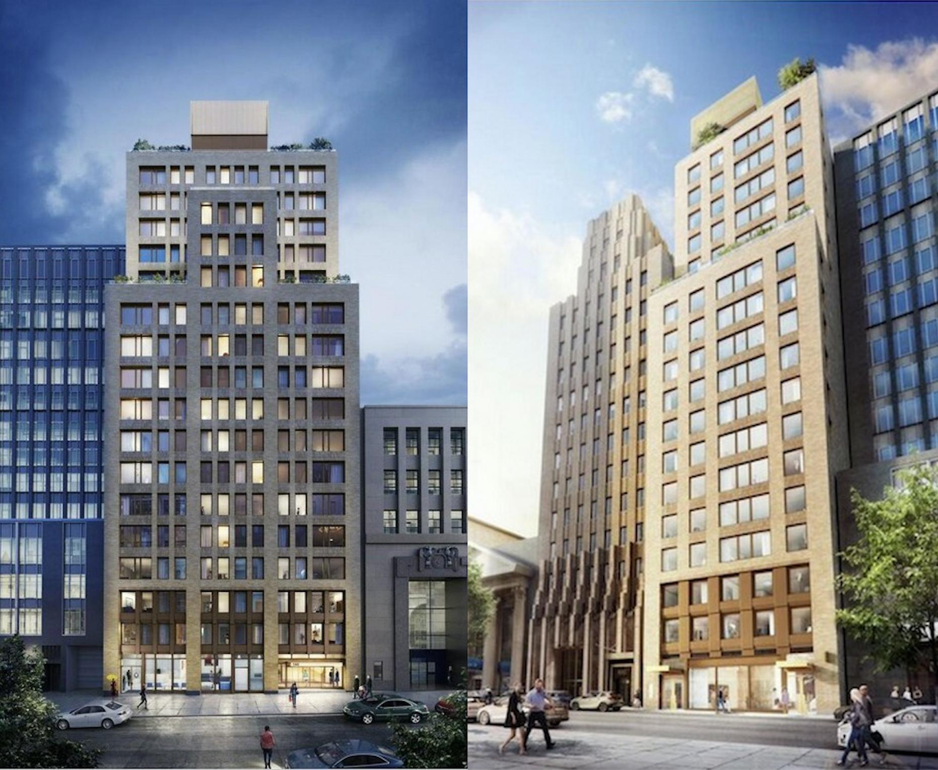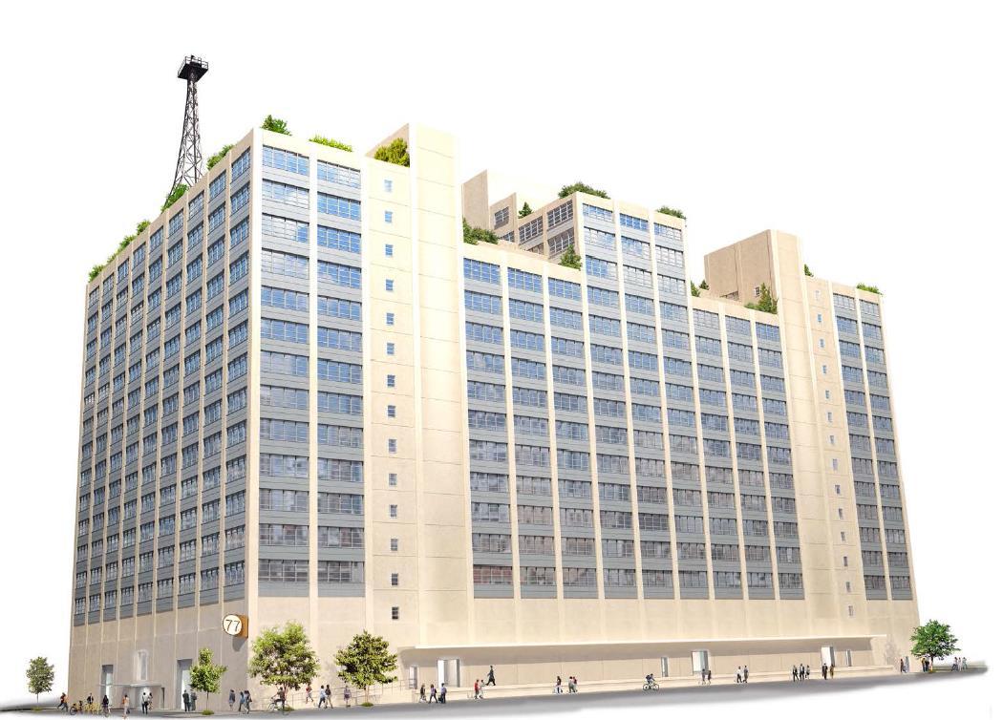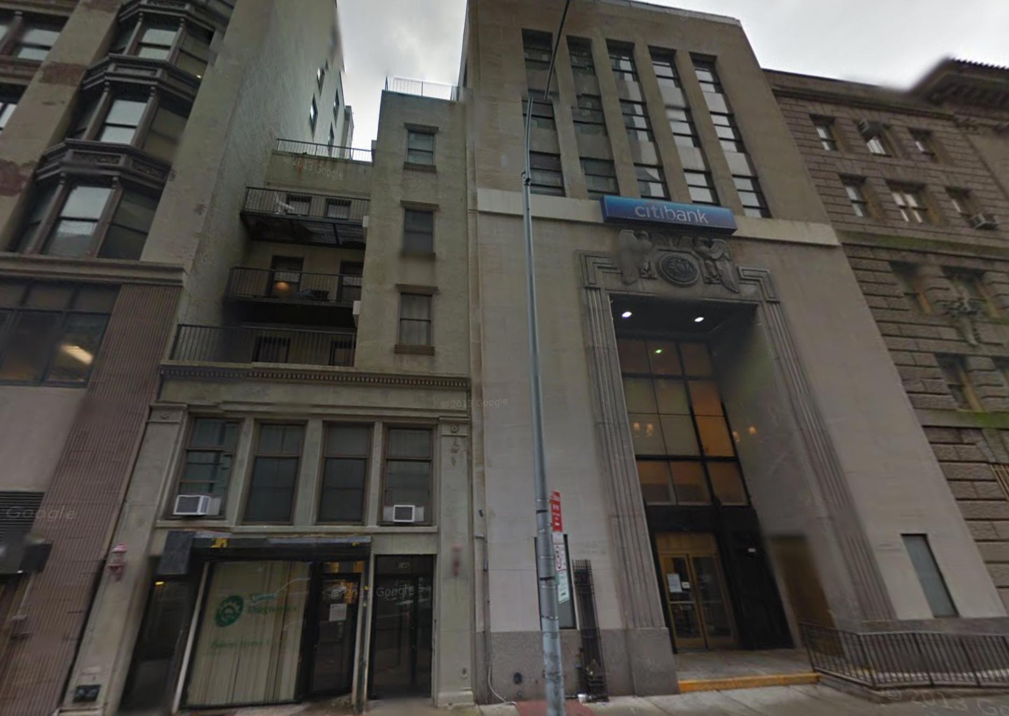Seven-Story, 95-Unit Mixed-Use Project Planned At 125 Metropolitan Avenue, Williamsburg
Over a year ago, YIMBY reported on filings for a seven-story, 75-unit residential and retail development at 84 North 3rd Street, in northern Williamsburg. Now, Hudson Companies has landed $47 million in loans to acquire the land and to fund their development, which spans 84-94 North 3rd Street and 112-125 Metropolitan Avenue. The project will actually be two buildings totaling 95 residential units, with 20% set aside for affordable housing, according to Commercial Observer. One building will be six stories and the other seven, and 15,000 square feet of ground-floor retail is expected. Marvel Architects is designing, and ABS Partners Real Estate owns a 50% stake in the property. Completion is slated for late 2017.

