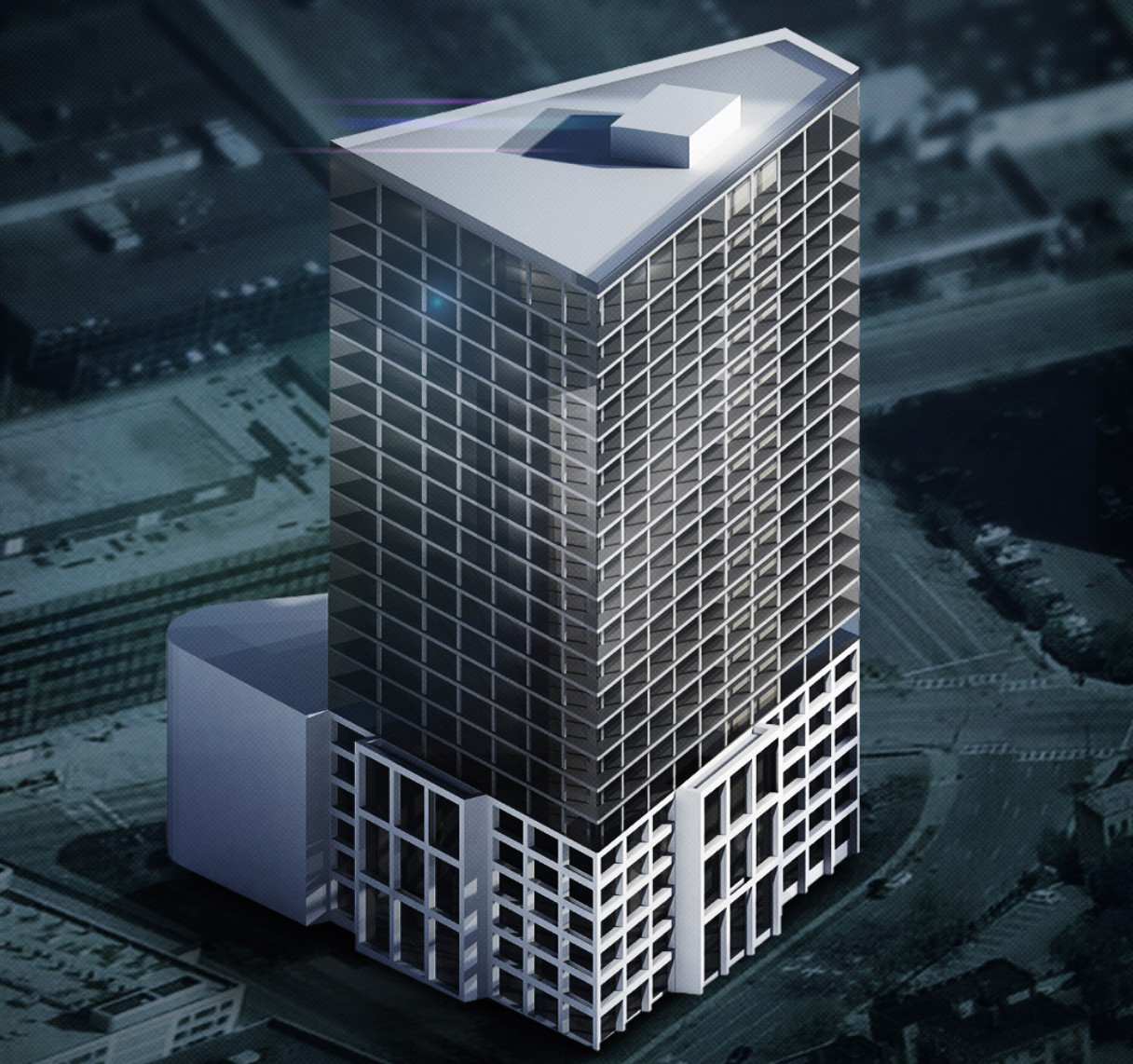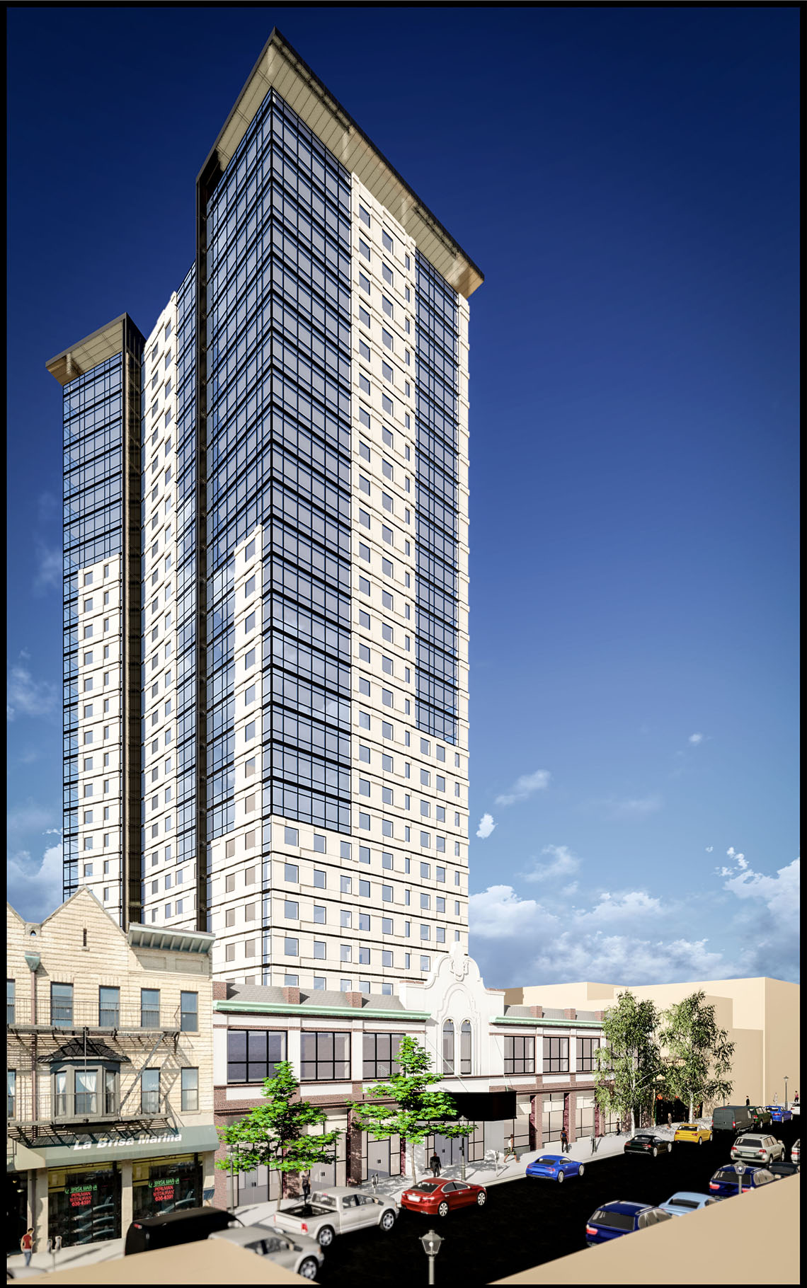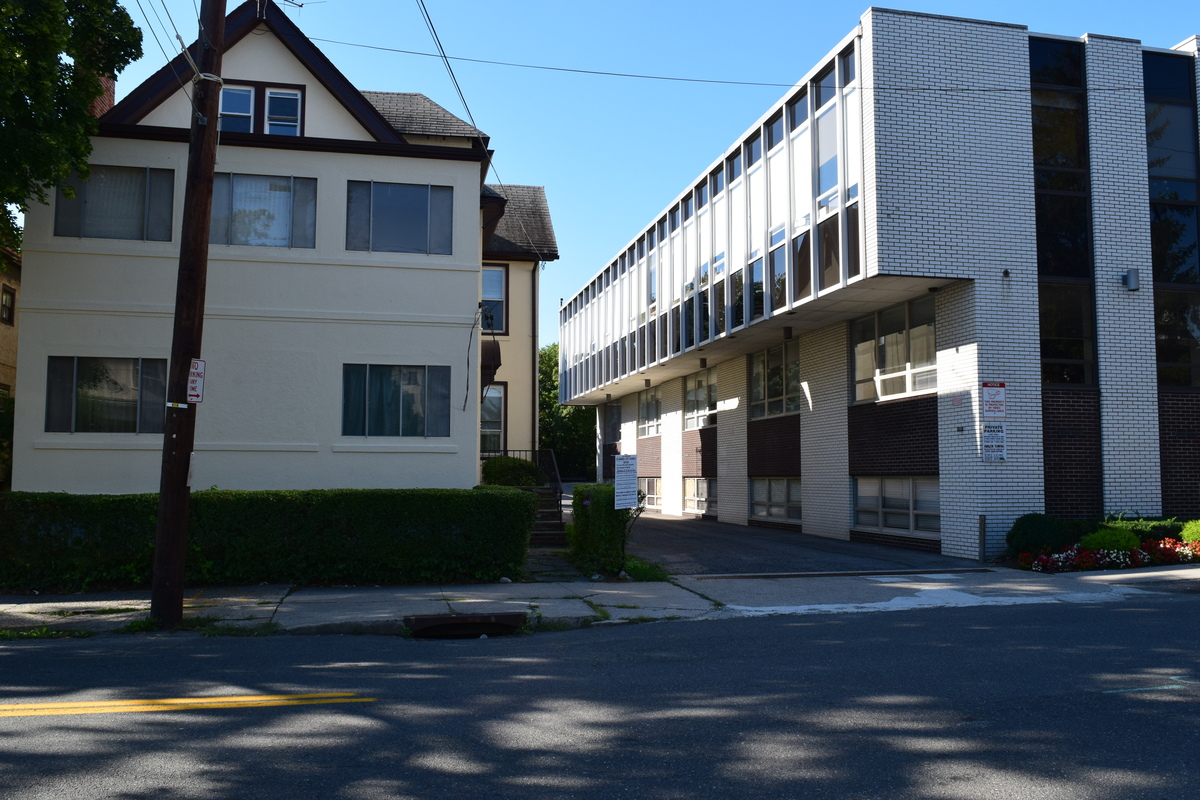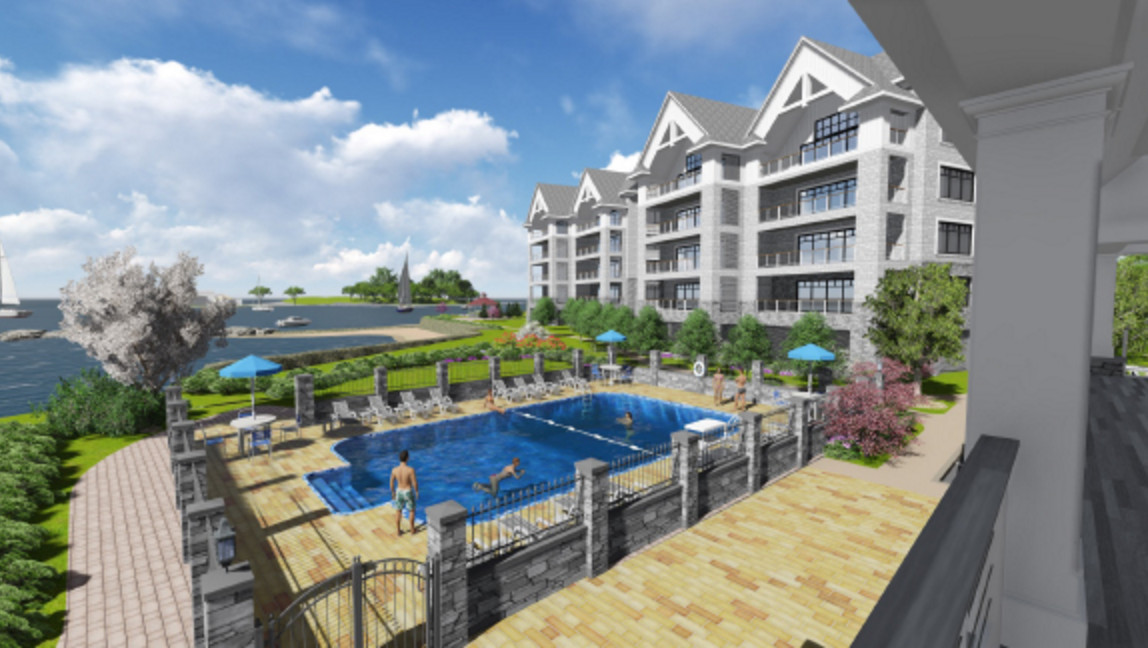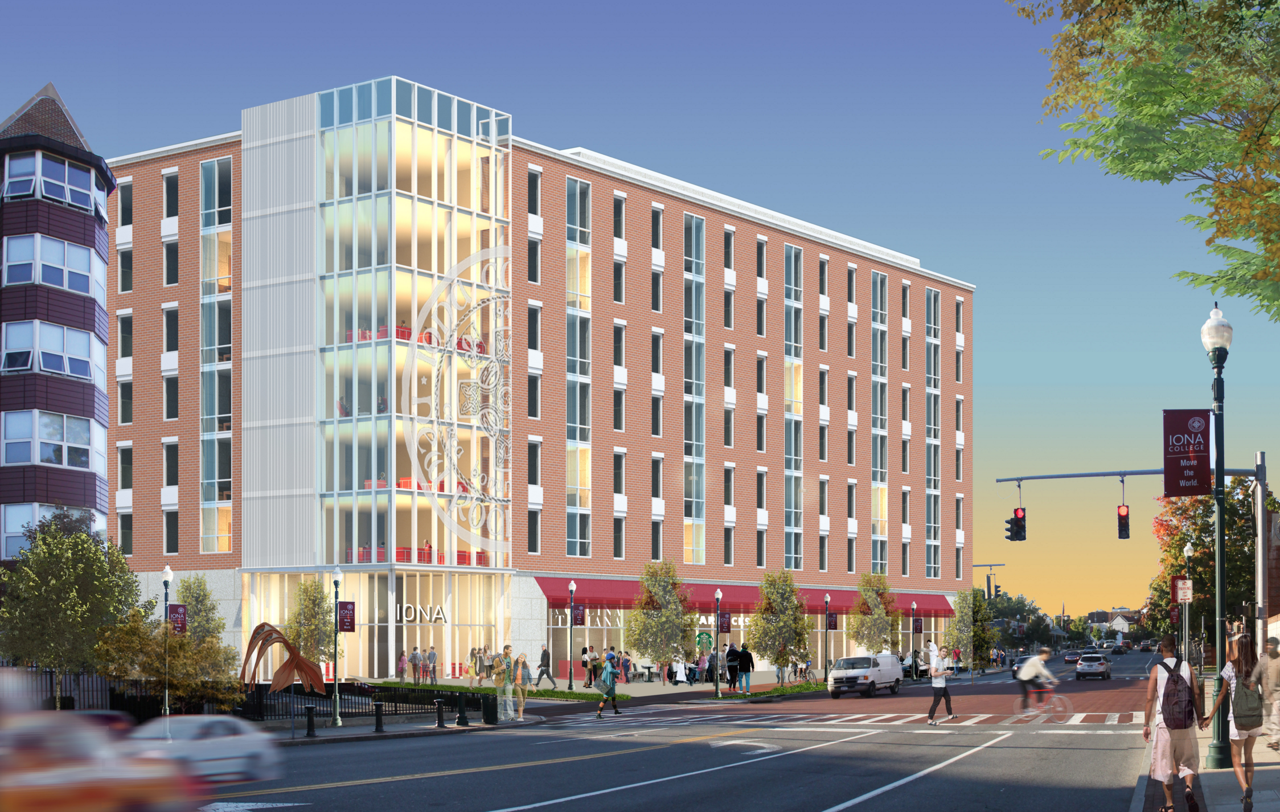City Launches Request for Proposals for Mixed-Use Development Site at 45 Harrison Street, New Rochelle
The City of New Rochelle, in Westchester County, N.Y., has launched a request for proposals (RFP) for the downtown development site at 45 Harrison Street, located on the corner of Cedar Street. The 30,492-square-foot city-owned site could accommodate a building up to 28 stories in height, the Daily Voice reported. A project could include a mix of uses, including residential apartments, commercial space, such as office or retail space, hotels, and/or medical or civic facilities. An existing two-story, 20,000-square-foot fire station currently occupies the property.

