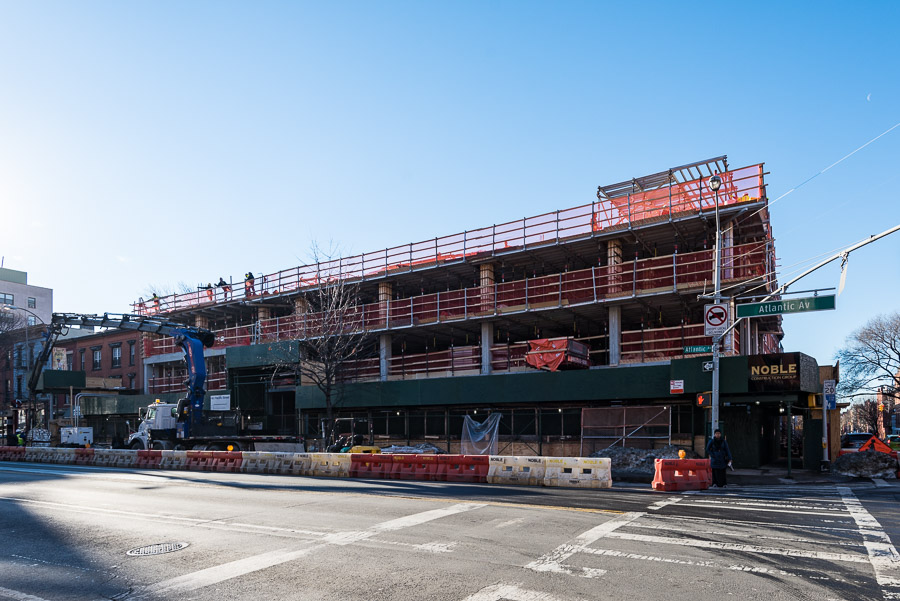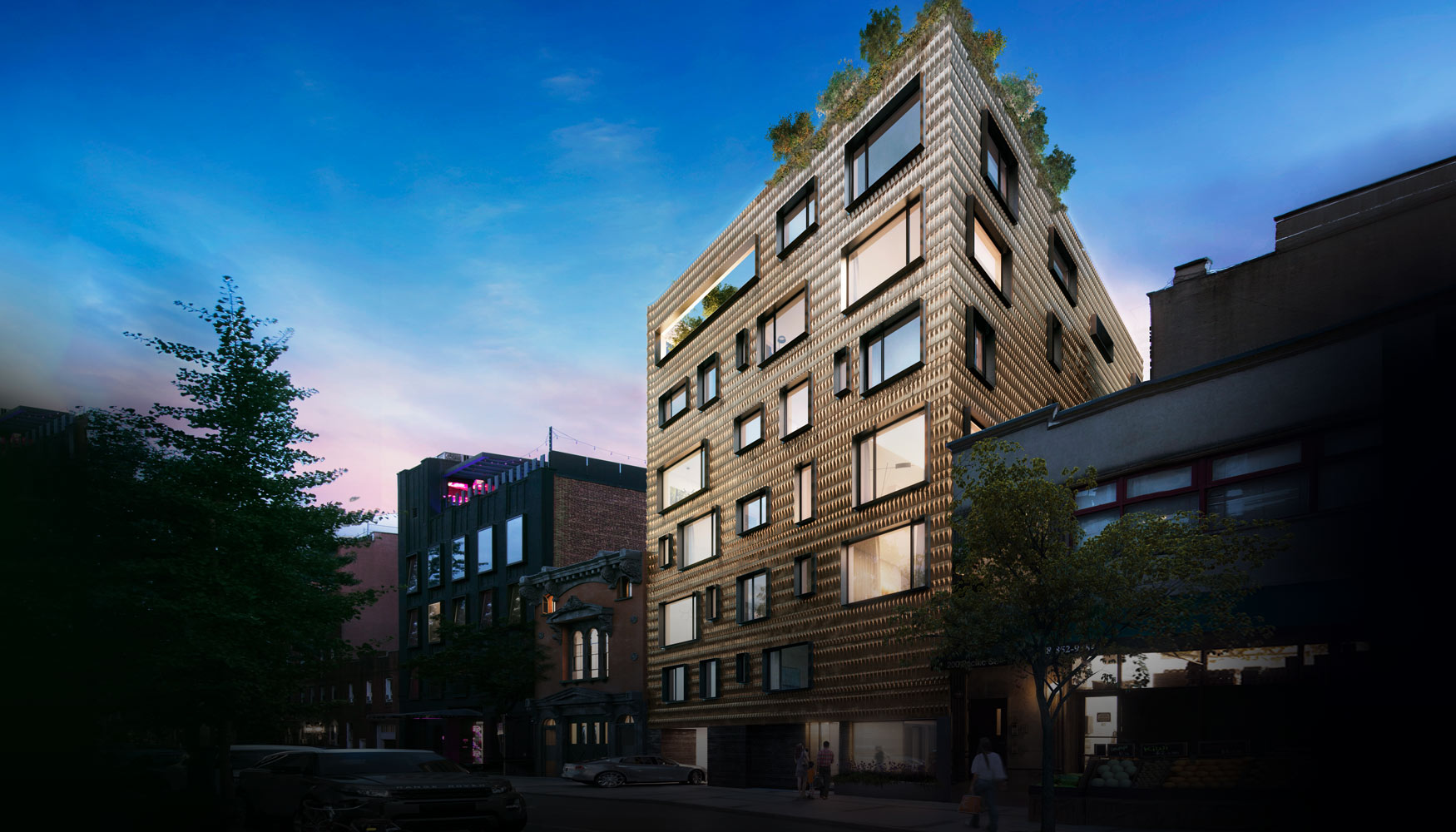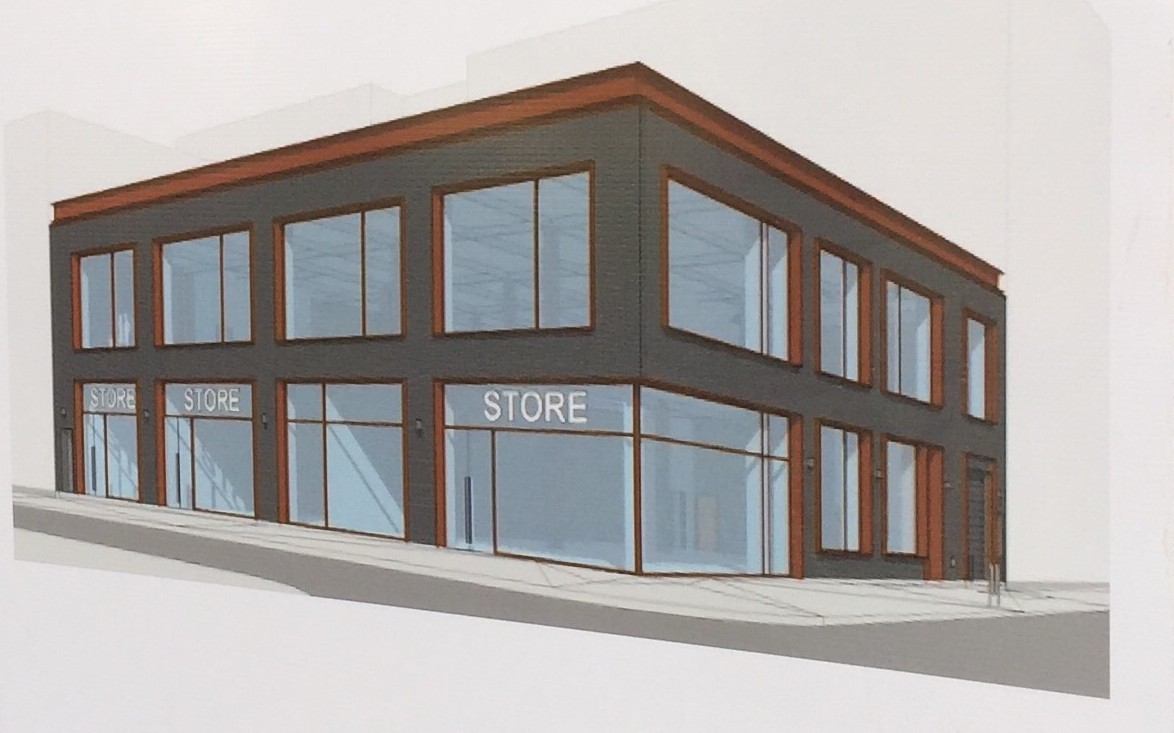Façade Installed At Six-Story, 10-Unit Residential Building At 210 Pacific Street, Boerum Hill
A few months ago, the six-story, 10-unit Passive House residential building under construction at 210 Pacific Street, in Boerum Hill, was beginning to get its façade installed, and now the structure is fully clad in brass tiles. Brownstoner has the latest photos of the structure, which measures 28,718 square feet in total. All of the building’s windows have been put in place and exterior construction has largely been completed. SBLM Architects is behind the design and NAVA Companies is the developer. As previously reported, the residential units should average a spacious 2,020 square feet apiece, and amenities listed on the Schedule A include a gym and eight parking spaces in the cellar, recreational space on the ground floor, and rooftop terraces. Occupancy is expected within the next few months.





