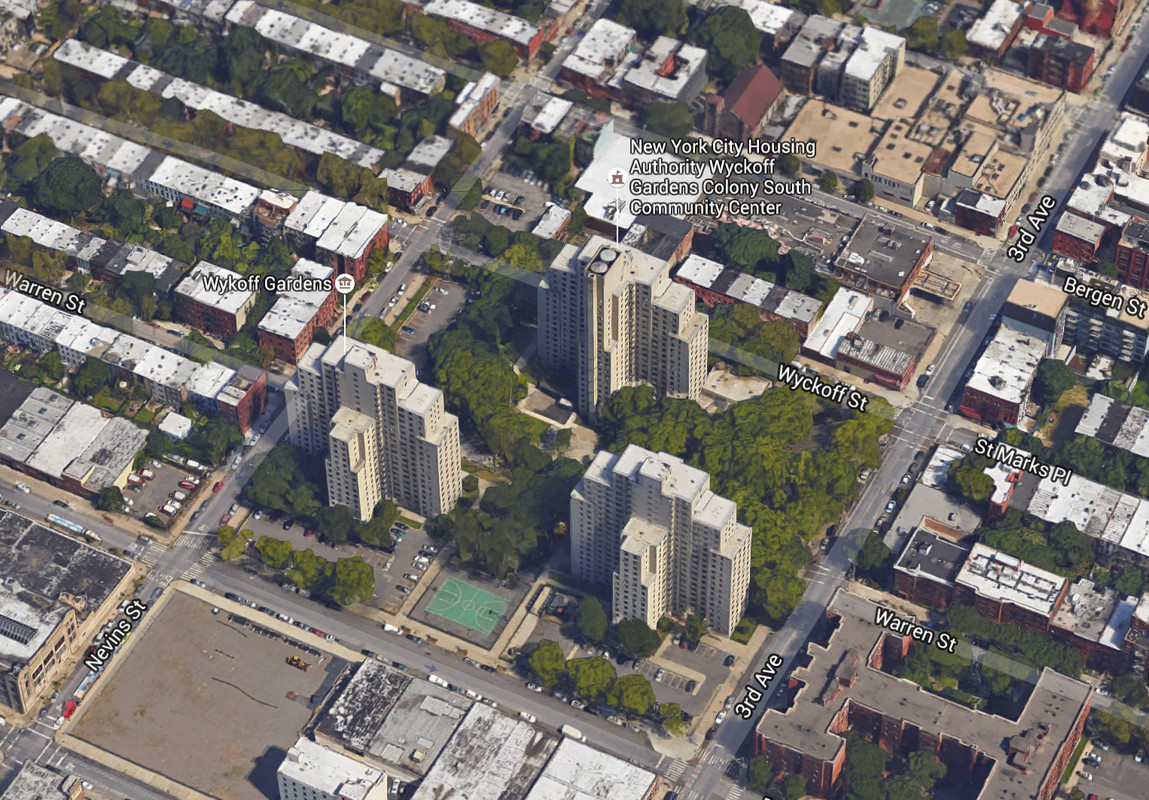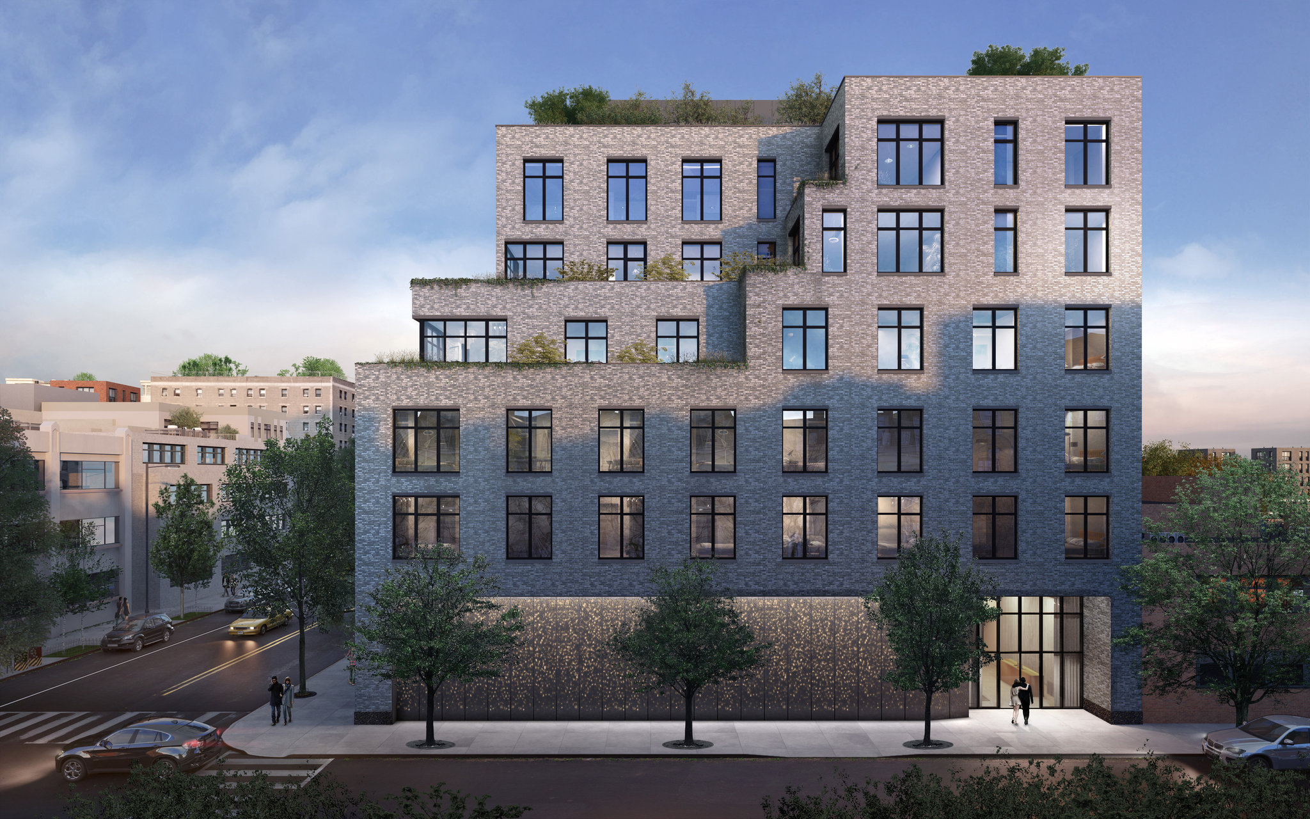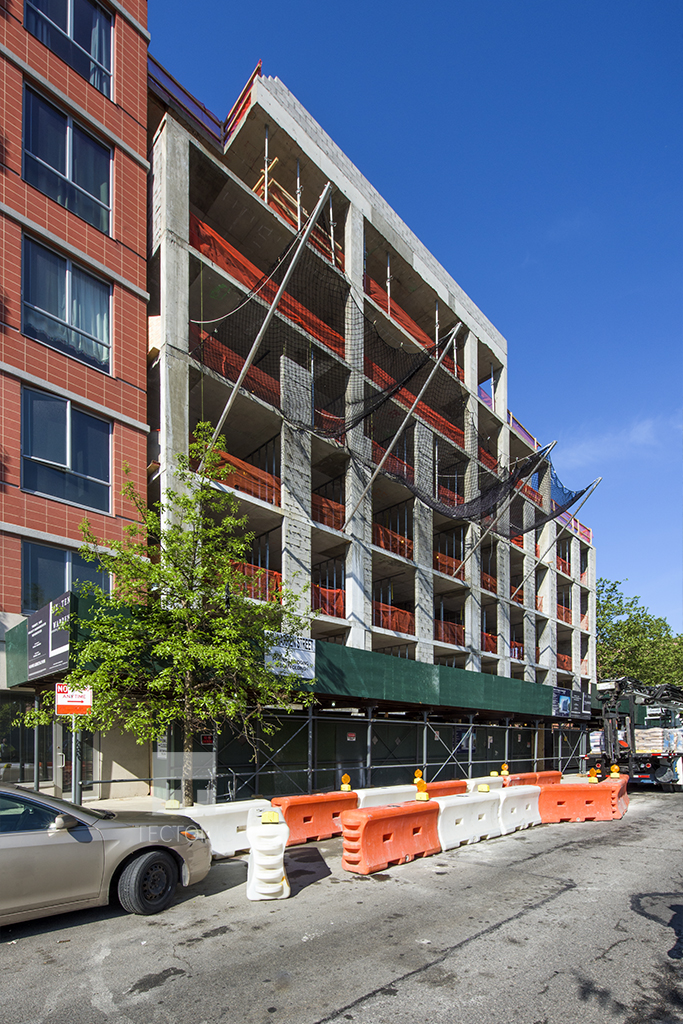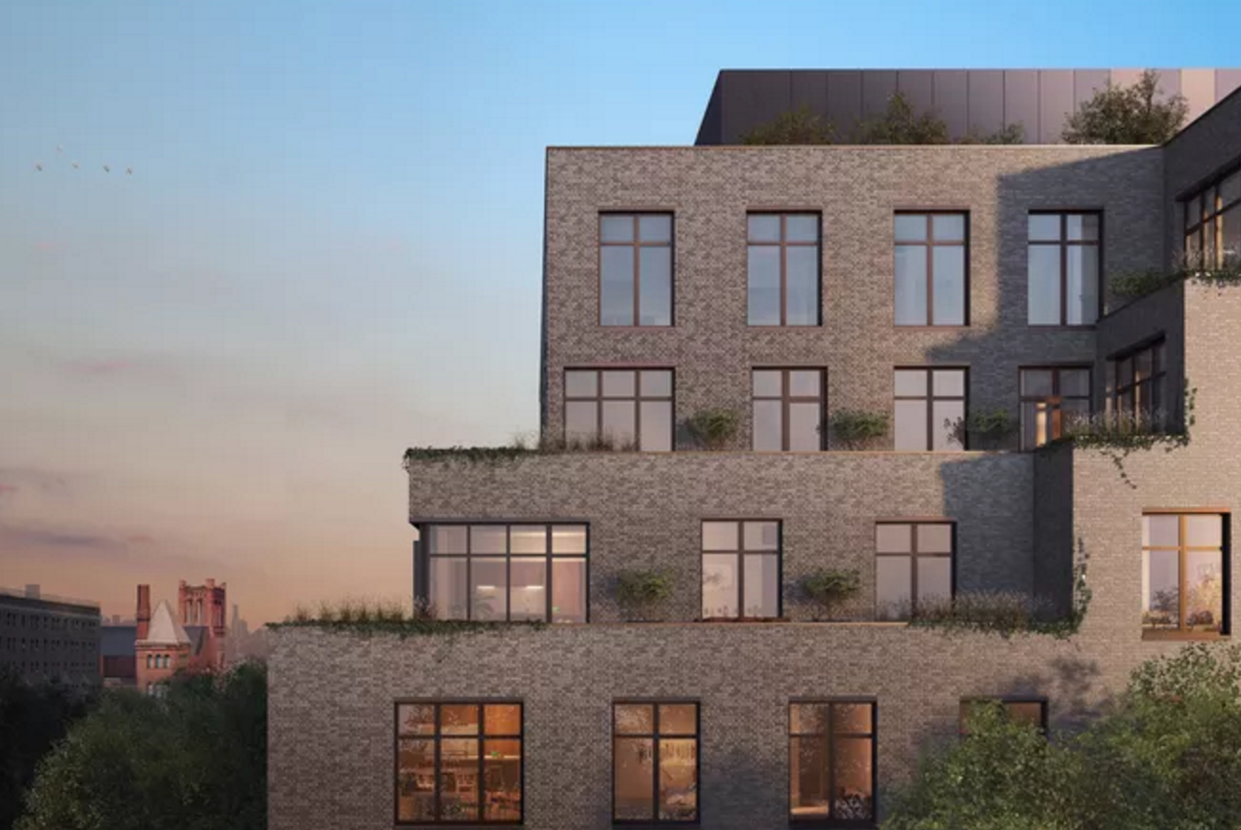Request for Proposals Launched for Two-Building, 500-Unit Mixed-Income Project at Wyckoff Gardens, Boerum Hill
Last week, the New York City Housing Authority (NYCHA) and the Department of Housing Preservation & Development launched a request for proposals (RFP) for two mixed-use buildings to be built on the super-block home to Wyckoff Gardens, DNAinfo reported. Wyckoff Gardens is a 530-rental-unit public housing development consisting of three 21-story towers in Boerum Hill. The city is seeking a development team to build two new buildings at the site’s northern two corners, at 260 and 280 Wyckoff Street, which currently serve as parking lots. Planned are roughly 500 rental apartments (down from an initial 650) and at least 10,000 square feet each of ground-floor commercial-retail and community facility space. Half of the apartments would be affordable while the other half would be market-rate. Improvements to the entire premises are also possible, including the upgrade of outdoor amenities. Proposals are due September 30.





