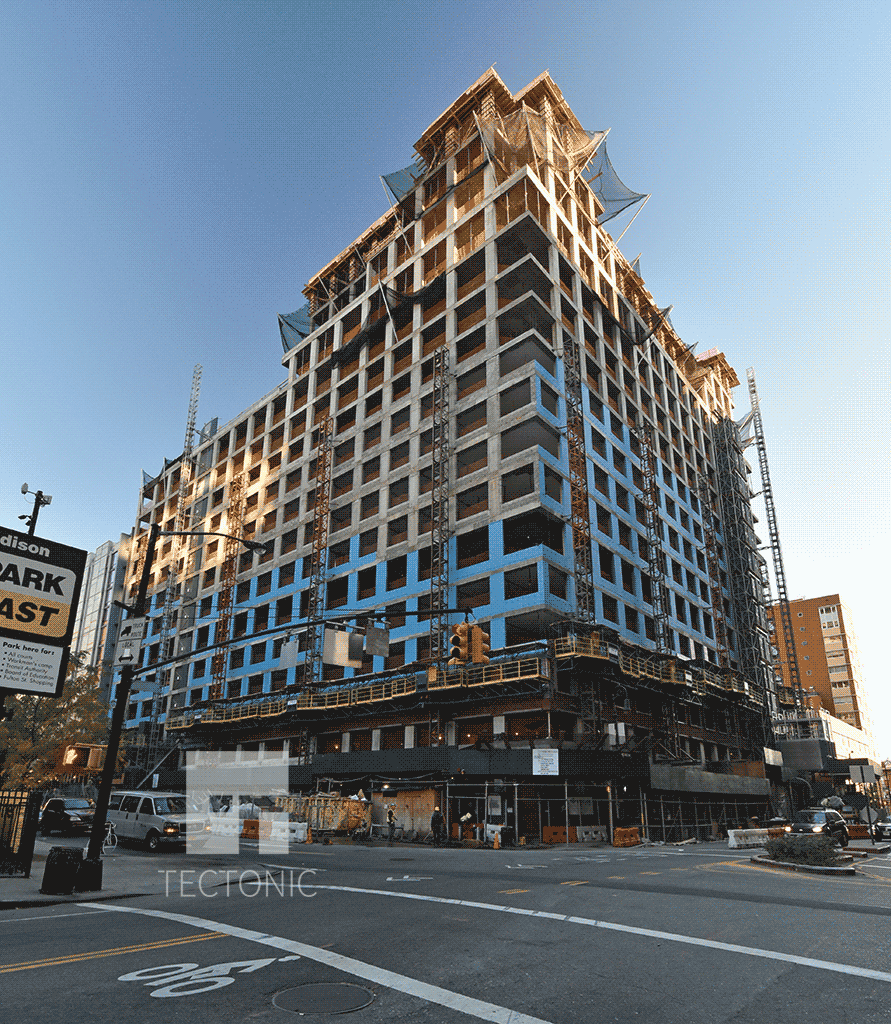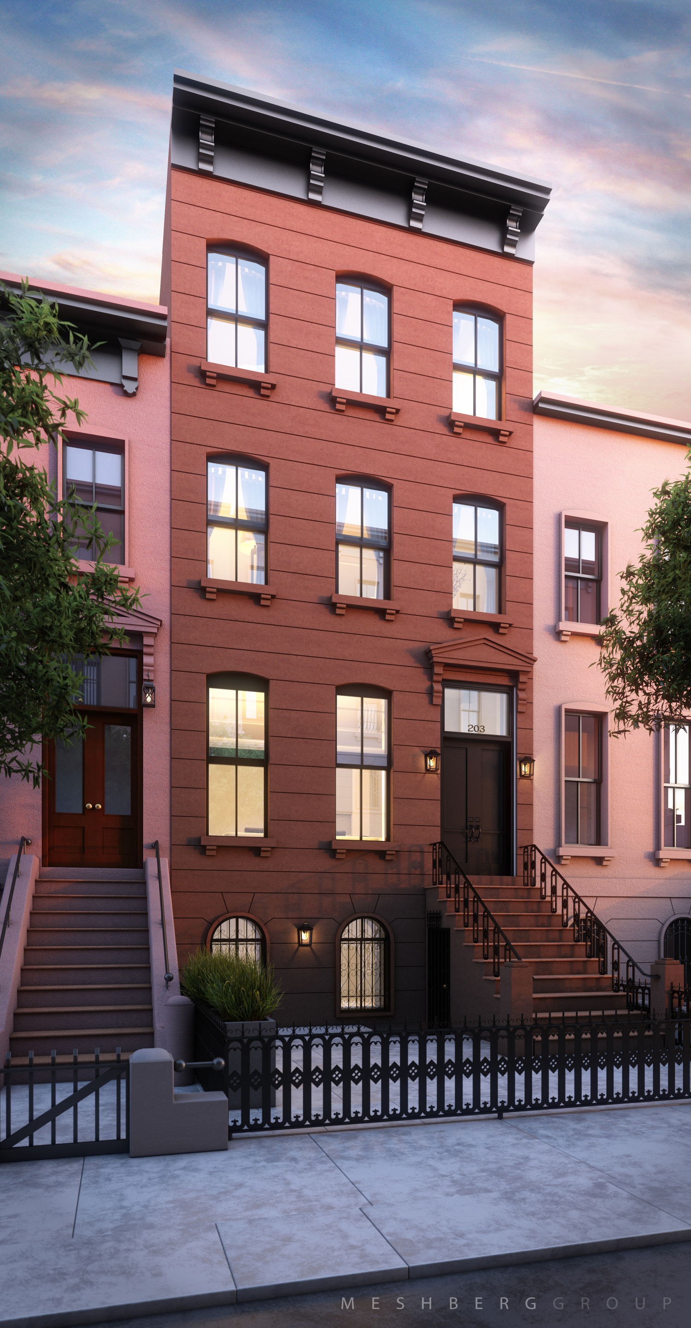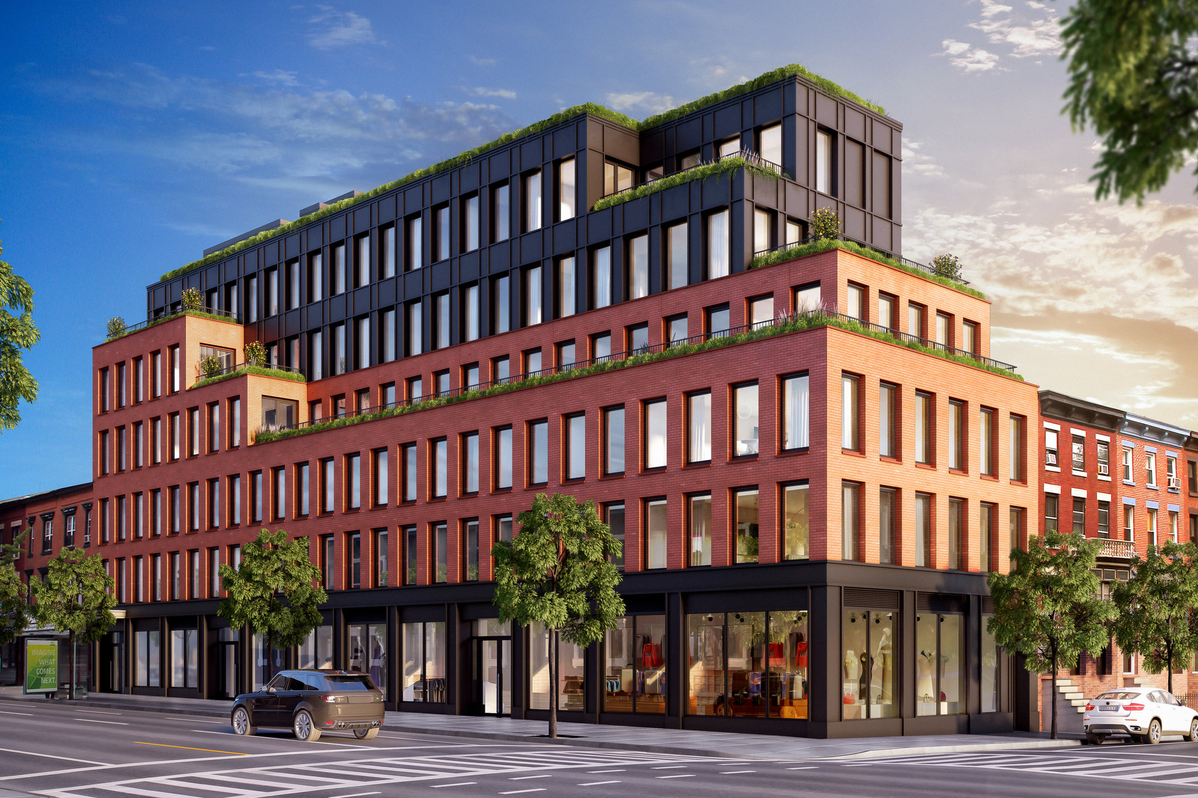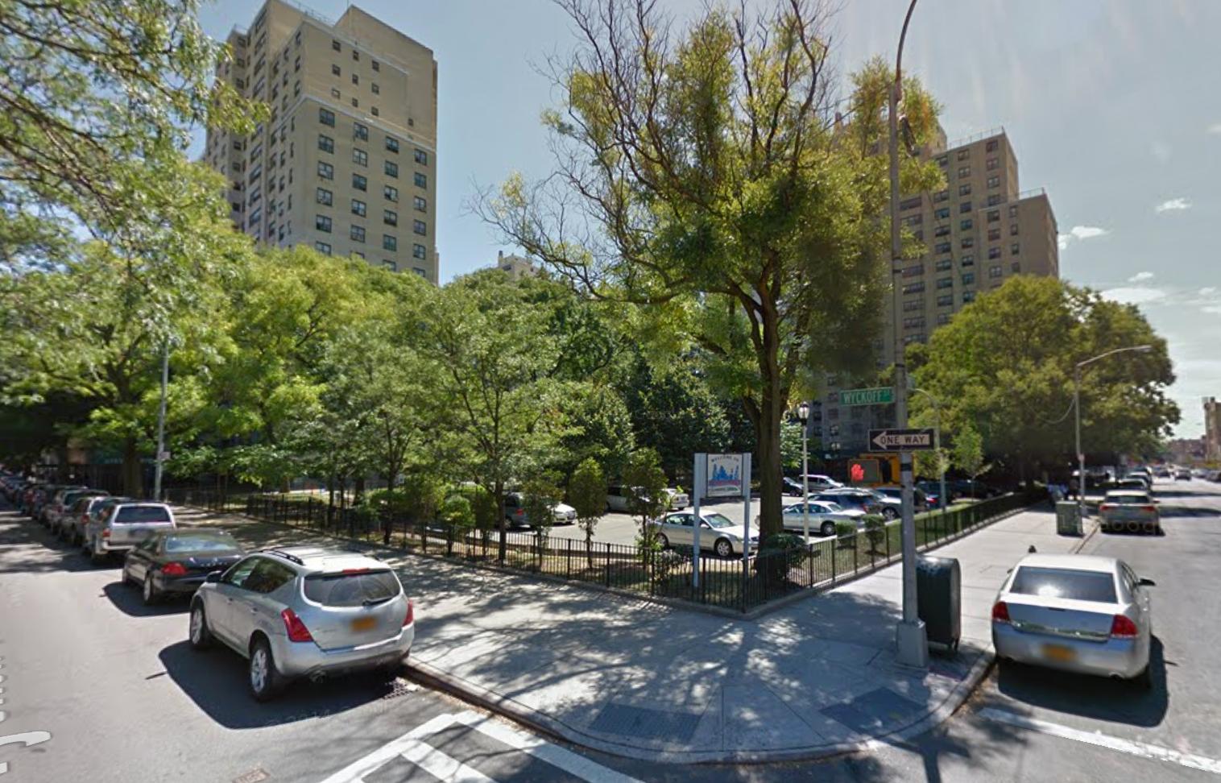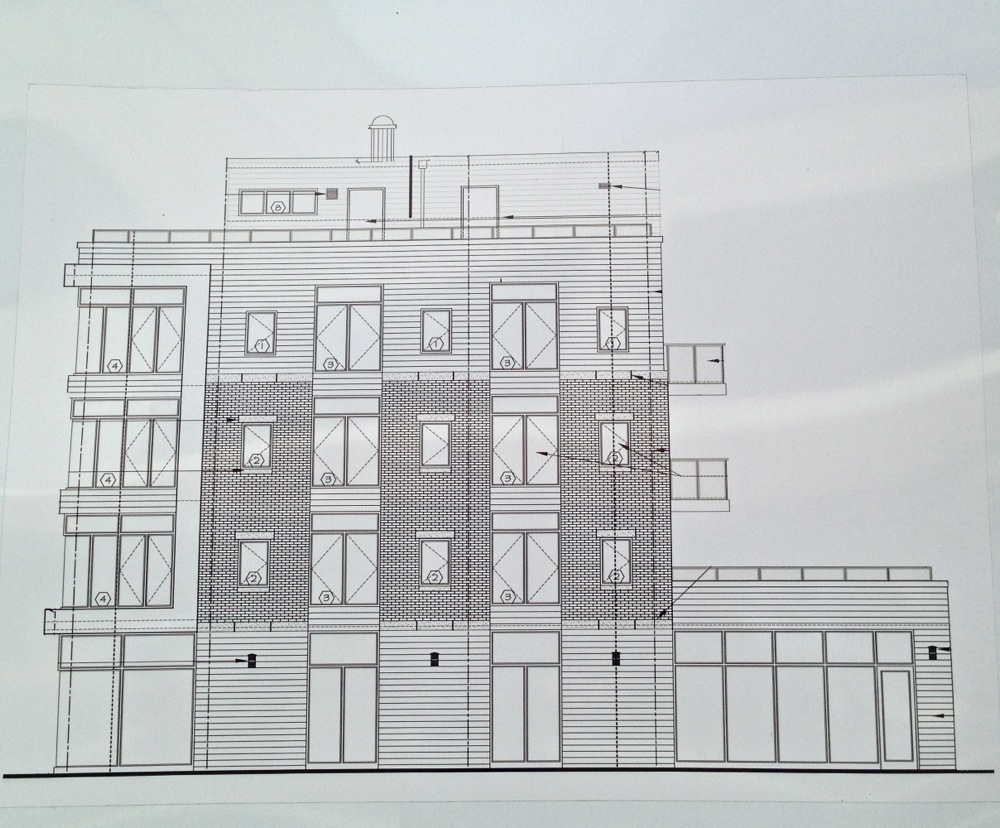20-Story Mixed-Use Building Nears Topping Out At 265 State Street, Boerum Hill
Back in July, YIMBY brought you a construction update on the 20-story project under construction at 265 State Street, in Boerum Hill. Since then, The Boerum has risen from four to 17 stories, as seen in the latest photos by Tectonic. Cladding installation has also begun on the lower levels. The building will have ground-floor retail space, a hotel on floors one through six, and 128 condominiums up top. Flank is designing and co-developing with the Carlyle Group, and completion is expected in 2016.

