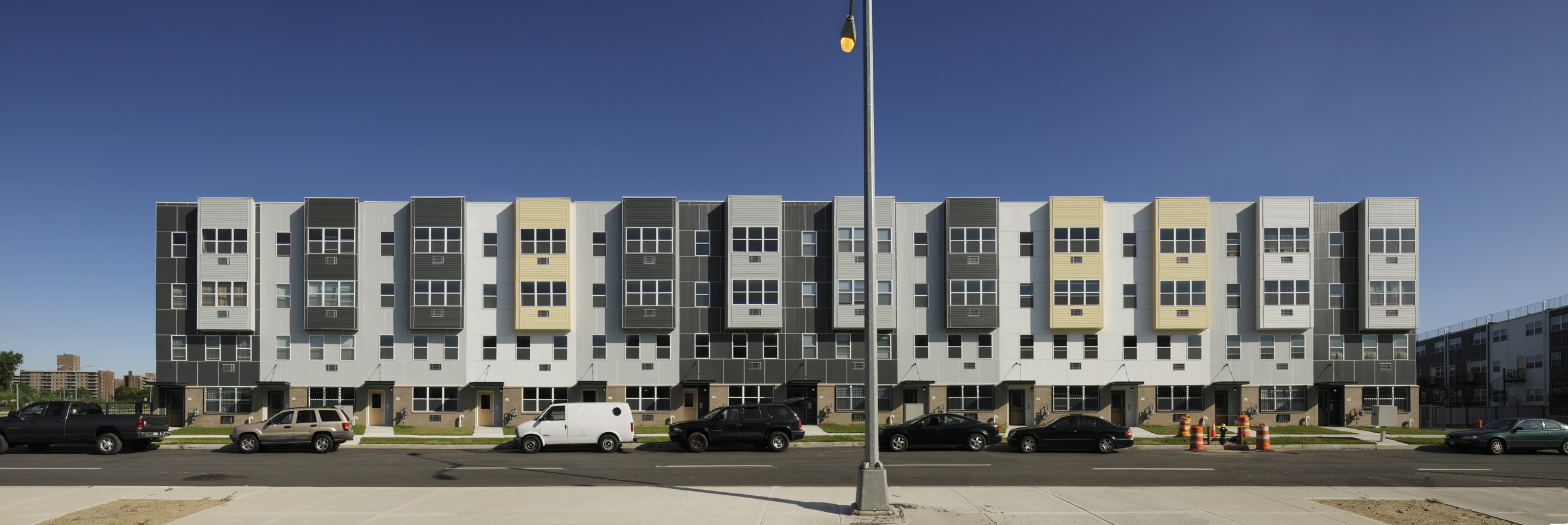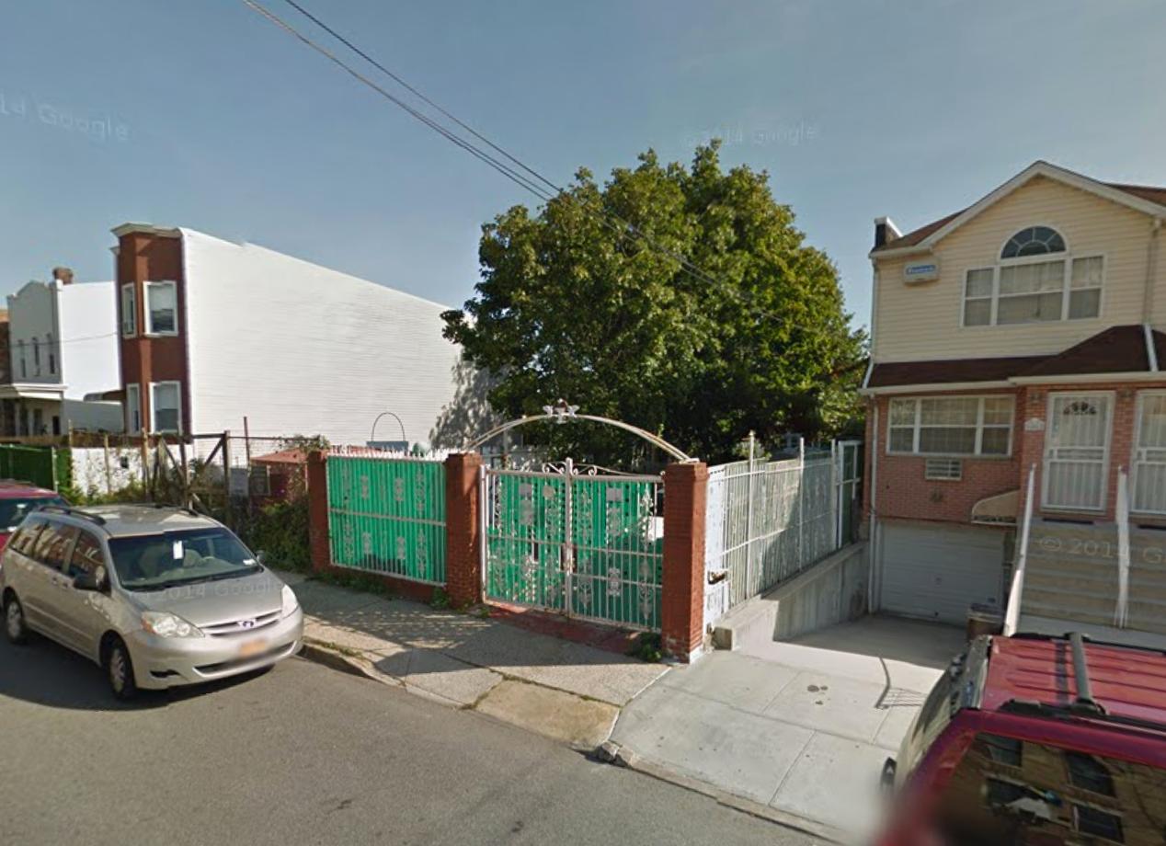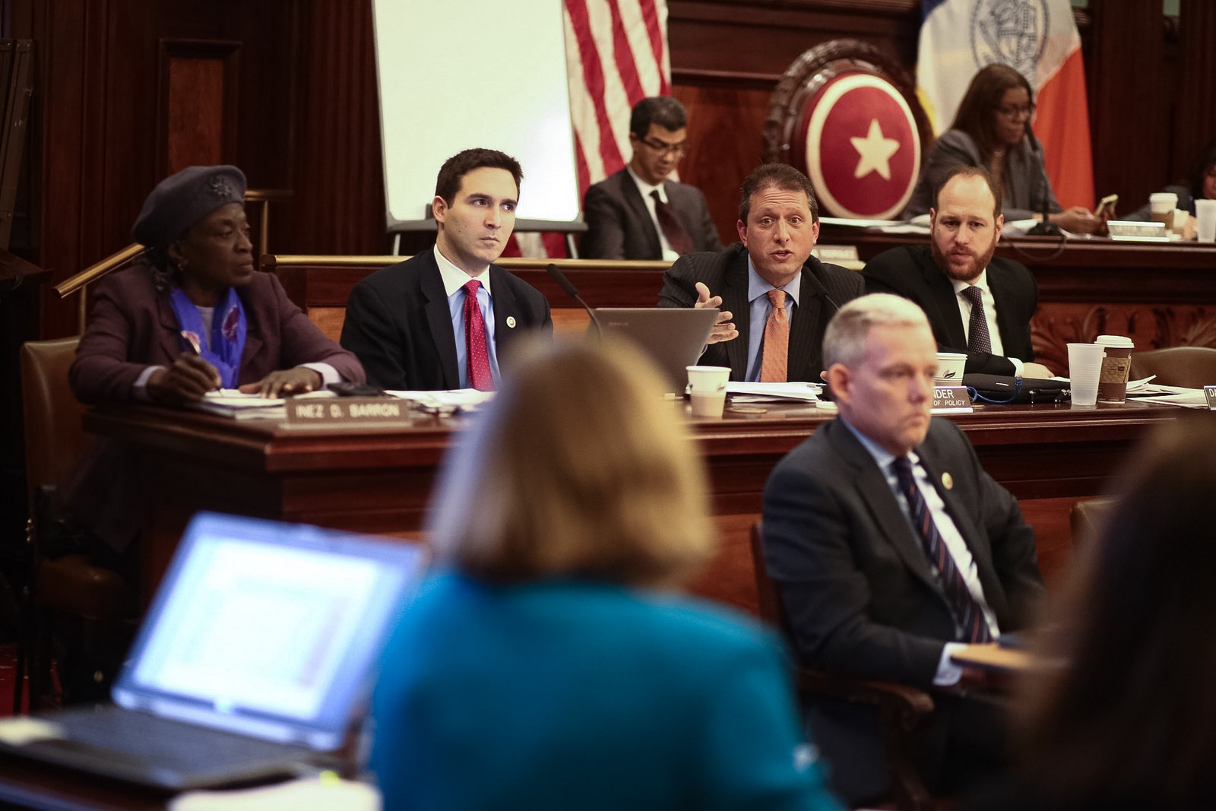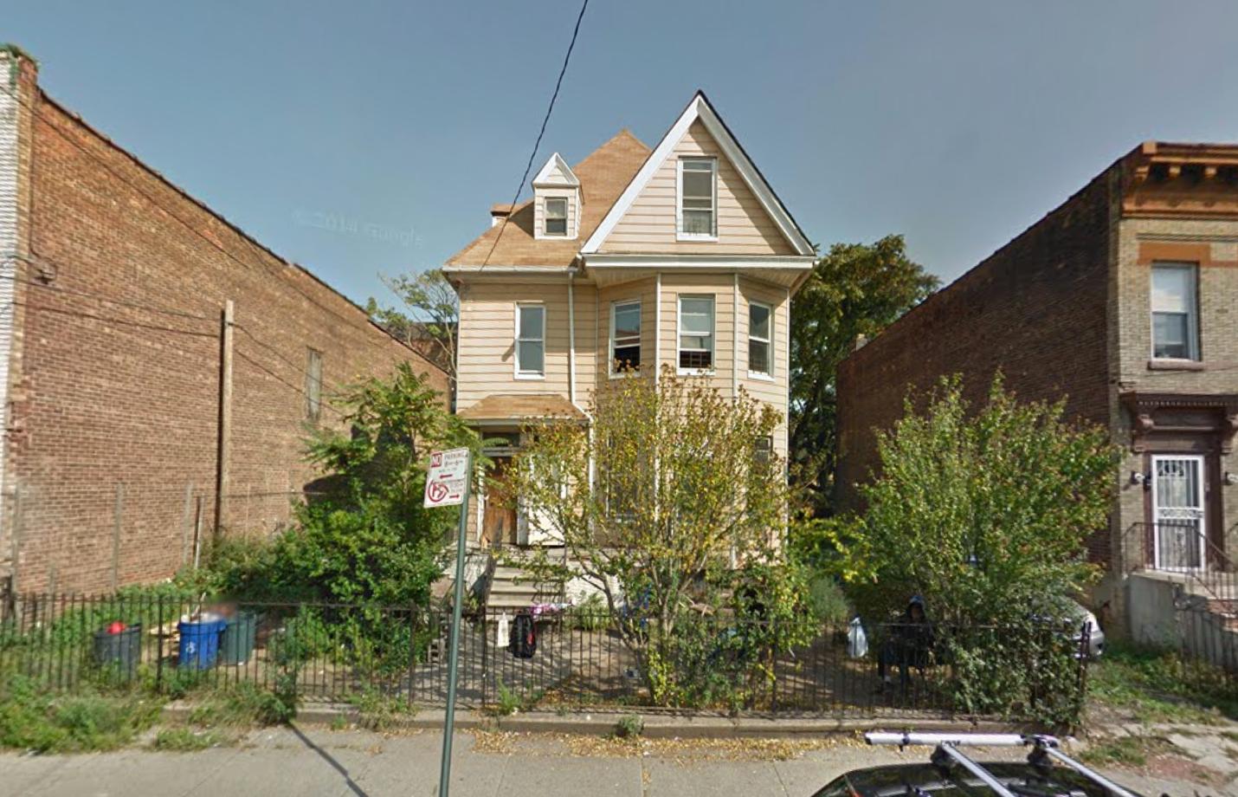More Affordable Houses Coming to Nehemiah Spring Creek in East New York
Last summer, the Daily News reported that the city was dragging its feet on building gas, sewer, and electric lines for the final phases of Nehemiah Spring Creek’s affordable housing development in East New York. Now, wheels are cranking into motion at the city housing agencies. Building applications have been filed for the fourth stage of the project.





