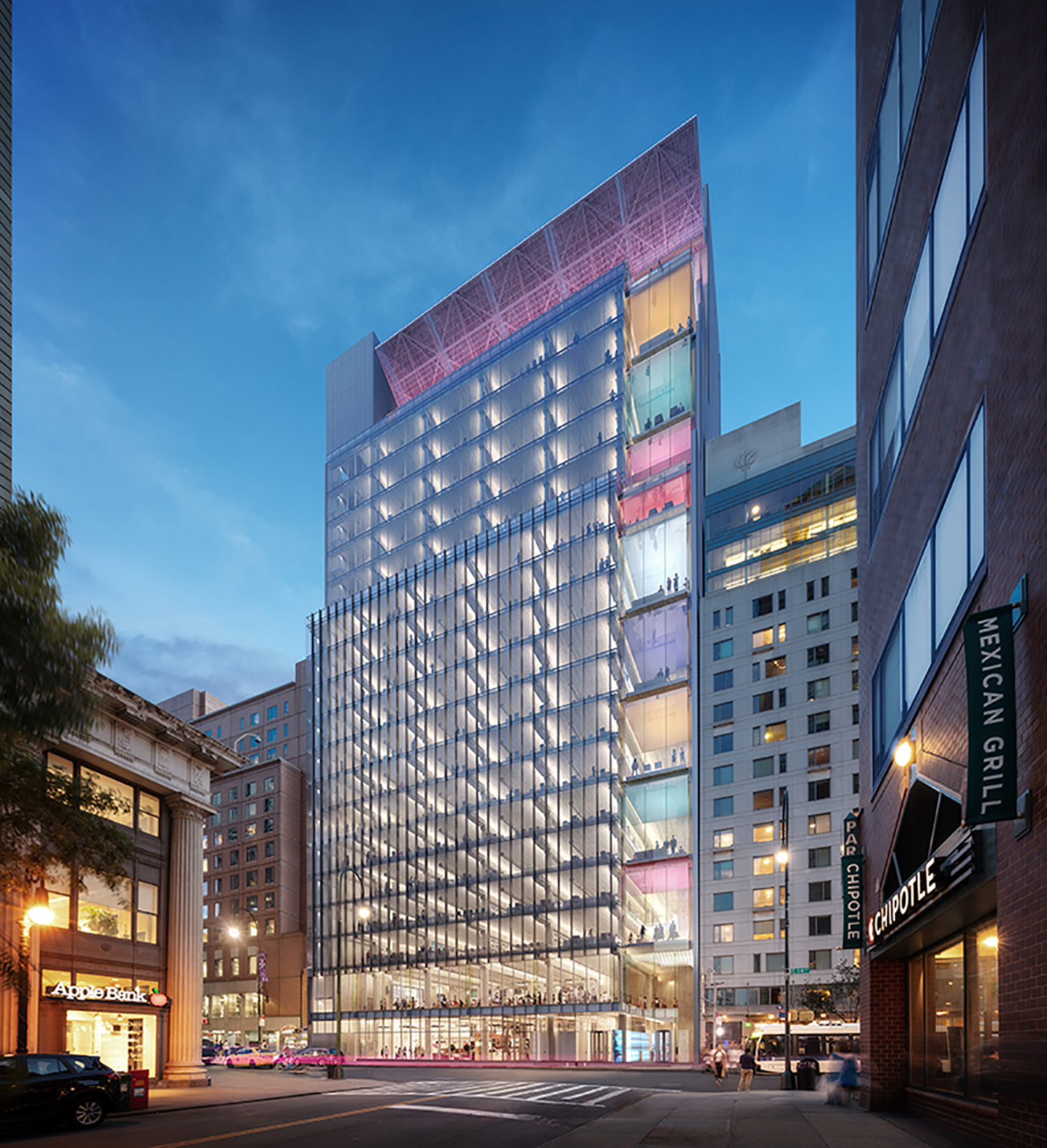Laurel Road Joins ‘Zero Irving’ at 124 East 14th Street in Union Square, Manhattan
Laurel Road is the latest office tenant to join Zero Irving, a 21-story mixed-use tower at 124 East 14th Street near Union Square in Manhattan. The digital financial services company will occupy a 15,240-square-foot suite on the building’s 11th floor.




