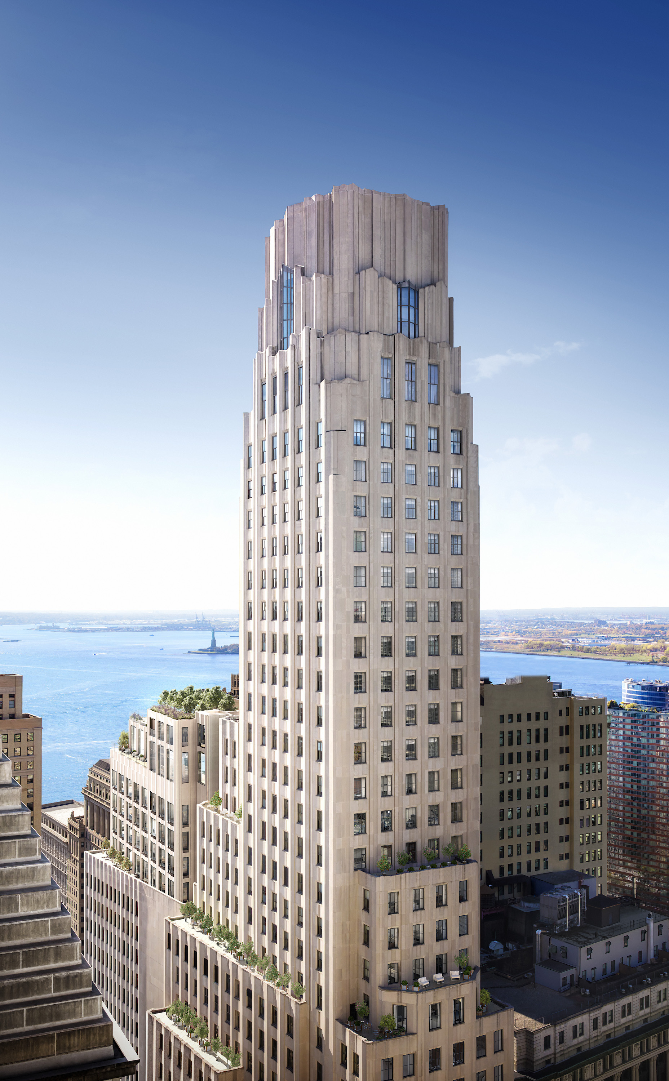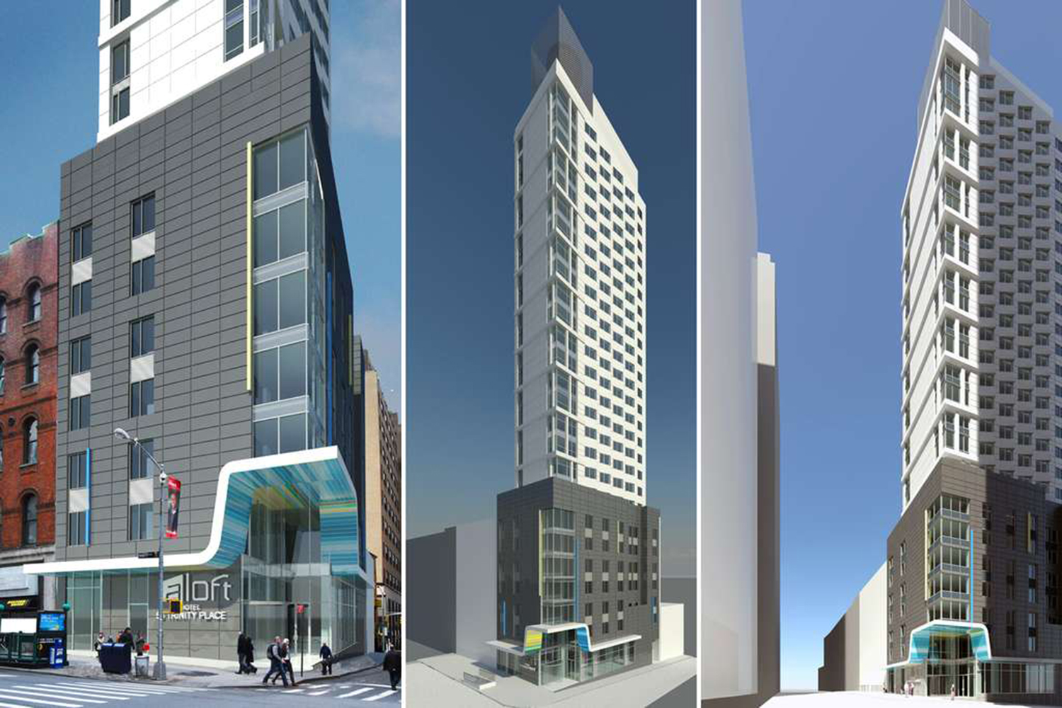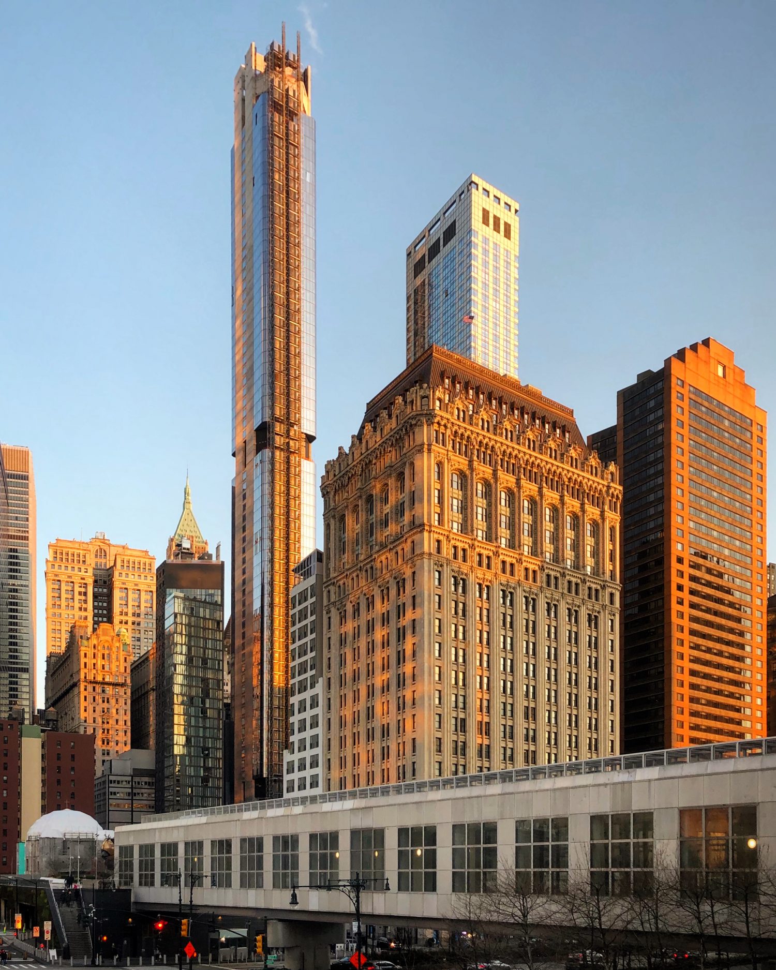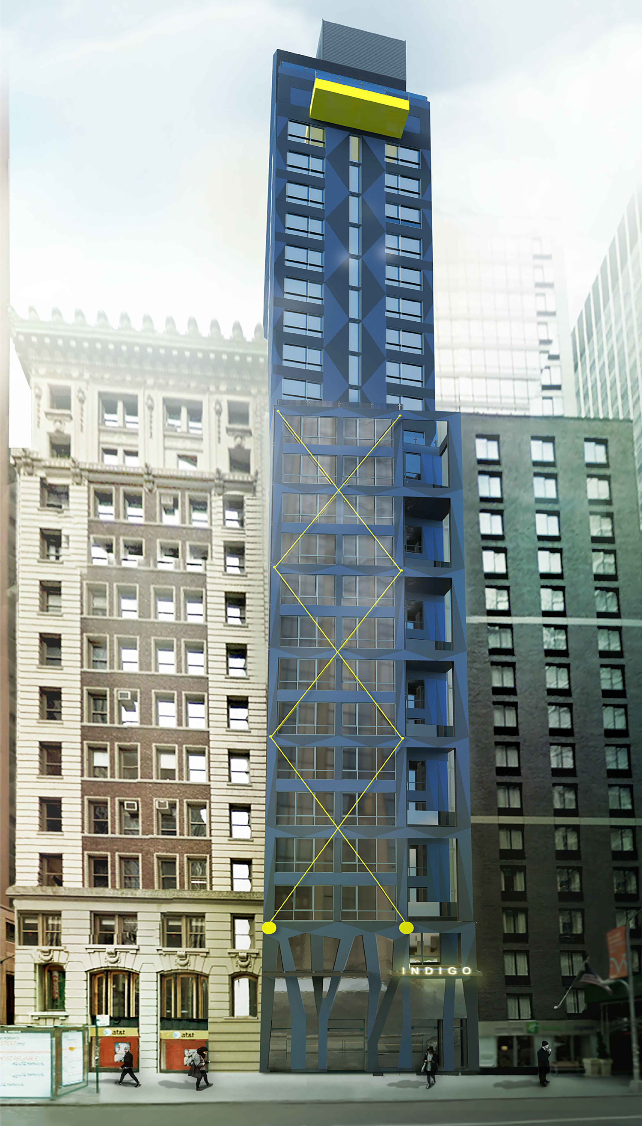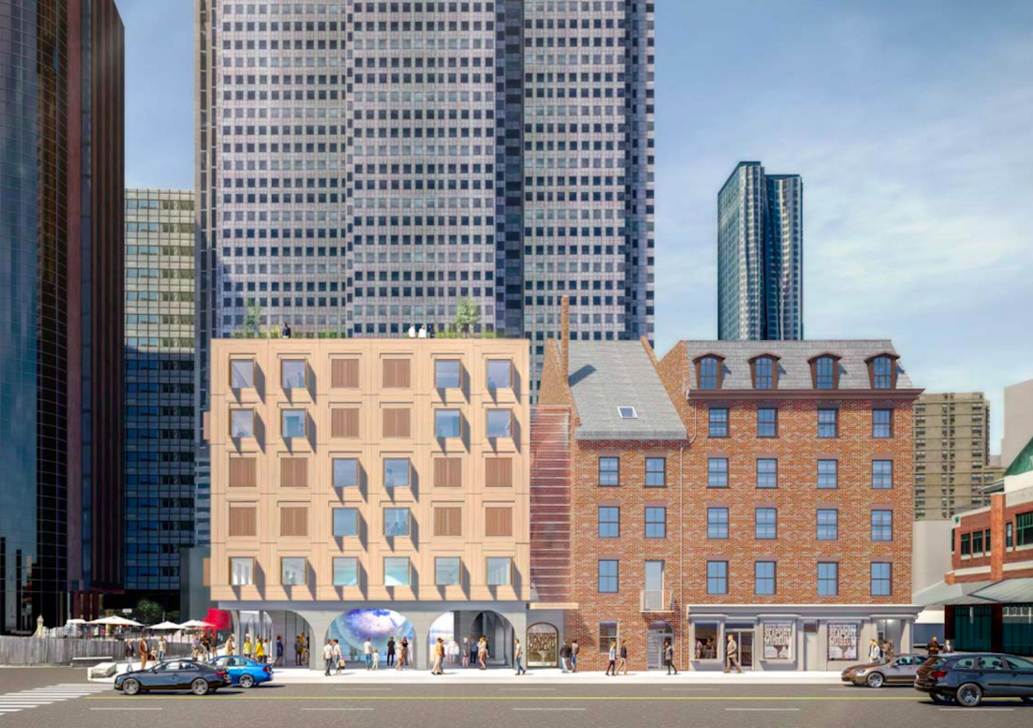One Wall Street’s Residential Conversion and Retail Addition Progresses in Financial District
The residential conversion and retail addition at One Wall Street continues to take shape in the Financial District. Designed by SLCE Architects and developed by Macklowe Properties, the projected $1.5 billion undertaking is the largest office-to-condominium conversion in New York City history. In addition to the creation of 566 residential units with sales handled and marketed by CORE, the project will also add a 44,000-square-foot Whole Foods Market and a Life Time fitness center to the lower levels of the building.

