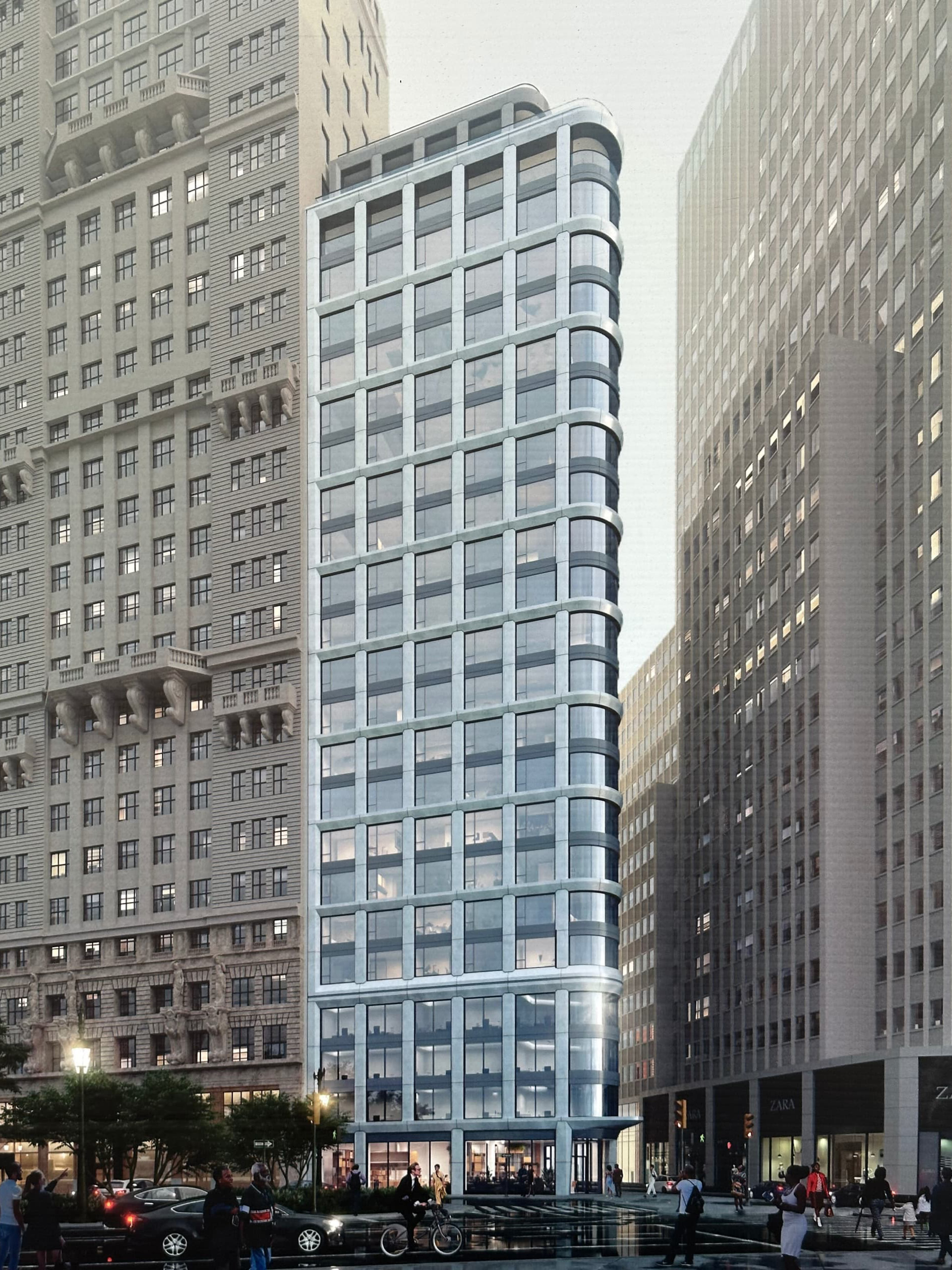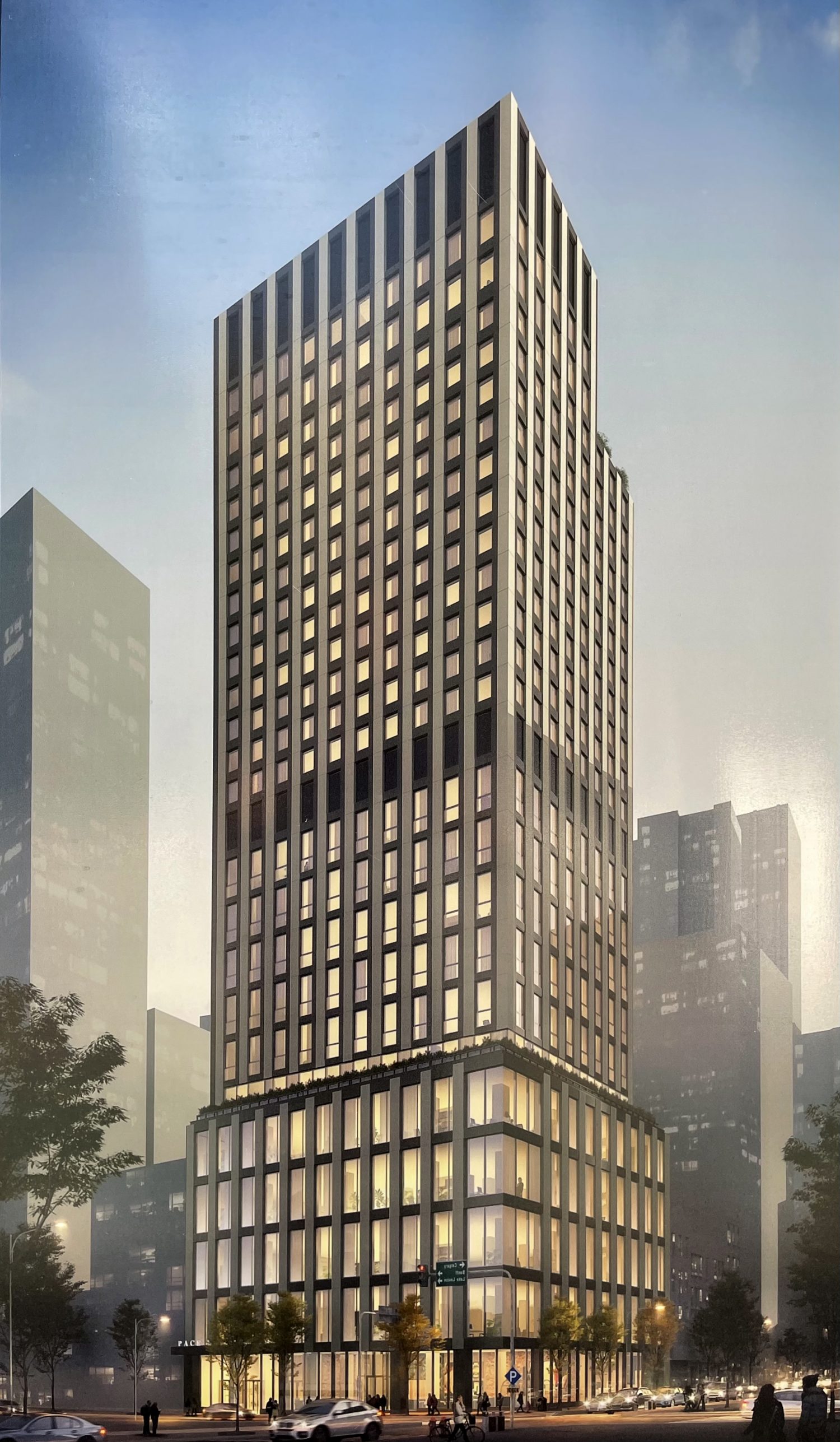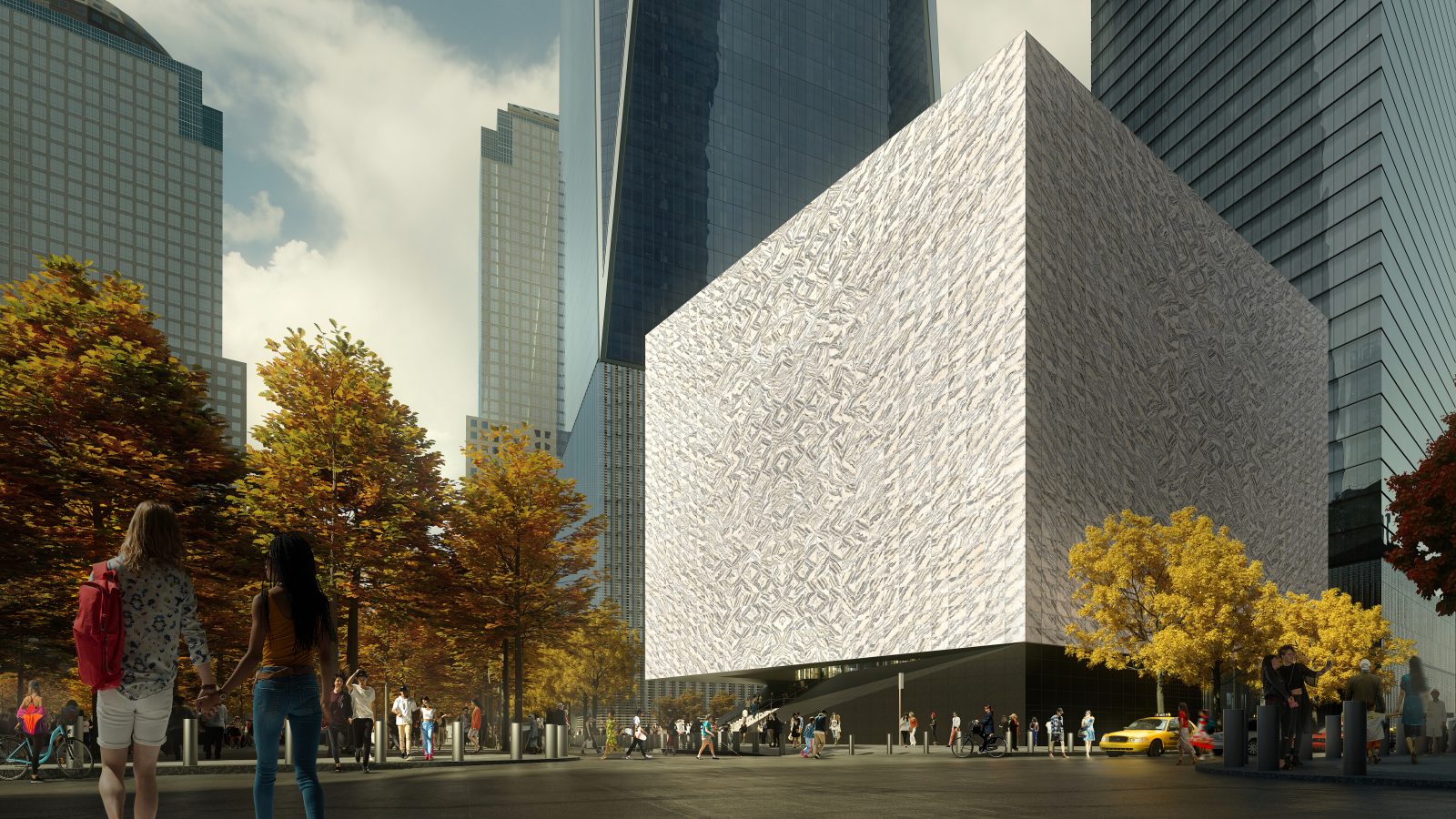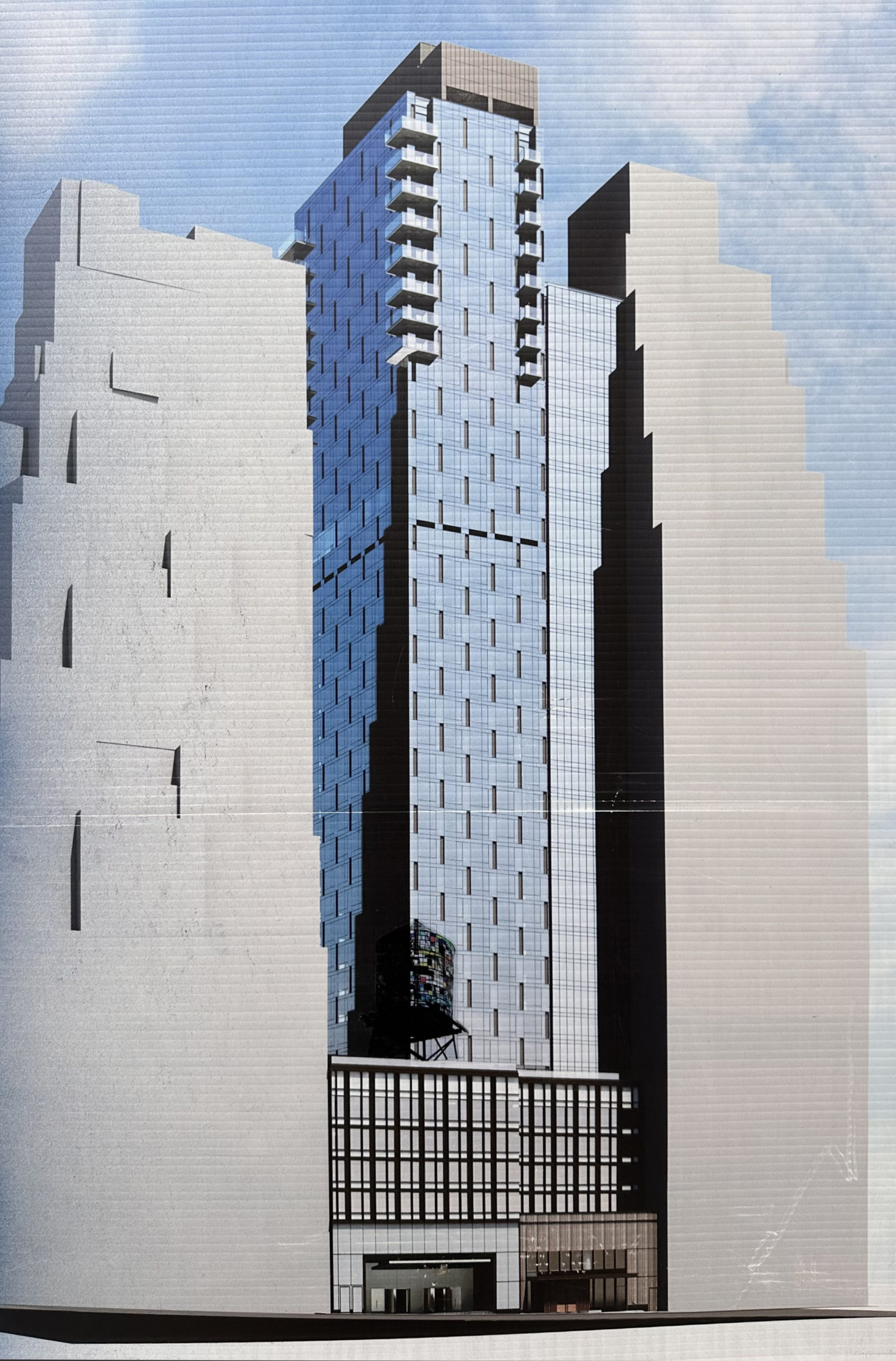1 Park Row Tops Out in Financial District, Manhattan
Construction has topped out on 1 Park Row, a 23-story mixed-use building in Lower Manhattan’s Financial District. Designed by Fogarty Finger Architects and developed by Circle F Capital, which received a $90 million construction loan from Parkview Financial in 2021, the 305-foot-tall structure will yield 103,000 square feet with 58 condominium units in one- to three-bedroom layouts, along with 19,000 square feet of office and retail space on the lower levels. Cauldwell Wingate is the general contractor and 1 Park Row Development LLC is the owner of the property, which is located at the intersection of Park Row and Ann Street, directly across the southern tip of City Hall Park. Paris Forino is the interior designer and Ryan Serhant of SERHANT is leading sales and marketing.




