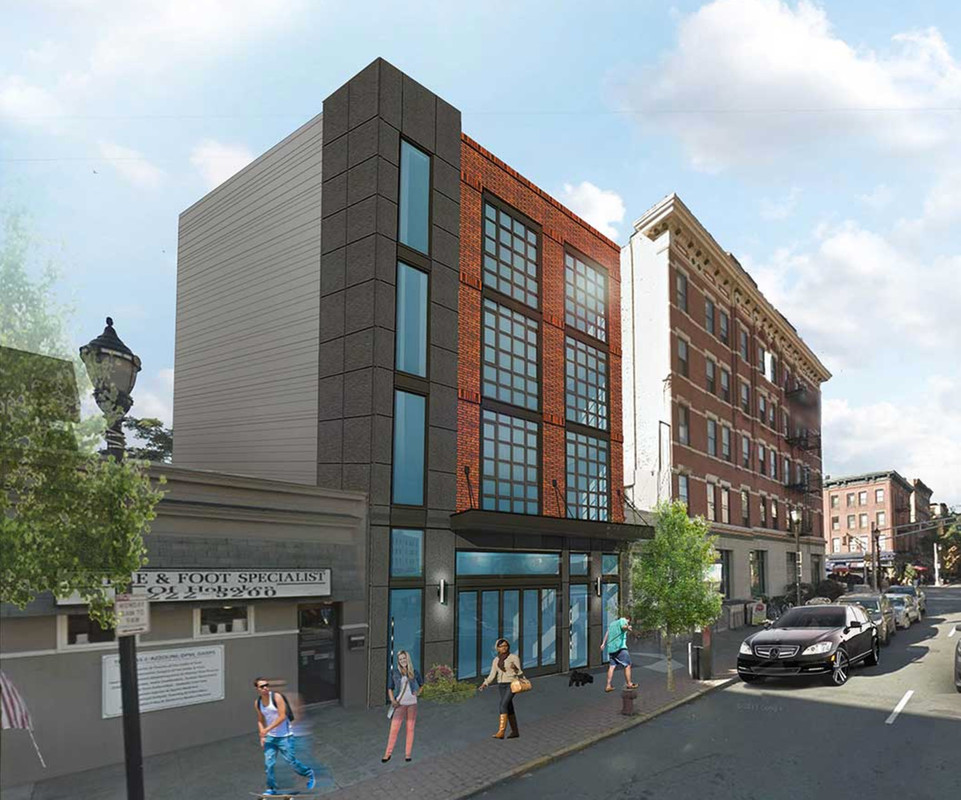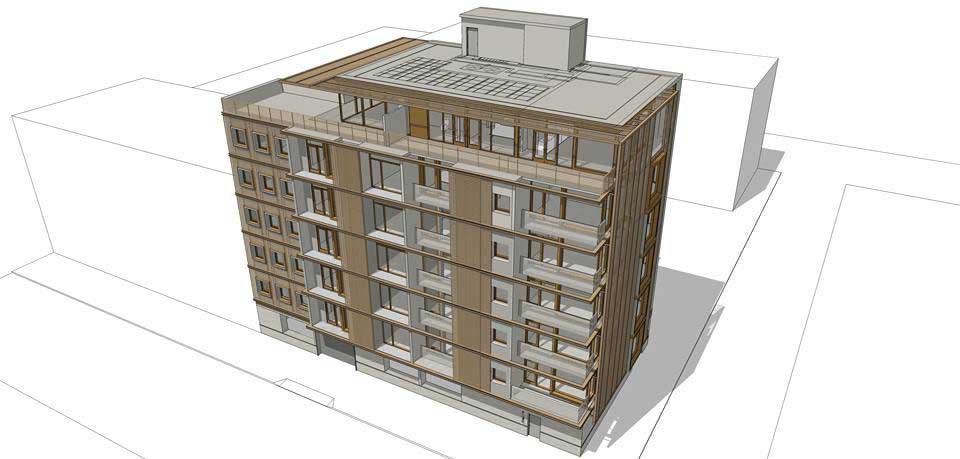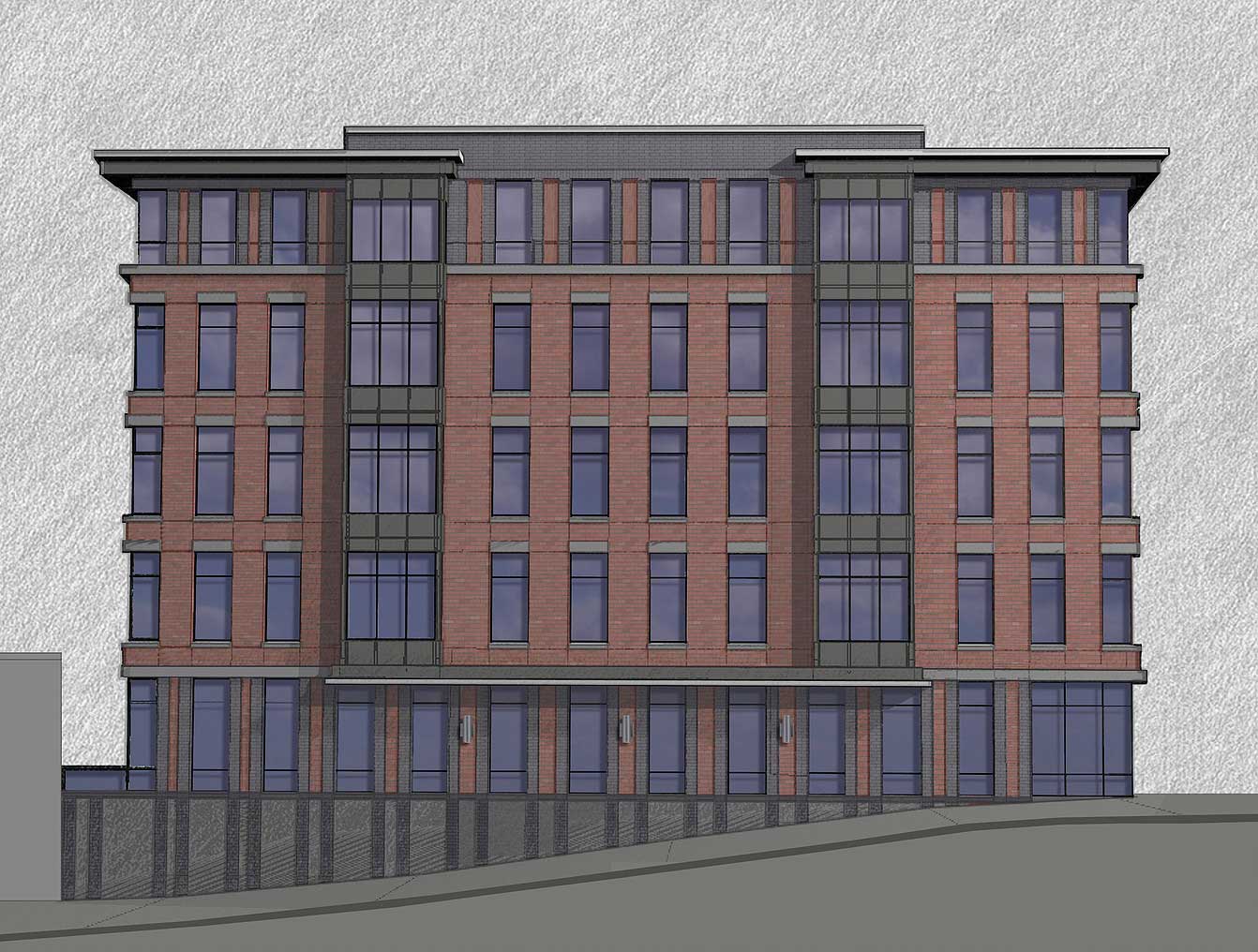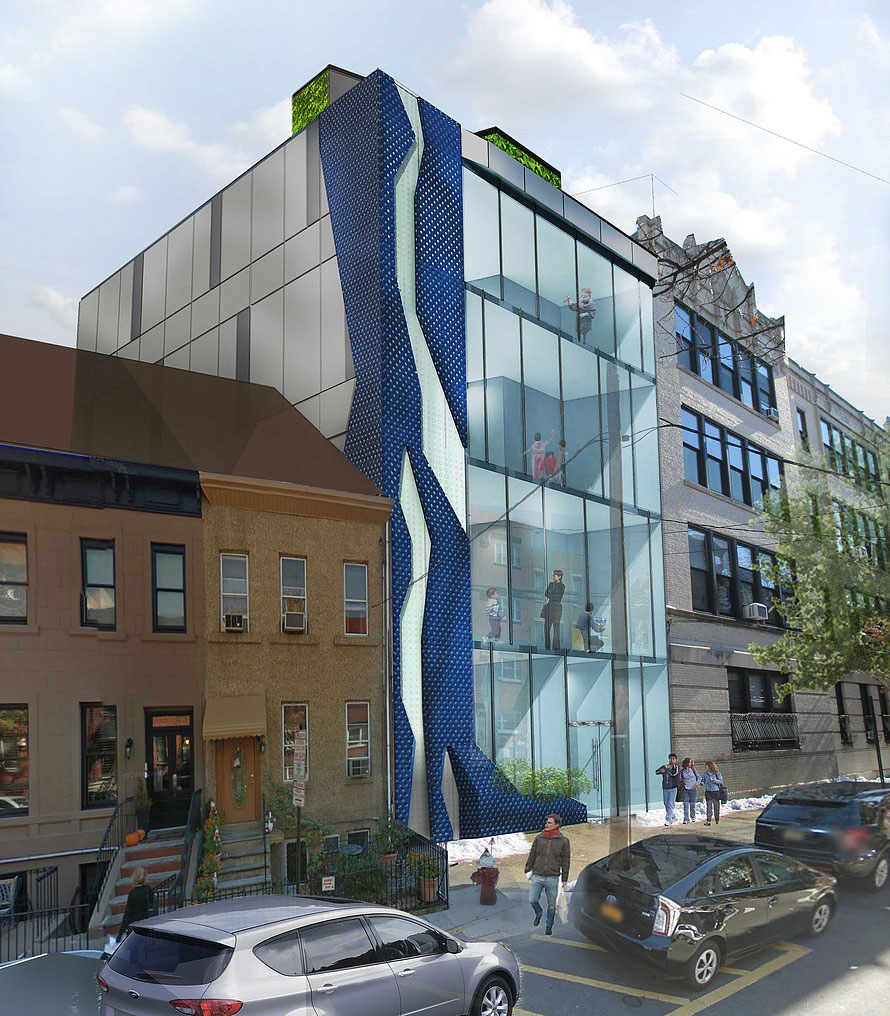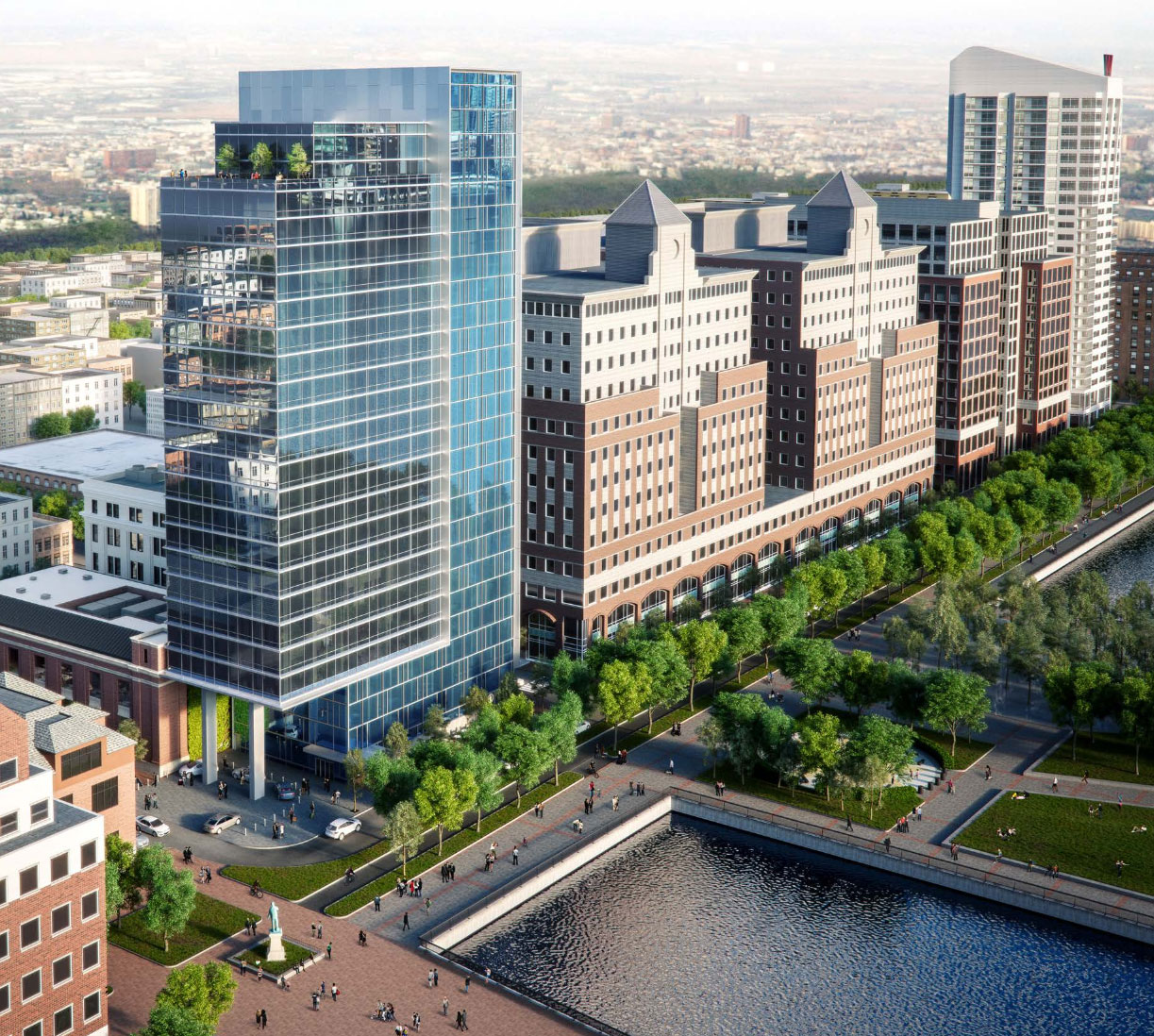Four-Story, Three-Unit Mixed-Use Project Moves Forward at 61 14th Street, Hoboken
Rohit Bawa, a Manhattan-based restauranteur, is developing a four-story, three-unit mixed-use building at 61 14th Street, located between Washington and Hudson streets in the northern end of Hoboken, N.J. There will be a 1,300-square-foot restaurant on the ground floor, followed by three three-bedroom residential units on the floors above. The apartments will each measure about 1,200 square feet and occupy an entire floor. Two of the units will have private roof decks, Jersey Digs reported.

