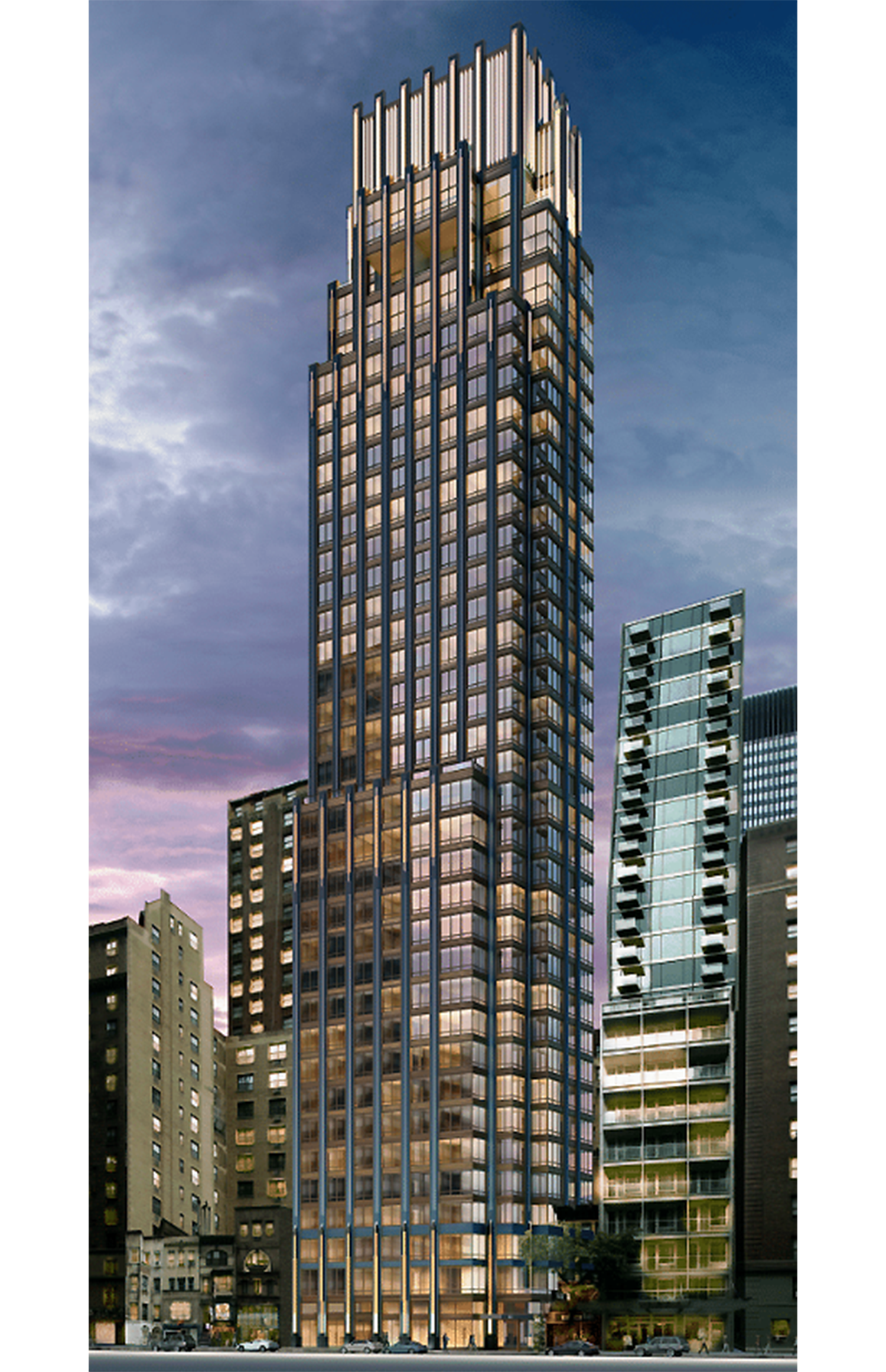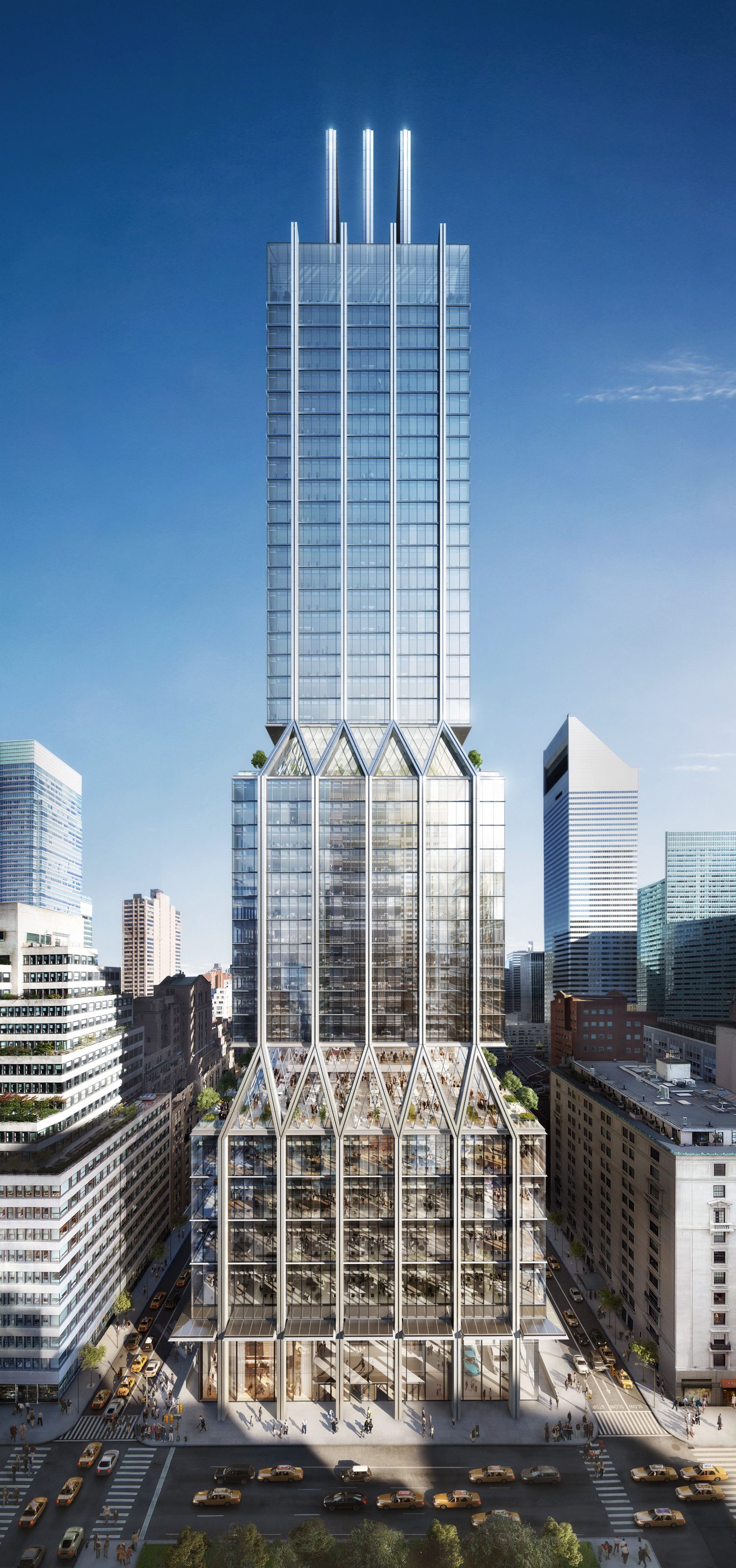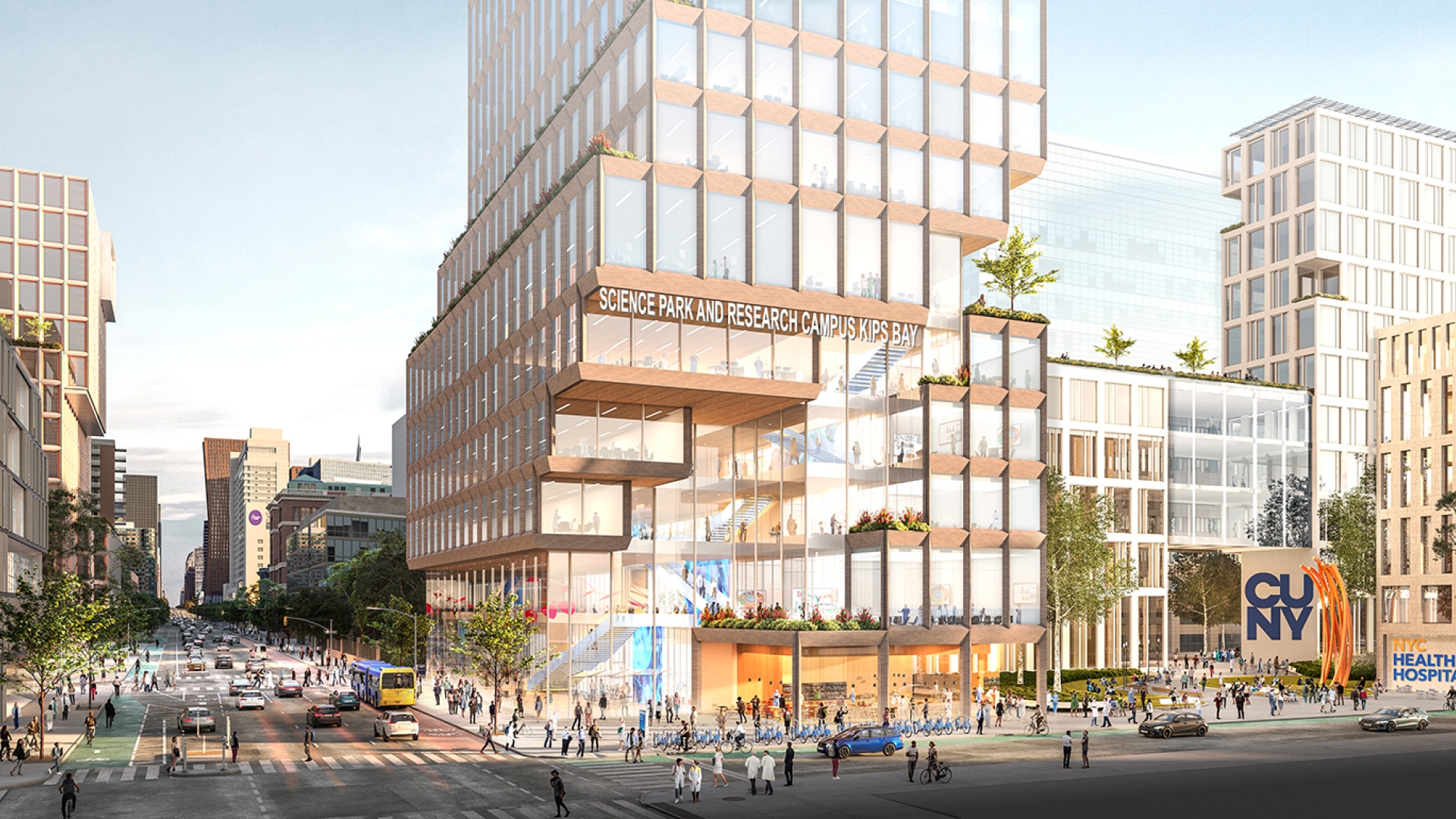131-141 East 47th Street’s Façade Nears Pinnacle in Midtown East, Manhattan
Façade installation is moving along on 131-141 East 47th Street, a 34-story residential skyscraper in Midtown East. Designed by Ismael Leyva Architects and developed by Hopson Development Holdings, the 500-foot-tall structure will yield 191 condominium units in studio to two-bedroom layouts, as well as 5,000 square feet of ground-floor retail space. Structure Tech New York and Cauldwell Wingate are in charge of constructing the tower, which is located between Lexington and Third Avenues.




