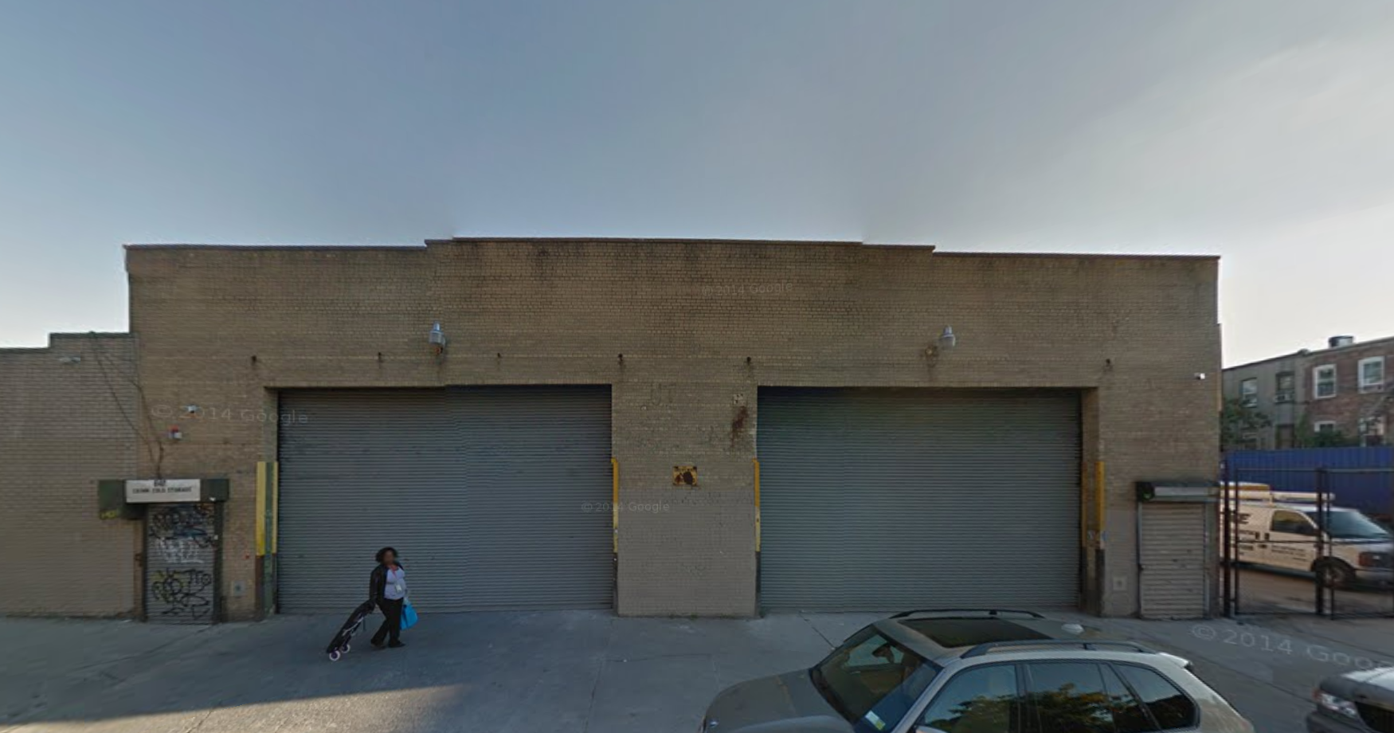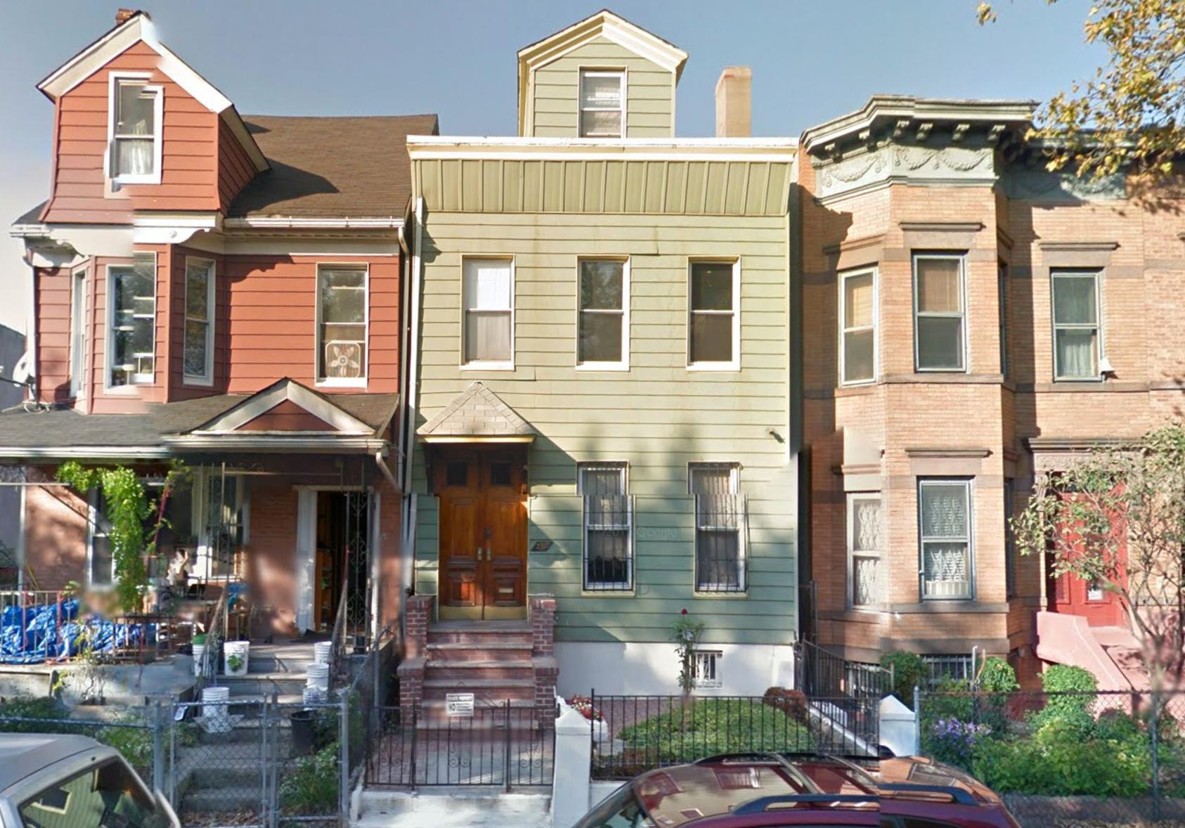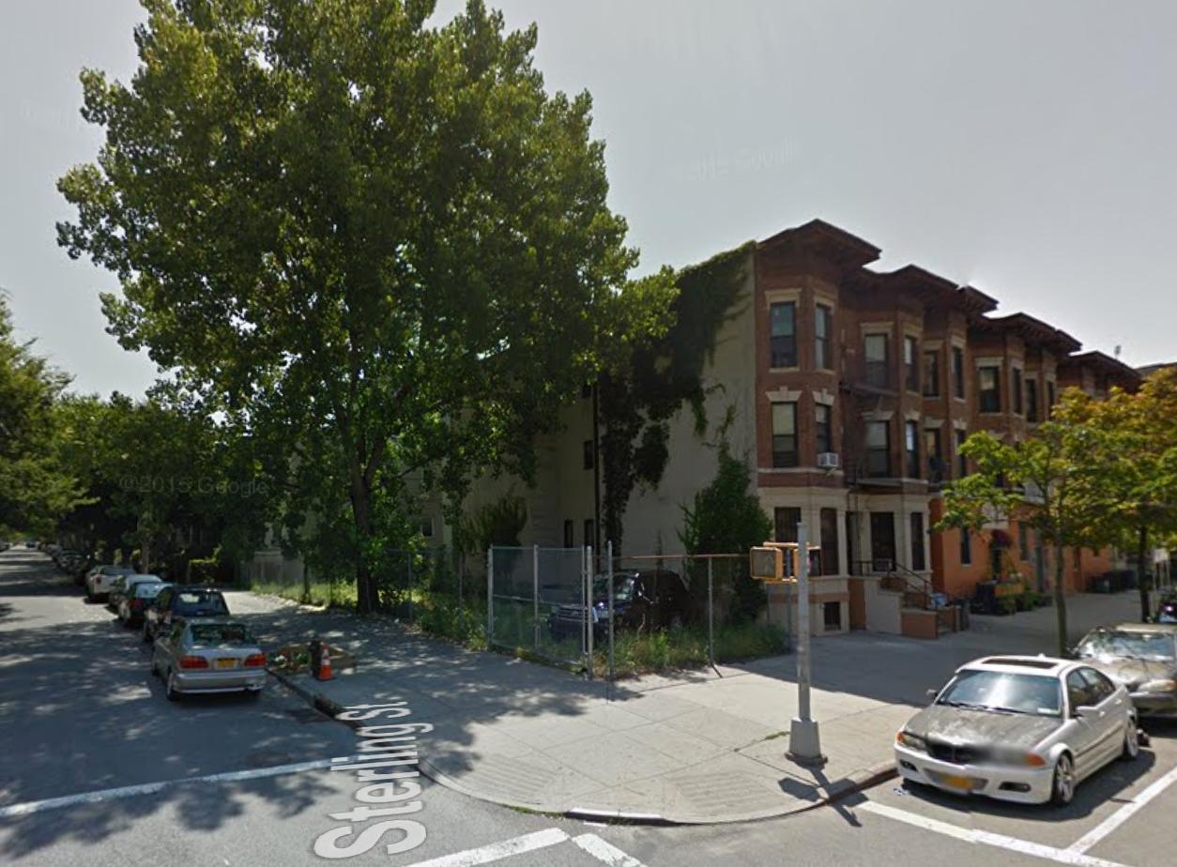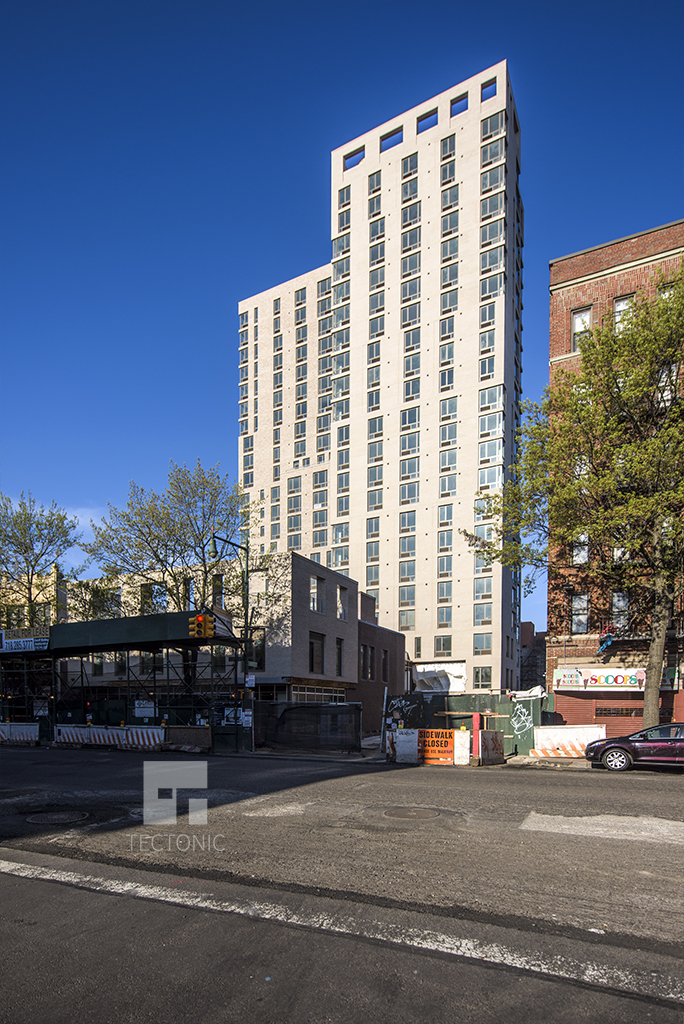Market-Rate Rentals Rise at 310 Clarkson Avenue in Prospect Lefferts Gardens
It’s been two and a half years since Hudson Companies filed plans for a 170-unit development at 310 Clarkson Avenue in Prospect Lefferts Gardens. Now, the market-rate rental project is finally on the rise between Nostrand and New York avenues, along the border with East Flatbush.





