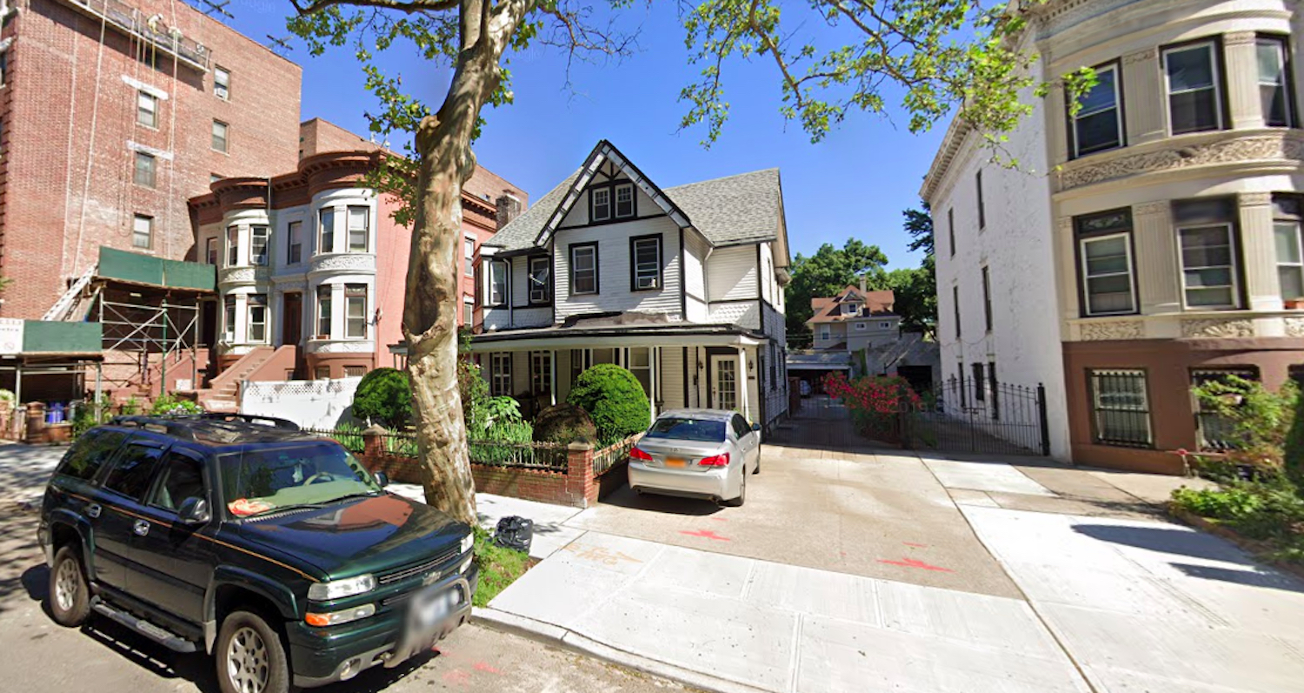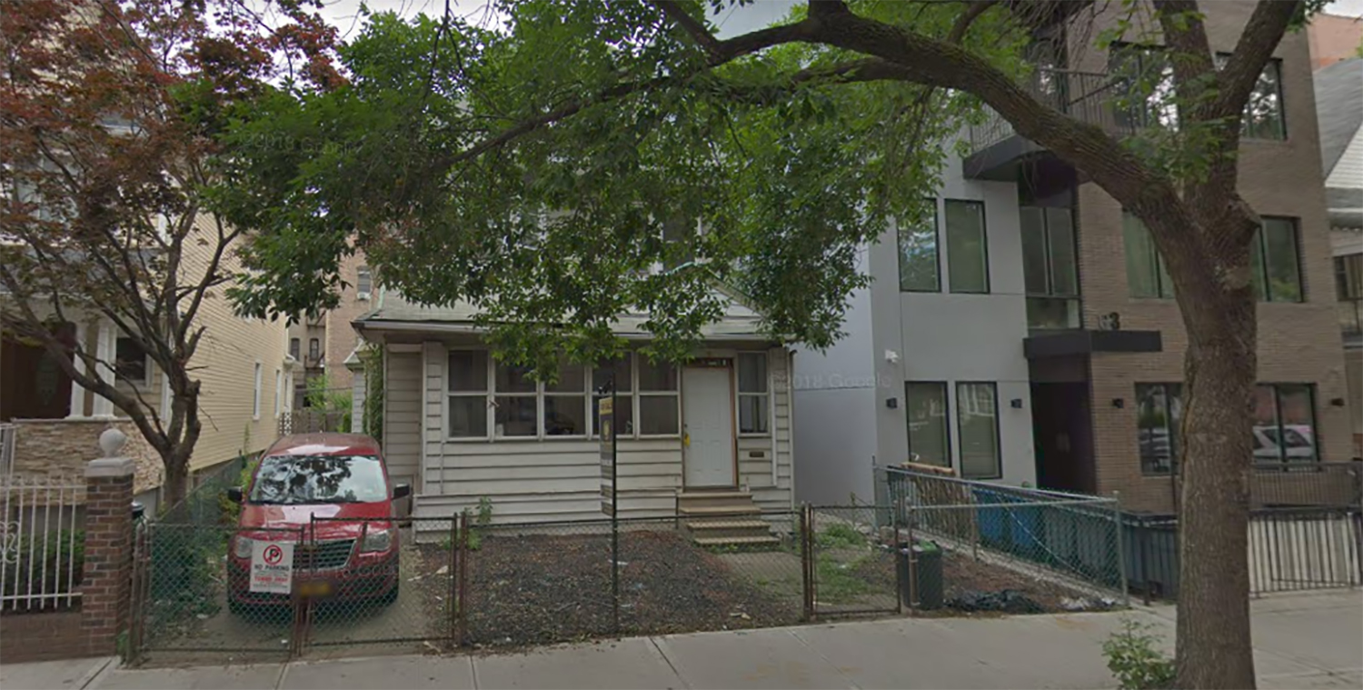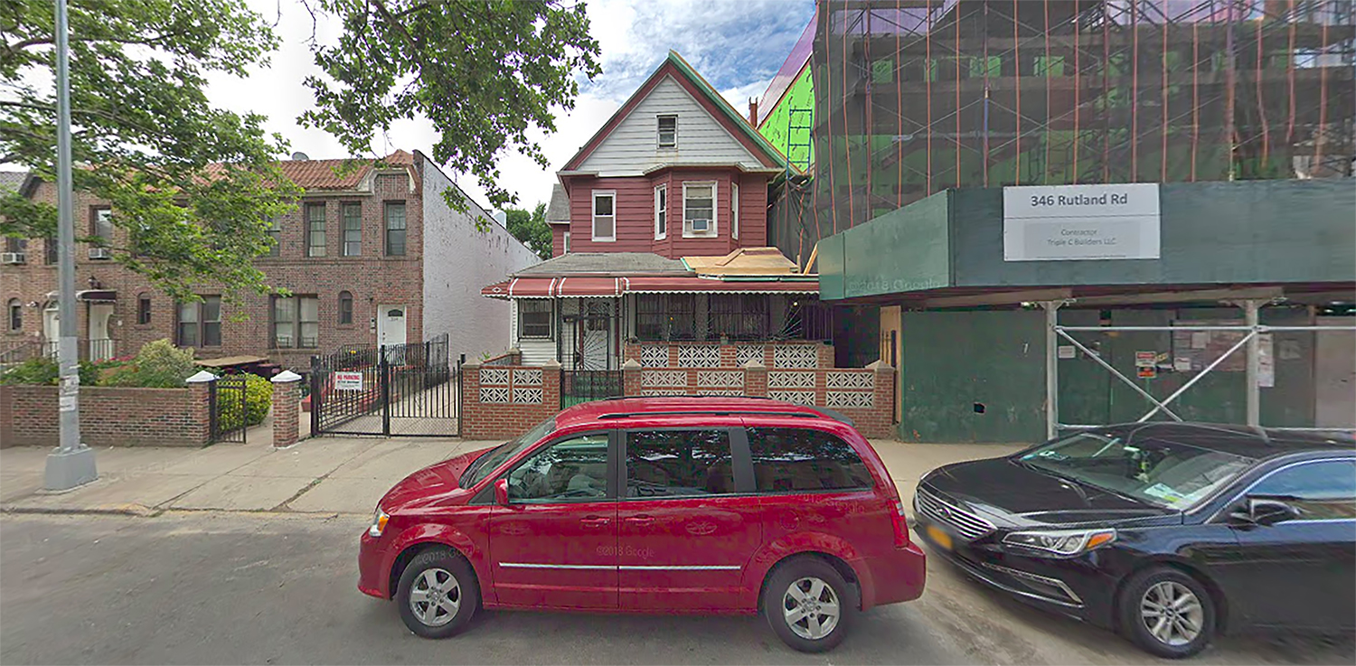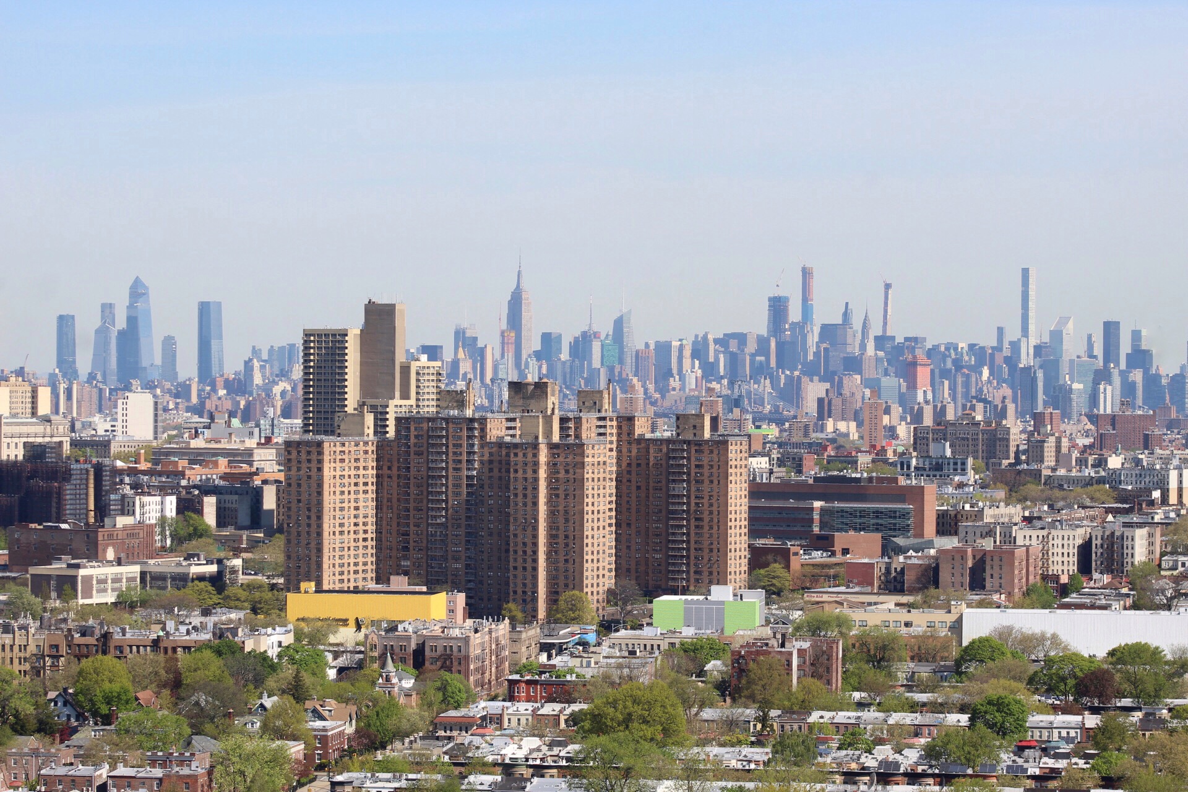Permits Filed for 151 Hawthorne Street in Prospect Lefferts Gardens, Brooklyn
Permits have been filed for a five-story residential building at 151 Hawthorne Street in Prospect Lefferts Gardens, Brooklyn. Located between Bedford Avenue and Rogers Avenue, the lot is two blocks from the Winthrop Street subway station, serviced by the 2 and 5 trains. Anthony Briggs under the Lenore Development Group LLC is listed as the owner behind the applications.





