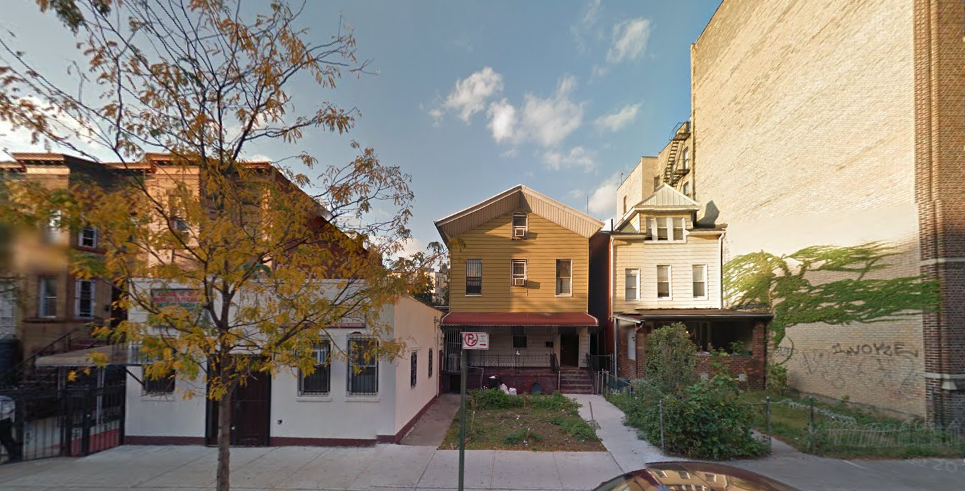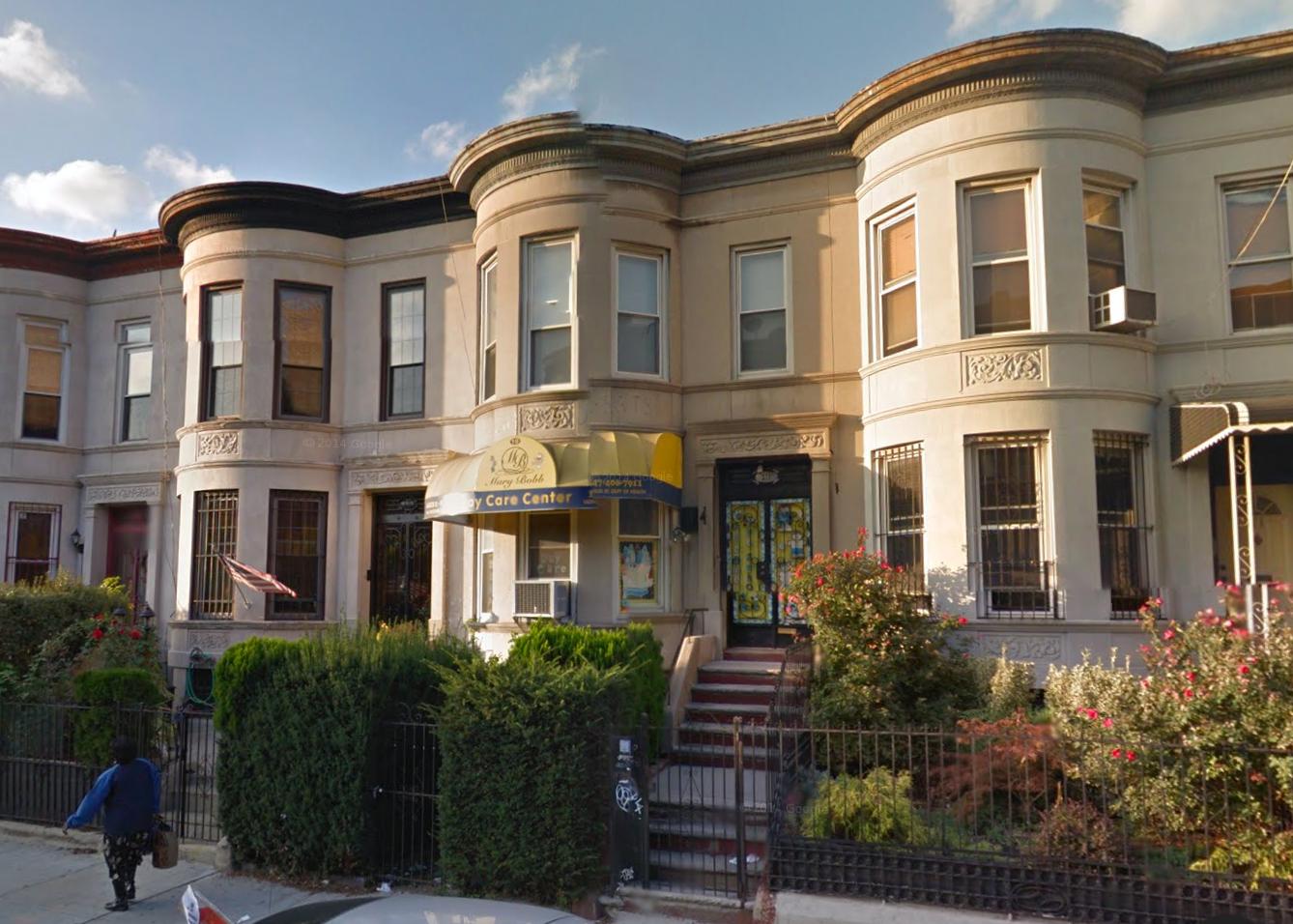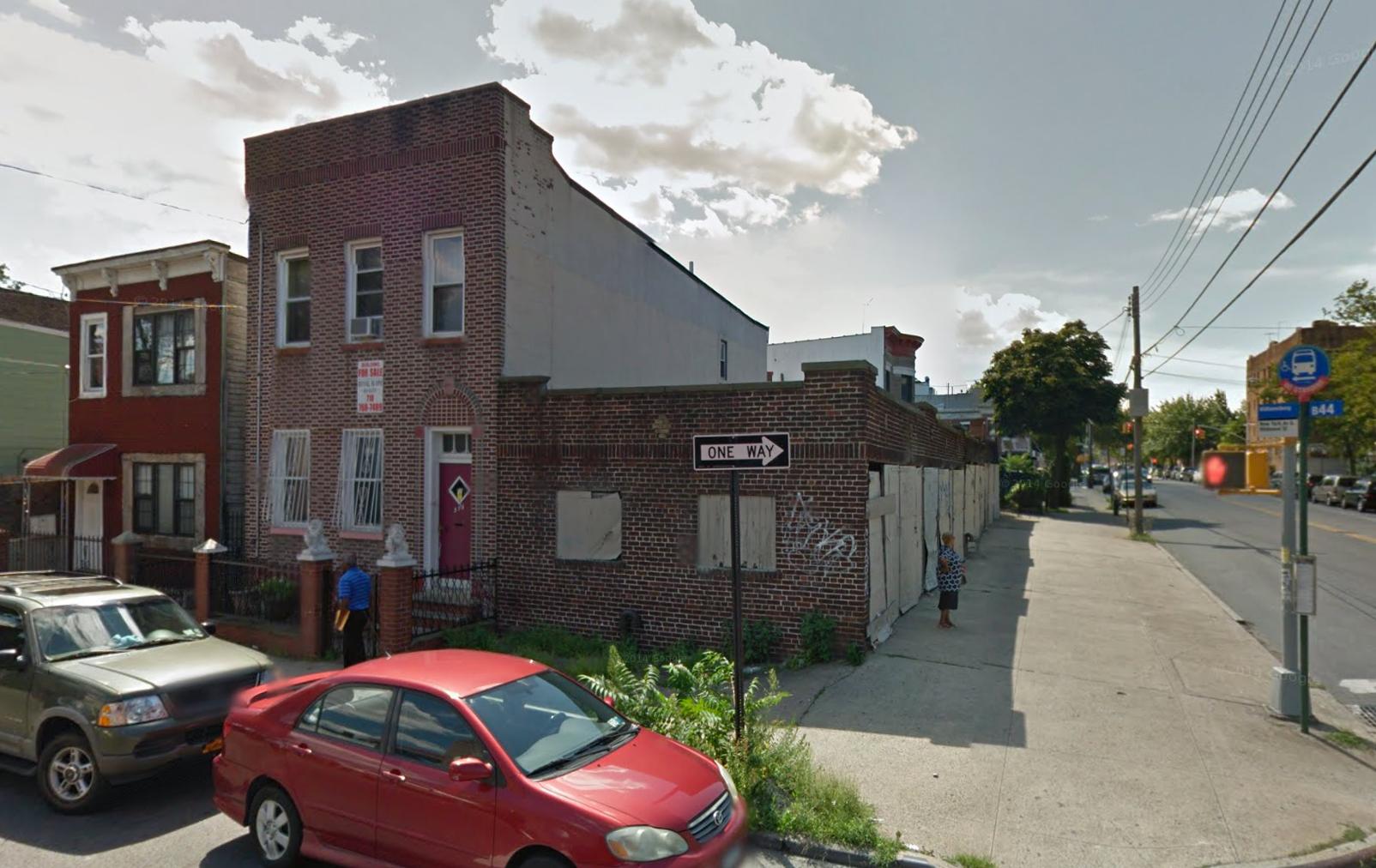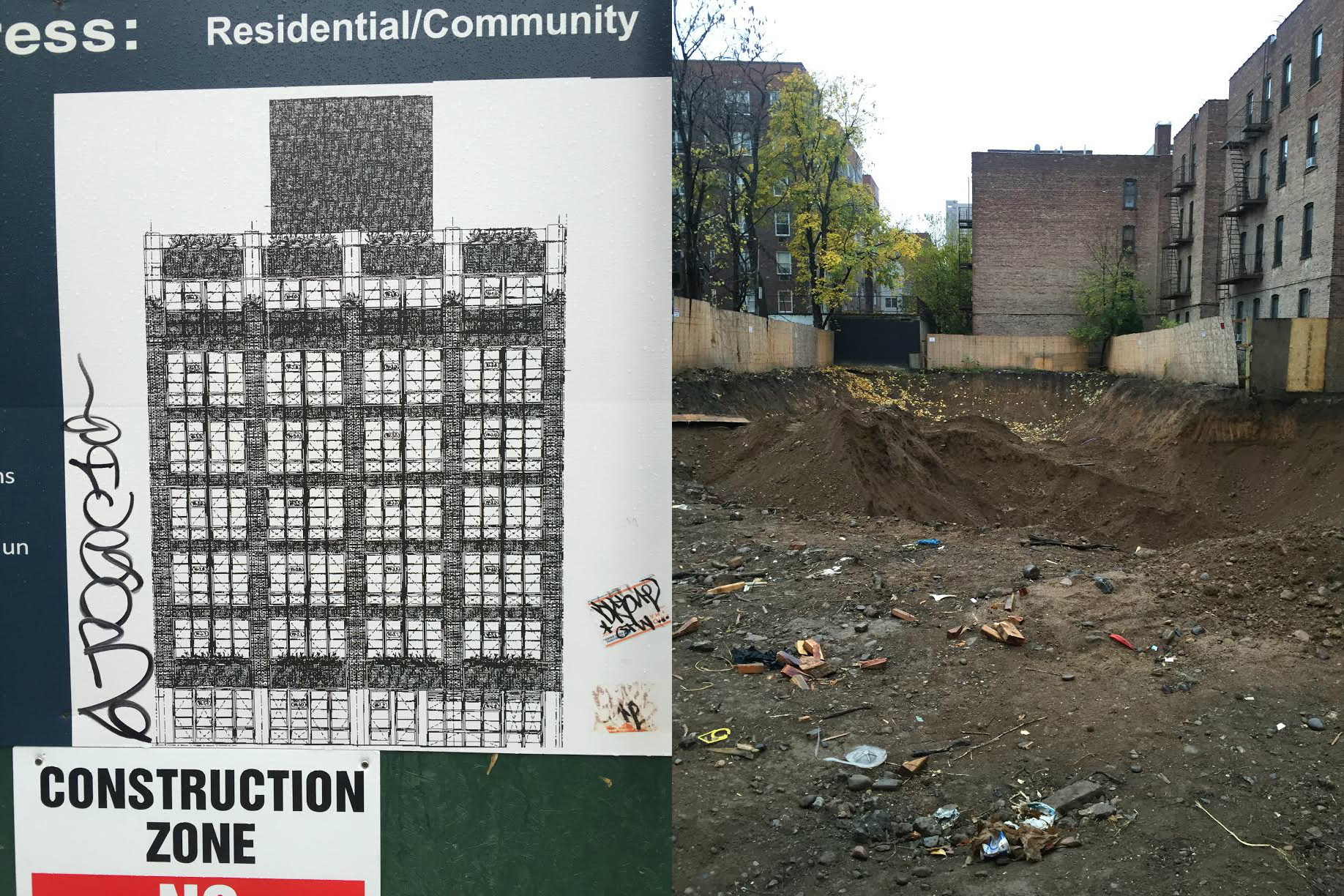Brookland Capital Files Plans for 77 Clarkson Avenue in Prospect Lefferts Gardens
Brookland Capital is taking Prospect Lefferts Gardens and Flatbush by storm. Yesterday the Bed-Stuy-based developer filed plans for an eight-story building at 77 Clarkson Avenue, which will be its fifth new project in the area.





